Kitchen with Grey Floor Design Ideas
Refine by:
Budget
Sort by:Popular Today
41 - 60 of 14,846 photos
Item 1 of 3

Der Schwerpunkt unserer Arbeit ist die Lichtplanung privater Wohnräume. Hier bietet uns das Licht unzählige Möglichkeiten zur individuellen Gestaltung und wir können unsere ganze Kreativität mit großer Freude unter Beweis stellen.
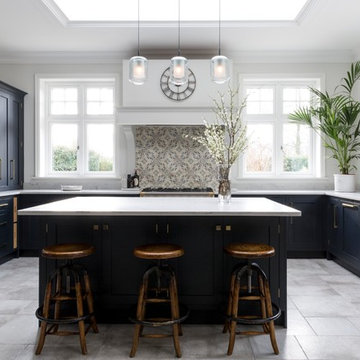
Emma Lewis
Design ideas for a large transitional u-shaped kitchen in Surrey with a farmhouse sink, blue cabinets, stainless steel appliances, with island, grey floor, white benchtop, shaker cabinets, beige splashback and mosaic tile splashback.
Design ideas for a large transitional u-shaped kitchen in Surrey with a farmhouse sink, blue cabinets, stainless steel appliances, with island, grey floor, white benchtop, shaker cabinets, beige splashback and mosaic tile splashback.
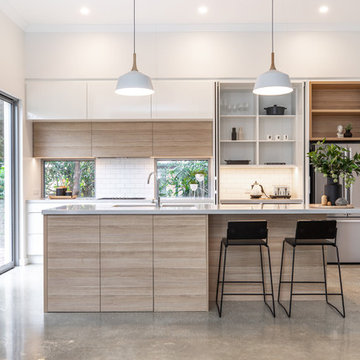
Art Department Creative
Design ideas for a mid-sized contemporary galley kitchen in Adelaide with an undermount sink, flat-panel cabinets, light wood cabinets, quartz benchtops, white splashback, subway tile splashback, stainless steel appliances, concrete floors, with island, grey floor and grey benchtop.
Design ideas for a mid-sized contemporary galley kitchen in Adelaide with an undermount sink, flat-panel cabinets, light wood cabinets, quartz benchtops, white splashback, subway tile splashback, stainless steel appliances, concrete floors, with island, grey floor and grey benchtop.
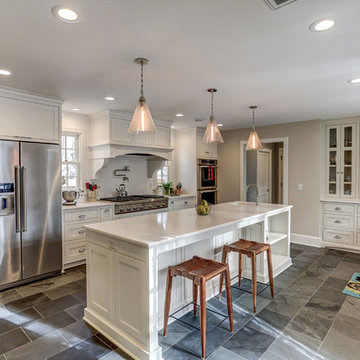
Design ideas for a large traditional u-shaped separate kitchen in Minneapolis with an undermount sink, recessed-panel cabinets, white cabinets, quartz benchtops, white splashback, subway tile splashback, stainless steel appliances, slate floors, with island, grey floor and white benchtop.
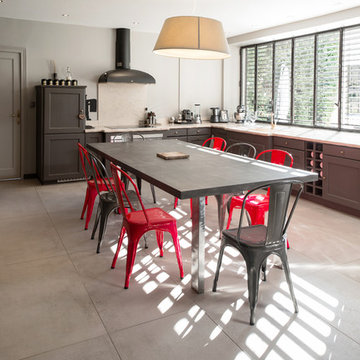
Transitional u-shaped eat-in kitchen in Lyon with shaker cabinets, grey cabinets, beige splashback, no island, grey floor and beige benchtop.
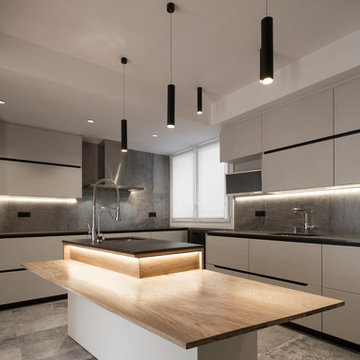
Contemporary l-shaped separate kitchen in Bilbao with flat-panel cabinets, grey splashback, ceramic floors, with island, grey floor, black benchtop, an undermount sink and grey cabinets.
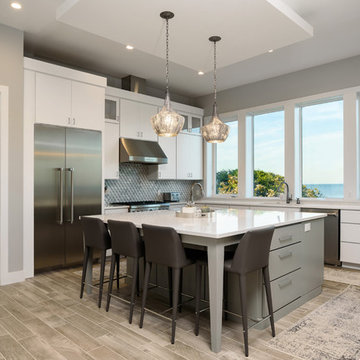
Photo of a mid-sized contemporary l-shaped eat-in kitchen in Jacksonville with flat-panel cabinets, white cabinets, grey splashback, limestone splashback, stainless steel appliances, ceramic floors, with island, grey floor and white benchtop.
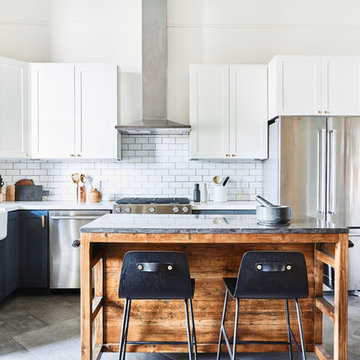
Colin Price Photography
Inspiration for a mid-sized transitional l-shaped eat-in kitchen in San Francisco with a farmhouse sink, shaker cabinets, white cabinets, quartz benchtops, white splashback, ceramic splashback, stainless steel appliances, slate floors, with island, grey floor and white benchtop.
Inspiration for a mid-sized transitional l-shaped eat-in kitchen in San Francisco with a farmhouse sink, shaker cabinets, white cabinets, quartz benchtops, white splashback, ceramic splashback, stainless steel appliances, slate floors, with island, grey floor and white benchtop.
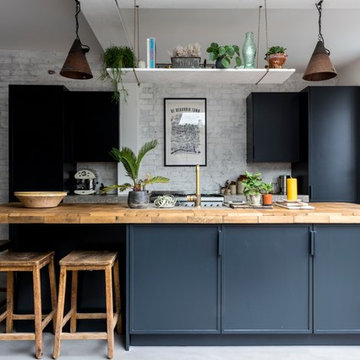
Emma Thompson
Design ideas for a mid-sized industrial single-wall kitchen in London with flat-panel cabinets, blue cabinets, wood benchtops, concrete floors, with island, grey floor and beige benchtop.
Design ideas for a mid-sized industrial single-wall kitchen in London with flat-panel cabinets, blue cabinets, wood benchtops, concrete floors, with island, grey floor and beige benchtop.
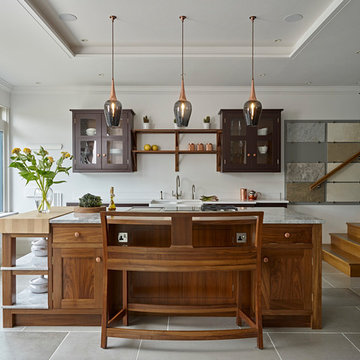
This sophisticated kitchen combines a dark painted finish with a walnut island and cabinetry details. Featuring Wolf appliances, signature The Secret Drawer design details and storage solutions. This kitchen oozes style but is also highly practical. The dark painted finish is Farrow & Ball mahogany, the antique copper handles are from Armac Martin and the taps Perrin & Rowe. The kitchen was designed, handcrafted and fitted by The Secret Drawer, with showrooms in Skipton and Ilkley, Yorkshire.
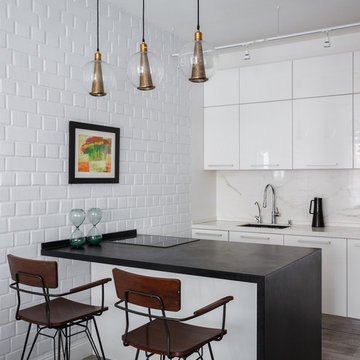
Photo of a contemporary galley open plan kitchen in Moscow with an undermount sink, flat-panel cabinets, white cabinets, white splashback, a peninsula, grey floor, black benchtop, panelled appliances and medium hardwood floors.
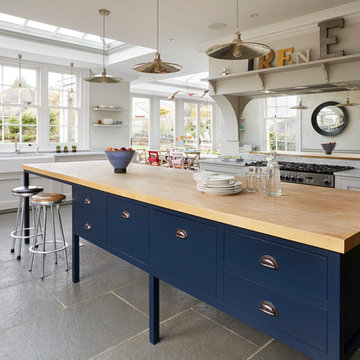
This is an example of a mid-sized country l-shaped eat-in kitchen in Essex with a farmhouse sink, shaker cabinets, mirror splashback, with island, grey floor, blue cabinets, wood benchtops, beige splashback and panelled appliances.
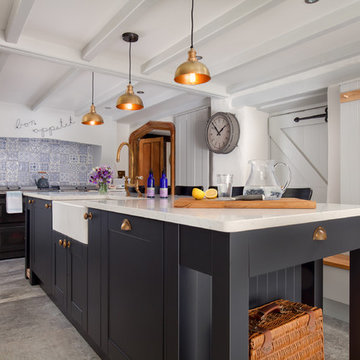
Photo of a mid-sized country separate kitchen in Cornwall with a farmhouse sink, multi-coloured splashback, ceramic splashback, with island, recessed-panel cabinets, grey cabinets, quartzite benchtops, slate floors and grey floor.
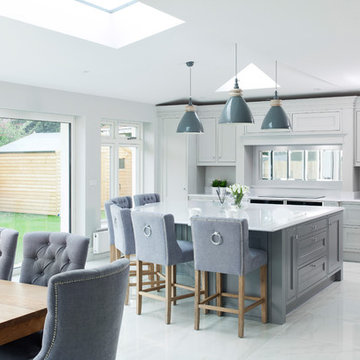
Large transitional l-shaped open plan kitchen in Other with an undermount sink, shaker cabinets, grey cabinets, quartzite benchtops, mirror splashback, stainless steel appliances, porcelain floors, with island and grey floor.
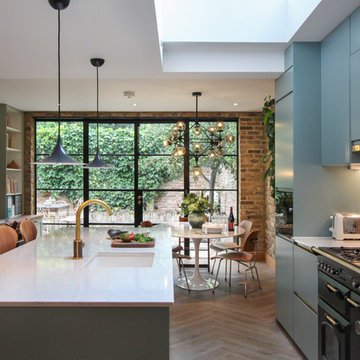
Photo of a contemporary galley eat-in kitchen in London with blue cabinets, quartzite benchtops, white splashback, marble splashback, light hardwood floors, an undermount sink, flat-panel cabinets, black appliances, with island and grey floor.
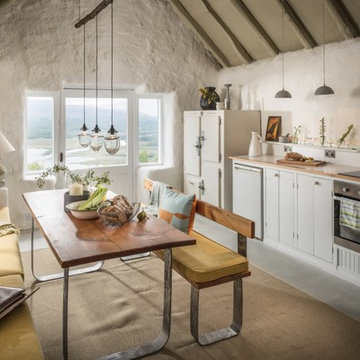
Unique Home Stays
This is an example of a mid-sized country single-wall kitchen in Other with grey floor.
This is an example of a mid-sized country single-wall kitchen in Other with grey floor.
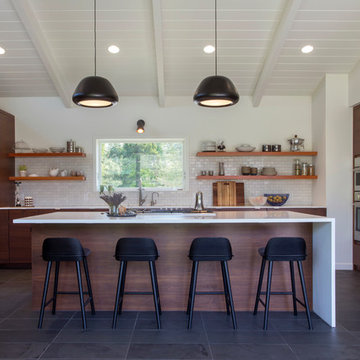
Margot Hartford
Midcentury open plan kitchen in San Francisco with flat-panel cabinets, dark wood cabinets, white splashback, subway tile splashback, stainless steel appliances, with island, grey floor and slate floors.
Midcentury open plan kitchen in San Francisco with flat-panel cabinets, dark wood cabinets, white splashback, subway tile splashback, stainless steel appliances, with island, grey floor and slate floors.
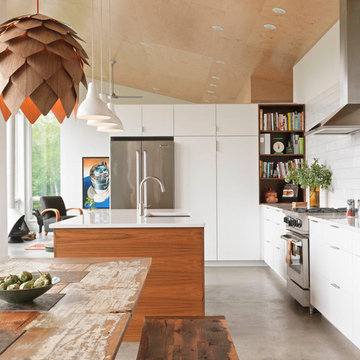
This is an example of a contemporary l-shaped open plan kitchen in Burlington with an undermount sink, flat-panel cabinets, white cabinets, white splashback, subway tile splashback, stainless steel appliances, concrete floors, with island and grey floor.
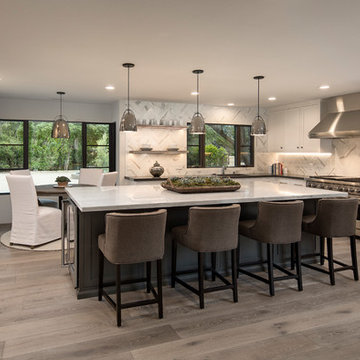
A spacious kitchen with contrasting cabinet finish and countertop on the island. The polished nickel pendent lights add a little shine and glamour, while the marble herringbone backsplash and open shelves finish the sophisticated and contemporary look for this kitchen.
Photo Credit: Jim Barstch
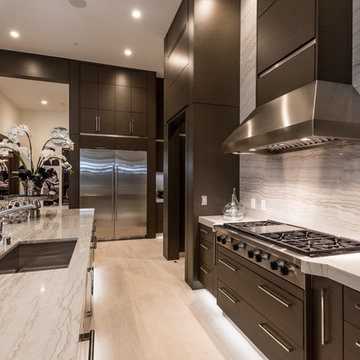
Large center island in kitchen with seating facing the cooking and prep area.
Photo of a mid-sized contemporary l-shaped open plan kitchen in Las Vegas with an undermount sink, dark wood cabinets, granite benchtops, stainless steel appliances, travertine floors, with island, flat-panel cabinets, white splashback, stone slab splashback and grey floor.
Photo of a mid-sized contemporary l-shaped open plan kitchen in Las Vegas with an undermount sink, dark wood cabinets, granite benchtops, stainless steel appliances, travertine floors, with island, flat-panel cabinets, white splashback, stone slab splashback and grey floor.
Kitchen with Grey Floor Design Ideas
3