Kitchen with Grey Floor Design Ideas
Refine by:
Budget
Sort by:Popular Today
61 - 80 of 14,846 photos
Item 1 of 3
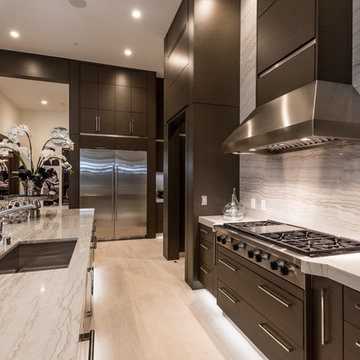
Large center island in kitchen with seating facing the cooking and prep area.
Photo of a mid-sized contemporary l-shaped open plan kitchen in Las Vegas with an undermount sink, dark wood cabinets, granite benchtops, stainless steel appliances, travertine floors, with island, flat-panel cabinets, white splashback, stone slab splashback and grey floor.
Photo of a mid-sized contemporary l-shaped open plan kitchen in Las Vegas with an undermount sink, dark wood cabinets, granite benchtops, stainless steel appliances, travertine floors, with island, flat-panel cabinets, white splashback, stone slab splashback and grey floor.
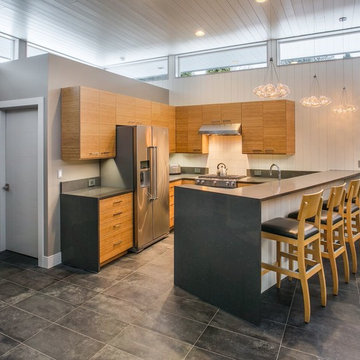
Faux bamboo flat paneled DeWils Taurus cabinets pop in the all white space, accented by Atlas Homewares 8" chrome pulls and Coastal Gray colored Pental counters an backsplash. Appliances are all stainless steel Kitchen Aid Pro. Kitchen sink is a double bowled stainless steel Franke, undermount, with a Grohe chrome Concetto faucet. Walls are covered in white T&G on two sides of the room, meeting the top of the 6" splash in the kitchen. Walls to the left are painted Benjamin Moore "Taos Taupe," and the windows are trimmed with 3/4" MDF, adding to the contemporary look, and painted Benjamin Moore "Stone Harbor." Our client designed the specific angle of the peninsula, which is illuminated by 3 Tech Lighting 7 Cheers pendants. Flooring is 12x24" United Tile Verde 1999 in Carbon. Photography by Marie-Dominique Verdier. Photography by Marie-Dominique Verdier.
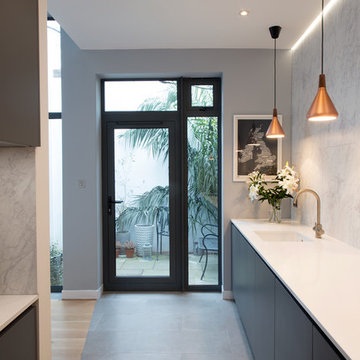
Elayne Barre
Design ideas for a large contemporary galley open plan kitchen in London with an integrated sink, flat-panel cabinets, grey cabinets, solid surface benchtops, white splashback, stone tile splashback, black appliances, concrete floors and grey floor.
Design ideas for a large contemporary galley open plan kitchen in London with an integrated sink, flat-panel cabinets, grey cabinets, solid surface benchtops, white splashback, stone tile splashback, black appliances, concrete floors and grey floor.

Photography: Christian J Anderson.
Contractor & Finish Carpenter: Poli Dmitruks of PDP Perfection LLC.
Design ideas for a mid-sized country galley kitchen in Seattle with a farmhouse sink, medium wood cabinets, granite benchtops, grey splashback, slate splashback, stainless steel appliances, porcelain floors, with island, grey floor and recessed-panel cabinets.
Design ideas for a mid-sized country galley kitchen in Seattle with a farmhouse sink, medium wood cabinets, granite benchtops, grey splashback, slate splashback, stainless steel appliances, porcelain floors, with island, grey floor and recessed-panel cabinets.
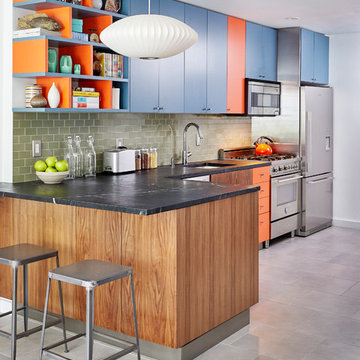
Ryan Dausch
This is an example of a large contemporary l-shaped kitchen in New York with flat-panel cabinets, blue cabinets, a peninsula, an undermount sink, green splashback, subway tile splashback, stainless steel appliances, grey floor, soapstone benchtops and porcelain floors.
This is an example of a large contemporary l-shaped kitchen in New York with flat-panel cabinets, blue cabinets, a peninsula, an undermount sink, green splashback, subway tile splashback, stainless steel appliances, grey floor, soapstone benchtops and porcelain floors.
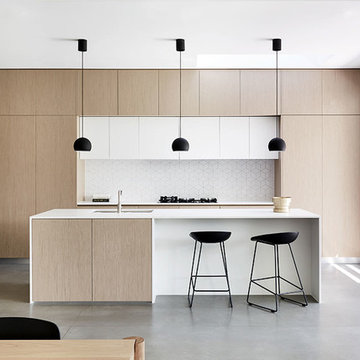
Alex Reinders
Photo of a modern galley eat-in kitchen in Melbourne with ceramic splashback, with island, an undermount sink, flat-panel cabinets, light wood cabinets, white splashback, panelled appliances, concrete floors and grey floor.
Photo of a modern galley eat-in kitchen in Melbourne with ceramic splashback, with island, an undermount sink, flat-panel cabinets, light wood cabinets, white splashback, panelled appliances, concrete floors and grey floor.
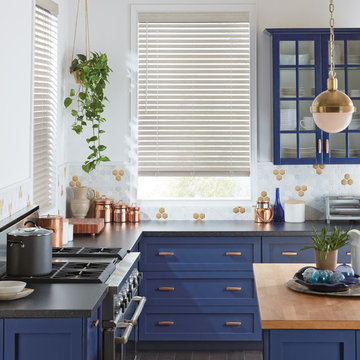
Photo of a mid-sized transitional l-shaped kitchen in New York with shaker cabinets, blue cabinets, multi-coloured splashback, stainless steel appliances, with island, grey floor, quartz benchtops, porcelain splashback and black benchtop.
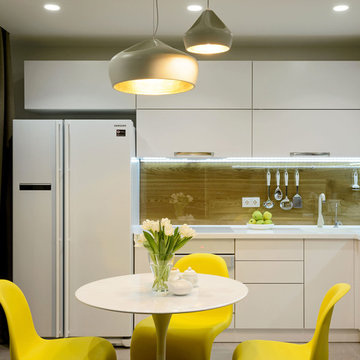
This is an example of a contemporary l-shaped open plan kitchen in Novosibirsk with a single-bowl sink, flat-panel cabinets, white cabinets, brown splashback, white appliances, no island and grey floor.
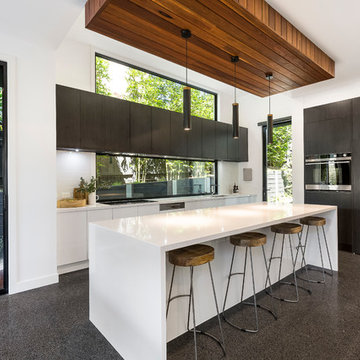
This is an example of a contemporary l-shaped open plan kitchen in Melbourne with flat-panel cabinets, white splashback, glass sheet splashback, black appliances, terrazzo floors, with island and grey floor.
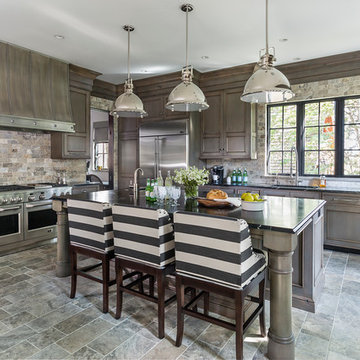
Design ideas for a mid-sized country l-shaped open plan kitchen in Minneapolis with an undermount sink, recessed-panel cabinets, multi-coloured splashback, stainless steel appliances, with island, dark wood cabinets, stone tile splashback, travertine floors and grey floor.
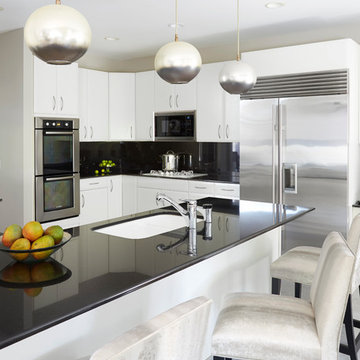
In order to create a more intimate and warm feeling in the existing kitchen, we installed 3 over sized pendants that combined the silver and gold tones that would be simultaneously experienced in the sitting area adjacent to the kitchen. We also purchased new wood counter stools in a textured multi-toned fabric that directly related to the light fixtures
Kaskel Photography
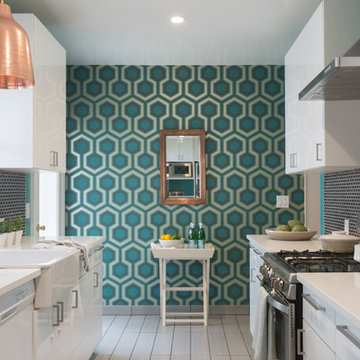
The colors from the wallpaper are repeated in the green paint and blue Ann Saks tile. This boldness is balanced by the sleek white Ikea cabinets, countertops and stainless steel hardware. The large copper pendants add warmth to the space and coordinate with the dark blue and light green jewel tones.
Photographer: Lauren Edith Andersen
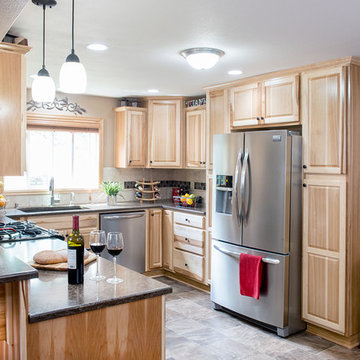
The natural grain in these stunning cabinets is so inviting! Even smaller kitchens deserve attention to detail and design too!
This is an example of a mid-sized traditional u-shaped eat-in kitchen in Portland with an undermount sink, raised-panel cabinets, granite benchtops, beige splashback, stone tile splashback, stainless steel appliances, light wood cabinets, porcelain floors, no island and grey floor.
This is an example of a mid-sized traditional u-shaped eat-in kitchen in Portland with an undermount sink, raised-panel cabinets, granite benchtops, beige splashback, stone tile splashback, stainless steel appliances, light wood cabinets, porcelain floors, no island and grey floor.
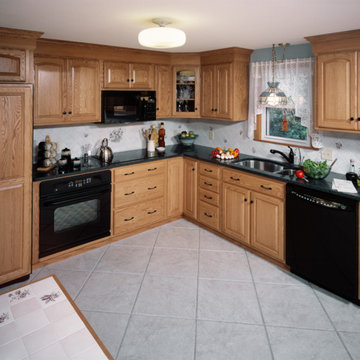
Large traditional l-shaped eat-in kitchen in Boston with an undermount sink, raised-panel cabinets, light wood cabinets, granite benchtops, grey splashback, black appliances, porcelain floors, no island and grey floor.
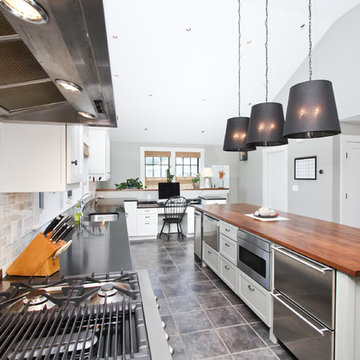
A beach house kitchen with an open concept, modern lighting, stainless appliances and a large wood island.
Design ideas for a large transitional u-shaped eat-in kitchen in Boston with an undermount sink, shaker cabinets, white cabinets, granite benchtops, stone tile splashback, stainless steel appliances, slate floors, with island, multi-coloured splashback and grey floor.
Design ideas for a large transitional u-shaped eat-in kitchen in Boston with an undermount sink, shaker cabinets, white cabinets, granite benchtops, stone tile splashback, stainless steel appliances, slate floors, with island, multi-coloured splashback and grey floor.
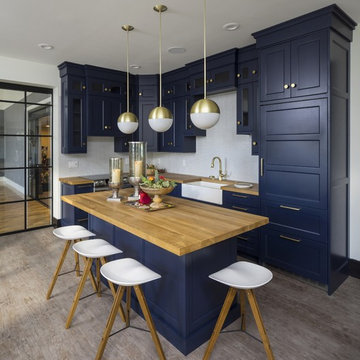
Basement Snack/kitchenette
Design ideas for a transitional kitchen in Salt Lake City with medium hardwood floors and grey floor.
Design ideas for a transitional kitchen in Salt Lake City with medium hardwood floors and grey floor.
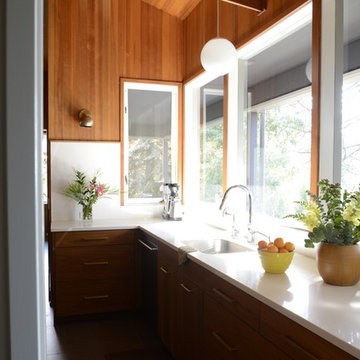
Photo of a mid-sized midcentury l-shaped open plan kitchen in Portland with an undermount sink, flat-panel cabinets, medium wood cabinets, quartz benchtops, white splashback, stainless steel appliances, porcelain floors, with island and grey floor.
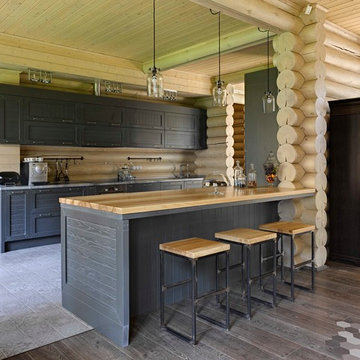
This is an example of a country galley kitchen in Moscow with recessed-panel cabinets, black cabinets, beige splashback, with island and grey floor.
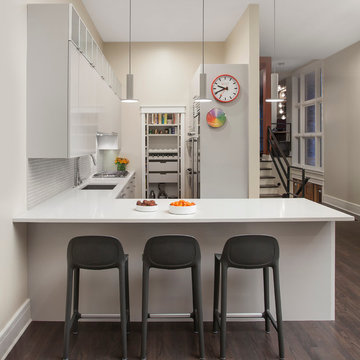
This kitchen renovation was really marked by transforming the space as much as replacing the cabinets and appliances. Originally the kitchen cabinets ran all the way to the back of what now is the pantry, creating a very awkward dead end. By creating the pantry, we added a great deal of storage and were able to make this layout less like an abyss. We also used lighter cabinets and better lighting to make the space feel more elegant and open.
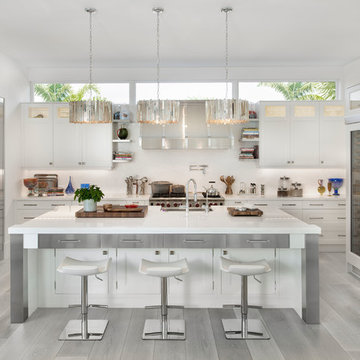
Giovanni Photography
Inspiration for a beach style u-shaped kitchen in Miami with a farmhouse sink, white cabinets, white splashback, stainless steel appliances, light hardwood floors, with island, grey floor and shaker cabinets.
Inspiration for a beach style u-shaped kitchen in Miami with a farmhouse sink, white cabinets, white splashback, stainless steel appliances, light hardwood floors, with island, grey floor and shaker cabinets.
Kitchen with Grey Floor Design Ideas
4