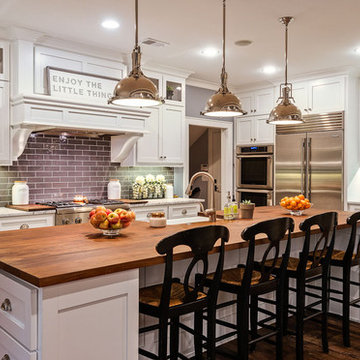Kitchen with Grey Splashback and Brown Benchtop Design Ideas
Refine by:
Budget
Sort by:Popular Today
81 - 100 of 2,196 photos
Item 1 of 3
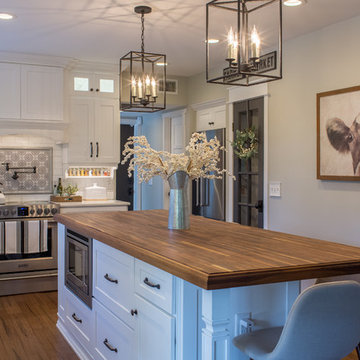
Photo Credit: Brandi Image Photography
Our Modern Farmhouse Style reflects in our own personal kitchen and working showroom. The warmth of the Walnut Butcher Block sets the scene for gathering and also for long baking sessions. The Silestone Quartz countertop around the perimeter makes it for easy clean up - especially around the range area. That heavy cooking zone features a custom PPKD built wood hood with all the detailing in the crown molding. The glass hutch serves as a perfect every day dish cabinet, while glass on the range wall also helps to lighten up the heavy load. The Farmhouse sink provides a beautiful clean-up station with the bridge faucet to add beauty and tradition. The purifier is strategically set up near the coffee station for early morning risers. The refrigerator is built into an old walkway that was under-used and it provides the perfect spot to house a hard working appliance. The dishwasher is paneled and tucked away beside the sink while the double pull-out trash is also camoflauged adjacent to the sink.
We welcome you to make your Design Consult Appointment today so you can come and see the beauty, quality, and special touches we will put in your home, as we did with ours.
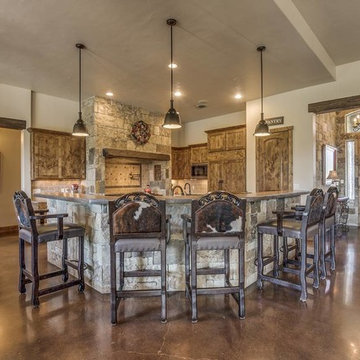
This is an example of a mid-sized country l-shaped open plan kitchen in Austin with a farmhouse sink, shaker cabinets, dark wood cabinets, granite benchtops, grey splashback, ceramic splashback, stainless steel appliances, concrete floors, multiple islands, brown floor and brown benchtop.
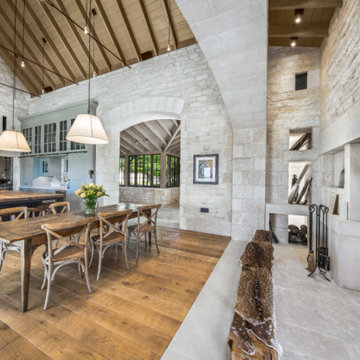
Circular Sawn Textured White Oak Wide Plank Wood Floors and Cypress Ceilings
Design ideas for a large country single-wall open plan kitchen in Austin with a farmhouse sink, recessed-panel cabinets, grey cabinets, wood benchtops, grey splashback, timber splashback, panelled appliances, medium hardwood floors, with island, brown floor, brown benchtop and vaulted.
Design ideas for a large country single-wall open plan kitchen in Austin with a farmhouse sink, recessed-panel cabinets, grey cabinets, wood benchtops, grey splashback, timber splashback, panelled appliances, medium hardwood floors, with island, brown floor, brown benchtop and vaulted.
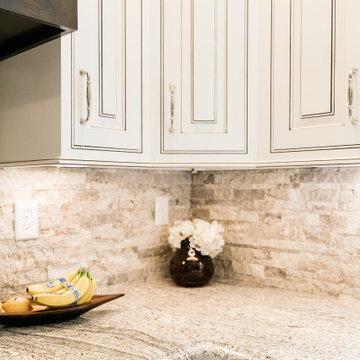
Inspiration for a large traditional l-shaped separate kitchen in Other with a farmhouse sink, beaded inset cabinets, white cabinets, granite benchtops, grey splashback, stone tile splashback, stainless steel appliances, terra-cotta floors, with island, beige floor and brown benchtop.
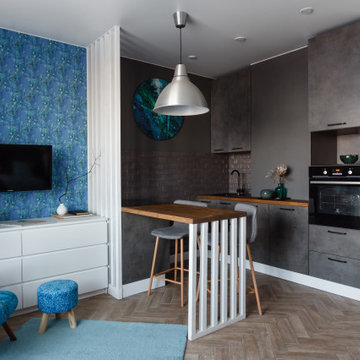
Contemporary galley open plan kitchen in Other with flat-panel cabinets, grey cabinets, wood benchtops, grey splashback, black appliances, medium hardwood floors, a peninsula, brown floor and brown benchtop.
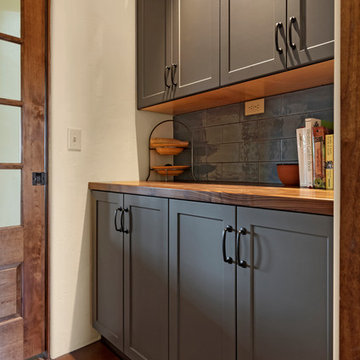
PC: Shane Baker Studios
Small single-wall kitchen pantry in Phoenix with shaker cabinets, grey cabinets, wood benchtops, grey splashback, subway tile splashback, terra-cotta floors, no island, brown floor and brown benchtop.
Small single-wall kitchen pantry in Phoenix with shaker cabinets, grey cabinets, wood benchtops, grey splashback, subway tile splashback, terra-cotta floors, no island, brown floor and brown benchtop.
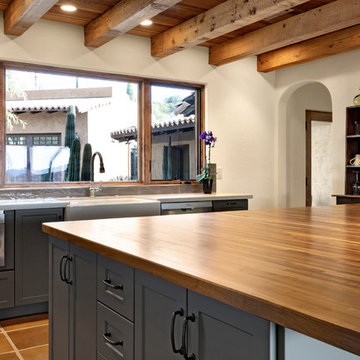
PC: Shane Baker Studios
Photo of a large u-shaped eat-in kitchen in Phoenix with a farmhouse sink, shaker cabinets, grey cabinets, wood benchtops, grey splashback, brick splashback, stainless steel appliances, terra-cotta floors, with island, brown floor and brown benchtop.
Photo of a large u-shaped eat-in kitchen in Phoenix with a farmhouse sink, shaker cabinets, grey cabinets, wood benchtops, grey splashback, brick splashback, stainless steel appliances, terra-cotta floors, with island, brown floor and brown benchtop.
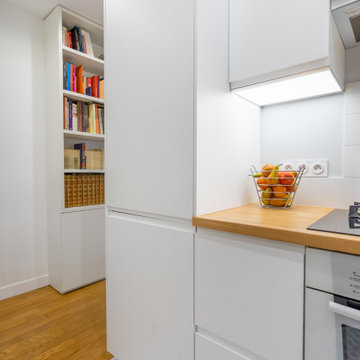
Ce charmant petite appartement avec besoin d'une rénovation totale. Nous avons profité de cette rénovation pour retravailler les espaces et les circulations, créer un dressing ainsi qu'une grande bibliothèque sur mesure pour accueillir les nombreux livres d'art de la propriétaire.
La cuisine a été repensée afin de permettre la création d'un toilette séparé de la salle de bain.
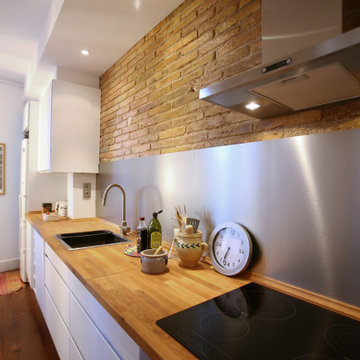
This is an example of a mid-sized transitional single-wall separate kitchen in Barcelona with a double-bowl sink, flat-panel cabinets, white cabinets, wood benchtops, grey splashback, metal splashback, panelled appliances, medium hardwood floors, no island, brown floor, brown benchtop and recessed.
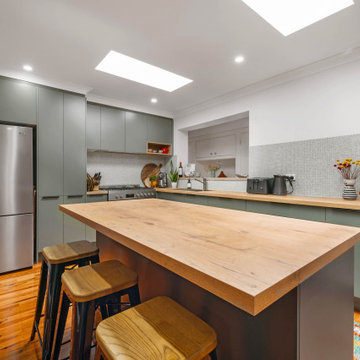
Inspiration for a mid-sized contemporary l-shaped kitchen pantry in Sydney with a drop-in sink, flat-panel cabinets, green cabinets, wood benchtops, grey splashback, cement tile splashback, stainless steel appliances, light hardwood floors, with island and brown benchtop.
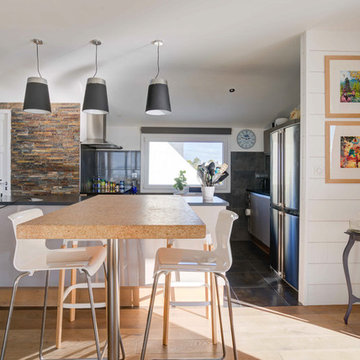
Design ideas for a beach style l-shaped eat-in kitchen in Brest with flat-panel cabinets, grey cabinets, grey splashback, stainless steel appliances, a peninsula, grey floor and brown benchtop.
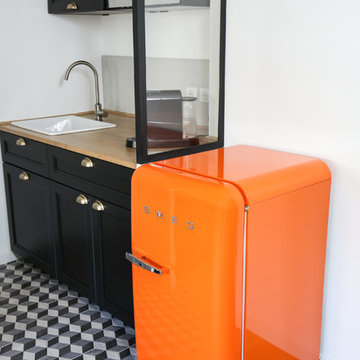
Thierry Stefanopoulos
Small eclectic single-wall open plan kitchen in Paris with a single-bowl sink, beaded inset cabinets, black cabinets, wood benchtops, grey splashback, limestone splashback, coloured appliances, cement tiles, no island, grey floor and brown benchtop.
Small eclectic single-wall open plan kitchen in Paris with a single-bowl sink, beaded inset cabinets, black cabinets, wood benchtops, grey splashback, limestone splashback, coloured appliances, cement tiles, no island, grey floor and brown benchtop.
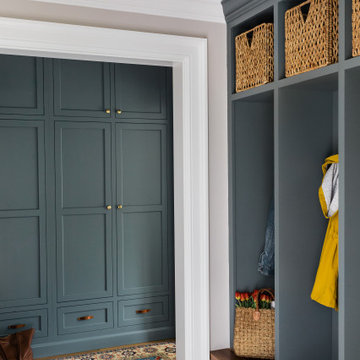
Photo of a mid-sized traditional l-shaped separate kitchen in Boston with a farmhouse sink, open cabinets, blue cabinets, wood benchtops, grey splashback, marble splashback, stainless steel appliances, terra-cotta floors, with island, grey floor and brown benchtop.
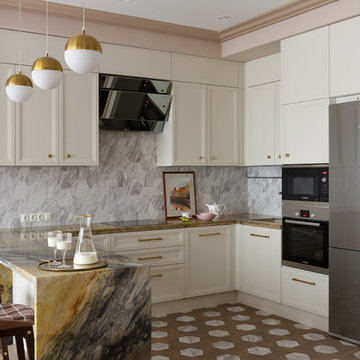
Иван Сорокин
Inspiration for a mid-sized traditional u-shaped eat-in kitchen in Saint Petersburg with an undermount sink, recessed-panel cabinets, quartzite benchtops, grey splashback, porcelain splashback, stainless steel appliances, porcelain floors, a peninsula, brown floor, brown benchtop and white cabinets.
Inspiration for a mid-sized traditional u-shaped eat-in kitchen in Saint Petersburg with an undermount sink, recessed-panel cabinets, quartzite benchtops, grey splashback, porcelain splashback, stainless steel appliances, porcelain floors, a peninsula, brown floor, brown benchtop and white cabinets.
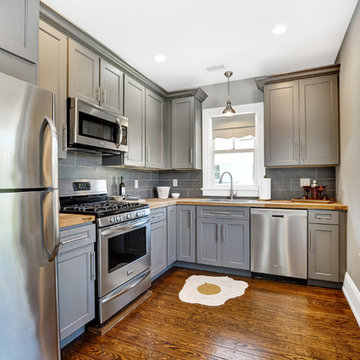
Traditional l-shaped kitchen in New York with a drop-in sink, shaker cabinets, grey cabinets, wood benchtops, grey splashback, stainless steel appliances, medium hardwood floors, brown floor and brown benchtop.
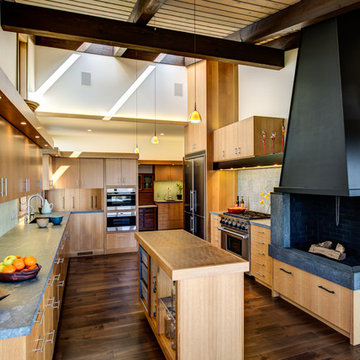
Treve Johnson
Large midcentury u-shaped eat-in kitchen in San Francisco with an undermount sink, flat-panel cabinets, light wood cabinets, soapstone benchtops, grey splashback, porcelain splashback, stainless steel appliances, dark hardwood floors, with island, brown floor and brown benchtop.
Large midcentury u-shaped eat-in kitchen in San Francisco with an undermount sink, flat-panel cabinets, light wood cabinets, soapstone benchtops, grey splashback, porcelain splashback, stainless steel appliances, dark hardwood floors, with island, brown floor and brown benchtop.
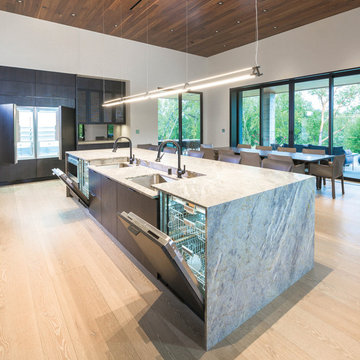
This is an example of a large modern galley eat-in kitchen in San Francisco with flat-panel cabinets, dark wood cabinets, quartzite benchtops, grey splashback, with island and brown benchtop.
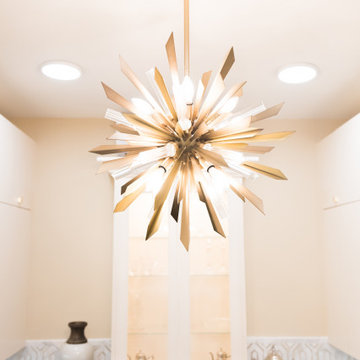
This is an example of a large transitional u-shaped kitchen pantry in New Orleans with flat-panel cabinets, white cabinets, quartz benchtops, grey splashback, marble splashback, dark hardwood floors, black floor and brown benchtop.
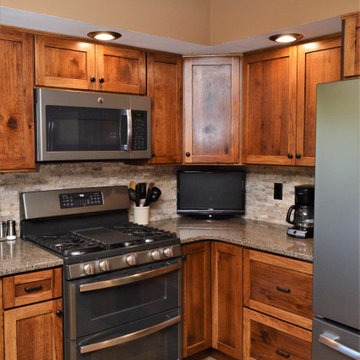
Cabinet Brand: Haas Signature Collection
Wood Species: Rustic Hickory
Cabinet Finish: Pecan
Door Style: Shakertown V
Counter top: Hanstone Quartz, Double Radius edge, Takoda color
Kitchen with Grey Splashback and Brown Benchtop Design Ideas
5
