Kitchen with Grey Splashback and Brown Benchtop Design Ideas
Refine by:
Budget
Sort by:Popular Today
141 - 160 of 2,196 photos
Item 1 of 3
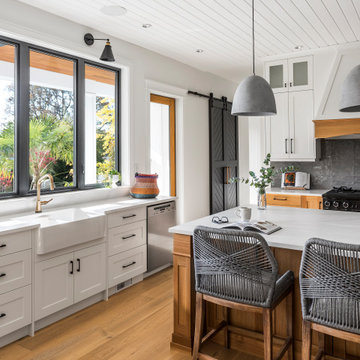
Custom kitchen with a mix of rift white oak and white painted shaker style doors, a custom painted hood box with a white oak accent, glass cabinets, oak island, white quartz countertops, black range with gray subway tile backsplash, farmhouse sink, white oak panel ready fridge and a pantry with sliding barn doors.
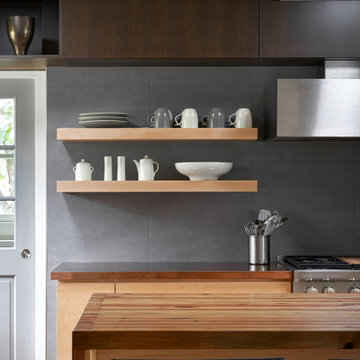
The cleanliness and efficiency of the kitchen uses the most of its space by branching out a variety of six different work spaces.
Mid-sized midcentury u-shaped eat-in kitchen in Atlanta with a farmhouse sink, flat-panel cabinets, light wood cabinets, wood benchtops, grey splashback, stainless steel appliances, medium hardwood floors, a peninsula, brown floor and brown benchtop.
Mid-sized midcentury u-shaped eat-in kitchen in Atlanta with a farmhouse sink, flat-panel cabinets, light wood cabinets, wood benchtops, grey splashback, stainless steel appliances, medium hardwood floors, a peninsula, brown floor and brown benchtop.
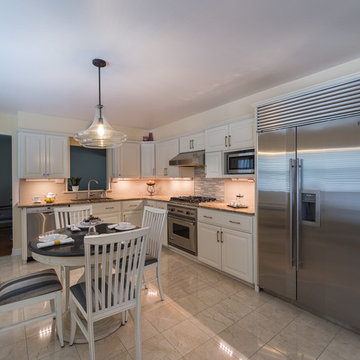
Warm and cool updated kitchen. Cabinets and tile- Blends of white, off white, creams, grays, mixed metals, purple glass accents and beautiful glass lighting.
Ted Glasoe
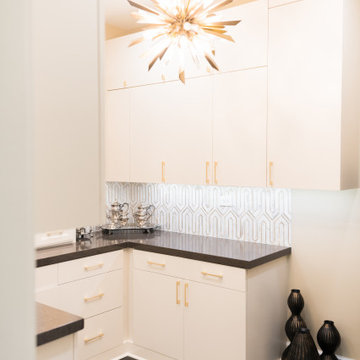
Inspiration for a large transitional u-shaped kitchen pantry in New Orleans with flat-panel cabinets, white cabinets, quartz benchtops, grey splashback, marble splashback, dark hardwood floors, black floor and brown benchtop.

This is an example of a scandinavian u-shaped open plan kitchen with flat-panel cabinets, white cabinets, wood benchtops, grey splashback, a peninsula, multi-coloured floor, brown benchtop and a drop-in sink.
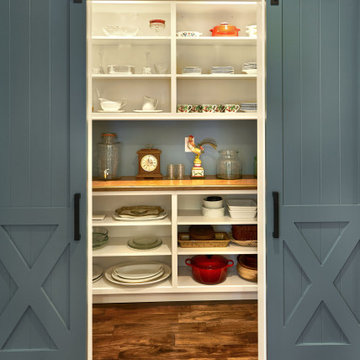
Inspiration for a small transitional u-shaped kitchen pantry in San Francisco with recessed-panel cabinets, white cabinets, wood benchtops, grey splashback, dark hardwood floors, brown floor and brown benchtop.
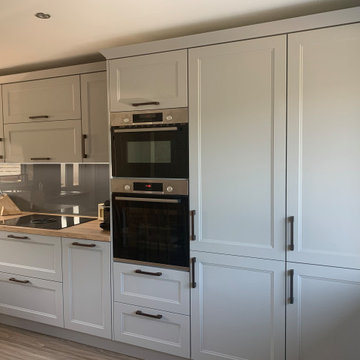
Our client came to us knowing they wanted a more traditional look and this Cascada door is just perfect for that shaker-style kitchen!
We set to work designing the kitchen and quickly realised that by redesigning the use of the space, storage could be increased along with a more spacious area around their dining table, without extending the room!
The kitchen now looks sleek and much more spacious with much more storage than before, win win!
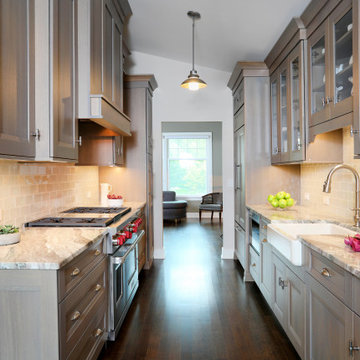
This beautiful galley kitchen features beautiful grey washed cabinetry, quartz countertops, an apron front sink and professional grade appliances.
Large transitional galley eat-in kitchen in Chicago with a farmhouse sink, flat-panel cabinets, quartzite benchtops, grey splashback, ceramic splashback, dark hardwood floors, no island, brown floor, brown benchtop, brown cabinets and panelled appliances.
Large transitional galley eat-in kitchen in Chicago with a farmhouse sink, flat-panel cabinets, quartzite benchtops, grey splashback, ceramic splashback, dark hardwood floors, no island, brown floor, brown benchtop, brown cabinets and panelled appliances.
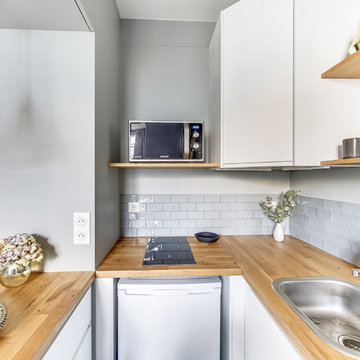
Mid-sized scandinavian u-shaped open plan kitchen in Paris with an undermount sink, flat-panel cabinets, white cabinets, wood benchtops, grey splashback, ceramic splashback, stainless steel appliances, light hardwood floors, no island, brown floor and brown benchtop.
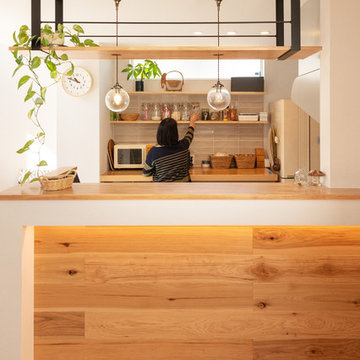
Design ideas for a contemporary galley kitchen in Kyoto with open cabinets, medium wood cabinets, wood benchtops, grey splashback, medium hardwood floors, brown floor and brown benchtop.
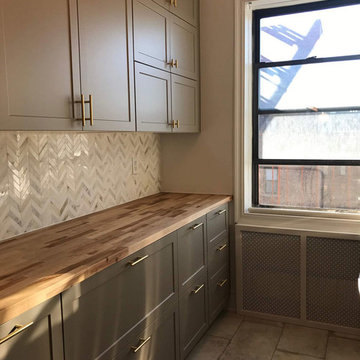
Jenny was open to using IKEA cabinetry throughout, but ultimately decided on Semihandmade’s Light Gray Shaker door style. “I wanted to maximize storage, maintain affordability, and spice up visual interest by mixing up shelving and closed cabinets,” she says. “And I wanted to display nice looking things and hide uglier things, like Tupperware pieces.” This was key as her original kitchen was dark, cramped and had inefficient storage, such as wire racks pressed up against her refrigerator and limited counter space. To remedy this, the upper cabinetry is mixed asymmetrically throughout, over the long run of countertops along the wall by the refrigerator and above the food prep area and above the stove. “Stylistically, these cabinets blended well with the butcher block countertops and the large Moroccan/Spanish tile design on the floor,” she notes.
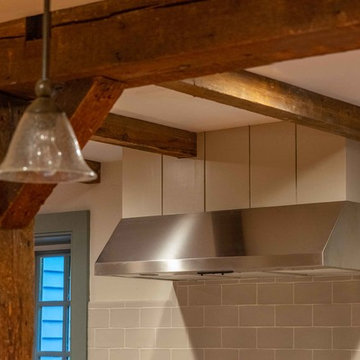
Eric Roth Photography
Photo of a mid-sized country l-shaped eat-in kitchen in Boston with an undermount sink, shaker cabinets, granite benchtops, grey splashback, ceramic splashback, stainless steel appliances, light hardwood floors, with island and brown benchtop.
Photo of a mid-sized country l-shaped eat-in kitchen in Boston with an undermount sink, shaker cabinets, granite benchtops, grey splashback, ceramic splashback, stainless steel appliances, light hardwood floors, with island and brown benchtop.
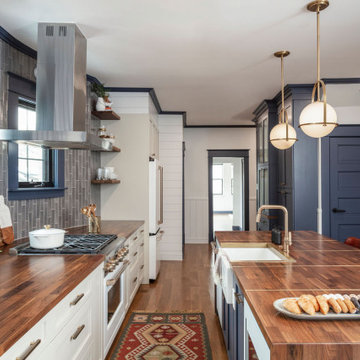
This 1910 West Highlands home was so compartmentalized that you couldn't help to notice you were constantly entering a new room every 8-10 feet. There was also a 500 SF addition put on the back of the home to accommodate a living room, 3/4 bath, laundry room and back foyer - 350 SF of that was for the living room. Needless to say, the house needed to be gutted and replanned.
Kitchen+Dining+Laundry-Like most of these early 1900's homes, the kitchen was not the heartbeat of the home like they are today. This kitchen was tucked away in the back and smaller than any other social rooms in the house. We knocked out the walls of the dining room to expand and created an open floor plan suitable for any type of gathering. As a nod to the history of the home, we used butcherblock for all the countertops and shelving which was accented by tones of brass, dusty blues and light-warm greys. This room had no storage before so creating ample storage and a variety of storage types was a critical ask for the client. One of my favorite details is the blue crown that draws from one end of the space to the other, accenting a ceiling that was otherwise forgotten.
Primary Bath-This did not exist prior to the remodel and the client wanted a more neutral space with strong visual details. We split the walls in half with a datum line that transitions from penny gap molding to the tile in the shower. To provide some more visual drama, we did a chevron tile arrangement on the floor, gridded the shower enclosure for some deep contrast an array of brass and quartz to elevate the finishes.
Powder Bath-This is always a fun place to let your vision get out of the box a bit. All the elements were familiar to the space but modernized and more playful. The floor has a wood look tile in a herringbone arrangement, a navy vanity, gold fixtures that are all servants to the star of the room - the blue and white deco wall tile behind the vanity.
Full Bath-This was a quirky little bathroom that you'd always keep the door closed when guests are over. Now we have brought the blue tones into the space and accented it with bronze fixtures and a playful southwestern floor tile.
Living Room & Office-This room was too big for its own good and now serves multiple purposes. We condensed the space to provide a living area for the whole family plus other guests and left enough room to explain the space with floor cushions. The office was a bonus to the project as it provided privacy to a room that otherwise had none before.
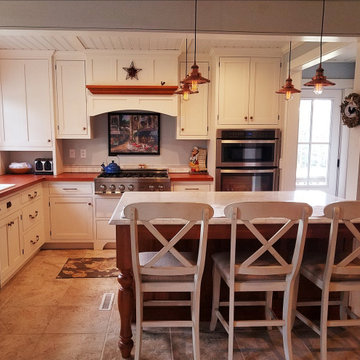
A cook's dream kitchen with a perfect working triangle and plenty of counter space for several work stations.
Small country l-shaped eat-in kitchen in Other with a single-bowl sink, shaker cabinets, white cabinets, laminate benchtops, grey splashback, timber splashback, stainless steel appliances, porcelain floors, with island, multi-coloured floor, brown benchtop and exposed beam.
Small country l-shaped eat-in kitchen in Other with a single-bowl sink, shaker cabinets, white cabinets, laminate benchtops, grey splashback, timber splashback, stainless steel appliances, porcelain floors, with island, multi-coloured floor, brown benchtop and exposed beam.
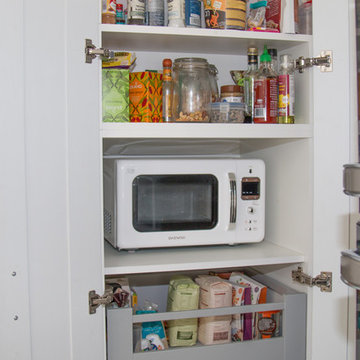
Even the under stairs space has been maximised, enclosing the microwave, a Blum Space Tower Pantry, tinned and bottled condiments, ironing board, hoover and mop! All behind three panelled doors.
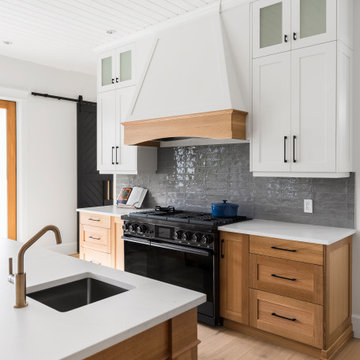
Custom kitchen with a mix of rift white oak and white painted shaker style doors, a custom painted hood box with white oak accent, oak island, white quartz countertops, black range with gray subway tile backsplash, undermount sink and a pantry with sliding barn doors.
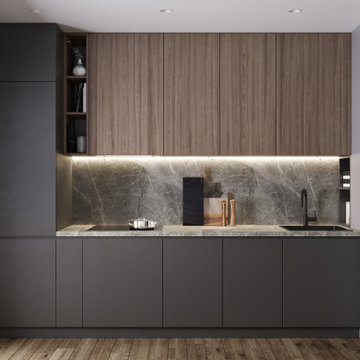
Photo of a small contemporary single-wall eat-in kitchen in Other with a drop-in sink, flat-panel cabinets, grey cabinets, wood benchtops, grey splashback, porcelain splashback, black appliances, medium hardwood floors, no island, brown floor and brown benchtop.
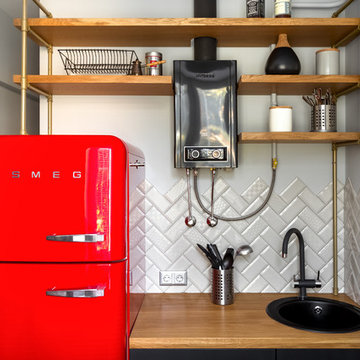
Photo of a small scandinavian galley separate kitchen in Moscow with flat-panel cabinets, black cabinets, wood benchtops, grey splashback, brown benchtop, a drop-in sink and subway tile splashback.
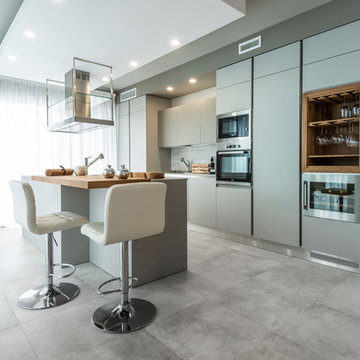
This is an example of an eclectic galley kitchen in Bologna with porcelain floors, grey floor, flat-panel cabinets, grey cabinets, wood benchtops, grey splashback, panelled appliances, with island and brown benchtop.
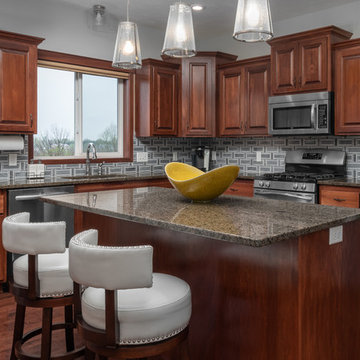
Traditional l-shaped kitchen in Minneapolis with raised-panel cabinets, dark wood cabinets, grey splashback, stainless steel appliances, dark hardwood floors, with island, brown floor, brown benchtop and granite benchtops.
Kitchen with Grey Splashback and Brown Benchtop Design Ideas
8