Kitchen with Grey Splashback and Brown Benchtop Design Ideas
Refine by:
Budget
Sort by:Popular Today
101 - 120 of 2,196 photos
Item 1 of 3
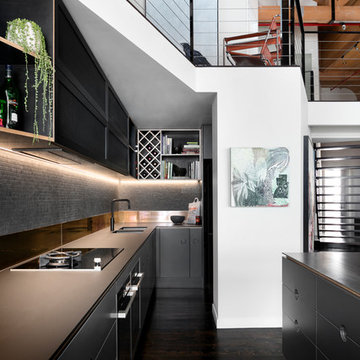
Kitchen designed, renovated and styled by Design + Diplomacy. Photography by Dylan Lark of Aspect11.
Inspiration for an industrial galley kitchen in Melbourne with an undermount sink, flat-panel cabinets, black cabinets, grey splashback, mosaic tile splashback, dark hardwood floors, with island, brown floor and brown benchtop.
Inspiration for an industrial galley kitchen in Melbourne with an undermount sink, flat-panel cabinets, black cabinets, grey splashback, mosaic tile splashback, dark hardwood floors, with island, brown floor and brown benchtop.
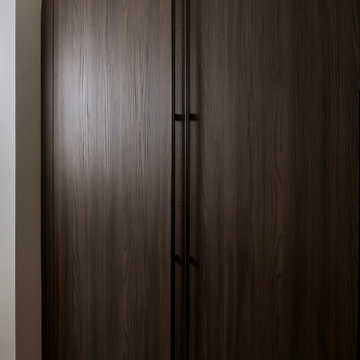
The Myers Touch Kitchen Design Studio is an exclusive UK retailer of Italian kitchen and furniture brand Copatlife and is proud to present the UK’s first Copatlife kitchen display that reflects contemporary Italian cabinetry, quality and innovation. Copatlife kitchen systems feature a range of intelligent solutions that elevate functionality and beauty to new heights. From hidden storage options to side-by-side built-in appliances concealed behind pocket doors, every element has been thoughtfully designed to optimise space and enhance a kitchen space's aesthetic appeal.
Director at The Myers Touch, Keith Myers says "The introduction of the UK's first Copatlife kitchen display at
our studio allows us to offer customers a range of innovative and high-quality Italian-designed kitchen systems that reflect contemporary European design and functional sophistication. We are thrilled to display Copatlife as one of the three new kitchen design brands that allow our in-house design team to design kitchens for all customer tastes and budgets”.
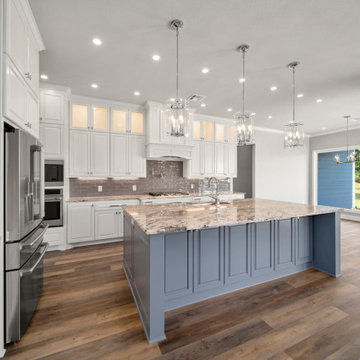
This is an example of a large traditional l-shaped open plan kitchen in Austin with a single-bowl sink, shaker cabinets, white cabinets, granite benchtops, grey splashback, porcelain splashback, stainless steel appliances, vinyl floors, with island, brown floor and brown benchtop.
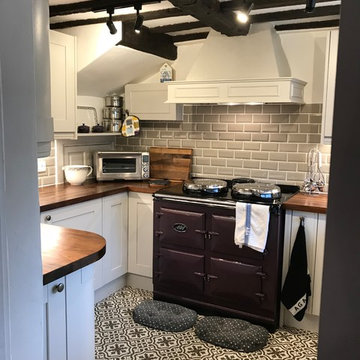
Inspiration for a small traditional u-shaped kitchen in Sussex with white cabinets, grey splashback, subway tile splashback, brown benchtop, shaker cabinets, wood benchtops, coloured appliances and multi-coloured floor.
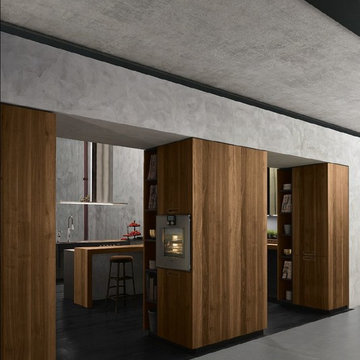
Design ideas for a large contemporary u-shaped eat-in kitchen in San Francisco with an integrated sink, flat-panel cabinets, grey cabinets, wood benchtops, grey splashback, black appliances, dark hardwood floors, a peninsula, black floor and brown benchtop.
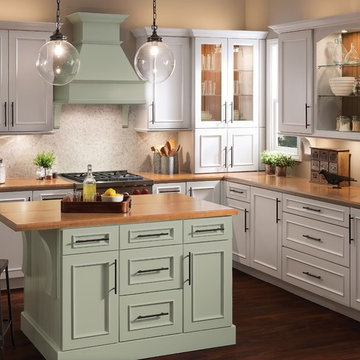
Photos from KraftMaid Cabinetry
This is an example of a small country l-shaped eat-in kitchen in Birmingham with a farmhouse sink, beaded inset cabinets, white cabinets, wood benchtops, grey splashback, porcelain splashback, stainless steel appliances, dark hardwood floors, with island, brown floor and brown benchtop.
This is an example of a small country l-shaped eat-in kitchen in Birmingham with a farmhouse sink, beaded inset cabinets, white cabinets, wood benchtops, grey splashback, porcelain splashback, stainless steel appliances, dark hardwood floors, with island, brown floor and brown benchtop.

This open living/dining/kitchen is oriented around the 45 foot long wall of floor-to-ceiling windows overlooking Lake Champlain. A sunken living room is a cozy place to watch the fireplace or enjoy the lake view.
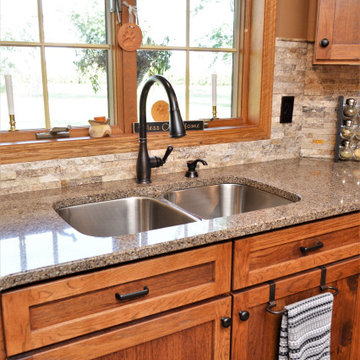
Cabinet Brand: Haas Signature Collection
Wood Species: Rustic Hickory
Cabinet Finish: Pecan
Door Style: Shakertown V
Counter top: Hanstone Quartz, Double Radius edge, Takoda color
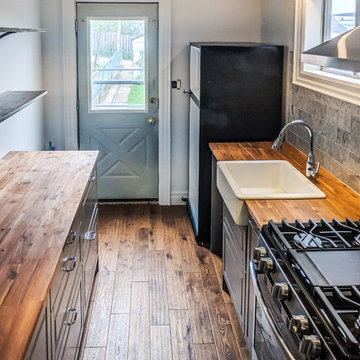
Small galley separate kitchen in Toronto with a farmhouse sink, raised-panel cabinets, grey cabinets, wood benchtops, grey splashback, marble splashback, stainless steel appliances, medium hardwood floors, no island, brown floor and brown benchtop.
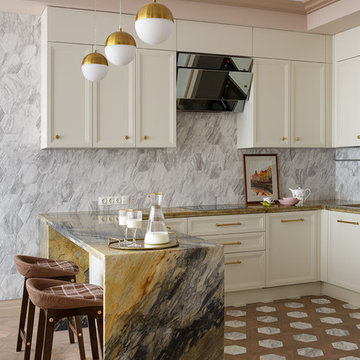
Иван Сорокин
Design ideas for a mid-sized contemporary u-shaped eat-in kitchen in Saint Petersburg with an undermount sink, recessed-panel cabinets, beige cabinets, quartzite benchtops, grey splashback, porcelain splashback, stainless steel appliances, porcelain floors, a peninsula, brown floor and brown benchtop.
Design ideas for a mid-sized contemporary u-shaped eat-in kitchen in Saint Petersburg with an undermount sink, recessed-panel cabinets, beige cabinets, quartzite benchtops, grey splashback, porcelain splashback, stainless steel appliances, porcelain floors, a peninsula, brown floor and brown benchtop.
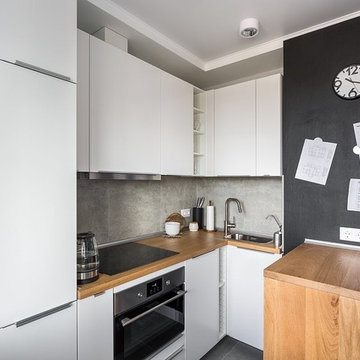
Максим Рублев
Scandinavian l-shaped kitchen in Moscow with a drop-in sink, flat-panel cabinets, white cabinets, wood benchtops, grey splashback, stainless steel appliances, a peninsula, grey floor and brown benchtop.
Scandinavian l-shaped kitchen in Moscow with a drop-in sink, flat-panel cabinets, white cabinets, wood benchtops, grey splashback, stainless steel appliances, a peninsula, grey floor and brown benchtop.
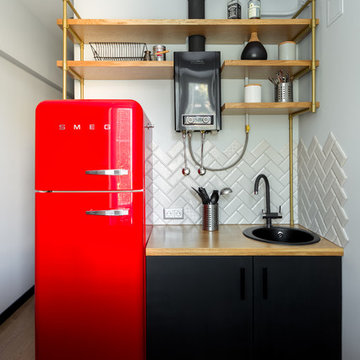
Вид на вторую часть кухни и невероятно красивый красный холодильник)
Газовая колонка в этой кухне нарочно не пряталась в шкафы, мы сделали ее частью интерьера, для того чтобы освободить пространство и сделать помещение просторнее
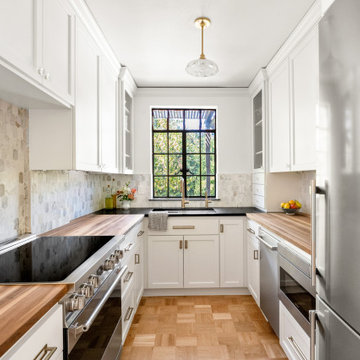
This condo remodel consisted of redoing the kitchen layout and design to maximize the small space, while adding built-in storage throughout the home for added functionality. The kitchen was inspired by art-deco design elements mixed with classic style. The white painted custom cabinetry against the darker granite and butcher block split top counters creates a multi-layer visual interest in this refreshed kitchen. The history of the condo was honored with elements like the parquet flooring, arched doorways, and picture crown molding. Specially curated apartment sized appliances were added to economize the space while still matching our clients style. In other areas of the home, unused small closets and shelving were replaced with custom built-ins that added need storage but also beautiful design elements, matching the rest of the remodel. The final result was a new space that modernized the home and added functionality for our clients, while respecting the previous historic design of the original condo.
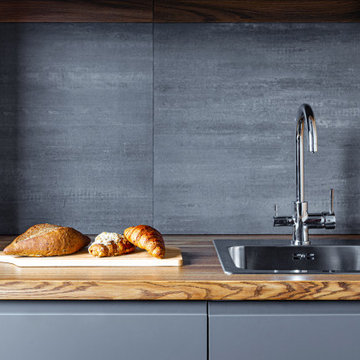
This is an example of a small contemporary galley open plan kitchen in Moscow with a drop-in sink, grey cabinets, wood benchtops, grey splashback, porcelain splashback, black appliances, laminate floors, brown floor and brown benchtop.
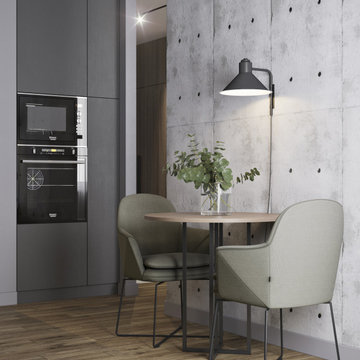
This is an example of a small contemporary single-wall eat-in kitchen in Other with a drop-in sink, flat-panel cabinets, grey cabinets, wood benchtops, grey splashback, porcelain splashback, black appliances, medium hardwood floors, no island, brown floor and brown benchtop.
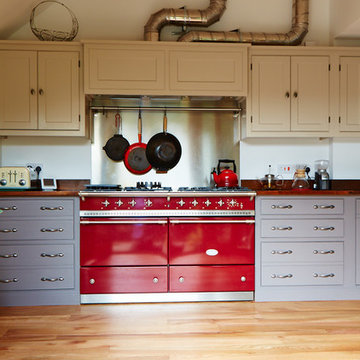
Photo Credits: Sean Knott
Inspiration for a mid-sized industrial l-shaped eat-in kitchen in Other with beaded inset cabinets, grey cabinets, wood benchtops, grey splashback, metal splashback, coloured appliances, dark hardwood floors, no island, brown floor and brown benchtop.
Inspiration for a mid-sized industrial l-shaped eat-in kitchen in Other with beaded inset cabinets, grey cabinets, wood benchtops, grey splashback, metal splashback, coloured appliances, dark hardwood floors, no island, brown floor and brown benchtop.
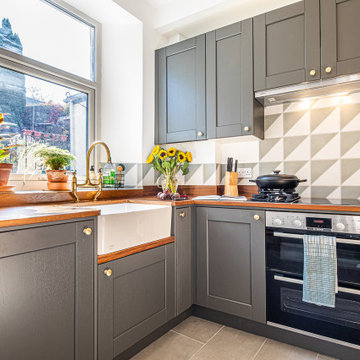
This gorgeous dark grey shaker kitchen-diner is a fantastic living space in a terraced house.
Compact Kitchen
Our clients wanted an L-shaped kitchen that would work well in the compact space they had. They preferred to avoid doing any additional building work. As keen cooks, our clients wanted a space that would be a daily joy to be in.
They had a clear idea of the design aesthetic they wanted to achieve, with the dark characterful doors, brass handles and clean geometrical tiling. It was important that their new kitchen reflected their style and character, as well as provide them with a place to relax. A "living kitchen" is probably a good description.
The result is a beautiful new space, where they enjoy spending their time.
Our clients say:
“We're absolutely thrilled with our new kitchen and the service provided by Sheffield Sustainable Kitchens. Throughout the process we have felt listened to and our ideas valued, with no hints of a hard sell for things we didn't want or need. How we use our kitchen has remained key and resulted in a space we love that feels very personal to us.
The quality and standard of finish has exceeded our expectations.Any issues along the way (woodworm!) were dealt with promptly and without much overall delay. Everyone has been professional, friendly and as clean and tidy as one can be when ripping out a kitchen! We wouldn't hesitate to use them again.”
The Kitchen Ingredients:
The kitchen features solid timber doors in gun metal grey combined with beautiful iroko hardwood worktops, reclaimed from a school science lab. We designed and created the freestanding larder, which provides our clients with essential storage for their dry goods. Cooking a lot from scratch, this full height unit gives them an instant overview of all their ingredients. The open shelving on the other side of the kitchen makes the most of the shallow space between the worktop and the door leading to upstairs.
A sustainable set of kitchen cabinets forms the base for the entire kitchen. These cabinets are super sustainable, as they are made from a special eco-board consisting of 100% recycled timber. They are glued and dowelled, and then set rigidly square in a press. Starting off square, they stay square - the perfect foundation for a solid kitchen.
Guaranteed for 15 years, we expect them to last much longer. Exactly what you want when you're investing in a new kitchen. The longer a kitchen lasts, the more sustainable it is.
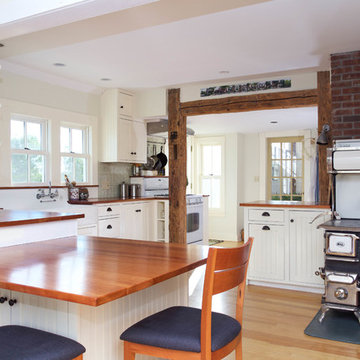
Jen Cypress, Dwelling Photography
Design ideas for a country l-shaped eat-in kitchen in Burlington with a farmhouse sink, shaker cabinets, white cabinets, wood benchtops, grey splashback, black appliances, light hardwood floors, a peninsula, beige floor and brown benchtop.
Design ideas for a country l-shaped eat-in kitchen in Burlington with a farmhouse sink, shaker cabinets, white cabinets, wood benchtops, grey splashback, black appliances, light hardwood floors, a peninsula, beige floor and brown benchtop.
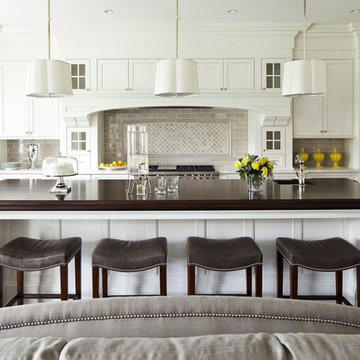
Martha O'Hara Interiors, Interior Selections & Furnishings | Charles Cudd De Novo, Architecture | Troy Thies Photography | Shannon Gale, Photo Styling
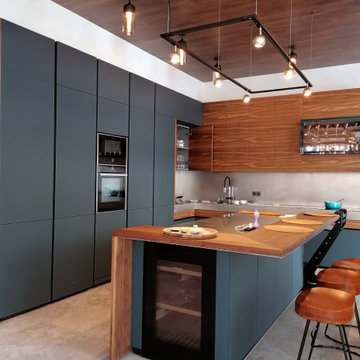
This is an example of a large contemporary l-shaped eat-in kitchen in Moscow with a single-bowl sink, flat-panel cabinets, black cabinets, wood benchtops, grey splashback, panelled appliances, porcelain floors, with island, grey floor, brown benchtop and exposed beam.
Kitchen with Grey Splashback and Brown Benchtop Design Ideas
6