Kitchen with Grey Splashback and Slate Floors Design Ideas
Refine by:
Budget
Sort by:Popular Today
41 - 60 of 1,279 photos
Item 1 of 3

The Harris Kitchen uses our slatted cabinet design which draws on contemporary shaker and vernacular country but with a modern rustic feel. This design lends itself beautifully to both freestanding or fitted furniture and can be used to make a wide range of freestanding pieces such as larders, dressers and islands. This Kitchen is made from English Character Oak and custom finished with a translucent sage coloured Hard Wax Oil which we mixed in house, and has the effect of a subtle wash of colour without detracting from the character, tonal variations and warmth of the wood. This is a brilliant hardwearing, natural and breathable finish which is water and stain resistant, food safe and easy to maintain.
The slatted cabinet design was originally inspired by old vernacular freestanding kitchen furniture such as larders and meat safes with their simple construction and good airflow which helped store food and provisions in a healthy and safe way, vitally important before refrigeration. These attributes are still valuable today although rarely used in modern cabinetry, and the Slat Cabinet series does this with very narrow gaps between the slats in the doors and cabinet sides.
Emily & Greg commissioned this kitchen for their beautiful old thatched cottage in Warwickshire. The kitchen it was replacing was out dated, didn't use the space well and was not fitted sympathetically to the space with its old uneven walls and low beamed ceilings. A carefully considered cupboard and drawer layout ensured we maximised their storage space, increasing it from before, whilst opening out the space and making it feel less cramped.
The cabinets are made from Oak veneered birch and poplar core ply with solid oak frames, panels and doors. The main cabinet drawers are dovetailed and feature Pippy/Burr Oak fronts with Sycamore drawer boxes, whilst the two Larders have slatted Oak crate drawers for storage of vegetables and dry goods, along with spice racks shelving and automatic concealed led lights. The wall cabinets and shelves also have a continuous strip of dotless led lighting concealed under the front edge, providing soft light on the worktops.
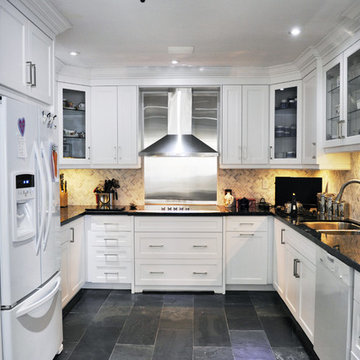
Large modern u-shaped separate kitchen in Toronto with an undermount sink, recessed-panel cabinets, white cabinets, granite benchtops, grey splashback, stone tile splashback, white appliances, slate floors and no island.
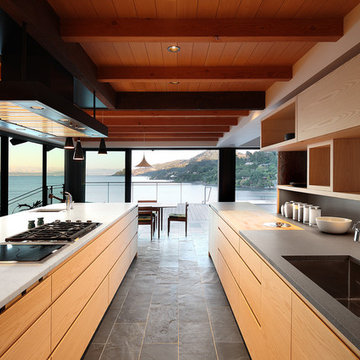
Mark Woods
Photo of a large contemporary galley open plan kitchen in San Francisco with an undermount sink, flat-panel cabinets, light wood cabinets, solid surface benchtops, stainless steel appliances, slate floors, with island, grey floor and grey splashback.
Photo of a large contemporary galley open plan kitchen in San Francisco with an undermount sink, flat-panel cabinets, light wood cabinets, solid surface benchtops, stainless steel appliances, slate floors, with island, grey floor and grey splashback.
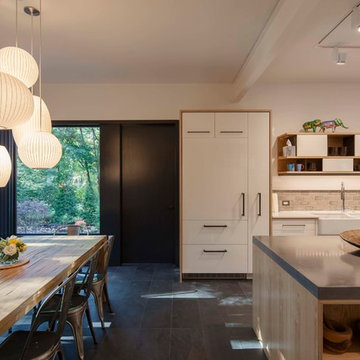
To create a kitchen with sleek lines but keep costs in check, we chose standard cabinet frames and added custom high-gloss, white lacquered facing, Baltic birch raw plywood edging, and oak veneer.
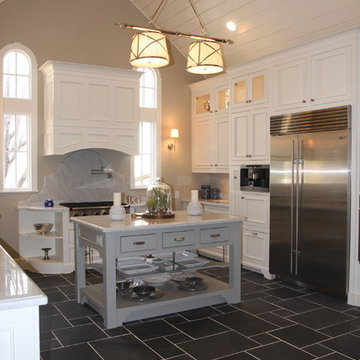
Inspiration for a large traditional u-shaped kitchen in Houston with white cabinets, stainless steel appliances, slate floors, a drop-in sink, raised-panel cabinets, marble benchtops, grey splashback and with island.

The Harris Kitchen uses our slatted cabinet design which draws on contemporary shaker and vernacular country but with a modern rustic feel. This design lends itself beautifully to both freestanding or fitted furniture and can be used to make a wide range of freestanding pieces such as larders, dressers and islands. This Kitchen is made from English Character Oak and custom finished with a translucent sage coloured Hard Wax Oil which we mixed in house, and has the effect of a subtle wash of colour without detracting from the character, tonal variations and warmth of the wood. This is a brilliant hardwearing, natural and breathable finish which is water and stain resistant, food safe and easy to maintain.
The slatted cabinet design was originally inspired by old vernacular freestanding kitchen furniture such as larders and meat safes with their simple construction and good airflow which helped store food and provisions in a healthy and safe way, vitally important before refrigeration. These attributes are still valuable today although rarely used in modern cabinetry, and the Slat Cabinet series does this with very narrow gaps between the slats in the doors and cabinet sides.
Emily & Greg commissioned this kitchen for their beautiful old thatched cottage in Warwickshire. The kitchen it was replacing was out dated, didn't use the space well and was not fitted sympathetically to the space with its old uneven walls and low beamed ceilings. A carefully considered cupboard and drawer layout ensured we maximised their storage space, increasing it from before, whilst opening out the space and making it feel less cramped.
The cabinets are made from Oak veneered birch and poplar core ply with solid oak frames, panels and doors. The main cabinet drawers are dovetailed and feature Pippy/Burr Oak fronts with Sycamore drawer boxes, whilst the two Larders have slatted Oak crate drawers for storage of vegetables and dry goods, along with spice racks shelving and automatic concealed led lights. The wall cabinets and shelves also have a continuous strip of dotless led lighting concealed under the front edge, providing soft light on the worktops.
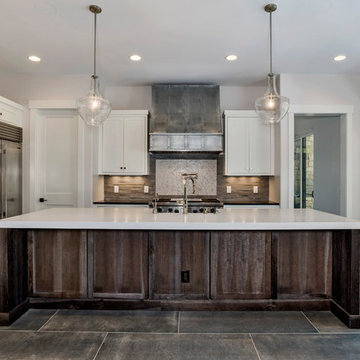
Mid-sized country l-shaped open plan kitchen in Denver with a farmhouse sink, beaded inset cabinets, white cabinets, solid surface benchtops, grey splashback, stone tile splashback, stainless steel appliances, slate floors, with island, grey floor and white benchtop.
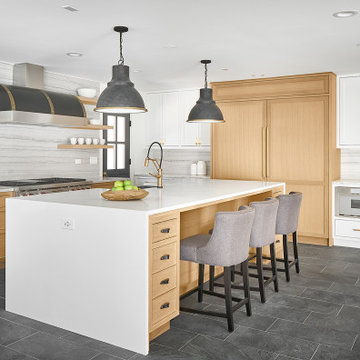
Inspiration for a large contemporary l-shaped open plan kitchen in Other with a farmhouse sink, beaded inset cabinets, light wood cabinets, quartz benchtops, grey splashback, marble splashback, stainless steel appliances, slate floors, with island, grey floor and white benchtop.
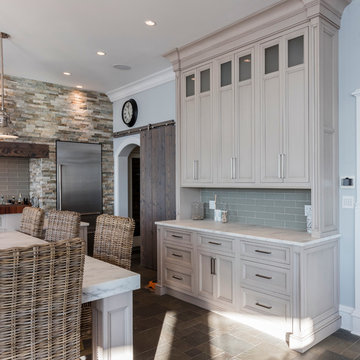
This spacious, coastal style kitchen has an abundance of natural light which illuminates the natural tones & textures of the slate flooring, marble countertops, stone hearth, and wooden elements within this space. This kitchen is equipped with a Wolf range, microwave and warming drawers, and two built-in Sub-Zero refrigerators. With breath taking views throughout the kitchen and living area, it becomes the perfect oasis.
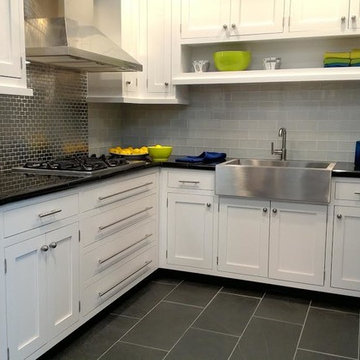
This is an example of a mid-sized country l-shaped separate kitchen in Austin with a farmhouse sink, shaker cabinets, white cabinets, marble benchtops, grey splashback, glass tile splashback, stainless steel appliances, slate floors, no island, grey floor and black benchtop.
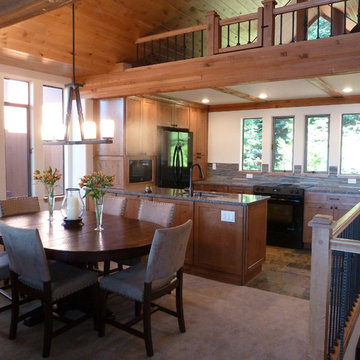
This is an example of a small country u-shaped eat-in kitchen in Other with a single-bowl sink, medium wood cabinets, quartz benchtops, grey splashback, stone tile splashback, black appliances and slate floors.
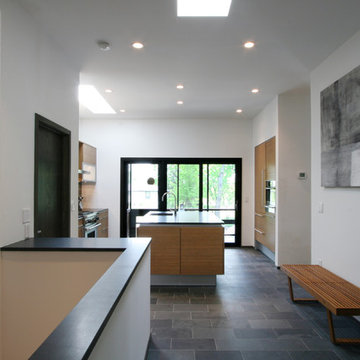
We opened up the kitchen to the entry and stairwell by removing the wall between the kitchen and the hall, moving the closets out of the hall, and opening up the staircase to the lower level with a half wall, which created a more open floor plan. We further expanded the space visually by adding a wall of sliding glass doors to the porch at one end of the kitchen, which flooded the room with natural light and pulled the outdoors inside.
Project:: Partners 4, Design
Kitchen & Bath Designer:: John B.A. Idstrom II
Cabinetry:: Poggenpohl
Photography:: Gilbertson Photography
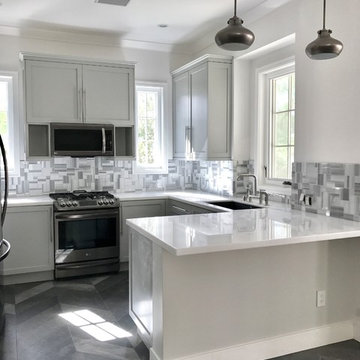
Guest house kitchen with breakfast bar.
Mid-sized contemporary u-shaped open plan kitchen in Los Angeles with an undermount sink, grey cabinets, marble benchtops, grey splashback, marble splashback, grey floor, shaker cabinets, stainless steel appliances, slate floors, a peninsula and white benchtop.
Mid-sized contemporary u-shaped open plan kitchen in Los Angeles with an undermount sink, grey cabinets, marble benchtops, grey splashback, marble splashback, grey floor, shaker cabinets, stainless steel appliances, slate floors, a peninsula and white benchtop.
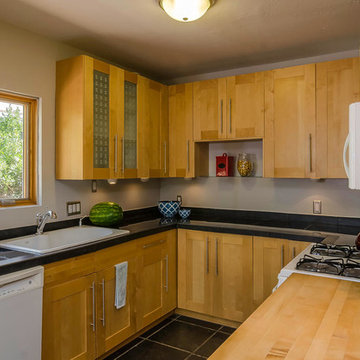
Brandon Banes, 360StyleTours.com
Photo of a small u-shaped open plan kitchen in Albuquerque with a single-bowl sink, shaker cabinets, light wood cabinets, granite benchtops, grey splashback, white appliances, slate floors and no island.
Photo of a small u-shaped open plan kitchen in Albuquerque with a single-bowl sink, shaker cabinets, light wood cabinets, granite benchtops, grey splashback, white appliances, slate floors and no island.
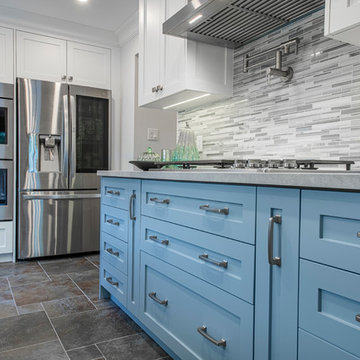
Photo of a mid-sized contemporary u-shaped eat-in kitchen in Toronto with an undermount sink, recessed-panel cabinets, blue cabinets, solid surface benchtops, grey splashback, matchstick tile splashback, stainless steel appliances, slate floors, with island, grey floor and white benchtop.
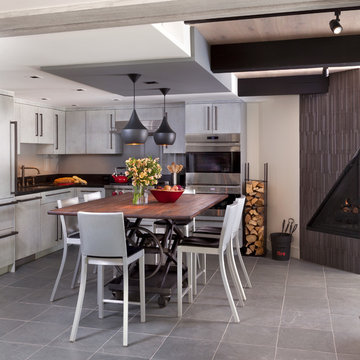
The contrasting ceiling treatment above the dining table/island anchors the eating area in the space.
Design ideas for a small midcentury l-shaped eat-in kitchen in Denver with a single-bowl sink, flat-panel cabinets, grey cabinets, granite benchtops, grey splashback, glass sheet splashback, panelled appliances, slate floors and with island.
Design ideas for a small midcentury l-shaped eat-in kitchen in Denver with a single-bowl sink, flat-panel cabinets, grey cabinets, granite benchtops, grey splashback, glass sheet splashback, panelled appliances, slate floors and with island.
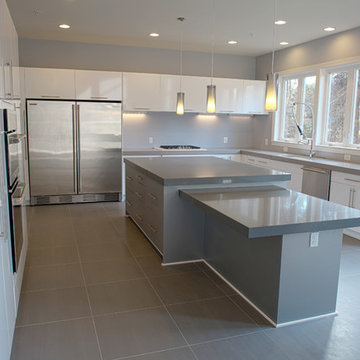
Design ideas for an expansive modern u-shaped eat-in kitchen in DC Metro with an undermount sink, flat-panel cabinets, white cabinets, quartzite benchtops, grey splashback, stainless steel appliances and slate floors.
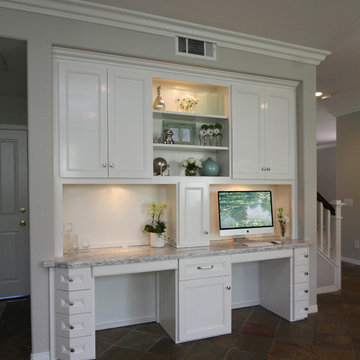
For this kitchen remodel we used custom maple cabinets in a swiss coffee finish with a coordinating dark maple island with beautiful custom finished end panels and posts. The countertops are Cambria Summerhill quartz and the backsplash is a combination of honed and polished Carrara marble. We designed a terrific custom built-in desk with 2 work stations.
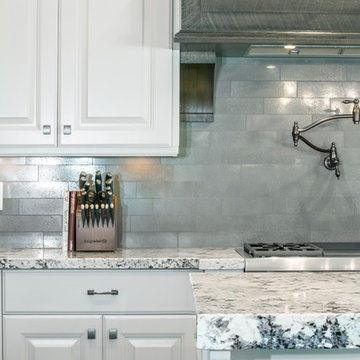
This is an example of a mid-sized country u-shaped eat-in kitchen in Salt Lake City with a farmhouse sink, raised-panel cabinets, white cabinets, granite benchtops, grey splashback, subway tile splashback, stainless steel appliances, slate floors, with island and multi-coloured benchtop.
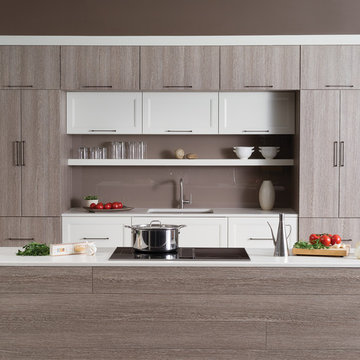
This simple yet "jaw-dropping" kitchen design uses 2 contemporary cabinet door styles with a sampling of white painted cabinets to contrast the gray-toned textured cabinets for a unique and dramatic look. The thin kitchen island features a cooktop and plenty of storage accessories. Wide planks are used as the decorative ends and back panels as a unique design element, while a floating shelf above the sink offers quick and easy access to your everyday glasses and dishware.
Request a FREE Dura Supreme Brochure Packet:
http://www.durasupreme.com/request-brochure
Find a Dura Supreme Showroom near you today:
http://www.durasupreme.com/dealer-locator
Kitchen with Grey Splashback and Slate Floors Design Ideas
3