Kitchen with Laminate Benchtops and Glass Tile Splashback Design Ideas
Refine by:
Budget
Sort by:Popular Today
41 - 60 of 1,437 photos
Item 1 of 3
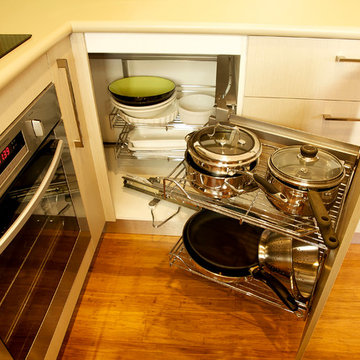
Photo of a small modern u-shaped eat-in kitchen in Canberra - Queanbeyan with a double-bowl sink, laminate benchtops, green splashback, glass tile splashback, stainless steel appliances and medium hardwood floors.
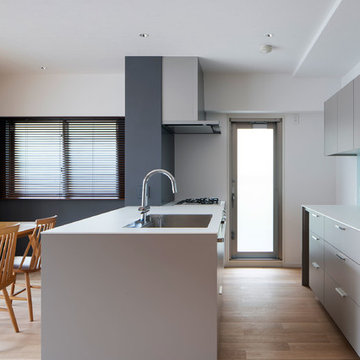
吹田の家3(リフォーム) Photo by 冨田英次
Photo of a small contemporary galley open plan kitchen in Osaka with a drop-in sink, beaded inset cabinets, grey cabinets, laminate benchtops, white splashback, glass tile splashback, plywood floors, with island, beige floor and white benchtop.
Photo of a small contemporary galley open plan kitchen in Osaka with a drop-in sink, beaded inset cabinets, grey cabinets, laminate benchtops, white splashback, glass tile splashback, plywood floors, with island, beige floor and white benchtop.
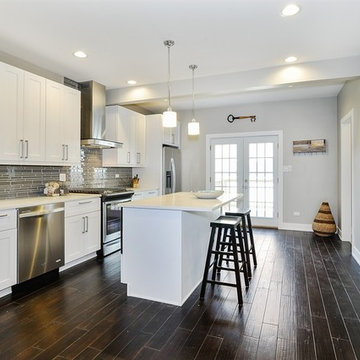
42" white maple wood soft close cabinets, Whirlpool Stainless Steel appliances, Fairy White Quartz Counters, Glass Tile backsplash, Brushed nickel hardware
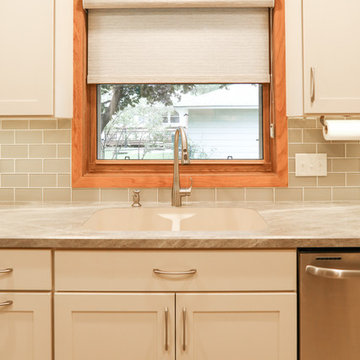
Design ideas for a small transitional galley separate kitchen in Minneapolis with an integrated sink, shaker cabinets, white cabinets, laminate benchtops, beige splashback, glass tile splashback, stainless steel appliances, vinyl floors and no island.
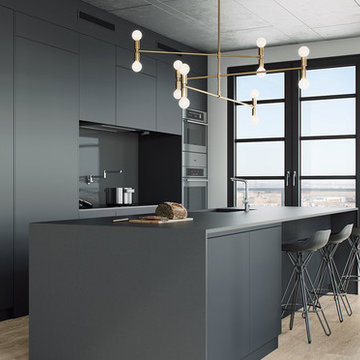
The kitchen has shades of dark grey, charcoal for its countertops, kithchen island, and cabinets. The charcoal glass backsplash completes the dark look. Equipments, devices and food products are ingeniously hidden behind the charcoal lacquered panels. All the appliances are integrated and the fridge is panel-ready. The countertop wraps the kitchen island, creating one distinctive element in the middle of the space.
Image credits: Francis Raymond
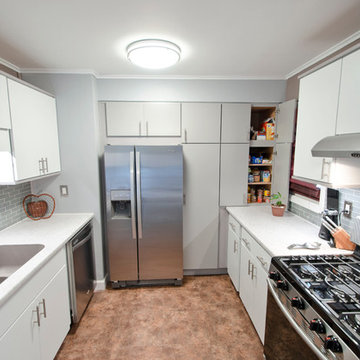
All products from Lowe's
Kraftmaid cabinetry
Laminate countertops: Formica Neo Cloud with Scavato finish
Craftsmen: Creative Renovations
Designed by: Marcus Lehman
Photos by: Marcus Lehman
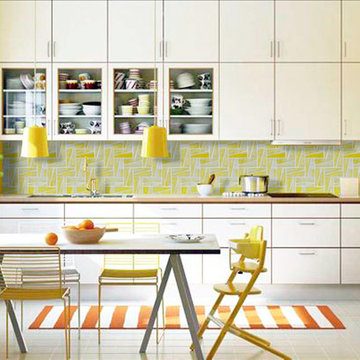
Hand made mosaic artistic tiles designed and produced on the Gold Coast - Australia.
They have an artistic quality with a touch of variation in their colour, shade, tone and size. Each product has an intrinsic characteristic that is peculiar to them.
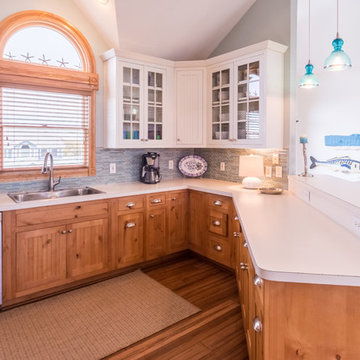
Melissa Mattingly
Design ideas for a large country u-shaped eat-in kitchen in Raleigh with a double-bowl sink, beaded inset cabinets, medium wood cabinets, laminate benchtops, multi-coloured splashback, glass tile splashback, stainless steel appliances, laminate floors and a peninsula.
Design ideas for a large country u-shaped eat-in kitchen in Raleigh with a double-bowl sink, beaded inset cabinets, medium wood cabinets, laminate benchtops, multi-coloured splashback, glass tile splashback, stainless steel appliances, laminate floors and a peninsula.

A deux pas du canal de l’Ourq dans le XIXè arrondissement de Paris, cet appartement était bien loin d’en être un. Surface vétuste et humide, corroborée par des problématiques structurelles importantes, le local ne présentait initialement aucun atout. Ce fut sans compter sur la faculté de projection des nouveaux acquéreurs et d’un travail important en amont du bureau d’étude Védia Ingéniérie, que cet appartement de 27m2 a pu se révéler. Avec sa forme rectangulaire et ses 3,00m de hauteur sous plafond, le potentiel de l’enveloppe architecturale offrait à l’équipe d’Ameo Concept un terrain de jeu bien prédisposé. Le challenge : créer un espace nuit indépendant et allier toutes les fonctionnalités d’un appartement d’une surface supérieure, le tout dans un esprit chaleureux reprenant les codes du « bohème chic ». Tout en travaillant les verticalités avec de nombreux rangements se déclinant jusqu’au faux plafond, une cuisine ouverte voit le jour avec son espace polyvalent dinatoire/bureau grâce à un plan de table rabattable, une pièce à vivre avec son canapé trois places, une chambre en second jour avec dressing, une salle d’eau attenante et un sanitaire séparé. Les surfaces en cannage se mêlent au travertin naturel, essences de chêne et zelliges aux nuances sables, pour un ensemble tout en douceur et caractère. Un projet clé en main pour cet appartement fonctionnel et décontracté destiné à la location.
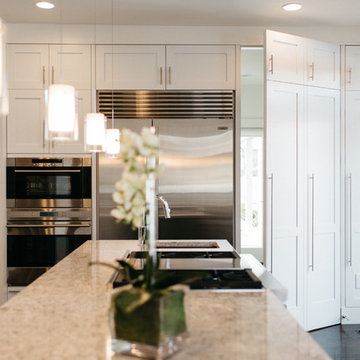
This is an example of a mid-sized traditional l-shaped kitchen in Seattle with a single-bowl sink, flat-panel cabinets, white cabinets, laminate benchtops, white splashback, glass tile splashback, stainless steel appliances, dark hardwood floors and with island.
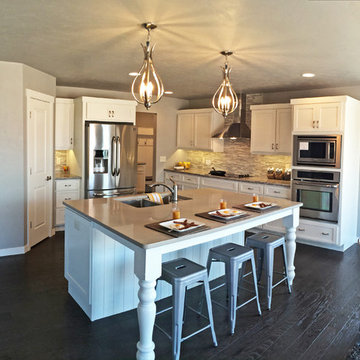
Inspiration for a mid-sized contemporary eat-in kitchen in Milwaukee with an undermount sink, shaker cabinets, white cabinets, laminate benchtops, glass tile splashback, stainless steel appliances, dark hardwood floors and with island.
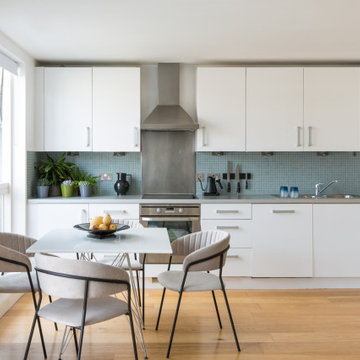
An open space kitchen, dining table, and living room. A bright and young open space that is inviting.
Design ideas for a mid-sized contemporary single-wall open plan kitchen in London with flat-panel cabinets, white cabinets, laminate benchtops, glass tile splashback, stainless steel appliances, no island, grey benchtop, a double-bowl sink, blue splashback, brown floor and medium hardwood floors.
Design ideas for a mid-sized contemporary single-wall open plan kitchen in London with flat-panel cabinets, white cabinets, laminate benchtops, glass tile splashback, stainless steel appliances, no island, grey benchtop, a double-bowl sink, blue splashback, brown floor and medium hardwood floors.
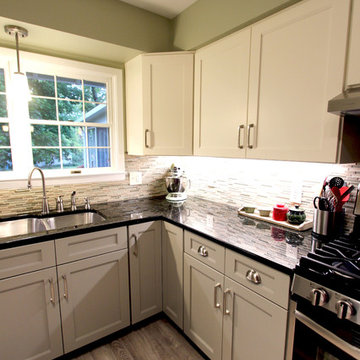
In this kitchen the original cabinets were refaced with two different color pallets. On the base cabinets, Medallion Stockton with a flat center panel Harbor Mist and on the wall cabinets the color Divinity. New rollout trays were installed. A new cabinet was installed above the refrigerator with an additional side door entrance. Kichler track lighting was installed and a single pendent light above the sink, both in brushed nickel. On the floor, Echo Bay 5mm thick vinyl flooring in Ashland slate was installed.
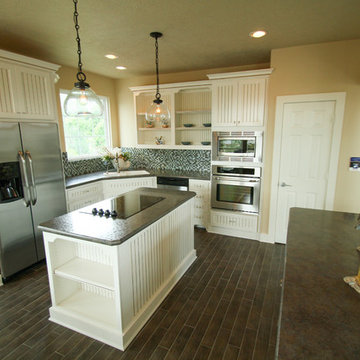
Inspiration for a small beach style l-shaped eat-in kitchen in Houston with a farmhouse sink, beaded inset cabinets, white cabinets, laminate benchtops, multi-coloured splashback, glass tile splashback, stainless steel appliances, porcelain floors and with island.
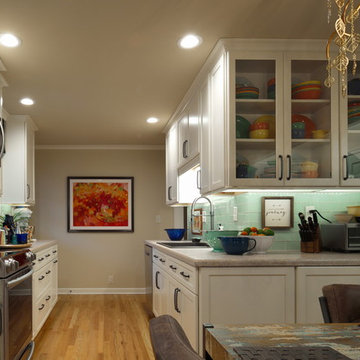
Lisza Coffey Photography
Design ideas for a small eclectic l-shaped eat-in kitchen in Other with a drop-in sink, flat-panel cabinets, white cabinets, laminate benchtops, blue splashback, glass tile splashback, stainless steel appliances, medium hardwood floors, no island, brown floor and beige benchtop.
Design ideas for a small eclectic l-shaped eat-in kitchen in Other with a drop-in sink, flat-panel cabinets, white cabinets, laminate benchtops, blue splashback, glass tile splashback, stainless steel appliances, medium hardwood floors, no island, brown floor and beige benchtop.
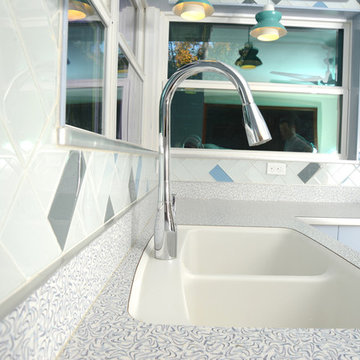
Phillip Marcel photography http://meghanmeyer.com/
This is an example of a mid-sized midcentury u-shaped eat-in kitchen in Atlanta with an integrated sink, flat-panel cabinets, laminate benchtops, glass tile splashback, blue cabinets, beige splashback, linoleum floors, no island and beige floor.
This is an example of a mid-sized midcentury u-shaped eat-in kitchen in Atlanta with an integrated sink, flat-panel cabinets, laminate benchtops, glass tile splashback, blue cabinets, beige splashback, linoleum floors, no island and beige floor.
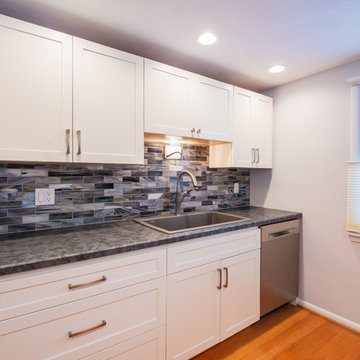
Don Cochran Photography
Photo of a small transitional galley eat-in kitchen in New York with a single-bowl sink, shaker cabinets, white cabinets, laminate benchtops, multi-coloured splashback, glass tile splashback, stainless steel appliances, medium hardwood floors, no island, brown floor and grey benchtop.
Photo of a small transitional galley eat-in kitchen in New York with a single-bowl sink, shaker cabinets, white cabinets, laminate benchtops, multi-coloured splashback, glass tile splashback, stainless steel appliances, medium hardwood floors, no island, brown floor and grey benchtop.
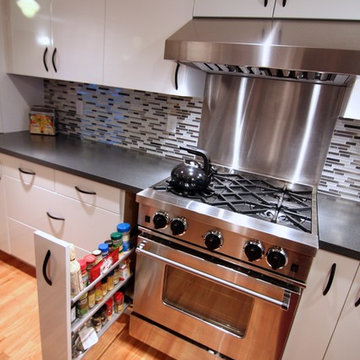
Mid-sized eclectic galley eat-in kitchen in Seattle with a drop-in sink, flat-panel cabinets, white cabinets, laminate benchtops, grey splashback, glass tile splashback, stainless steel appliances, light hardwood floors and a peninsula.
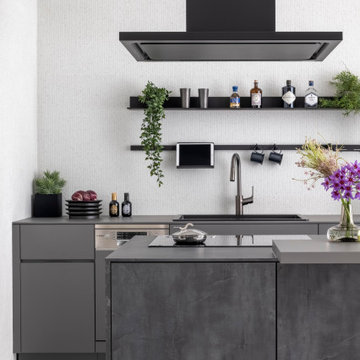
Inspiration for a modern kitchen in Tokyo with a drop-in sink, beaded inset cabinets, grey cabinets, laminate benchtops, white splashback, glass tile splashback, black appliances, with island, white floor and grey benchtop.
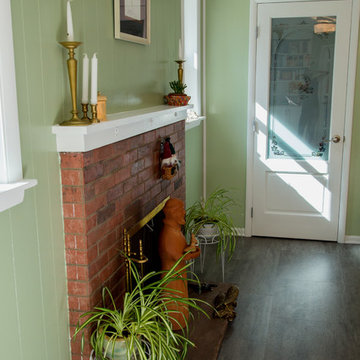
Pure Lee Photography
Inspiration for a small transitional l-shaped open plan kitchen in Denver with an integrated sink, recessed-panel cabinets, white cabinets, laminate benchtops, green splashback, glass tile splashback, stainless steel appliances, linoleum floors and with island.
Inspiration for a small transitional l-shaped open plan kitchen in Denver with an integrated sink, recessed-panel cabinets, white cabinets, laminate benchtops, green splashback, glass tile splashback, stainless steel appliances, linoleum floors and with island.
Kitchen with Laminate Benchtops and Glass Tile Splashback Design Ideas
3