Kitchen with Laminate Benchtops and Orange Floor Design Ideas
Refine by:
Budget
Sort by:Popular Today
21 - 40 of 89 photos
Item 1 of 3
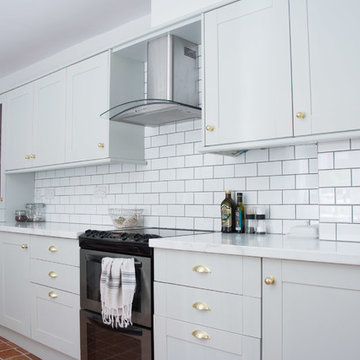
Design ideas for a mid-sized traditional galley eat-in kitchen in Cambridgeshire with a double-bowl sink, shaker cabinets, grey cabinets, laminate benchtops, white splashback, ceramic splashback, black appliances, terra-cotta floors, no island, orange floor and white benchtop.
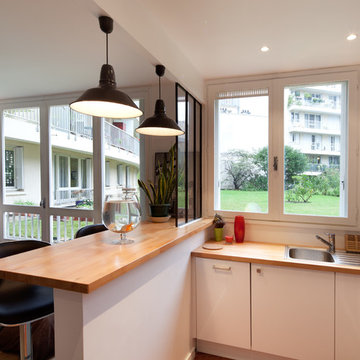
Milène Servelle
Mid-sized contemporary u-shaped eat-in kitchen in Paris with an undermount sink, flat-panel cabinets, white cabinets, laminate benchtops, white splashback, ceramic splashback, black appliances, ceramic floors, no island, orange floor and beige benchtop.
Mid-sized contemporary u-shaped eat-in kitchen in Paris with an undermount sink, flat-panel cabinets, white cabinets, laminate benchtops, white splashback, ceramic splashback, black appliances, ceramic floors, no island, orange floor and beige benchtop.
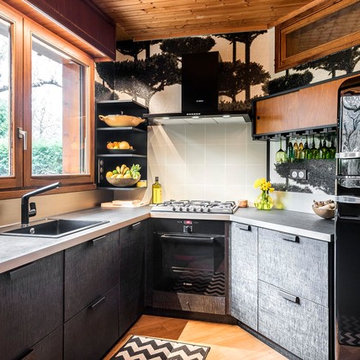
Benoit Alazard
This is an example of a small contemporary kitchen in Clermont-Ferrand with black cabinets, laminate benchtops, a drop-in sink, flat-panel cabinets, grey splashback, black appliances, medium hardwood floors and orange floor.
This is an example of a small contemporary kitchen in Clermont-Ferrand with black cabinets, laminate benchtops, a drop-in sink, flat-panel cabinets, grey splashback, black appliances, medium hardwood floors and orange floor.
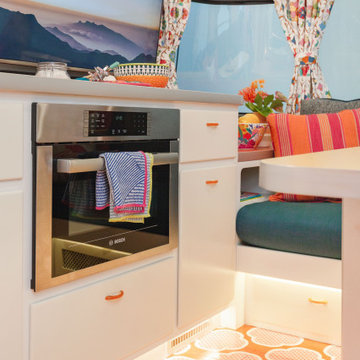
This is an example of a small eclectic kitchen in Los Angeles with flat-panel cabinets, white cabinets, laminate benchtops, metallic splashback, white appliances, painted wood floors, orange floor and orange benchtop.
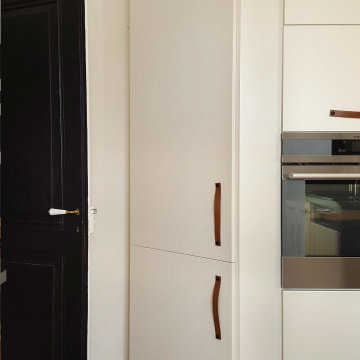
Un graphisme original
Dans ce grand appartement, les espaces multifonctionnels et lumineux avaient besoin d’être remis au goût du jour. Nos clients souhaitaient moderniser leur intérieur et mettre en valeur le mobilier existant.
Particularité de la cuisine de 20m², la salle à manger se trouve en enfilade derrière l’îlot central. Nos clients ayant déjà opté pour un mur noir en fond nous l’avons accentué en créant un véritable mur de chevrons. Travaillé de manière graphique, ce mur accent apporte beaucoup de charme à ce volume et définit l’emplacement de l’espace repas. Son assise, une banquette XXL réalisée sur mesure s’étend de part en part de la pièce et accueille les nombreuses plantes vertes.
Côté cuisine, un relooking a permis de conserver la majorité des meubles existants. Selon le souhait de nos clients, le mobilier en très bon état a simplement été repeint et des poignées en cuir très tendance ont été installées. Seul l’ensemble de meubles hauts a été remplacé au profit d’une composition plus légère visuellement jouant sur des placards de dimensions variées.
Au salon, le meuble tv déjà présent est réveillé par une teinte douce et des étagères en chêne massif. Le joli mur bleu séparant les deux pièces est habillé d’un ensemble d’assiettes au design actuel et d’un miroir central qui joue sur la rondeur. En fond de pièce, un bureau épuré et fonctionnel prend place. Le large plan est associé à un duo d’étagères verticales décoratives qui s’élancent jusqu’au plafond pour équilibrer les volumes.
Pour les couleurs, des teintes douces et élégantes comme le blanc ou le beige mettent en valeur la luminosité et la décoration. Un contraste entre ces couleurs claires et le noir apportent de la modernité et les tons orangés réchauffent l’atmosphère. Le mobilier épuré et les touches de métal se marient naturellement pour donner du caractère à cet appartement, ergonomique et convivial dans lequel les matières se mêlent les unes aux autres avec simplicité.
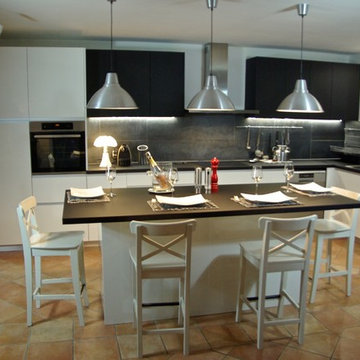
pégéimages
Photo of a large contemporary l-shaped eat-in kitchen in Toulouse with a single-bowl sink, beaded inset cabinets, white cabinets, laminate benchtops, stainless steel appliances, terra-cotta floors, with island, orange floor and black benchtop.
Photo of a large contemporary l-shaped eat-in kitchen in Toulouse with a single-bowl sink, beaded inset cabinets, white cabinets, laminate benchtops, stainless steel appliances, terra-cotta floors, with island, orange floor and black benchtop.
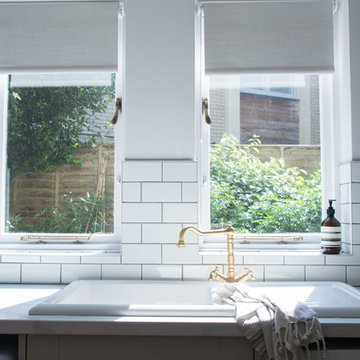
Design ideas for a mid-sized traditional galley eat-in kitchen in Cambridgeshire with a double-bowl sink, shaker cabinets, grey cabinets, laminate benchtops, white splashback, ceramic splashback, black appliances, terra-cotta floors, no island, orange floor and white benchtop.
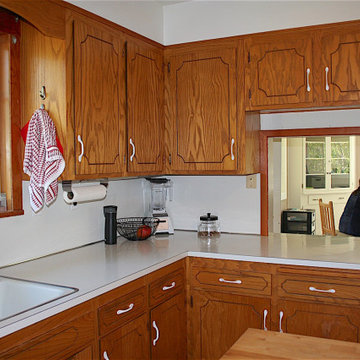
The pass through opening is rather odd feature seen from either side, probably designed to facilitate serving meals more easily.
Design ideas for a small u-shaped separate kitchen in Other with a double-bowl sink, flat-panel cabinets, medium wood cabinets, laminate benchtops, white splashback, white appliances, vinyl floors, orange floor and white benchtop.
Design ideas for a small u-shaped separate kitchen in Other with a double-bowl sink, flat-panel cabinets, medium wood cabinets, laminate benchtops, white splashback, white appliances, vinyl floors, orange floor and white benchtop.
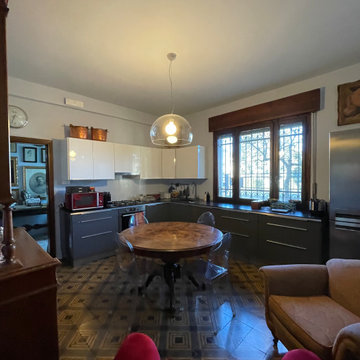
In questa bella cucina la nota dominante sono le belle cementine arancio. Il tavolo rotondo da quattro ha preso il posto di uno più voluminoso che è stato utilizzato nella camera della padrona di casa. Le belle ceramiche con il ciclo delle stagioni sono state collocate sopra il caminetto dalle linea essenziale, così come la credenza ora ospita i libri di cucina e tutto quello che serve per un 'ottima mise en place.
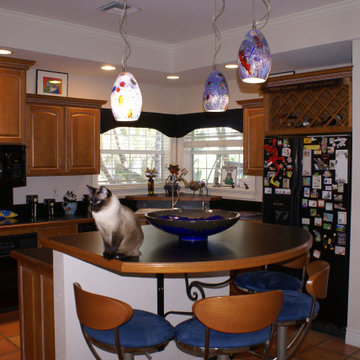
Bright , Cheerful Kitchen.
Design ideas for a small eclectic l-shaped separate kitchen in Miami with a drop-in sink, raised-panel cabinets, medium wood cabinets, laminate benchtops, black appliances, terra-cotta floors, with island, orange floor and black benchtop.
Design ideas for a small eclectic l-shaped separate kitchen in Miami with a drop-in sink, raised-panel cabinets, medium wood cabinets, laminate benchtops, black appliances, terra-cotta floors, with island, orange floor and black benchtop.
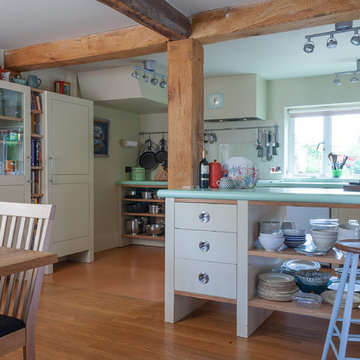
NEIL DAVIS
Photo of a mid-sized eclectic u-shaped eat-in kitchen in Other with flat-panel cabinets, white cabinets, laminate benchtops, stainless steel appliances, with island, orange floor and green benchtop.
Photo of a mid-sized eclectic u-shaped eat-in kitchen in Other with flat-panel cabinets, white cabinets, laminate benchtops, stainless steel appliances, with island, orange floor and green benchtop.
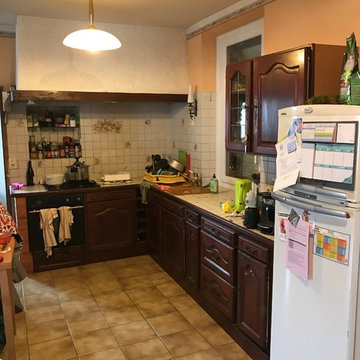
Cuisine avant la rénovation
Photo of a traditional l-shaped open plan kitchen in Other with an integrated sink, flat-panel cabinets, light wood cabinets, laminate benchtops, black splashback, timber splashback, stainless steel appliances, ceramic floors, with island, orange floor and black benchtop.
Photo of a traditional l-shaped open plan kitchen in Other with an integrated sink, flat-panel cabinets, light wood cabinets, laminate benchtops, black splashback, timber splashback, stainless steel appliances, ceramic floors, with island, orange floor and black benchtop.
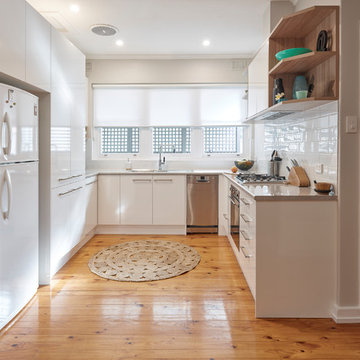
DOOR PANELS: Melamine Classic White Sheen (Polytec)
OPEN SHELVING: Melamine Natural Oak Ravine (Polytec)
BENCHTOP: Laminate Fontaine Gloss 33mm (Polytec)
SPLASHBACK: RAL-9016 300x100 White Gloss (Italia Ceramics)
Phil Handforth Architectural Photography
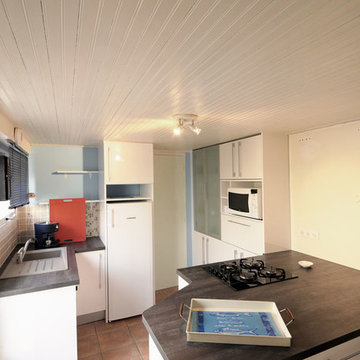
Amelie Guyonneau
This is an example of a modern kitchen in Nantes with white cabinets, laminate benchtops, beige splashback, terra-cotta splashback, terra-cotta floors, with island and orange floor.
This is an example of a modern kitchen in Nantes with white cabinets, laminate benchtops, beige splashback, terra-cotta splashback, terra-cotta floors, with island and orange floor.
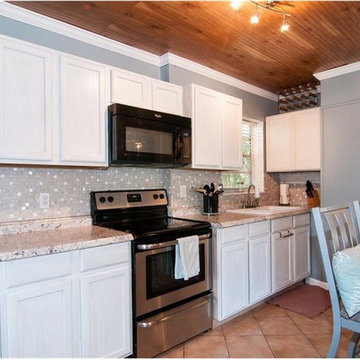
Kitchen after remodel
Design ideas for a small beach style single-wall kitchen in Tampa with a double-bowl sink, flat-panel cabinets, grey cabinets, laminate benchtops, grey splashback, ceramic splashback, stainless steel appliances, ceramic floors, with island and orange floor.
Design ideas for a small beach style single-wall kitchen in Tampa with a double-bowl sink, flat-panel cabinets, grey cabinets, laminate benchtops, grey splashback, ceramic splashback, stainless steel appliances, ceramic floors, with island and orange floor.
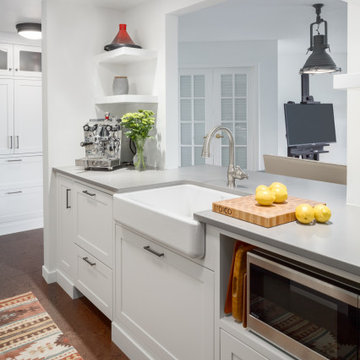
Photo of a small kitchen in Vancouver with a single-bowl sink, shaker cabinets, white cabinets, laminate benchtops, panelled appliances, cork floors, orange floor and grey benchtop.
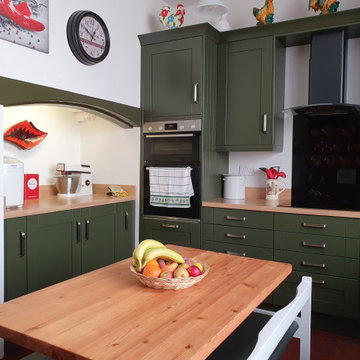
Range: Cambridge
Colour: Canyon Green
Worktops: Laminate Natural Wood
This is an example of a mid-sized country u-shaped eat-in kitchen in West Midlands with a double-bowl sink, shaker cabinets, green cabinets, laminate benchtops, black splashback, glass tile splashback, black appliances, terra-cotta floors, no island, orange floor, brown benchtop and coffered.
This is an example of a mid-sized country u-shaped eat-in kitchen in West Midlands with a double-bowl sink, shaker cabinets, green cabinets, laminate benchtops, black splashback, glass tile splashback, black appliances, terra-cotta floors, no island, orange floor, brown benchtop and coffered.
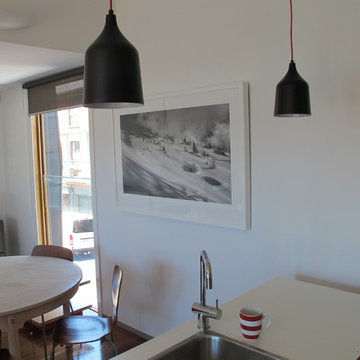
Commissioned artwork hanging in the the dining room. Pendant lights with lovely red detailing hung over the u-shaped kitchen.
Design ideas for a small scandinavian u-shaped open plan kitchen in Melbourne with a drop-in sink, recessed-panel cabinets, white cabinets, laminate benchtops, white splashback, ceramic splashback, stainless steel appliances, light hardwood floors, with island and orange floor.
Design ideas for a small scandinavian u-shaped open plan kitchen in Melbourne with a drop-in sink, recessed-panel cabinets, white cabinets, laminate benchtops, white splashback, ceramic splashback, stainless steel appliances, light hardwood floors, with island and orange floor.
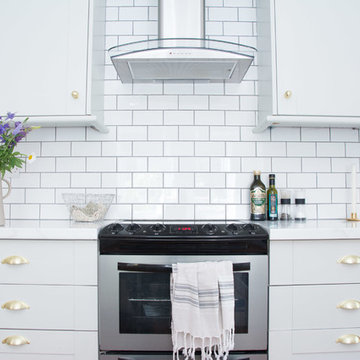
Inspiration for a mid-sized traditional galley eat-in kitchen in Cambridgeshire with a double-bowl sink, shaker cabinets, grey cabinets, laminate benchtops, white splashback, ceramic splashback, black appliances, terra-cotta floors, no island, orange floor and white benchtop.
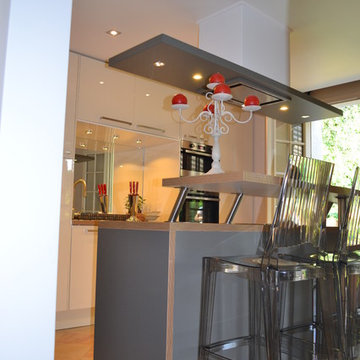
Cette maison bien construire des années 80 a été relookée selon les critères du moment. L’astuce a consisté à conserver le sol en pierre de Bourgogne tout en ouvrant des murs porteurs et donner un sentiment d’espace très conviviale. L’aménagement partiel du sous-sol en 2 chambres de garçons en font une grande maison familiale à partir d’un produit basique subtilement optimisé.
Kitchen with Laminate Benchtops and Orange Floor Design Ideas
2