Kitchen with Laminate Benchtops and Orange Floor Design Ideas
Refine by:
Budget
Sort by:Popular Today
61 - 80 of 89 photos
Item 1 of 3
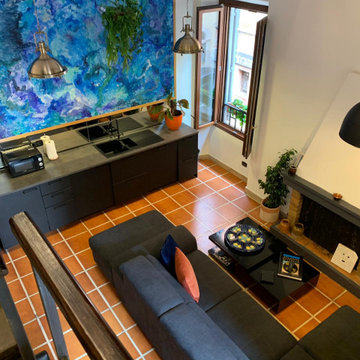
Lo stile di questo spazio è determinato dalla ricchezza di colori e materiali diversi che comunicano allegria e spensieratezza, l'ideale per una casa di giovani!
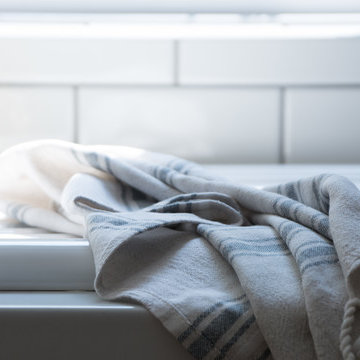
This is an example of a mid-sized traditional galley eat-in kitchen in Cambridgeshire with a double-bowl sink, shaker cabinets, grey cabinets, laminate benchtops, white splashback, ceramic splashback, black appliances, terra-cotta floors, no island, orange floor and white benchtop.
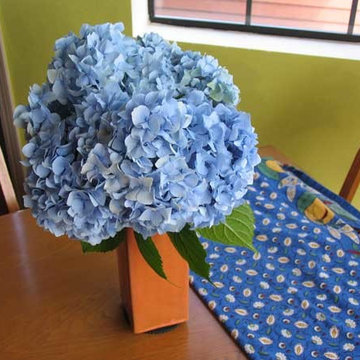
It's always spring in this colorful Seattle garden kitchen.
Photo of a small eclectic u-shaped eat-in kitchen in Seattle with medium wood cabinets, an undermount sink, raised-panel cabinets, laminate benchtops, laminate floors, with island, orange floor and white benchtop.
Photo of a small eclectic u-shaped eat-in kitchen in Seattle with medium wood cabinets, an undermount sink, raised-panel cabinets, laminate benchtops, laminate floors, with island, orange floor and white benchtop.
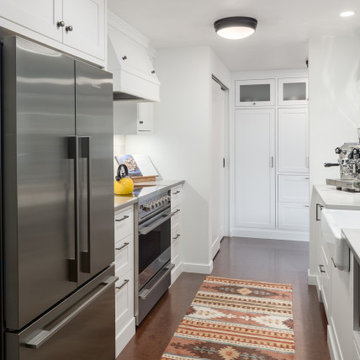
Kitchen in Vancouver with shaker cabinets, grey cabinets, laminate benchtops, stainless steel appliances, cork floors, with island, orange floor and grey benchtop.
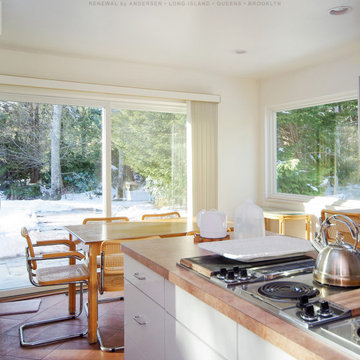
Bright and pretty kitchen dinette with new sliding patio door and large picture window we installed. With white cabinetry, terracotta floors and wood dining table, this wonderful space looks fabulous with this large new sliding glass door and window, keeping out the cold and letting in the beautiful views. Replacing your doors and windows is just a phone call away with Renewal by Andersen of Long Island, Queens and Brooklyn.
. . . . . . . . . .
Having your home windows and doors replaced is easy -- Contact Us Today! 844-245-2799
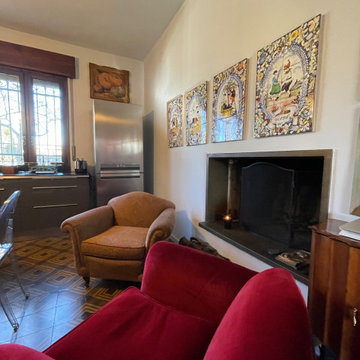
In questa bella cucina la nota dominante sono le belle cementine arancio. Il tavolo rotondo da quattro ha preso il posto di uno più voluminoso che è stato utilizzato nella camera della padrona di casa. Le belle ceramiche con il ciclo delle stagioni sono state collocate sopra il caminetto dalle linea essenziale, così come la credenza ora ospita i libri di cucina e tutto quello che serve per un 'ottima mise en place.
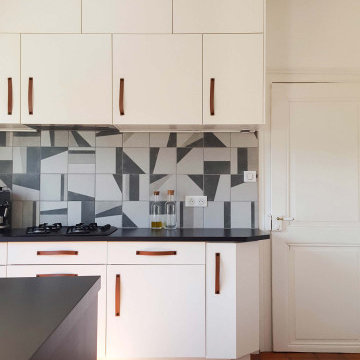
Un graphisme original
Dans ce grand appartement, les espaces multifonctionnels et lumineux avaient besoin d’être remis au goût du jour. Nos clients souhaitaient moderniser leur intérieur et mettre en valeur le mobilier existant.
Particularité de la cuisine de 20m², la salle à manger se trouve en enfilade derrière l’îlot central. Nos clients ayant déjà opté pour un mur noir en fond nous l’avons accentué en créant un véritable mur de chevrons. Travaillé de manière graphique, ce mur accent apporte beaucoup de charme à ce volume et définit l’emplacement de l’espace repas. Son assise, une banquette XXL réalisée sur mesure s’étend de part en part de la pièce et accueille les nombreuses plantes vertes.
Côté cuisine, un relooking a permis de conserver la majorité des meubles existants. Selon le souhait de nos clients, le mobilier en très bon état a simplement été repeint et des poignées en cuir très tendance ont été installées. Seul l’ensemble de meubles hauts a été remplacé au profit d’une composition plus légère visuellement jouant sur des placards de dimensions variées.
Au salon, le meuble tv déjà présent est réveillé par une teinte douce et des étagères en chêne massif. Le joli mur bleu séparant les deux pièces est habillé d’un ensemble d’assiettes au design actuel et d’un miroir central qui joue sur la rondeur. En fond de pièce, un bureau épuré et fonctionnel prend place. Le large plan est associé à un duo d’étagères verticales décoratives qui s’élancent jusqu’au plafond pour équilibrer les volumes.
Pour les couleurs, des teintes douces et élégantes comme le blanc ou le beige mettent en valeur la luminosité et la décoration. Un contraste entre ces couleurs claires et le noir apportent de la modernité et les tons orangés réchauffent l’atmosphère. Le mobilier épuré et les touches de métal se marient naturellement pour donner du caractère à cet appartement, ergonomique et convivial dans lequel les matières se mêlent les unes aux autres avec simplicité.
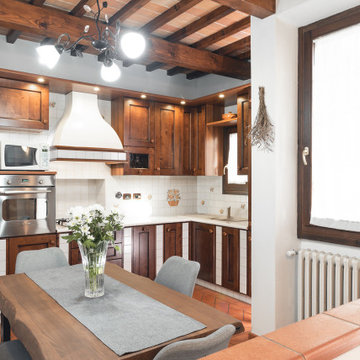
Committente: Studio Immobiliare GR Firenze. Ripresa fotografica: impiego obiettivo 24mm su pieno formato; macchina su treppiedi con allineamento ortogonale dell'inquadratura; impiego luce naturale esistente con l'ausilio di luci flash e luci continue 5400°K. Post-produzione: aggiustamenti base immagine; fusione manuale di livelli con differente esposizione per produrre un'immagine ad alto intervallo dinamico ma realistica; rimozione elementi di disturbo. Obiettivo commerciale: realizzazione fotografie di complemento ad annunci su siti web agenzia immobiliare; pubblicità su social network; pubblicità a stampa (principalmente volantini e pieghevoli).
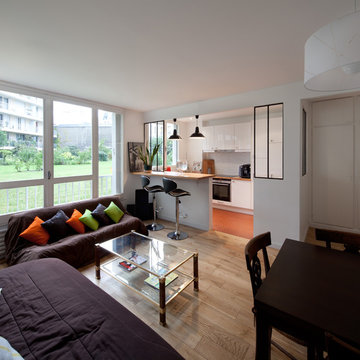
Milène Servelle
Design ideas for a mid-sized contemporary u-shaped eat-in kitchen in Paris with an undermount sink, flat-panel cabinets, white cabinets, laminate benchtops, white splashback, ceramic splashback, black appliances, ceramic floors, no island, orange floor and beige benchtop.
Design ideas for a mid-sized contemporary u-shaped eat-in kitchen in Paris with an undermount sink, flat-panel cabinets, white cabinets, laminate benchtops, white splashback, ceramic splashback, black appliances, ceramic floors, no island, orange floor and beige benchtop.
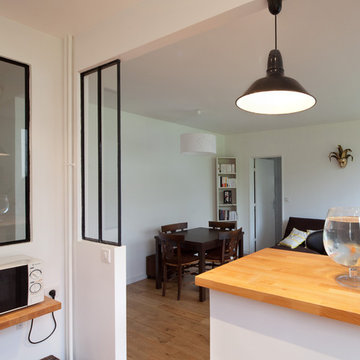
Milène Servelle
Design ideas for a mid-sized contemporary u-shaped eat-in kitchen in Paris with an undermount sink, flat-panel cabinets, white cabinets, laminate benchtops, white splashback, ceramic splashback, black appliances, ceramic floors, no island, orange floor and beige benchtop.
Design ideas for a mid-sized contemporary u-shaped eat-in kitchen in Paris with an undermount sink, flat-panel cabinets, white cabinets, laminate benchtops, white splashback, ceramic splashback, black appliances, ceramic floors, no island, orange floor and beige benchtop.
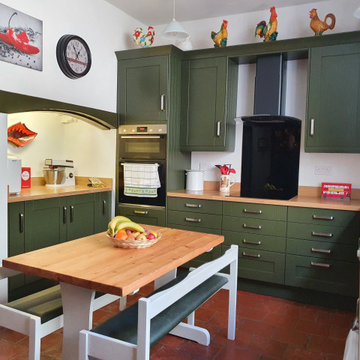
Range: Cambridge
Colour: Canyon Green
Worktops: Laminate Natural Wood
Design ideas for a mid-sized country u-shaped eat-in kitchen in West Midlands with a double-bowl sink, shaker cabinets, green cabinets, laminate benchtops, black splashback, glass tile splashback, black appliances, terra-cotta floors, no island, orange floor, brown benchtop and coffered.
Design ideas for a mid-sized country u-shaped eat-in kitchen in West Midlands with a double-bowl sink, shaker cabinets, green cabinets, laminate benchtops, black splashback, glass tile splashback, black appliances, terra-cotta floors, no island, orange floor, brown benchtop and coffered.
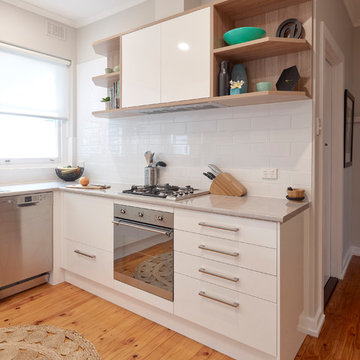
DOOR PANELS: Melamine Classic White Sheen (Polytec)
OPEN SHELVING: Melamine Natural Oak Ravine (Polytec)
BENCHTOP: Laminate Fontaine Gloss 33mm (Polytec)
SPLASHBACK: RAL-9016 300x100 White Gloss (Italia Ceramics)
Phil Handforth Architectural Photography
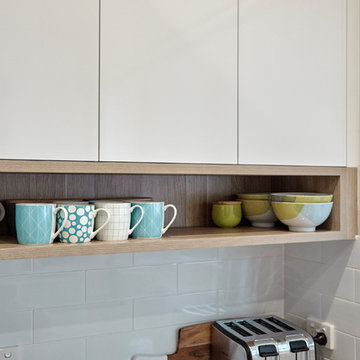
DOOR PANELS: Melamine Classic White Sheen (Polytec)
OPEN SHELVING: Melamine Natural Oak Ravine (Polytec)
BENCHTOP: Laminate Fontaine Gloss 33mm (Polytec)
SPLASHBACK: RAL-9016 300x100 White Gloss (Italia Ceramics)
Phil Handforth Architectural Photography
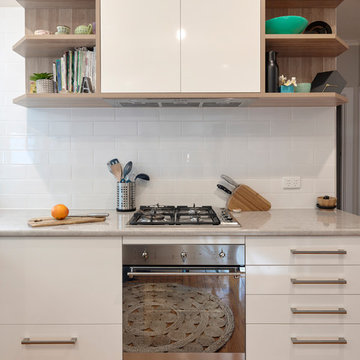
DOOR PANELS: Melamine Classic White Sheen (Polytec)
OPEN SHELVING: Melamine Natural Oak Ravine (Polytec)
BENCHTOP: Laminate Fontaine Gloss 33mm (Polytec)
SPLASHBACK: RAL-9016 300x100 White Gloss (Italia Ceramics)
Phil Handforth Architectural Photography
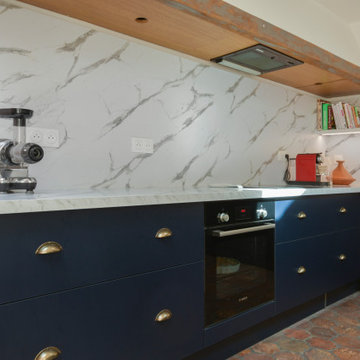
Design ideas for a large transitional l-shaped open plan kitchen in Paris with an undermount sink, beaded inset cabinets, blue cabinets, laminate benchtops, white splashback, marble splashback, panelled appliances, terra-cotta floors, with island, orange floor and white benchtop.
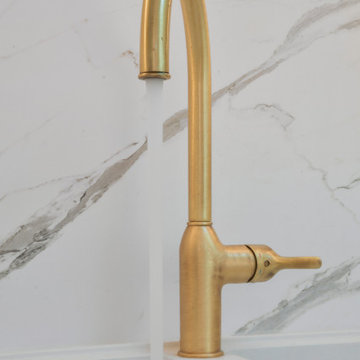
Inspiration for a large transitional l-shaped open plan kitchen in Paris with an undermount sink, beaded inset cabinets, blue cabinets, laminate benchtops, white splashback, marble splashback, panelled appliances, terra-cotta floors, with island, orange floor and white benchtop.
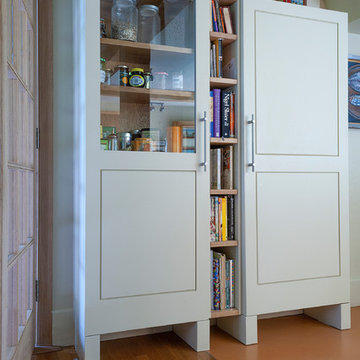
NEIL DAVIS
Inspiration for a mid-sized eclectic u-shaped eat-in kitchen in Other with flat-panel cabinets, white cabinets, laminate benchtops, stainless steel appliances, with island, orange floor and green benchtop.
Inspiration for a mid-sized eclectic u-shaped eat-in kitchen in Other with flat-panel cabinets, white cabinets, laminate benchtops, stainless steel appliances, with island, orange floor and green benchtop.
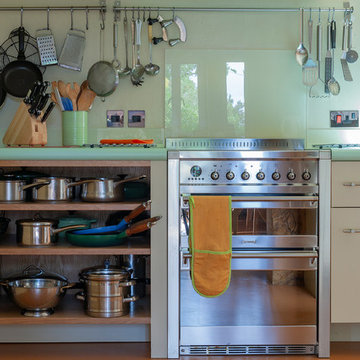
NEIL DAVIS
Photo of a mid-sized eclectic u-shaped eat-in kitchen in Other with flat-panel cabinets, white cabinets, laminate benchtops, stainless steel appliances, with island, orange floor and green benchtop.
Photo of a mid-sized eclectic u-shaped eat-in kitchen in Other with flat-panel cabinets, white cabinets, laminate benchtops, stainless steel appliances, with island, orange floor and green benchtop.
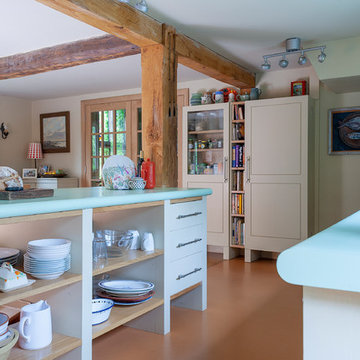
NEIL DAVIS
Mid-sized eclectic u-shaped eat-in kitchen in Other with flat-panel cabinets, white cabinets, laminate benchtops, stainless steel appliances, with island, orange floor and green benchtop.
Mid-sized eclectic u-shaped eat-in kitchen in Other with flat-panel cabinets, white cabinets, laminate benchtops, stainless steel appliances, with island, orange floor and green benchtop.
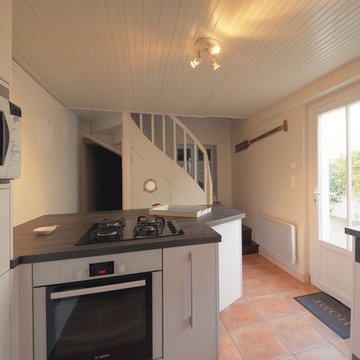
Amelie Guyonneau
Modern kitchen in Nantes with white cabinets, laminate benchtops, beige splashback, terra-cotta splashback, terra-cotta floors, with island and orange floor.
Modern kitchen in Nantes with white cabinets, laminate benchtops, beige splashback, terra-cotta splashback, terra-cotta floors, with island and orange floor.
Kitchen with Laminate Benchtops and Orange Floor Design Ideas
4