Kitchen with Laminate Benchtops Design Ideas
Refine by:
Budget
Sort by:Popular Today
41 - 60 of 1,001 photos
Item 1 of 3
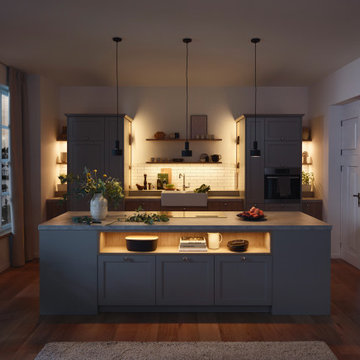
transitional Farm House Kitchen, matte lacquer and White washed Oak
Photo of a mid-sized country single-wall open plan kitchen in Atlanta with a farmhouse sink, shaker cabinets, light wood cabinets, laminate benchtops, white splashback, ceramic splashback, stainless steel appliances, with island and grey benchtop.
Photo of a mid-sized country single-wall open plan kitchen in Atlanta with a farmhouse sink, shaker cabinets, light wood cabinets, laminate benchtops, white splashback, ceramic splashback, stainless steel appliances, with island and grey benchtop.

Création d’un grand appartement familial avec espace parental et son studio indépendant suite à la réunion de deux lots. Une rénovation importante est effectuée et l’ensemble des espaces est restructuré et optimisé avec de nombreux rangements sur mesure. Les espaces sont ouverts au maximum pour favoriser la vue vers l’extérieur.
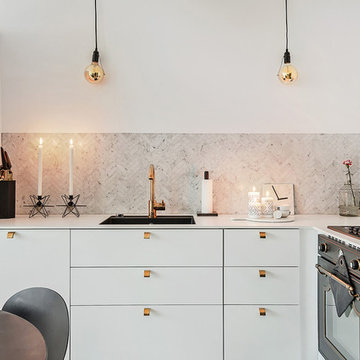
Foto: Adam Helbaoui, Kronfoto, Styling: Josefin Schmidt, Baltazar Style
Photo of a mid-sized scandinavian l-shaped open plan kitchen in Stockholm with an undermount sink, flat-panel cabinets, white cabinets, grey splashback, black appliances, no island, light hardwood floors and laminate benchtops.
Photo of a mid-sized scandinavian l-shaped open plan kitchen in Stockholm with an undermount sink, flat-panel cabinets, white cabinets, grey splashback, black appliances, no island, light hardwood floors and laminate benchtops.
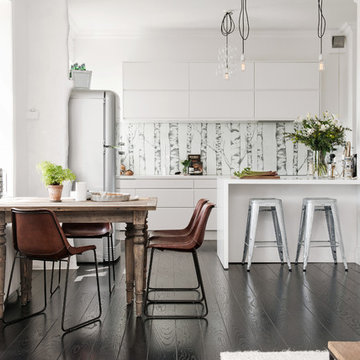
New York luckorna i vitt.
Alvhem Mäkleri & Interiör Foto: Fredrik J Karlsson
Mid-sized scandinavian l-shaped open plan kitchen in Gothenburg with flat-panel cabinets, white cabinets, stainless steel appliances, a peninsula, laminate benchtops and dark hardwood floors.
Mid-sized scandinavian l-shaped open plan kitchen in Gothenburg with flat-panel cabinets, white cabinets, stainless steel appliances, a peninsula, laminate benchtops and dark hardwood floors.
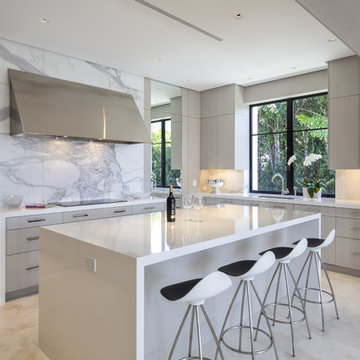
Ron Rosenzweig
This is an example of a mid-sized contemporary open plan kitchen in Miami with an undermount sink, flat-panel cabinets, light wood cabinets, laminate benchtops, white splashback, stone slab splashback, marble floors, with island and stainless steel appliances.
This is an example of a mid-sized contemporary open plan kitchen in Miami with an undermount sink, flat-panel cabinets, light wood cabinets, laminate benchtops, white splashback, stone slab splashback, marble floors, with island and stainless steel appliances.
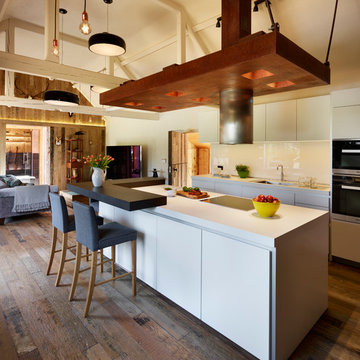
Kitchen space seamlessly runs into the living space creating a truly social environment.
Miele ovens provide easy to access cooking appliances.
Darren Chung
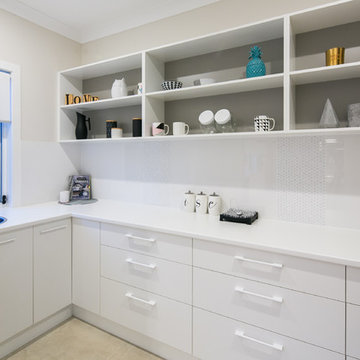
Huge butlers pantry to allow for maximum preparation and storage with Blum hardware to all drawers and doors
This is an example of an expansive contemporary galley kitchen pantry in Brisbane with a double-bowl sink, white cabinets, porcelain splashback, stainless steel appliances, porcelain floors, with island, laminate benchtops, white splashback, beige floor and white benchtop.
This is an example of an expansive contemporary galley kitchen pantry in Brisbane with a double-bowl sink, white cabinets, porcelain splashback, stainless steel appliances, porcelain floors, with island, laminate benchtops, white splashback, beige floor and white benchtop.
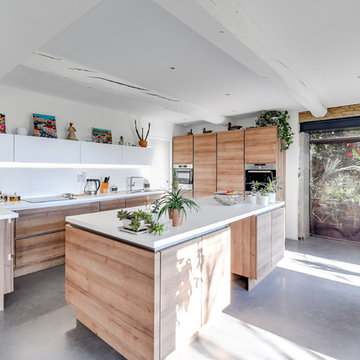
Design ideas for a large eclectic u-shaped kitchen in Toulouse with flat-panel cabinets, medium wood cabinets, white splashback, concrete floors, with island, grey floor, an undermount sink, laminate benchtops, stainless steel appliances and white benchtop.
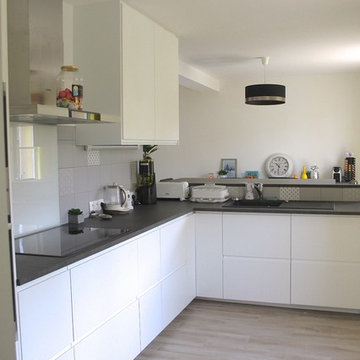
Tuulia Brossard
Inspiration for a mid-sized contemporary l-shaped eat-in kitchen in Paris with an undermount sink, flat-panel cabinets, white cabinets, laminate benchtops, grey splashback, ceramic splashback, stainless steel appliances, medium hardwood floors, with island and beige floor.
Inspiration for a mid-sized contemporary l-shaped eat-in kitchen in Paris with an undermount sink, flat-panel cabinets, white cabinets, laminate benchtops, grey splashback, ceramic splashback, stainless steel appliances, medium hardwood floors, with island and beige floor.
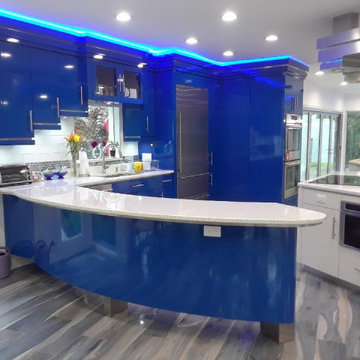
Large contemporary l-shaped eat-in kitchen in New York with an undermount sink, flat-panel cabinets, blue cabinets, laminate benchtops, metallic splashback, subway tile splashback, stainless steel appliances, medium hardwood floors, with island, multi-coloured floor and grey benchtop.
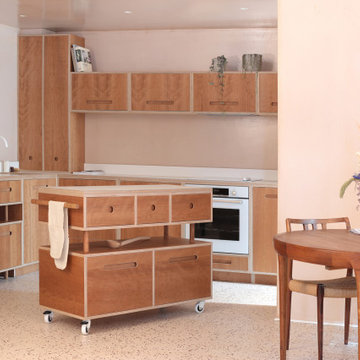
This is an example of a mid-sized contemporary l-shaped open plan kitchen in London with an undermount sink, flat-panel cabinets, medium wood cabinets, laminate benchtops, beige splashback, panelled appliances, with island, beige floor and white benchtop.
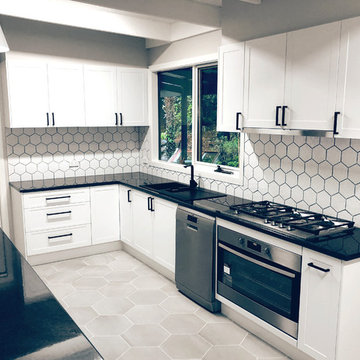
Recent kitchen renovation in Emerald Victoria. Clean white kitchen with contemporary modern finishes. With black bench tops, matte black tap wear and handles, this kitchen invites you in with fun hexagonal tiles and funky pendant lighting.
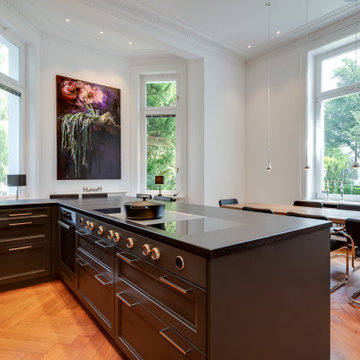
Ab dem Winkel der Schrankwand wurden die Unterschränke durchgängig mit geräumigen Schubfächern bestückt. Kassettenfronten geben den dunklen Schränken einen lockeren Stil. Der Nutzungskomfort überzeugt durch die gute Übersicht verstauter Arbeitsmittel und die schnelle Erreichbarkeit auch hinten eingeräumter Kochutensilien.
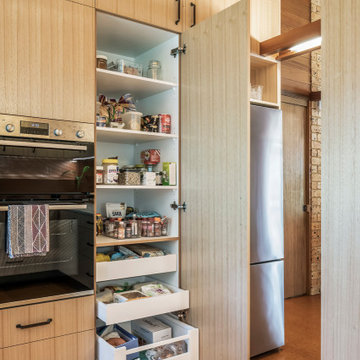
Mid-sized contemporary u-shaped eat-in kitchen in Sydney with a drop-in sink, flat-panel cabinets, light wood cabinets, laminate benchtops, orange splashback, glass sheet splashback, stainless steel appliances, cork floors, a peninsula, brown floor, white benchtop and timber.
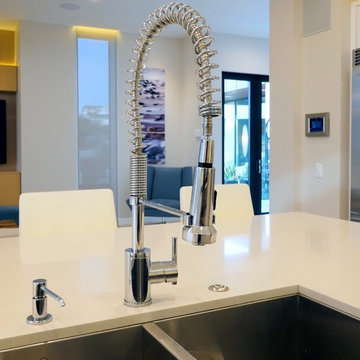
House Design Architects in collaboration with Vanderpool Design Studios. Interior Design by Kristin Lam Interiors. Listed by Maxine & Marti Gellens. Images by DroneHub.
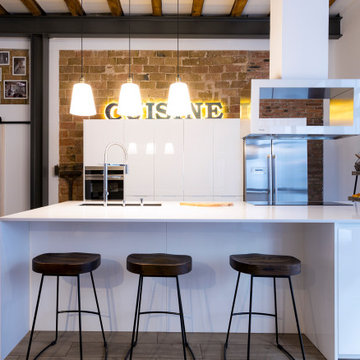
Cocina formada por un lineal con columnas, donde queda oculta una parte de la zona de trabajo y parte del almacenaje.
Dispone de isla de 3 metros de largo con zona de cocción y campana decorativa, espacio de fregadera y barra.
La cocina está integrada dentro del salón-comedor y con salida directa al patio.
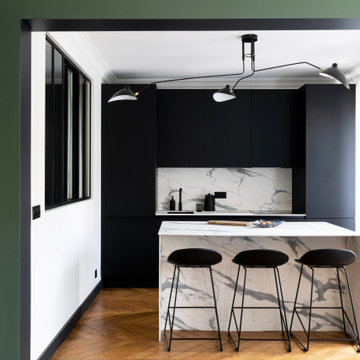
Rénovation complète et restructuration des espaces d'un appartement parisien de 70m2 avec la création d'une chambre en plus.
Sobriété et élégance sont de mise pour ce projet au style masculin affirmé où le noir sert de fil conducteur, en contraste avec un joli vert profond.
Chaque pièce est optimisée grâce à des rangements sur mesure. Résultat : un classique chic intemporel qui mixe l'ancien au contemporain.
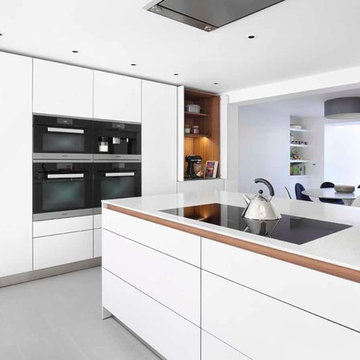
This b3 kitchen was designed in bulthaup b3 Alpine White Laminate with Aluminium Edges. The appliances are Miele.
Photo credit: Alex James
This is an example of a mid-sized contemporary l-shaped eat-in kitchen in London with white cabinets, laminate benchtops, black appliances, with island and flat-panel cabinets.
This is an example of a mid-sized contemporary l-shaped eat-in kitchen in London with white cabinets, laminate benchtops, black appliances, with island and flat-panel cabinets.
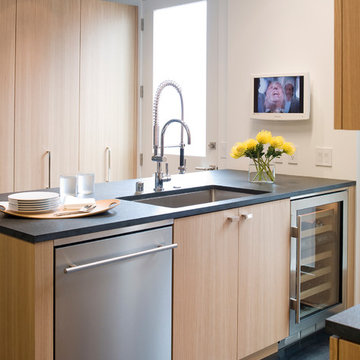
While keeping the exterior intact, this 815 square foot freestanding, Edwardian home was gutted and re-framed by Michael Merrill Design Studio to accommodate a clean, crisp, ultramodern design. Small and compact, the new layout widened the existing gallery while also making the residence's only closet more efficient and accessible. Barn doors help to accentuate the height of the residence's ceiling. The bathroom's entry was moved from the kitchen to the gallery. The details help to make the bathroom, which is just over 50 square feet, feel quite spacious. Lastly, custom cabinetry in the chef's kitchen maximizes storage while providing a clean, contemporary feeling. (2006-2008)
Photos © John Sutton Photography
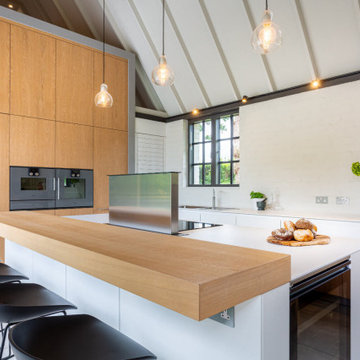
The Plan
The unusual high vaulted beamed ceiling is the room’s key feature and this along with the simple and confident architectural style used throughout the property were the key design considerations.
Kitchen with Laminate Benchtops Design Ideas
3