Kitchen with Laminate Benchtops Design Ideas
Refine by:
Budget
Sort by:Popular Today
141 - 160 of 1,001 photos
Item 1 of 3
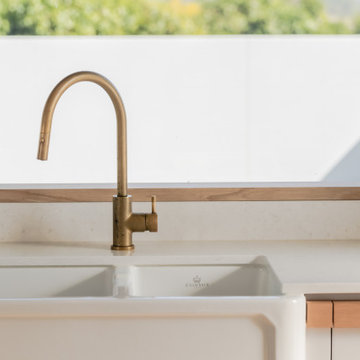
When the collaboration between client, builder and cabinet maker comes together perfectly the end result is one we are all very proud of. The clients had many ideas which evolved as the project was taking shape and as the budget changed. Through hours of planning and preparation the end result was to achieve the level of design and finishes that the client, builder and cabinet expect without making sacrifices or going over budget. Soft Matt finishes, solid timber, stone, brass tones, porcelain, feature bathroom fixtures and high end appliances all come together to create a warm, homely and sophisticated finish. The idea was to create spaces that you can relax in, work from, entertain in and most importantly raise your young family in. This project was fantastic to work on and the result shows that why would you ever want to leave home?
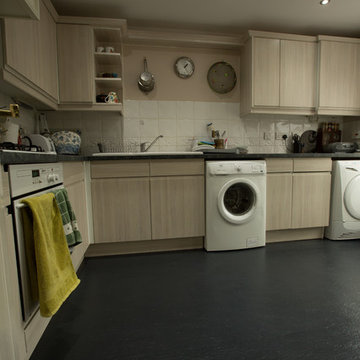
Roy Tucker
Design ideas for a small contemporary galley eat-in kitchen in Other with a single-bowl sink, flat-panel cabinets, white cabinets, laminate benchtops, white splashback, ceramic splashback and white appliances.
Design ideas for a small contemporary galley eat-in kitchen in Other with a single-bowl sink, flat-panel cabinets, white cabinets, laminate benchtops, white splashback, ceramic splashback and white appliances.
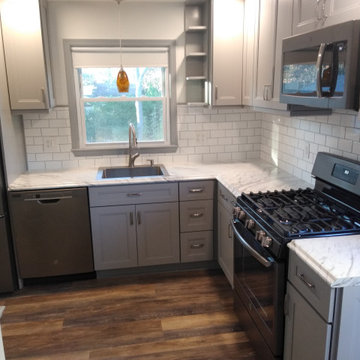
ISELIN NJ, AFTER PHOTOS
Upgrade this Iselin NJ kitchen to reflect the times.
Modern Gray Shaker cabinets to go right up the ceiling.
Ageless subway tile backsplash
Sink move to center window, great view!
Upgraded appliances for energy efficiency
New paint job on walls and trim to match cabinets
Under cabinet lighting
New vinyl wood look planking floor
New recessed lighting in ceiling to brighten up the room
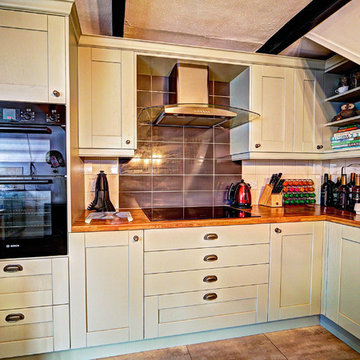
Matthew McNulty
Inspiration for a large traditional eat-in kitchen in Manchester with shaker cabinets, green cabinets, laminate benchtops, grey splashback, ceramic splashback, black appliances, vinyl floors and no island.
Inspiration for a large traditional eat-in kitchen in Manchester with shaker cabinets, green cabinets, laminate benchtops, grey splashback, ceramic splashback, black appliances, vinyl floors and no island.
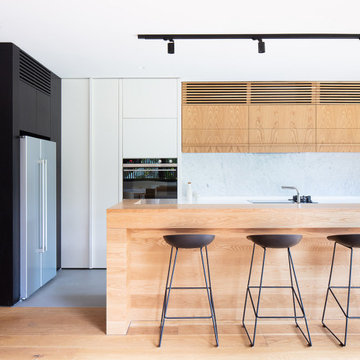
This is an example of a large contemporary l-shaped open plan kitchen in Melbourne with light wood cabinets, laminate benchtops, white splashback, stone slab splashback, with island, flat-panel cabinets and grey floor.
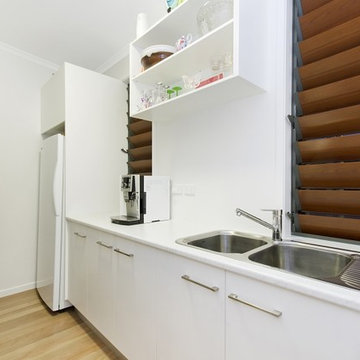
Butler's Pantry
Large scullery designed to slot behind galley kitchen for tidy yet functional family needs. Generous double sinks and under-bench cupboards provide amply storage. Planning to include the freezer & dishwasher in this space enhances the user-friendly kitchen. Cabinetry combines adjustable open shelving plus half-height drawers.
Top Snap Photography
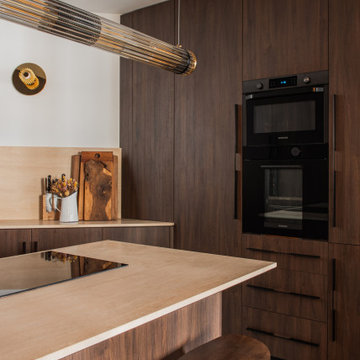
This is an example of a mid-sized contemporary single-wall open plan kitchen in Paris with open cabinets, laminate benchtops, beige splashback, panelled appliances, cement tiles, with island, white floor and beige benchtop.
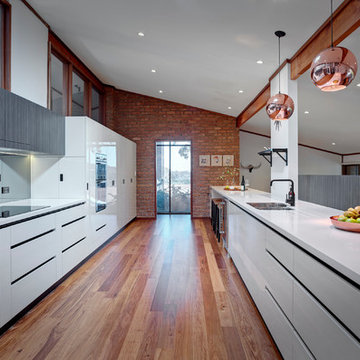
Designed by Alex Norman of Brilliant SA and built by the BSA Team.
Copyright Brilliant SA
This is an example of a large contemporary galley kitchen in Other with a double-bowl sink, white cabinets, laminate benchtops, stainless steel appliances, medium hardwood floors, glass sheet splashback, flat-panel cabinets and with island.
This is an example of a large contemporary galley kitchen in Other with a double-bowl sink, white cabinets, laminate benchtops, stainless steel appliances, medium hardwood floors, glass sheet splashback, flat-panel cabinets and with island.
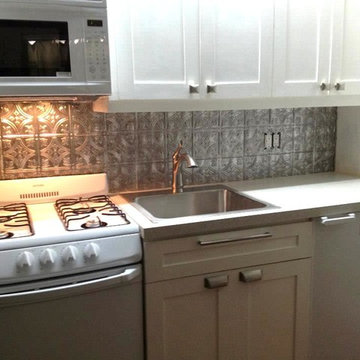
Arthur Bodie
Old 1930's set up removed and replaced by custom designed and built cabinets.
This is an example of a small contemporary single-wall separate kitchen in New York with a drop-in sink, shaker cabinets, white cabinets, laminate benchtops, metallic splashback, white appliances and dark hardwood floors.
This is an example of a small contemporary single-wall separate kitchen in New York with a drop-in sink, shaker cabinets, white cabinets, laminate benchtops, metallic splashback, white appliances and dark hardwood floors.
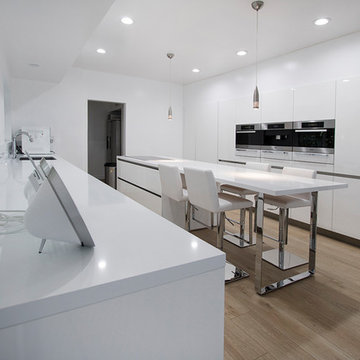
Photo of a mid-sized modern eat-in kitchen in Los Angeles with a drop-in sink, flat-panel cabinets, white cabinets, laminate benchtops, white splashback, stone slab splashback, stainless steel appliances, laminate floors, with island, brown floor and white benchtop.
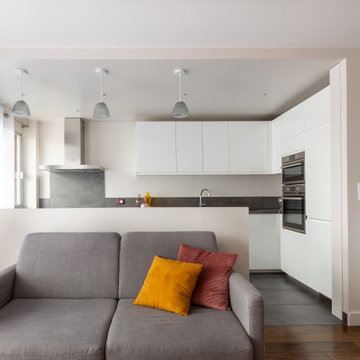
Rénovation complète d'un appartement 3 pièces de 80m² dans Paris.
Agrandissement de la pièce de vie Séjour Cuisiné Entrée par la création de nouveaux volumes.
Un grand bloc cube de couleur beige (murs et plafond) regroupe la cuisine, et les placards de l'entrée.
Le parquet au sol a été rénové, murs et plafond refaits à neuf montrent l'harmonie de cette vaste pièce.
Une ambiance Bohème chic contemporain prend forme dans cette pièce et tout l'appartement.
L'agence a une mission clés en main: rénovation complète du bien par l'agencement, les travaux, mais également par tout l'agencement mobilier décoration.
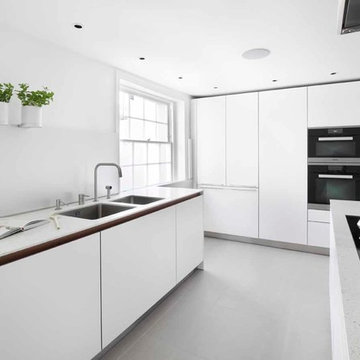
This b3 kitchen was designed in bulthaup b3 Alpine White Laminate with Aluminium Edges. The appliances are Miele.
Photo credit: Alex James
This is an example of a mid-sized contemporary l-shaped eat-in kitchen in London with white cabinets, laminate benchtops, black appliances, with island and flat-panel cabinets.
This is an example of a mid-sized contemporary l-shaped eat-in kitchen in London with white cabinets, laminate benchtops, black appliances, with island and flat-panel cabinets.
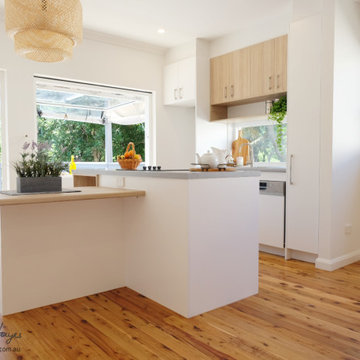
Combined kitchen and dining space for 2 bedroom cottage in Willoughby, Sydney, NSW. Contemporary Cottage design that combines luxurious indoor and outdoor living together by incorporating a gas lift servery as well as glass sliding door onto undercover deck area. Other features include custom cabinetry, island bench and built in dining table.
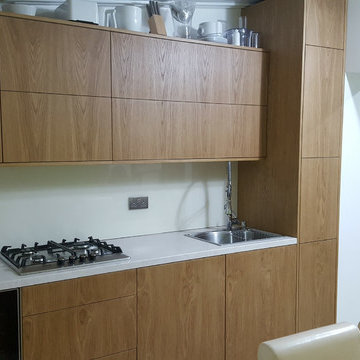
Jacek Sobis
Design ideas for a mid-sized modern single-wall open plan kitchen in Other with a single-bowl sink, flat-panel cabinets, medium wood cabinets, laminate benchtops, beige splashback, glass sheet splashback, stainless steel appliances, porcelain floors, no island and beige floor.
Design ideas for a mid-sized modern single-wall open plan kitchen in Other with a single-bowl sink, flat-panel cabinets, medium wood cabinets, laminate benchtops, beige splashback, glass sheet splashback, stainless steel appliances, porcelain floors, no island and beige floor.
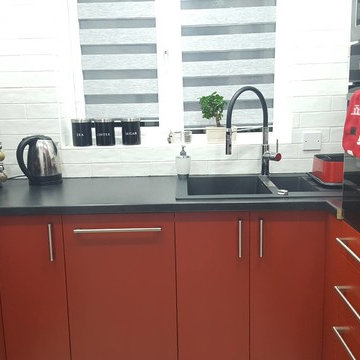
Bespoke made to measure kitchen with sprayed red and white exterior doors, integrated appliances such as microwave, oven, fridge freezer, hob, hood extractor, kick board hoover pull out bins and soft close blum drawers.
Kitchen also fitted with glass room divider.
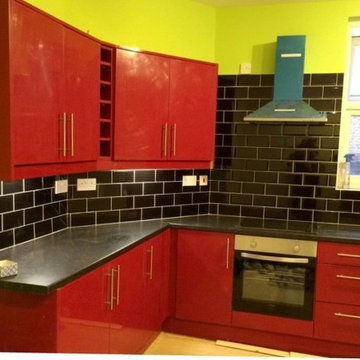
Team Fixura_Kitchens
Mid-sized contemporary l-shaped eat-in kitchen in London with a drop-in sink, flat-panel cabinets, red cabinets, laminate benchtops, black splashback, ceramic splashback, stainless steel appliances, light hardwood floors and no island.
Mid-sized contemporary l-shaped eat-in kitchen in London with a drop-in sink, flat-panel cabinets, red cabinets, laminate benchtops, black splashback, ceramic splashback, stainless steel appliances, light hardwood floors and no island.
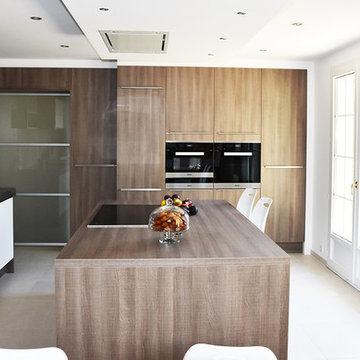
/ L’art de la sérénité
Créer un havre de paix aux tons clairs et délicats pour une ambiance douce et reposante, tel était le souhait de ce couple de globe-trotteurs.
RENOVER une maison, sans avoir à gérer l’intégralité des travaux, voici le principal avantage que Matys Faure du magasin Perene Ternay a mis en avant pour aider ce couple dans leur projet.
Après avoir passé plus de dix ans à naviguer entre la France, le Japon et la Chine, ce couple cherchait à investir dans l’achat d’une maison à proximité de Lyon. Etant souvent en déplacement, il leur était difficile de planifier des visites et d’être réactif pour faire une offre sur les plus beaux biens de la région. Ils ont alors fini par décider d’acheter une maison « en l’état » et de tout y refaire par eux-mêmes. Mais au regard de leur emploi du temps surchargé, ils ont vite abandonné l’idée et se sont mis en quête d’un prestataire capable de gérer, pour eux, l’intégralité des travaux. Proches de la boutique Perene Ternay, ils s’y sont arrêtés et ont trouvé, la réponse parfaite à leur besoin : gestion complète des travaux, souplesse et possibilités infinies en matière d’agencement… Perene était fait pour eux !
Ils ont d’abord commencé à repenser le 1er étage de la maison, avec l’agencement de deux salles de bains. Puis est venu le temps de refaire le rez-de-chaussée, Matys Faure, leur Agenceur, a dessiné pour eux une cuisine fonctionnelle et élégante, en finition rustica gris et V200 blanc mat.
Tons clairs et délicats pour une ambiance douce et reposante, à l’image du mode de vie qu’ils ont pu découvrir en Asie. Côté électroménager, le couple s’est fait plaisir avec un équipement MIELE dernière génération. Amateurs de petits plats, ils voulaient se doter d’un matériel à la hauteur de leurs talents culinaires. Aujourd’hui, Matys en qui ils ont une totale confiance, continue l’agencement de leur maison, un living est en cours.
/perene Ternay Faure Agencement
04 72 24 86 06
Agencement d'intérieurs
www.faureagencement.com
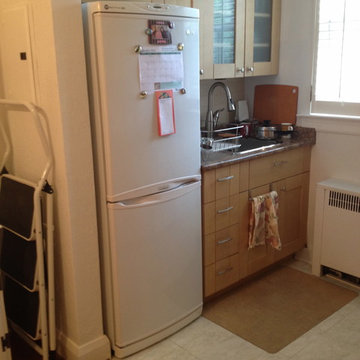
Design ideas for a small eclectic galley kitchen in Toronto with a single-bowl sink, shaker cabinets, light wood cabinets, laminate benchtops, beige splashback, stone tile splashback, white appliances and marble floors.
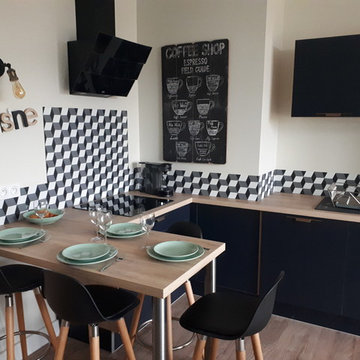
Rénovation totale d'un appartement de 110m2 à Montauban : objectif créer une 4ème chambre pour une colocation de 4 personnes.
Cuisine toute équipée, création d'une 2ème salle de bain, conservation des placards de rangement de l'entrée pour les 4 colocataires, création d'une buanderie avec lave linge sèche linge, appartement climatisé, TV, lave vaisselle, 2 salles de bain
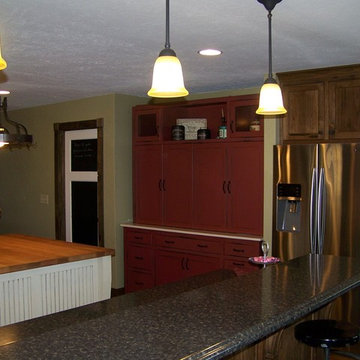
Inspiration for a traditional u-shaped eat-in kitchen in Atlanta with an undermount sink, shaker cabinets, dark wood cabinets, laminate benchtops, multi-coloured splashback, stone tile splashback and stainless steel appliances.
Kitchen with Laminate Benchtops Design Ideas
8