Kitchen with Laminate Benchtops Design Ideas
Refine by:
Budget
Sort by:Popular Today
61 - 80 of 1,001 photos
Item 1 of 3
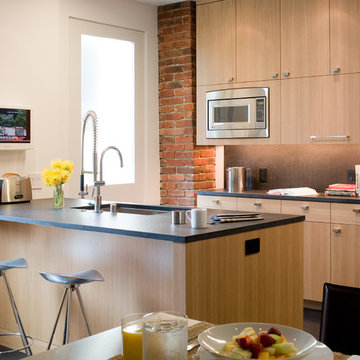
While keeping the exterior intact, this 815 square foot freestanding, Edwardian home was gutted and re-framed by Michael Merrill Design Studio to accommodate a clean, crisp, ultramodern design. Small and compact, the new layout widened the existing gallery while also making the residence's only closet more efficient and accessible. Barn doors help to accentuate the height of the residence's ceiling. The bathroom's entry was moved from the kitchen to the gallery. The details help to make the bathroom, which is just over 50 square feet, feel quite spacious. Lastly, custom cabinetry in the chef's kitchen maximizes storage while providing a clean, contemporary feeling. (2006-2008)
Photos © John Sutton Photography
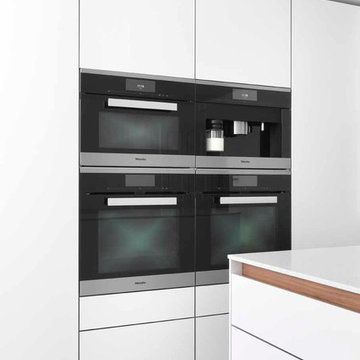
This b3 kitchen was designed in bulthaup b3 Alpine White Laminate with Aluminium Edges. The appliances are Miele.
Photo credit: Alex James
This is an example of a mid-sized contemporary l-shaped eat-in kitchen in London with white cabinets, laminate benchtops, black appliances, with island and flat-panel cabinets.
This is an example of a mid-sized contemporary l-shaped eat-in kitchen in London with white cabinets, laminate benchtops, black appliances, with island and flat-panel cabinets.
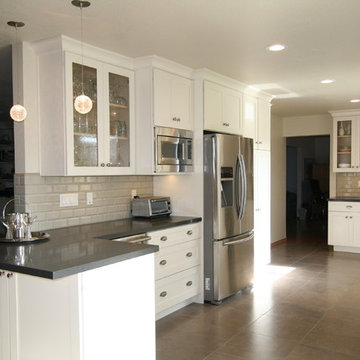
Dura Supreme Classic White Cabinets in Craftsman Door Stle, Caesarstone Raven Countertops, Antique Gray Subway Tile Backsplash, Tile Floors, Seedy Glass Cabinets, Top Knobs Dakota Hardware, Bertazzoni Range and Hood, GE Microwave, Rohl Sink, Hansgrohe Faucet.
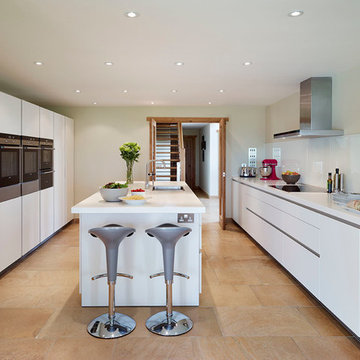
White bulthaup b1 kitchen with central island.
Darren Chung
Photo of a contemporary galley eat-in kitchen in Wiltshire with white cabinets, laminate benchtops, white splashback, glass sheet splashback and stainless steel appliances.
Photo of a contemporary galley eat-in kitchen in Wiltshire with white cabinets, laminate benchtops, white splashback, glass sheet splashback and stainless steel appliances.

Chrisp White Fenix Kitchen, with recessed Handle Profiles in Stainless Steel, paired with a clean and bright stone ash laminate
Mid-sized scandinavian u-shaped open plan kitchen in Atlanta with an undermount sink, flat-panel cabinets, white cabinets, laminate benchtops, grey splashback, engineered quartz splashback, stainless steel appliances, laminate floors, multiple islands, grey floor and grey benchtop.
Mid-sized scandinavian u-shaped open plan kitchen in Atlanta with an undermount sink, flat-panel cabinets, white cabinets, laminate benchtops, grey splashback, engineered quartz splashback, stainless steel appliances, laminate floors, multiple islands, grey floor and grey benchtop.
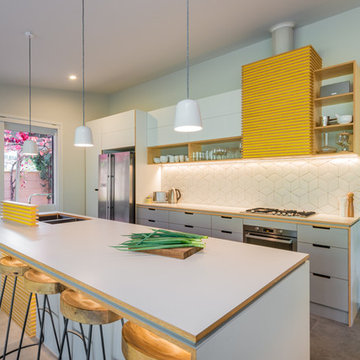
Photo of a large midcentury galley eat-in kitchen in Adelaide with an undermount sink, flat-panel cabinets, grey cabinets, laminate benchtops, white splashback, ceramic splashback, stainless steel appliances, ceramic floors and with island.
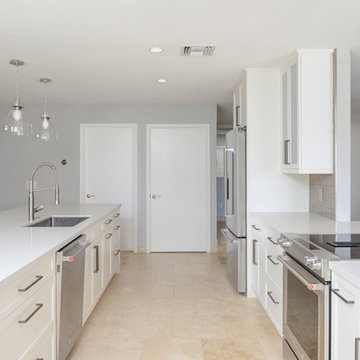
Contemporary, galley style kitchen with a window pass through to the dining room, stainless steel appliances, industrial glass island pendants, quartz countertops with an overhang for seating and mocha crackled glass subway backsplash applied vertically instead of horizontally.
Photos by Rick Young
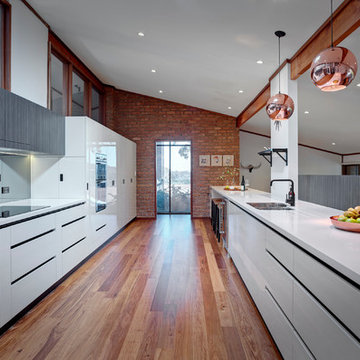
Designed by Alex Norman of Brilliant SA and built by the BSA Team.
Copyright Brilliant SA
This is an example of a large contemporary galley kitchen in Other with a double-bowl sink, white cabinets, laminate benchtops, stainless steel appliances, medium hardwood floors, glass sheet splashback, flat-panel cabinets and with island.
This is an example of a large contemporary galley kitchen in Other with a double-bowl sink, white cabinets, laminate benchtops, stainless steel appliances, medium hardwood floors, glass sheet splashback, flat-panel cabinets and with island.
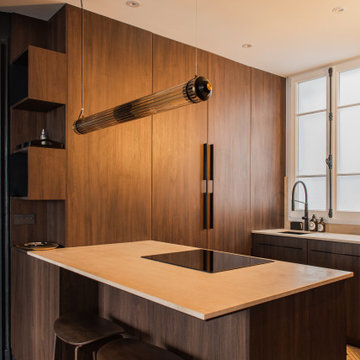
Mid-sized contemporary single-wall open plan kitchen in Paris with open cabinets, laminate benchtops, beige splashback, panelled appliances, cement tiles, with island, white floor and beige benchtop.
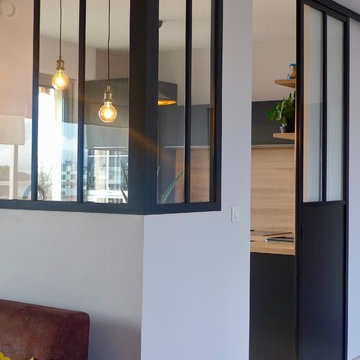
V. Gerber
Inspiration for a mid-sized contemporary galley separate kitchen in Strasbourg with an undermount sink, flat-panel cabinets, black cabinets, laminate benchtops, brown splashback, timber splashback, panelled appliances, ceramic floors, no island, grey floor and brown benchtop.
Inspiration for a mid-sized contemporary galley separate kitchen in Strasbourg with an undermount sink, flat-panel cabinets, black cabinets, laminate benchtops, brown splashback, timber splashback, panelled appliances, ceramic floors, no island, grey floor and brown benchtop.
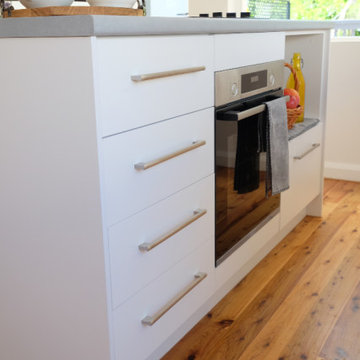
Combined kitchen and dining space for 2 bedroom cottage in Willoughby, Sydney, NSW. Contemporary Cottage design that combines luxurious indoor and outdoor living together by incorporating a gas lift servery as well as glass sliding door onto undercover deck area. Other features include custom cabinetry, island bench and built in dining table.
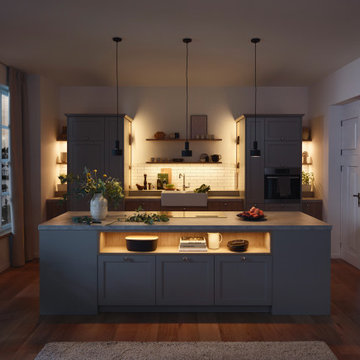
transitional Farm House Kitchen, matte lacquer and White washed Oak
Photo of a mid-sized country single-wall open plan kitchen in Atlanta with a farmhouse sink, shaker cabinets, light wood cabinets, laminate benchtops, white splashback, ceramic splashback, stainless steel appliances, with island and grey benchtop.
Photo of a mid-sized country single-wall open plan kitchen in Atlanta with a farmhouse sink, shaker cabinets, light wood cabinets, laminate benchtops, white splashback, ceramic splashback, stainless steel appliances, with island and grey benchtop.
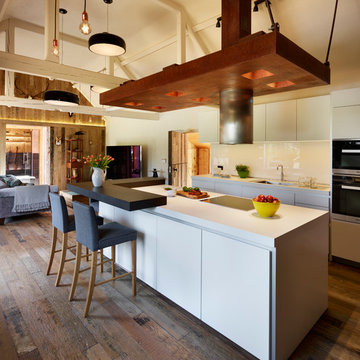
Kitchen space seamlessly runs into the living space creating a truly social environment.
Miele ovens provide easy to access cooking appliances.
Darren Chung
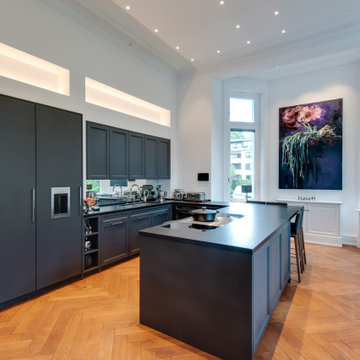
Während die klassischen Küchenschränke mit Stauraum eine zurückhaltende Kassettenfront ziert, verbergen sich hinter hohen Türen moderne Küchengeräte wie Kühlschrank, Weinschrank und Vorratsbereiche. Über die Winkel der U-Form-Küche hinweg ragt eine innovative Kochinsel in den Raum hinein
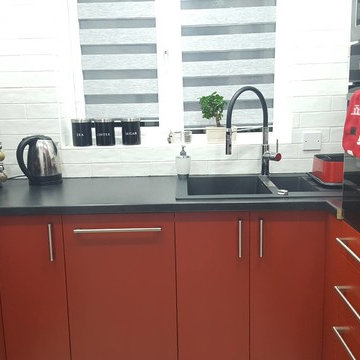
Bespoke made to measure kitchen with sprayed red and white exterior doors, integrated appliances such as microwave, oven, fridge freezer, hob, hood extractor, kick board hoover pull out bins and soft close blum drawers.
Kitchen also fitted with glass room divider.
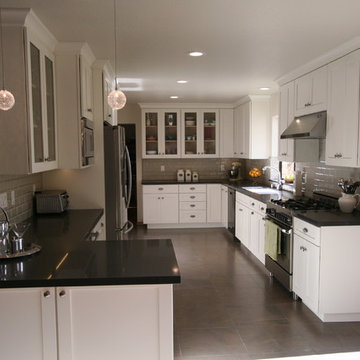
Dura Supreme Classic White Cabinets in Craftsman Door Stle, Caesarstone Raven Countertops, Antique Gray Subway Tile Backsplash, Tile Floors, Seedy Glass Cabinets, Top Knobs Dakota Hardware, Bertazzoni Range and Hood, GE Microwave, Rohl Sink, Hansgrohe Faucet.
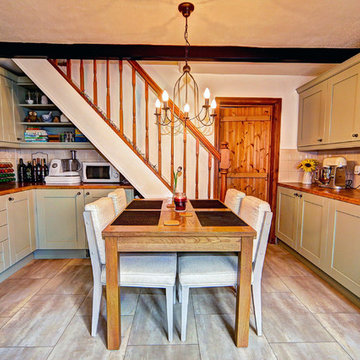
Matthew McNulty
This is an example of a large traditional eat-in kitchen in Manchester with shaker cabinets, green cabinets, laminate benchtops, grey splashback, ceramic splashback, black appliances, vinyl floors and no island.
This is an example of a large traditional eat-in kitchen in Manchester with shaker cabinets, green cabinets, laminate benchtops, grey splashback, ceramic splashback, black appliances, vinyl floors and no island.
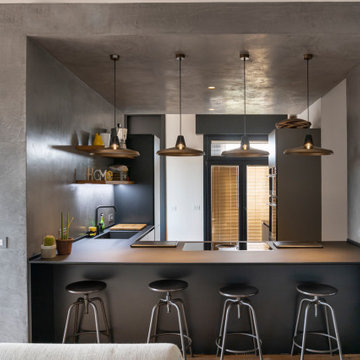
zona giorno con cucina a vista in cubo di cemento
Contemporary kitchen in Milan with an integrated sink, beaded inset cabinets, black cabinets, laminate benchtops, dark hardwood floors, black benchtop and recessed.
Contemporary kitchen in Milan with an integrated sink, beaded inset cabinets, black cabinets, laminate benchtops, dark hardwood floors, black benchtop and recessed.
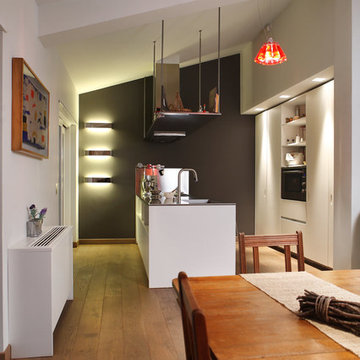
Inspiration for a mid-sized contemporary galley eat-in kitchen in Other with white cabinets, laminate benchtops, white appliances, medium hardwood floors, a peninsula, an integrated sink, flat-panel cabinets and metallic splashback.
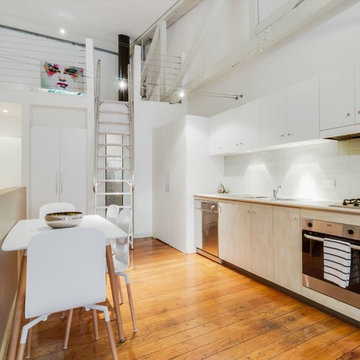
iView Real Estate Photography
This is an example of a mid-sized single-wall eat-in kitchen in Adelaide with light wood cabinets, laminate benchtops, white splashback, ceramic splashback, stainless steel appliances, light hardwood floors and no island.
This is an example of a mid-sized single-wall eat-in kitchen in Adelaide with light wood cabinets, laminate benchtops, white splashback, ceramic splashback, stainless steel appliances, light hardwood floors and no island.
Kitchen with Laminate Benchtops Design Ideas
4