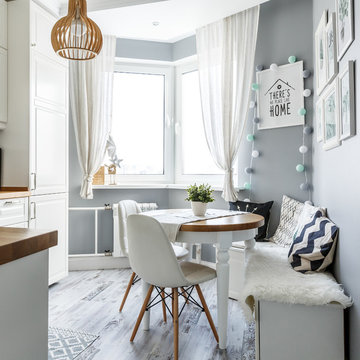Kitchen with Light Hardwood Floors and Brown Benchtop Design Ideas
Refine by:
Budget
Sort by:Popular Today
21 - 40 of 2,844 photos
Item 1 of 3

Cuisine style campagne chic un peu British
Mid-sized country l-shaped open plan kitchen in Paris with a farmhouse sink, glass-front cabinets, blue cabinets, wood benchtops, white splashback, ceramic splashback, stainless steel appliances, light hardwood floors, no island, brown floor and brown benchtop.
Mid-sized country l-shaped open plan kitchen in Paris with a farmhouse sink, glass-front cabinets, blue cabinets, wood benchtops, white splashback, ceramic splashback, stainless steel appliances, light hardwood floors, no island, brown floor and brown benchtop.
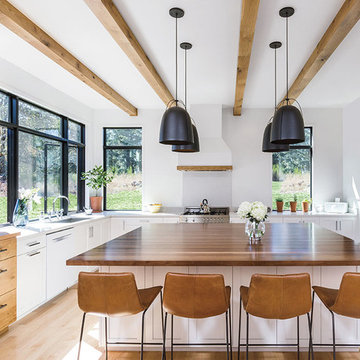
Inspiration for a transitional l-shaped separate kitchen in Denver with shaker cabinets, white cabinets, wood benchtops, stainless steel appliances, light hardwood floors, with island, beige floor and brown benchtop.
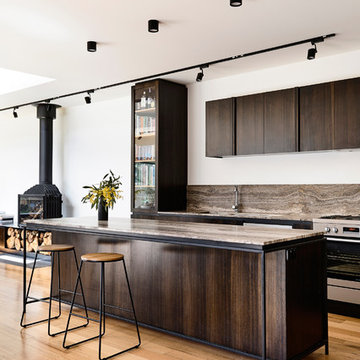
Derek Swalwell
Design ideas for a mid-sized contemporary galley open plan kitchen in Other with a double-bowl sink, dark wood cabinets, marble benchtops, brown splashback, travertine splashback, stainless steel appliances, light hardwood floors, with island and brown benchtop.
Design ideas for a mid-sized contemporary galley open plan kitchen in Other with a double-bowl sink, dark wood cabinets, marble benchtops, brown splashback, travertine splashback, stainless steel appliances, light hardwood floors, with island and brown benchtop.
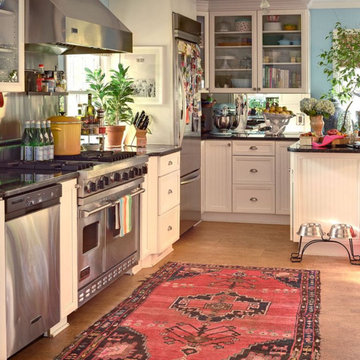
Oriental Rug Inspiration
This is an example of a small transitional u-shaped open plan kitchen in Other with glass-front cabinets, white cabinets, solid surface benchtops, window splashback, stainless steel appliances, light hardwood floors, no island, beige floor and brown benchtop.
This is an example of a small transitional u-shaped open plan kitchen in Other with glass-front cabinets, white cabinets, solid surface benchtops, window splashback, stainless steel appliances, light hardwood floors, no island, beige floor and brown benchtop.
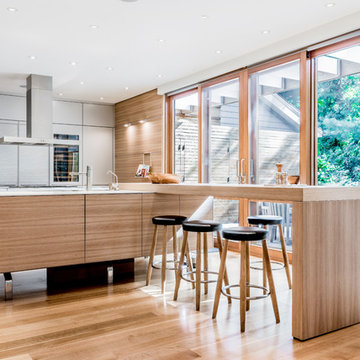
Keitaro Yoshioka Photography
This is an example of a mid-sized contemporary single-wall open plan kitchen in Boston with flat-panel cabinets, grey cabinets, light hardwood floors, with island, beige floor, stainless steel appliances, wood benchtops and brown benchtop.
This is an example of a mid-sized contemporary single-wall open plan kitchen in Boston with flat-panel cabinets, grey cabinets, light hardwood floors, with island, beige floor, stainless steel appliances, wood benchtops and brown benchtop.
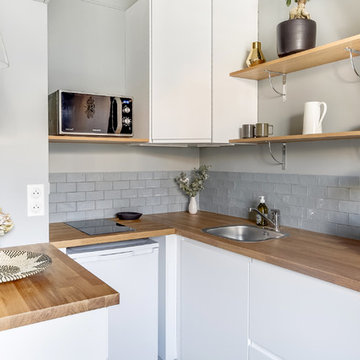
Inspiration for a mid-sized scandinavian u-shaped open plan kitchen in Paris with an undermount sink, flat-panel cabinets, white cabinets, wood benchtops, grey splashback, ceramic splashback, stainless steel appliances, light hardwood floors, no island, brown floor and brown benchtop.
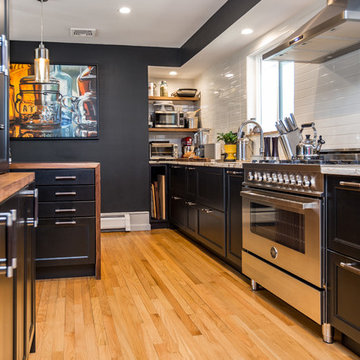
This is an example of a mid-sized contemporary galley separate kitchen in New York with an undermount sink, recessed-panel cabinets, black cabinets, wood benchtops, white splashback, stainless steel appliances, with island, brown benchtop, subway tile splashback, light hardwood floors and beige floor.
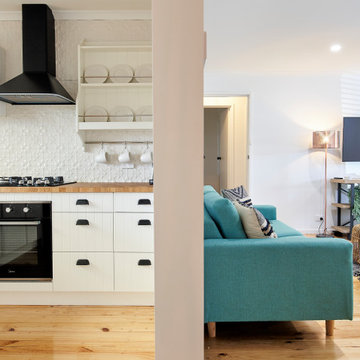
When designing this space I wanted to create a Queenslander style kitchen with modern functionality.
This design is a simple L shape design, it still has everything you need to cook and bake if you feel like it. The dishwasher is 450mm wide and allowed the pantry to be squeezed into space. The microwave is hidden above the fridge behind the lift-up door.
This is a very clever design allowing a fully functional kitchen in a small spacious space.
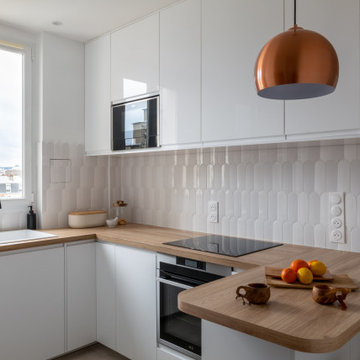
Cet appartement de 65m2 situé dans un immeuble de style Art Déco au cœur du quartier familial de la rue du Commerce à Paris n’avait pas connu de travaux depuis plus de vingt ans. Initialement doté d’une seule chambre, le pré requis des clients qui l’ont acquis était d’avoir une seconde chambre, et d’ouvrir les espaces afin de mettre en valeur la lumière naturelle traversante. Une grande modernisation s’annonce alors : ouverture du volume de la cuisine sur l’espace de circulation, création d’une chambre parentale tout en conservant un espace salon séjour généreux, rénovation complète de la salle d’eau et de la chambre enfant, le tout en créant le maximum de rangements intégrés possible. Un joli défi relevé par Ameo Concept pour cette transformation totale, où optimisation spatiale et ambiance scandinave se combinent tout en douceur.
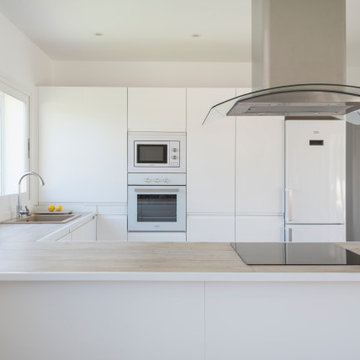
¡La cocina! Uno de los espacios más importantes de la casa para muchísima gente.
En este caso era un espacio importantísimo, por lo que optamos por hacer una cocina abierta al salón / comedor.
Es una cocina en forma de "U" con los muebles altos a un lado y el resto de la cocina es una encimera de madera con muebles bajos.
El resultado ha sido una cocina muy práctica y con una estética que encaja perfectamente con el resto de la casa.
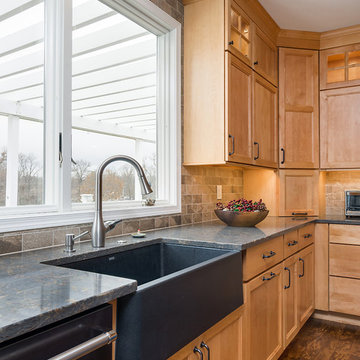
This amazing traditional kitchen design in Yardley, PA incorporates medium wood finish raised panel cabinetry by Koch and Company with island cabinets painted charcoal blue The striking blue island is beautifully accented by a Grothouse butcherblock countertop, with a Silestone Copper Mist countertop around the perimeter. A Blanco Siligranit black farmhouse sink pairs perfectly with the Riobel faucet and soap dispenser. The Gazzini gold cashmere tile backsplash complements the kitchen cabinets and includes a niche behind the range, below a custom matching hood. The adjacent beverage bar includes a round Nantucket brushed satin sink and upper glass front display cabinets. Black appliances feature throughout the kitchen design including a GE French door refrigerator, KitchenAid cooktop, GE built-in double convection wall oven, and Sharp microwave drawer. The Lang's team also installed Andersen windows and a patio door with satin nickel hardware. The kitchen cabinets are packed with customized storage accessories including a corner cabinet swing out shelf, tray dividers, narrow spice and oil pull outs, pantry pull out shelves, appliance garage, and cutlery drawers. This kitchen design is packed with style and storage, and sure to be the center of attention in this home.
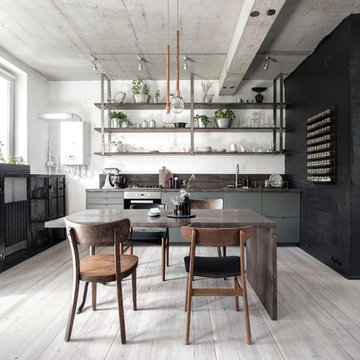
INT2 architecture
Inspiration for a mid-sized industrial single-wall open plan kitchen in Saint Petersburg with no island, flat-panel cabinets, grey cabinets, brown benchtop, beige floor, a drop-in sink, wood benchtops, panelled appliances and light hardwood floors.
Inspiration for a mid-sized industrial single-wall open plan kitchen in Saint Petersburg with no island, flat-panel cabinets, grey cabinets, brown benchtop, beige floor, a drop-in sink, wood benchtops, panelled appliances and light hardwood floors.
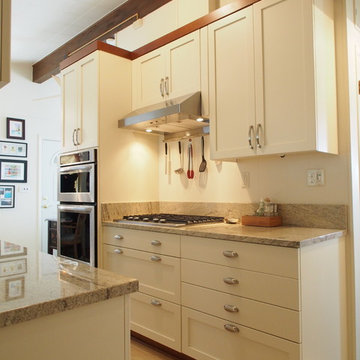
Biscuit painted cabinets with cherry crown and toe skin from Bellmont Cabinet Company are set on a back-drop of off white walls. Granite countertops and stainless steel appliances bring this '60's kitchen into the 21st century. Careful cabinetry layout rendered 40% more storage in this 81 square foot kitchen. Remodeled in 2013
- Ovens and cooktop by Kitchen Aid.
- Exhaust hood by Zephyr.
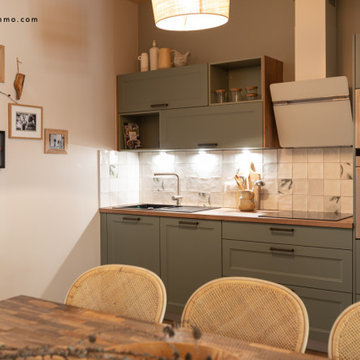
cuisine ouverte sur salle à manger dans un style campagne chic.
Photo of a small country single-wall open plan kitchen in Strasbourg with an undermount sink, beaded inset cabinets, green cabinets, laminate benchtops, white splashback, ceramic splashback, stainless steel appliances, light hardwood floors, no island, brown floor and brown benchtop.
Photo of a small country single-wall open plan kitchen in Strasbourg with an undermount sink, beaded inset cabinets, green cabinets, laminate benchtops, white splashback, ceramic splashback, stainless steel appliances, light hardwood floors, no island, brown floor and brown benchtop.
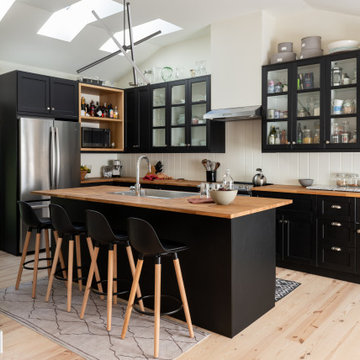
This is an example of a contemporary l-shaped kitchen in Seattle with an undermount sink, shaker cabinets, black cabinets, wood benchtops, stainless steel appliances, light hardwood floors, with island, beige floor, brown benchtop and vaulted.
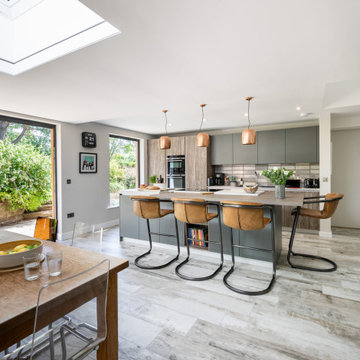
Open plan kitchen diner with great views through to the garden.
This is an example of a large contemporary single-wall eat-in kitchen in Other with flat-panel cabinets, with island, grey floor, brown benchtop, wood benchtops, light hardwood floors, black cabinets, black appliances, a double-bowl sink, grey splashback and cement tile splashback.
This is an example of a large contemporary single-wall eat-in kitchen in Other with flat-panel cabinets, with island, grey floor, brown benchtop, wood benchtops, light hardwood floors, black cabinets, black appliances, a double-bowl sink, grey splashback and cement tile splashback.
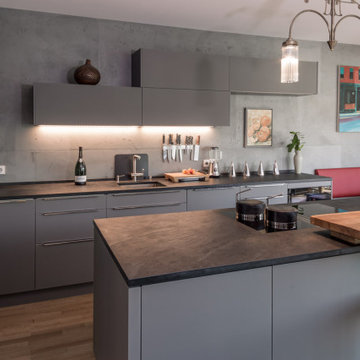
Eine gemütliche, aber dennoch elegante Küche, welche mit Naturmaterialien besticht.
Inspiration for a large contemporary l-shaped open plan kitchen in Dresden with flat-panel cabinets, grey cabinets, wood benchtops, grey splashback, black appliances, light hardwood floors, with island, brown floor and brown benchtop.
Inspiration for a large contemporary l-shaped open plan kitchen in Dresden with flat-panel cabinets, grey cabinets, wood benchtops, grey splashback, black appliances, light hardwood floors, with island, brown floor and brown benchtop.
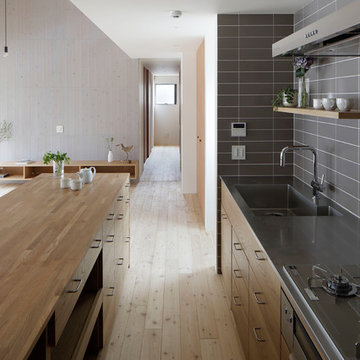
photo by:daisukee shima
Design ideas for a scandinavian open plan kitchen in Other with an integrated sink, flat-panel cabinets, medium wood cabinets, stainless steel benchtops, light hardwood floors, beige floor and brown benchtop.
Design ideas for a scandinavian open plan kitchen in Other with an integrated sink, flat-panel cabinets, medium wood cabinets, stainless steel benchtops, light hardwood floors, beige floor and brown benchtop.
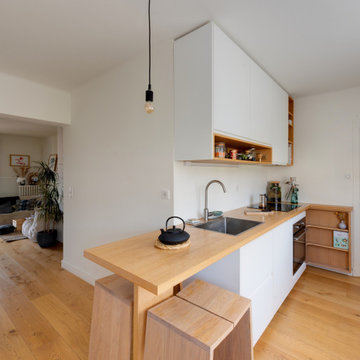
Rénovation complète d’un appartement T3 de 60 m² dans un immeuble des années 50 à Annecy, conception et réalisation du lot agencement et cuisine.
Photo of a mid-sized scandinavian single-wall open plan kitchen in Other with a single-bowl sink, beaded inset cabinets, white cabinets, wood benchtops, white splashback, black appliances, light hardwood floors, a peninsula, brown floor and brown benchtop.
Photo of a mid-sized scandinavian single-wall open plan kitchen in Other with a single-bowl sink, beaded inset cabinets, white cabinets, wood benchtops, white splashback, black appliances, light hardwood floors, a peninsula, brown floor and brown benchtop.
Kitchen with Light Hardwood Floors and Brown Benchtop Design Ideas
2
