Kitchen with Light Hardwood Floors and Brown Benchtop Design Ideas
Refine by:
Budget
Sort by:Popular Today
81 - 100 of 2,844 photos
Item 1 of 3
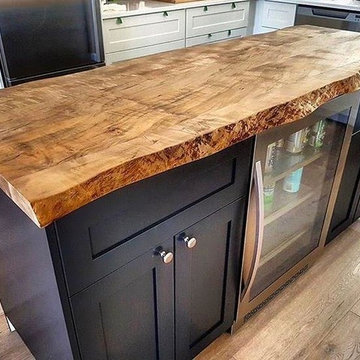
Design ideas for a mid-sized country u-shaped separate kitchen in Ottawa with shaker cabinets, white cabinets, wood benchtops, stainless steel appliances, light hardwood floors, with island, brown floor and brown benchtop.
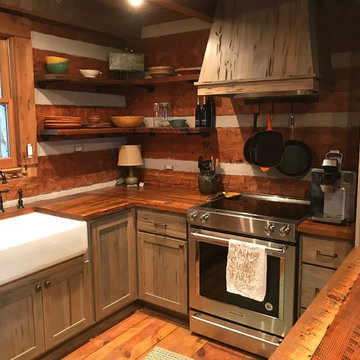
Photo Credits: Charlie Byers
Small country u-shaped eat-in kitchen in Atlanta with a farmhouse sink, shaker cabinets, distressed cabinets, wood benchtops, brown splashback, timber splashback, stainless steel appliances, light hardwood floors, with island, brown floor and brown benchtop.
Small country u-shaped eat-in kitchen in Atlanta with a farmhouse sink, shaker cabinets, distressed cabinets, wood benchtops, brown splashback, timber splashback, stainless steel appliances, light hardwood floors, with island, brown floor and brown benchtop.
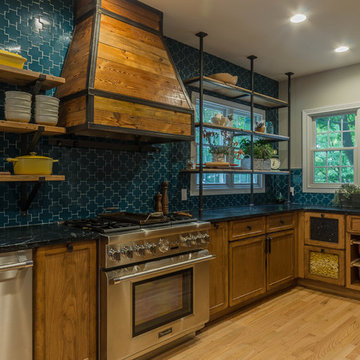
Photo of a large arts and crafts l-shaped eat-in kitchen in Detroit with a farmhouse sink, flat-panel cabinets, medium wood cabinets, soapstone benchtops, blue splashback, porcelain splashback, stainless steel appliances, light hardwood floors, a peninsula, brown floor and brown benchtop.
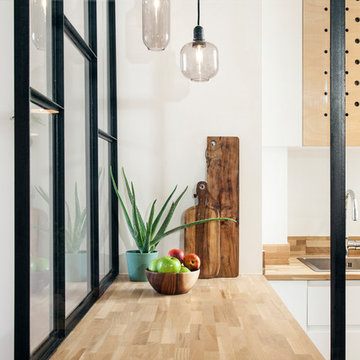
Photo : BCDF Studio
Mid-sized contemporary u-shaped open plan kitchen in Paris with an undermount sink, beaded inset cabinets, white cabinets, wood benchtops, timber splashback, stainless steel appliances, light hardwood floors, no island, brown splashback, brown floor and brown benchtop.
Mid-sized contemporary u-shaped open plan kitchen in Paris with an undermount sink, beaded inset cabinets, white cabinets, wood benchtops, timber splashback, stainless steel appliances, light hardwood floors, no island, brown splashback, brown floor and brown benchtop.
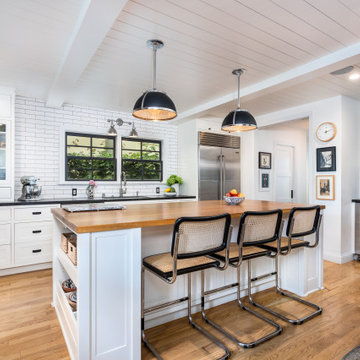
Urban farmhouse kitchen in coastal California. White base color with black accents (grout, hardware), butcher block countertop on the island, and shiplap ceiling with exposed beams!
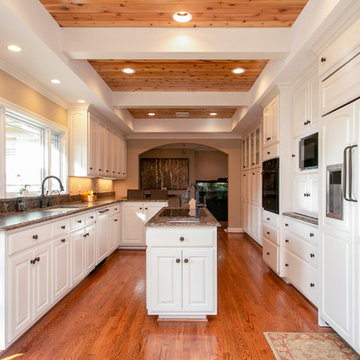
Photo of a large modern galley eat-in kitchen in Other with a single-bowl sink, raised-panel cabinets, white cabinets, quartzite benchtops, brown splashback, panelled appliances, light hardwood floors, with island, brown floor and brown benchtop.
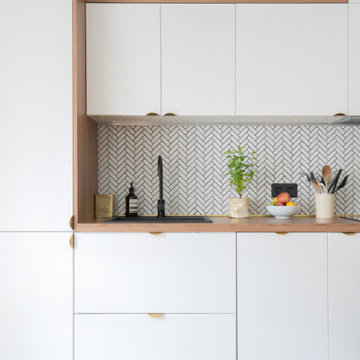
Création d'une cuisine ouverte sur le salon pour améliorer l'espace de vie. Cuisine entièrement équipée, moderne et design. Crédence déco. Délimitation de l'espace au sol entre la partie cuisine et salon.
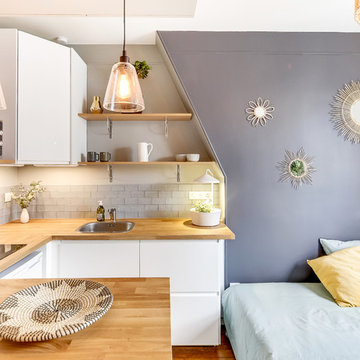
This is an example of a mid-sized scandinavian u-shaped open plan kitchen in Paris with an undermount sink, flat-panel cabinets, white cabinets, wood benchtops, grey splashback, ceramic splashback, stainless steel appliances, light hardwood floors, no island, brown floor and brown benchtop.
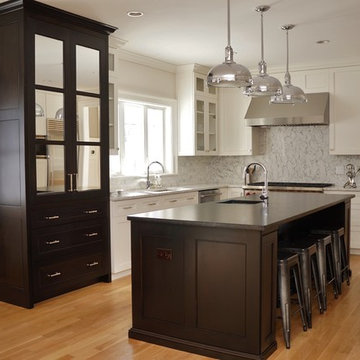
This kitchen design combines several elements with 4 door styles, cherry & painted cabinets. They all flow together to give this kitchen a gorgeous designer look.
Notice: 50" Full Height Shaker Doors,
Full Height Double Upper Glass Doors,
Mirrored Cherry Hutch Doors & Shorter Wine Glass Doors on the opposite wall.
Cabinet Style: European Frameless with Full Overlay Doors.
Doorstyle: Shaker Flat Panel with Small Hand-Applied Beadwork,
Paint Color: Dove White by Ben Moore,
Cherry Stain: Ebony Custom Mix.
Hand-Crafted by Taylor Made Cabinets in Leominster MA.
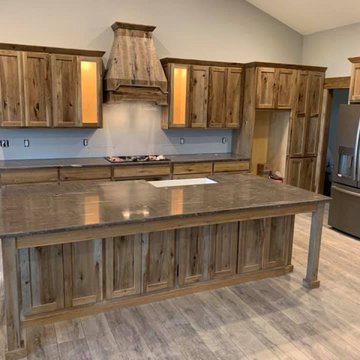
This is a beautiful modern farmhouse concept with Light stained natural cabinets. The countertops are an AMAZING Cygnus Granite from Brazil. This kitchen is the perfect blend of Western Farmhouse and Modern-Chic.
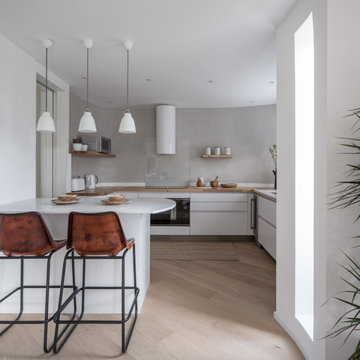
View from the dining to the breakfast bar and the curved polished plaster walls of the kitchen. The lovely autumnal light in this photo brings a sense of calm to this space
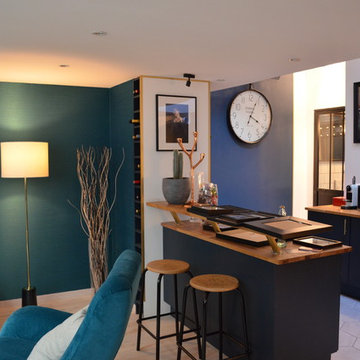
Le projet nécessitait en une seule pièce, vide à part le canapé déjà choisi auparavant, de faire un coin cuisine, un coin salle à manger, un coin salon et un coin musique. J'ai tout de suite aimé cet espace particulier, qui, en fait, est un ancien club de Jazz qui a été entièrement rénové en conservant un style rétro et cocooning comme le souhaitaient ses propriétaires
Tout a été réalisé par nos soins. Nous avons posé un tissu tendu au mur, crée la banquette, les sièges et les coussins. La cuisine a été déplacée afin de permettre une meilleure circulation et de pouvoir faire en sorte que le poteau ne soit plus gênant. Il a du reste été relooké. Nous avons également relooké les meubles existants et posé une cloison vitrée sur le côté latéral de la plaque de cuisson avec de créer une petite séparation légère entre la plaque de cuisson et le reste de la pièce. Une cloison en "verrière d'artiste" a été créée au fond à gauche ouvrant sur un nouvel espace crée "salle d'eau-toilette ". Une shopping liste a été faite pour l'achat de meubles et objets déco.
Réalisé par Véronique Ricci pour Muda Créations
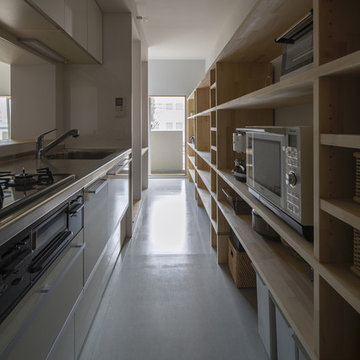
Photo by Keishiro Yamada
Design ideas for a mid-sized modern single-wall separate kitchen in Other with a single-bowl sink, beaded inset cabinets, white cabinets, stainless steel benchtops, white splashback, stainless steel appliances, with island, glass sheet splashback, light hardwood floors, grey floor and brown benchtop.
Design ideas for a mid-sized modern single-wall separate kitchen in Other with a single-bowl sink, beaded inset cabinets, white cabinets, stainless steel benchtops, white splashback, stainless steel appliances, with island, glass sheet splashback, light hardwood floors, grey floor and brown benchtop.
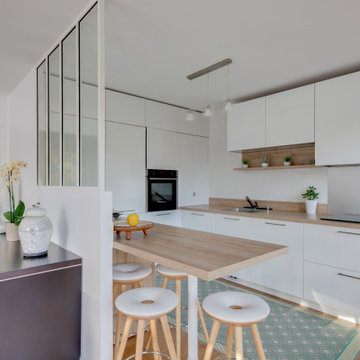
Inspiration for a scandinavian l-shaped kitchen in Paris with a single-bowl sink, beaded inset cabinets, white cabinets, wood benchtops, white splashback, porcelain splashback, black appliances, light hardwood floors, with island, blue floor and brown benchtop.

Cucina a doppia altezza con apertura sull'ambiente living.
Si può richiudere con grandi porte scorrevoli in cristallo riflettente.
L'apertura verso l'alto la rende molto luminosa e permette di appressare il bellissimo tetto in legno sbiancato.

Regal nach Mass aus Holz
Design ideas for a small scandinavian galley open plan kitchen in Berlin with a drop-in sink, flat-panel cabinets, medium wood cabinets, wood benchtops, white splashback, glass sheet splashback, stainless steel appliances, light hardwood floors, with island, brown floor and brown benchtop.
Design ideas for a small scandinavian galley open plan kitchen in Berlin with a drop-in sink, flat-panel cabinets, medium wood cabinets, wood benchtops, white splashback, glass sheet splashback, stainless steel appliances, light hardwood floors, with island, brown floor and brown benchtop.
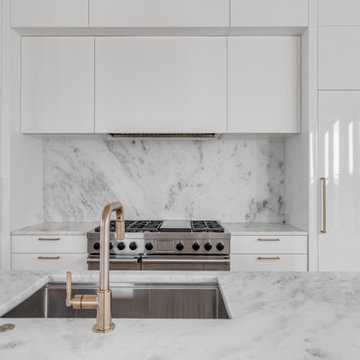
Touch latch white gloss cabinets, marble wallsplash, marble island with mitered sides, subzero wolf and cove appliances. Modern coastal living.
This is an example of a mid-sized modern single-wall eat-in kitchen in Charleston with an undermount sink, flat-panel cabinets, white cabinets, marble benchtops, multi-coloured splashback, marble splashback, panelled appliances, light hardwood floors, with island, brown floor and brown benchtop.
This is an example of a mid-sized modern single-wall eat-in kitchen in Charleston with an undermount sink, flat-panel cabinets, white cabinets, marble benchtops, multi-coloured splashback, marble splashback, panelled appliances, light hardwood floors, with island, brown floor and brown benchtop.
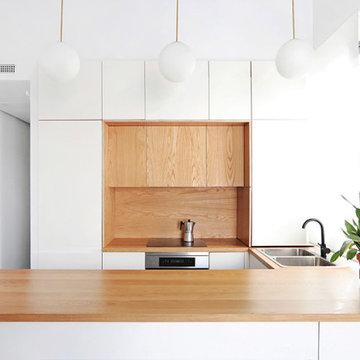
This is an example of a mid-sized scandinavian u-shaped eat-in kitchen in Madrid with a drop-in sink, shaker cabinets, white cabinets, wood benchtops, stainless steel appliances, light hardwood floors, a peninsula, brown floor, brown benchtop and recessed.
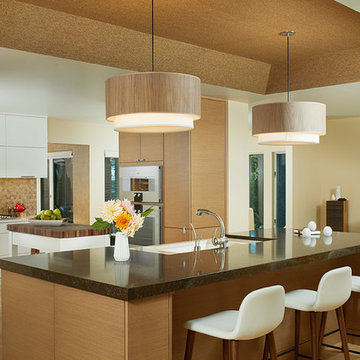
This beautiful, soft contemporary kitchen, bar and dining area are a result of combining rooms - a former closed off, galley-style kitchen and separate formal dining room - to create a comfortable, functional but sophisticated new space, open to views of Lake Michigan. "Purposeful design" with ageing-in-place in mind, the open area provides a lot of base cabinet storage for ease of access, a calm color palette and plenty of style. Photography by Ashley Avila.
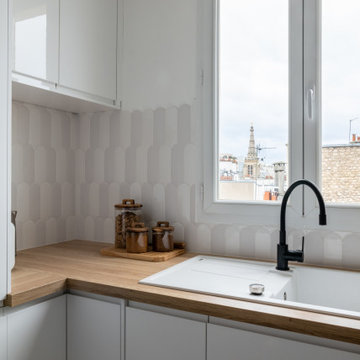
Cet appartement de 65m2 situé dans un immeuble de style Art Déco au cœur du quartier familial de la rue du Commerce à Paris n’avait pas connu de travaux depuis plus de vingt ans. Initialement doté d’une seule chambre, le pré requis des clients qui l’ont acquis était d’avoir une seconde chambre, et d’ouvrir les espaces afin de mettre en valeur la lumière naturelle traversante. Une grande modernisation s’annonce alors : ouverture du volume de la cuisine sur l’espace de circulation, création d’une chambre parentale tout en conservant un espace salon séjour généreux, rénovation complète de la salle d’eau et de la chambre enfant, le tout en créant le maximum de rangements intégrés possible. Un joli défi relevé par Ameo Concept pour cette transformation totale, où optimisation spatiale et ambiance scandinave se combinent tout en douceur.
Kitchen with Light Hardwood Floors and Brown Benchtop Design Ideas
5