Kitchen with Light Hardwood Floors and Brown Benchtop Design Ideas
Refine by:
Budget
Sort by:Popular Today
41 - 60 of 2,844 photos
Item 1 of 3
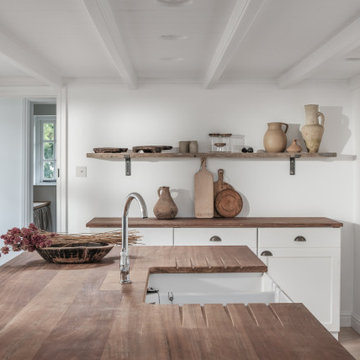
Inspiration for a beach style single-wall open plan kitchen in Cornwall with a farmhouse sink, recessed-panel cabinets, white cabinets, light hardwood floors, with island and brown benchtop.
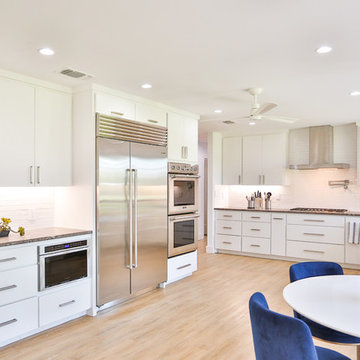
Hill Country Real Estate Photography
Photo of a large midcentury u-shaped eat-in kitchen in Austin with an undermount sink, flat-panel cabinets, white cabinets, quartz benchtops, white splashback, ceramic splashback, stainless steel appliances, light hardwood floors, no island, beige floor and brown benchtop.
Photo of a large midcentury u-shaped eat-in kitchen in Austin with an undermount sink, flat-panel cabinets, white cabinets, quartz benchtops, white splashback, ceramic splashback, stainless steel appliances, light hardwood floors, no island, beige floor and brown benchtop.
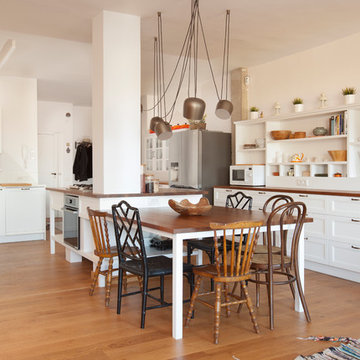
Larissa Perna
Transitional u-shaped open plan kitchen in Barcelona with shaker cabinets, white cabinets, wood benchtops, stainless steel appliances, light hardwood floors, with island, beige floor and brown benchtop.
Transitional u-shaped open plan kitchen in Barcelona with shaker cabinets, white cabinets, wood benchtops, stainless steel appliances, light hardwood floors, with island, beige floor and brown benchtop.

Our client wanted a kitchen that would effortlessly blend form and function, focusing on maximising space and providing practical storage solutions.
They envisioned a space with plenty of drawers and pullouts, ensuring easy accessibility to all their kitchen essentials. Durability and long-lasting wear were paramount; they wanted a kitchen that would stand the test of time. But above all, they desired a sleek and minimalistic design, with all worktop appliances cleverly hidden away to create a clutter-free, easy-to-clean and maintain-friendly environment.
Embracing a warm and feminine palette, we chose the Nobilia Sand - Anti-Fingerprint range to set the tone for this elegant kitchen. The soft, neutral shades create a soothing ambience, while the anti-fingerprint technology ensures that the surfaces stay pristine, even with daily use.
To add a striking focal point to the kitchen, we incorporated a 20mm Trillium worktop supplied by Dekton. This bold statement piece adds character and offers excellent durability, making it an ideal choice for a kitchen that demands style and functionality.
As for the appliances, we carefully selected the best in the market to complement the kitchen's design and meet our client's needs. The Siemens Ovens provide state-of-the-art cooking capabilities, while the Quooker Tap offers instant boiling water for ultimate convenience. The Elica-Nikola Tesla downdraft Hob delivers efficient ventilation and boasts a sleek and seamless appearance, perfectly aligning with the kitchen's handless design.
To further enhance the kitchen's functionality, we incorporated some clever features, including sliding doors that lead to a hidden walk-in utility space, ensuring easy access to laundry essentials while keeping them discreetly tucked away.
In line with our client's desire for practicality, we added a hidden pullout shelf on the worktop, specially designed to accommodate their heavy Thermomix, making it easily accessible when needed and neatly stowed away when not in use.
The island, a central gathering spot, also serves as additional storage space with carefully crafted storage options on the back, making the most of every inch of the kitchen's layout.
This kitchen project is a testament to our commitment to making our client's vision a reality. With a focus on space optimisation, practicality, and a feminine touch, this Nobilia kitchen has been transformed into a functional, elegant, and timeless space that our clients will enjoy for many years to come.
Got inspired by this elegant and practical kitchen design? Contact us today to start your own bespoke kitchen project.
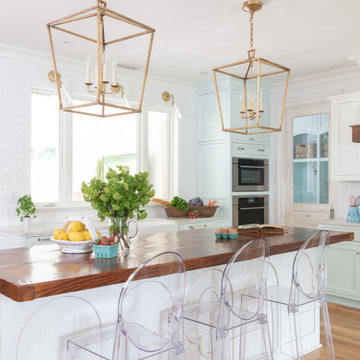
this hill country farmhouse inspired with a traditional twist was designed by Kim Armstrong. the reclaimed wood countertops are floor joists that were salvaged from the Pearl brewing company.
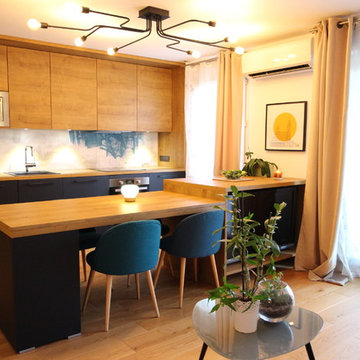
Cuisine noire velouté et bois chaud. Le cadre bois encadre l'espace de travail de cette cuisine très fonctionnelle. L'îlot permet de créer des rangement complémentaire ainsi qu'un espace repas. Cet îlot sert également à accueillir une niche pour la télé du salon. Celle-ci vient s'intégrer en toute discrétion dans l'espace et est montée sur un bras amovible permettant de l'orienter si besoin.
Crédits photo : jade Orticoni - architecte d'intérieur
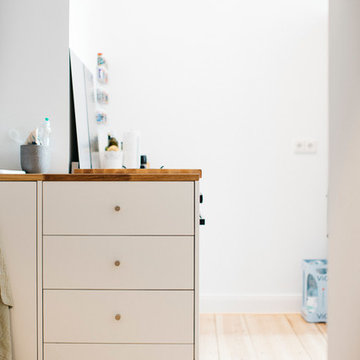
Zum Verstauen und Arbeiten – dieser Küchenschrank wurde exakt nach Maß gefertigt. Mit weißem Korpus und einer Arbeitsplatte aus Massivholz.
Inspiration for a large contemporary l-shaped open plan kitchen in Berlin with flat-panel cabinets, white cabinets, wood benchtops, white splashback, light hardwood floors, no island, brown floor and brown benchtop.
Inspiration for a large contemporary l-shaped open plan kitchen in Berlin with flat-panel cabinets, white cabinets, wood benchtops, white splashback, light hardwood floors, no island, brown floor and brown benchtop.
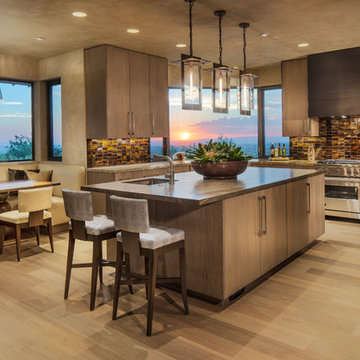
Design ideas for a kitchen in Los Angeles with an undermount sink, flat-panel cabinets, medium wood cabinets, stainless steel appliances, light hardwood floors, with island, beige floor and brown benchtop.
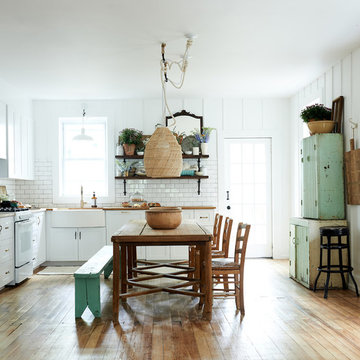
Mid-sized country l-shaped eat-in kitchen in Sacramento with a farmhouse sink, shaker cabinets, white cabinets, wood benchtops, white splashback, subway tile splashback, white appliances, light hardwood floors, beige floor and brown benchtop.
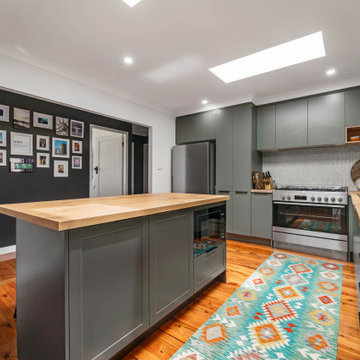
Photo of a mid-sized contemporary l-shaped kitchen pantry in Sydney with a drop-in sink, flat-panel cabinets, green cabinets, wood benchtops, grey splashback, cement tile splashback, stainless steel appliances, light hardwood floors, with island and brown benchtop.
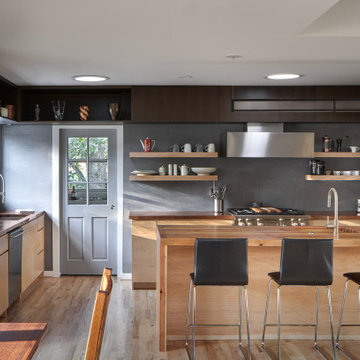
This mid-century modern kitchen has the perfect open floor plan. The cleanliness and efficiency of the kitchen uses the most of its space by branching out a variety of six different work spaces.
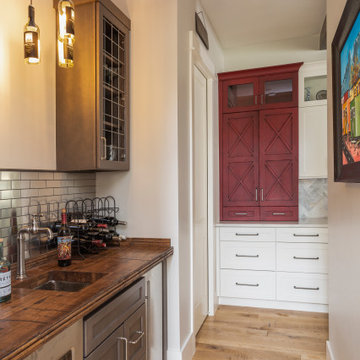
This is an example of a country galley kitchen pantry in Denver with a single-bowl sink, shaker cabinets, brown cabinets, wood benchtops, metal splashback, stainless steel appliances, light hardwood floors and brown benchtop.
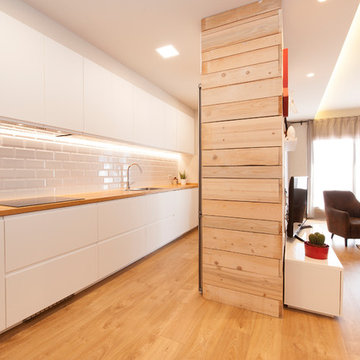
Sincro
Mid-sized contemporary single-wall open plan kitchen in Barcelona with a double-bowl sink, flat-panel cabinets, white cabinets, wood benchtops, white splashback, ceramic splashback, black appliances, light hardwood floors, no island, brown floor and brown benchtop.
Mid-sized contemporary single-wall open plan kitchen in Barcelona with a double-bowl sink, flat-panel cabinets, white cabinets, wood benchtops, white splashback, ceramic splashback, black appliances, light hardwood floors, no island, brown floor and brown benchtop.
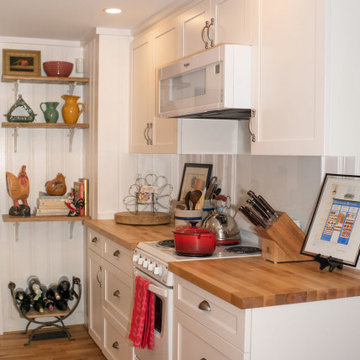
Bright white, shaker style cabinets and butcher block counter tops, combine to brighten up this cottage kitchen.
A farmhouse sink base in a contrasting wood adds a vintage feel.
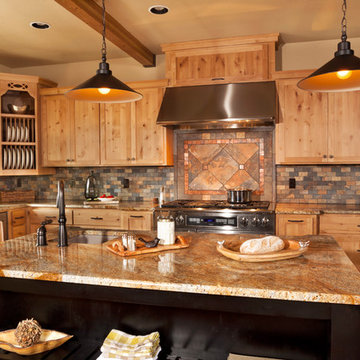
For this rustic interior design project our Principal Designer, Lori Brock, created a calming retreat for her clients by choosing structured and comfortable furnishings the home. Featured are custom dining and coffee tables, back patio furnishings, paint, accessories, and more. This rustic and traditional feel brings comfort to the homes space.
Photos by Blackstone Edge.
(This interior design project was designed by Lori before she worked for Affinity Home & Design and Affinity was not the General Contractor)
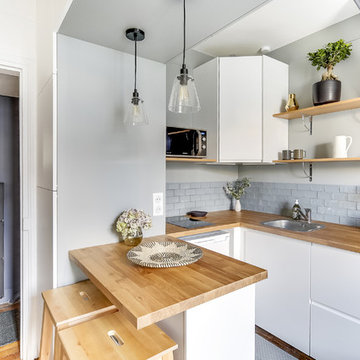
Photo of a mid-sized scandinavian u-shaped open plan kitchen in Paris with an undermount sink, flat-panel cabinets, white cabinets, wood benchtops, grey splashback, ceramic splashback, stainless steel appliances, light hardwood floors, no island, brown floor and brown benchtop.
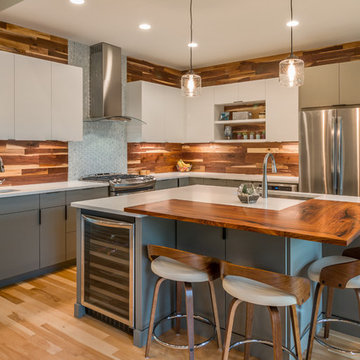
Photo of a contemporary l-shaped kitchen in Little Rock with an undermount sink, flat-panel cabinets, grey cabinets, wood benchtops, grey splashback, stainless steel appliances, light hardwood floors, with island, beige floor and brown benchtop.
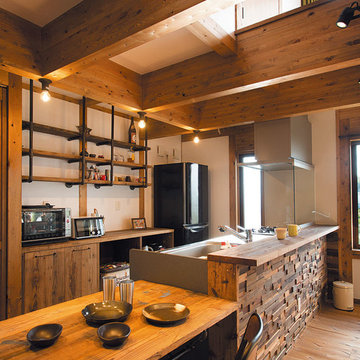
造作の棚や食器棚が設置された使いやすいキッチン
Photo of an asian single-wall kitchen in Other with a single-bowl sink, flat-panel cabinets, medium wood cabinets, light hardwood floors, a peninsula, brown floor and brown benchtop.
Photo of an asian single-wall kitchen in Other with a single-bowl sink, flat-panel cabinets, medium wood cabinets, light hardwood floors, a peninsula, brown floor and brown benchtop.
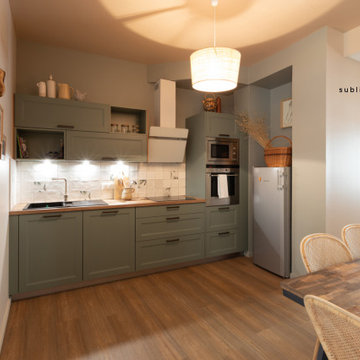
cuisine ouverte sur salle à manger dans un style campagne chic.
Inspiration for a small traditional single-wall open plan kitchen in Strasbourg with an undermount sink, beaded inset cabinets, green cabinets, laminate benchtops, white splashback, ceramic splashback, stainless steel appliances, light hardwood floors, no island, brown floor and brown benchtop.
Inspiration for a small traditional single-wall open plan kitchen in Strasbourg with an undermount sink, beaded inset cabinets, green cabinets, laminate benchtops, white splashback, ceramic splashback, stainless steel appliances, light hardwood floors, no island, brown floor and brown benchtop.
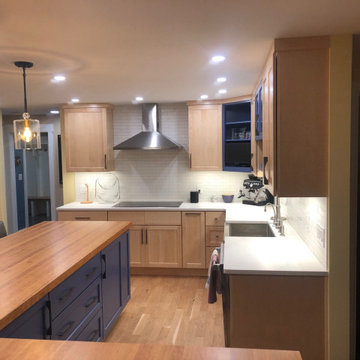
This is an example of a large contemporary l-shaped eat-in kitchen in Boston with a farmhouse sink, shaker cabinets, light wood cabinets, wood benchtops, white splashback, subway tile splashback, stainless steel appliances, light hardwood floors, with island, beige floor and brown benchtop.
Kitchen with Light Hardwood Floors and Brown Benchtop Design Ideas
3