Kitchen with Light Hardwood Floors and Brown Benchtop Design Ideas
Refine by:
Budget
Sort by:Popular Today
61 - 80 of 2,844 photos
Item 1 of 3
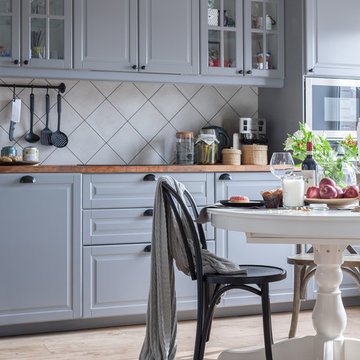
This is an example of a transitional single-wall eat-in kitchen in Saint Petersburg with raised-panel cabinets, grey cabinets, wood benchtops, grey splashback, stainless steel appliances, light hardwood floors, beige floor and brown benchtop.
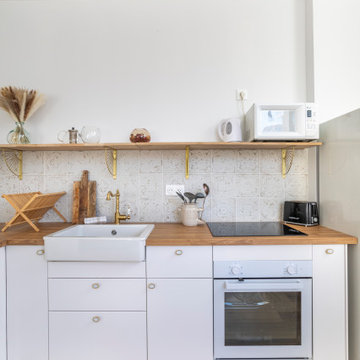
Photo of a mid-sized modern l-shaped open plan kitchen in Marseille with an undermount sink, beaded inset cabinets, white cabinets, wood benchtops, ceramic splashback, white appliances, light hardwood floors, no island, beige floor, brown benchtop and beige splashback.

Dreaming of a farmhouse life in the middle of the city, this custom new build on private acreage was interior designed from the blueprint stages with intentional details, durability, high-fashion style and chic liveable luxe materials that support this busy family's active and minimalistic lifestyle. | Photography Joshua Caldwell
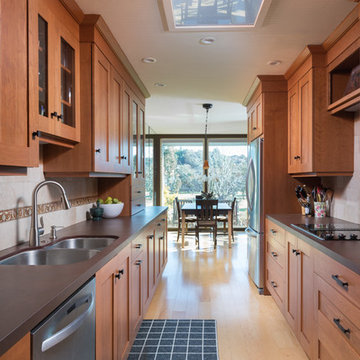
Transitional galley eat-in kitchen in San Francisco with a double-bowl sink, shaker cabinets, multi-coloured splashback, light hardwood floors, no island, beige floor, brown benchtop and medium wood cabinets.
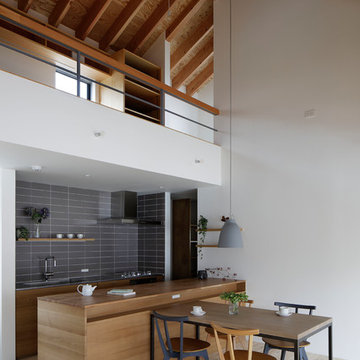
photo by:daisukee shima
Inspiration for an asian galley kitchen in Other with flat-panel cabinets, medium wood cabinets, wood benchtops, grey splashback, light hardwood floors, with island, beige floor and brown benchtop.
Inspiration for an asian galley kitchen in Other with flat-panel cabinets, medium wood cabinets, wood benchtops, grey splashback, light hardwood floors, with island, beige floor and brown benchtop.
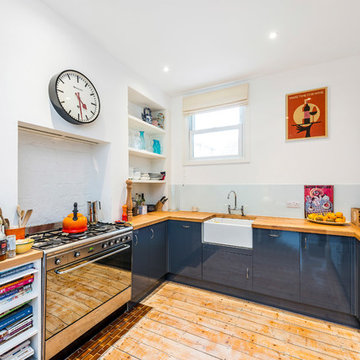
This is an example of a small contemporary u-shaped open plan kitchen in London with a farmhouse sink, flat-panel cabinets, blue cabinets, wood benchtops, white splashback, glass sheet splashback, stainless steel appliances, light hardwood floors, beige floor and brown benchtop.
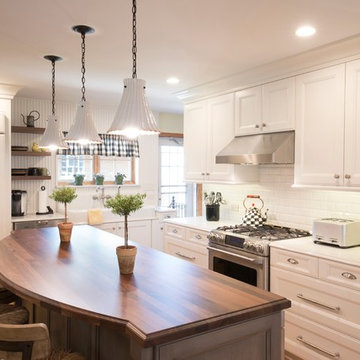
The traditional French country kitchen is wonderful in incorporating such rustic, wonderful elements while still retaining a clean and organized feeling. The cabinet and shelf storage really help with the organization, adding layers to the room and really maximizing the space. The pendant lighting adds to the farmhouse appeal and is supplemented by the flush-mount ceiling lighting to brighten up the kitchen. The whites go really well with the stainless appliances to give the clean and edited feeling that this kitchen has and they contrast well with the tradition wooden farmhouse elements of the island top and the window trim.
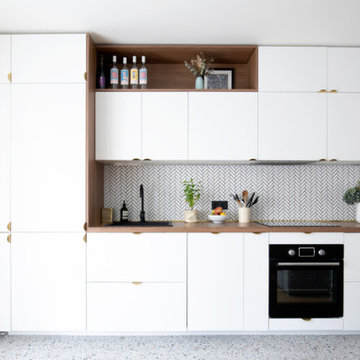
Création d'une cuisine ouverte sur le salon pour améliorer l'espace de vie. Cuisine entièrement équipée, moderne et design. Crédence déco. Délimitation de l'espace au sol entre la partie cuisine et salon.
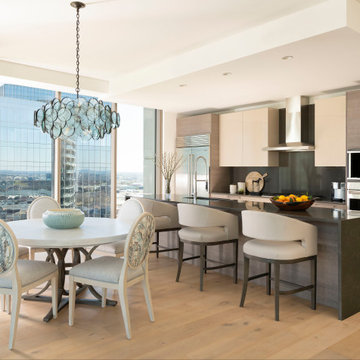
An exhilarating shift from a suburban traditional family home to a modern, high-rise condominium. We were excited to start with a clean slate and designed this 3,500sf space, transitioning this client into their next chapter. The overall color palette embraces a calm and serene aesthetic, while the furnishings and appointments ensure inviting spaces throughout the unit. Special details were strategically infused such as contrast chair back fabric, accent wall coverings, designer light fixtures, unique sculptures and no shortage of custom details on the furnishings, uniquely tailored to the customer. This luxury, high-rise condo now feels like home.
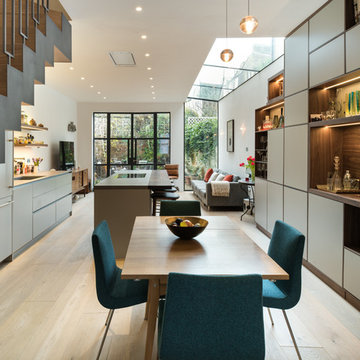
Design ideas for a large contemporary galley open plan kitchen in London with flat-panel cabinets, white cabinets, wood benchtops, brown splashback, timber splashback, light hardwood floors, with island, beige floor, brown benchtop and an undermount sink.
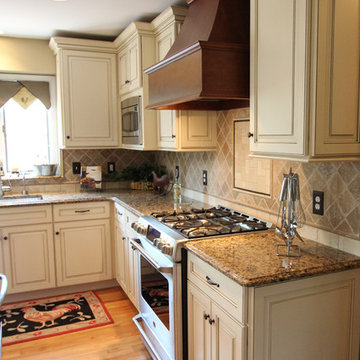
Mid-sized country l-shaped kitchen in New York with an undermount sink, raised-panel cabinets, white cabinets, granite benchtops, beige splashback, ceramic splashback, stainless steel appliances, light hardwood floors, with island, beige floor and brown benchtop.
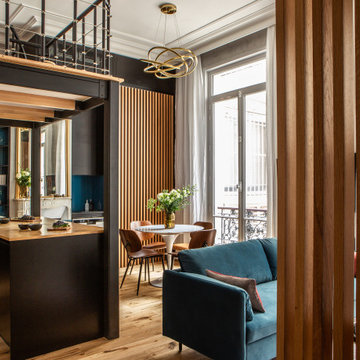
After searching for the perfect Paris apartment that could double as an atelier for five years, Laure Nell Interiors founder and principal Laetitia Laurent fell in love with this 415-square-foot pied-à-terre that packs a punch. Situated in the coveted Golden Triangle area in the 8th arrondissement—between avenue Montaigne, avenue des Champs-Elysées and avenue George V—the apartment was destined to be fashionable. The building’s Hausmannian architecture and a charming interior courtyard make way for modern interior architectural detailing that had been done during a previous renovation. Hardwood floors with deep black knotting, slatted wood paneling, and blue lacquer in the built-ins gave the apartment an interesting contemporary twist against the otherwise classic backdrop, including the original fireplace from the Hausmann era.
Laure Nell Interiors played up this dichotomy with playfully curated furnishings and lighting found during Paris Design Week: a mid-century Tulip table in the dining room, a coffee table from the NV Gallery x J’aime tout chez toi capsule collection, and a fireside chair from Popus Editions, a Paris-London furniture line with a restrained French take on British-inspired hues. In the bedroom, black and white details nod to Coco Chanel and ochre-colored bedding keeps the aesthetic current. A pendant from Oi Soi Oi lends the room a minimalist Asian element reminiscent of Laurent’s time in Kyoto.
Thanks to tall ceilings and the mezzanine loft space that had been added above the kitchen, the apartment exudes a feeling of grandeur despite its small footprint. Photos by Gilles Trillard
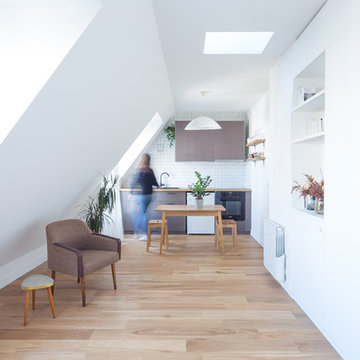
Mid-sized scandinavian single-wall eat-in kitchen in Paris with beaded inset cabinets, brown cabinets, wood benchtops, white splashback, subway tile splashback, stainless steel appliances, light hardwood floors, no island, brown floor and brown benchtop.
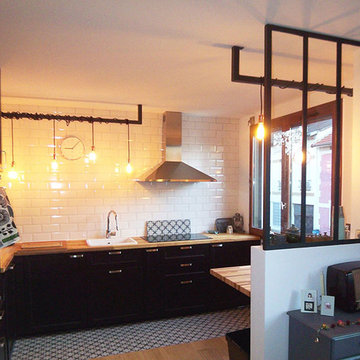
Inspiration for a mid-sized industrial l-shaped open plan kitchen in Paris with an undermount sink, beaded inset cabinets, black cabinets, wood benchtops, subway tile splashback, panelled appliances, light hardwood floors, no island, brown floor and brown benchtop.
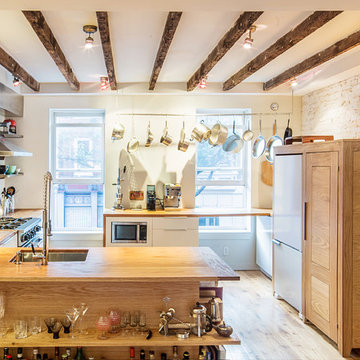
Garrett Matthew
Photo of a mid-sized country u-shaped kitchen in Philadelphia with an undermount sink, flat-panel cabinets, medium wood cabinets, wood benchtops, beige splashback, stone tile splashback, stainless steel appliances, light hardwood floors, a peninsula, beige floor and brown benchtop.
Photo of a mid-sized country u-shaped kitchen in Philadelphia with an undermount sink, flat-panel cabinets, medium wood cabinets, wood benchtops, beige splashback, stone tile splashback, stainless steel appliances, light hardwood floors, a peninsula, beige floor and brown benchtop.
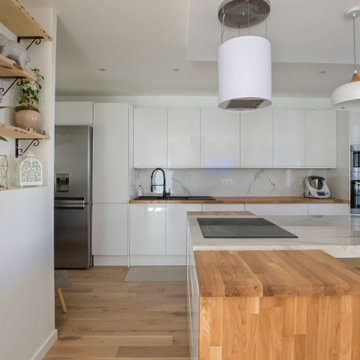
Très belle cuisine blanche spacieuse et lumineuse.
Le sol a été entièrement refait. Grand îlot central avec cuisson intégrée hotte suspendu.
Photo of a large contemporary single-wall open plan kitchen in Paris with an integrated sink, flat-panel cabinets, white cabinets, wood benchtops, white splashback, marble splashback, panelled appliances, light hardwood floors, with island, brown floor and brown benchtop.
Photo of a large contemporary single-wall open plan kitchen in Paris with an integrated sink, flat-panel cabinets, white cabinets, wood benchtops, white splashback, marble splashback, panelled appliances, light hardwood floors, with island, brown floor and brown benchtop.
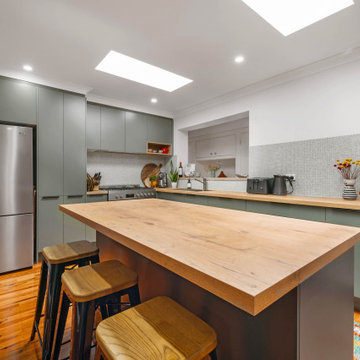
Inspiration for a mid-sized contemporary l-shaped kitchen pantry in Sydney with a drop-in sink, flat-panel cabinets, green cabinets, wood benchtops, grey splashback, cement tile splashback, stainless steel appliances, light hardwood floors, with island and brown benchtop.
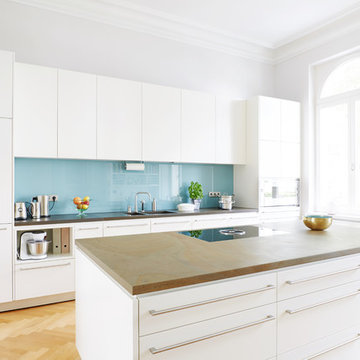
Photo of a mid-sized contemporary single-wall separate kitchen in Bonn with an integrated sink, flat-panel cabinets, white cabinets, blue splashback, glass sheet splashback, stainless steel appliances, light hardwood floors, with island, brown floor and brown benchtop.
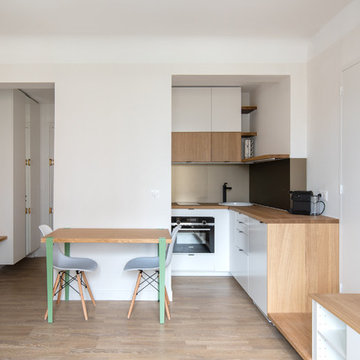
Kitchenette équipée et anoblit par l'usage de chêne et d'une crédence en verre laqué à la poudre de bronze. La table à déjeuner est montée sur pieds Tiptoe. Dès l'entrée, ce petit studio profite d'une penderie d'accueil, d'une banquette pour se chausser et d'une bibliothèque dans le salon. Victor Grandgeorge - Photosdinterieurs
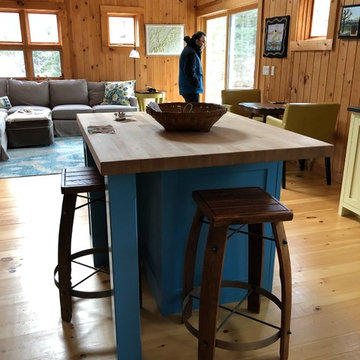
Arts and crafts kitchen in Portland Maine with a drop-in sink, shaker cabinets, yellow cabinets, wood benchtops, coloured appliances, light hardwood floors, with island, beige floor and brown benchtop.
Kitchen with Light Hardwood Floors and Brown Benchtop Design Ideas
4