Kitchen with Light Wood Cabinets and Cork Floors Design Ideas
Refine by:
Budget
Sort by:Popular Today
201 - 220 of 434 photos
Item 1 of 3
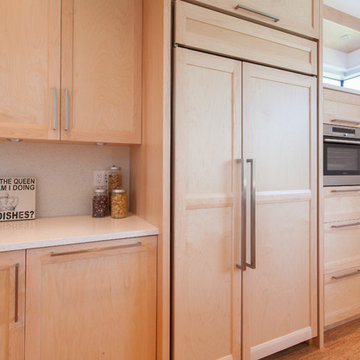
Inspiration for a mid-sized contemporary u-shaped open plan kitchen in Vancouver with an undermount sink, shaker cabinets, light wood cabinets, quartz benchtops, white splashback, stone tile splashback, panelled appliances, cork floors and with island.

An island that works for 4 people and more. Cooking, homework and socializing all can happen here now. The counter tops are concrete and recycled glass.
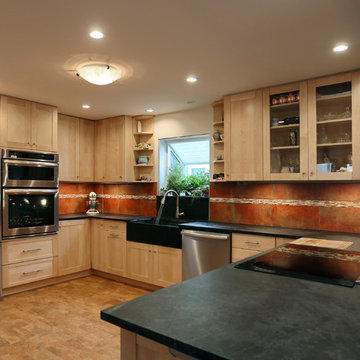
In this two story addition and whole home remodel, NEDC transformed a dark and cramped single family home in to a large, light filled, and fully functional home.
Jay Groccia, OnSite Studios
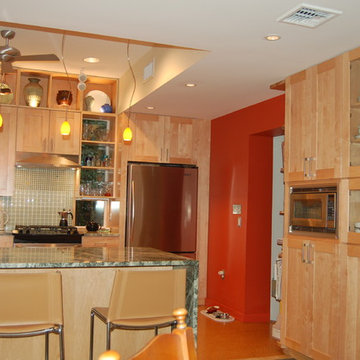
Working within the footprint of the existing house and a new, 3 by 11 foot addition, the scope of this project called for enhanced use of the existing kitchen space and better views to the heavily landscaped and terraced rear yard.
In response, numerous operable windows and doors wrap around three sides of the design, allowing the exterior landscaping and renovated deck to be more a part of the interior. A 9'-6" ceiling height helps define the kitchen area and provides enhanced views to an existing gazebo via the addition's high windows. With views to the exterior as a goal, most storage cabinets have been relocated to an interior wall. Glass doors and cabinet-mounted display lights accent the floor-to-ceiling pantry unit.
A Rain Forest Green granite countertop is complemented by cork floor tiles, soothing glass mosaics and a rich paint palette. The adjacent dining area's charcoal grey slate pavers provide superior functionality and have been outfitted with a radiant heat floor system.
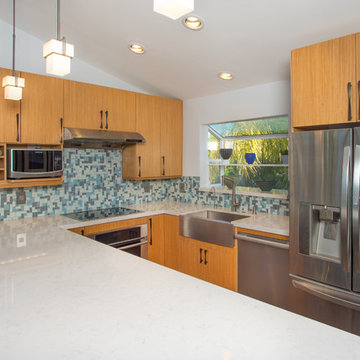
Elevated Focus Photography
Small contemporary u-shaped eat-in kitchen in San Diego with a farmhouse sink, light wood cabinets, quartzite benchtops, blue splashback, mosaic tile splashback, stainless steel appliances, cork floors and no island.
Small contemporary u-shaped eat-in kitchen in San Diego with a farmhouse sink, light wood cabinets, quartzite benchtops, blue splashback, mosaic tile splashback, stainless steel appliances, cork floors and no island.

Modern Kitchen using floating Cork planking on the floor.
Photo of a mid-sized contemporary separate kitchen in Philadelphia with light wood cabinets, stainless steel appliances, cork floors and with island.
Photo of a mid-sized contemporary separate kitchen in Philadelphia with light wood cabinets, stainless steel appliances, cork floors and with island.
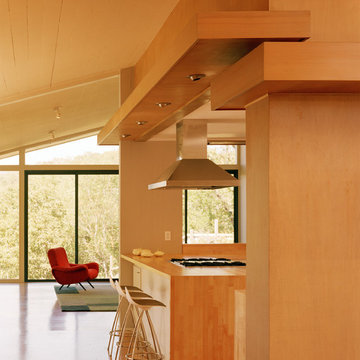
Living Room
Design ideas for a mid-sized modern l-shaped kitchen in San Francisco with flat-panel cabinets, light wood cabinets, wood benchtops, stainless steel appliances and cork floors.
Design ideas for a mid-sized modern l-shaped kitchen in San Francisco with flat-panel cabinets, light wood cabinets, wood benchtops, stainless steel appliances and cork floors.
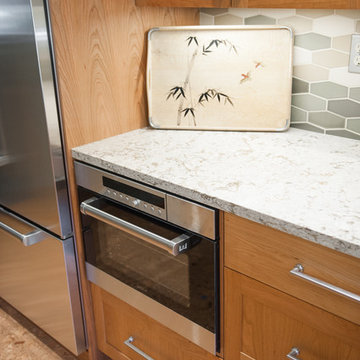
Aaron Ziltener/Neil Kelly Company
Inspiration for a mid-sized modern l-shaped kitchen pantry in Portland with an undermount sink, recessed-panel cabinets, light wood cabinets, multi-coloured splashback, subway tile splashback, stainless steel appliances, cork floors and with island.
Inspiration for a mid-sized modern l-shaped kitchen pantry in Portland with an undermount sink, recessed-panel cabinets, light wood cabinets, multi-coloured splashback, subway tile splashback, stainless steel appliances, cork floors and with island.
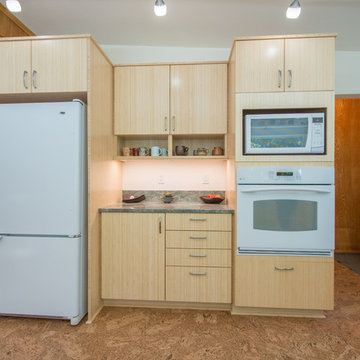
The refrigerator and ovens are joined by a convenient countertop for loading and unloading items to/from the fridge and ovens. The open shelf between the refrigerator and ovens as well as the one to the right of the exterior door, provide additional decorative and easy access storage space.
The panel around the microwave can be modified for a built-in model if ever one is desired.
On the right hand side of the photo, in the background, is a doorless pantry that contains food storage, an electrical panel and a pass through to a traditional Japanese tea room.
A Kitchen That Works LLC

This is an example of a large traditional single-wall open plan kitchen in Chicago with shaker cabinets, light wood cabinets, granite benchtops, white splashback, subway tile splashback, cork floors and with island.

Beautiful Contemporary Eyewood Birdseye Maple Kitchen Cabinetry made in MIchiggan with Black Absolute Countertops, GE Monogram Appliances with Wolf Microwave Drawer, White Glass 12x24 Backsplash, Wicanders Cork Flooring Elkay undermount sink and faucets with light grey walls. Designed By Cheryl Oldershaw Chant formerly from Marco Island, Florida a designer with McDaniels Kitchen and Bath 4500sf showroom in Lansing, Michigan.
Contact Cheryl at cherylo@gomcdaniels.com
Cell (239)-450-0126

Contemporary kitchen in Other with light wood cabinets and cork floors.

Design ideas for a mid-sized modern u-shaped kitchen in San Luis Obispo with an undermount sink, flat-panel cabinets, light wood cabinets, granite benchtops, grey splashback, stone tile splashback, stainless steel appliances, cork floors and with island.

Inspiration for a large contemporary l-shaped kitchen in Burlington with shaker cabinets, light wood cabinets, stainless steel appliances, cork floors, with island and a double-bowl sink.
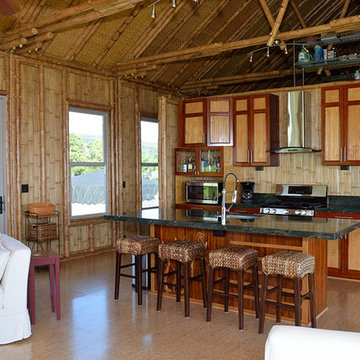
Design ideas for a tropical galley open plan kitchen in Hawaii with an undermount sink, beaded inset cabinets, light wood cabinets, granite benchtops, grey splashback, stone slab splashback, stainless steel appliances, cork floors and with island.

John Gillis Cabinetry Inc.
This is an example of a kitchen in Burlington with an undermount sink, flat-panel cabinets, light wood cabinets, soapstone benchtops, white splashback, subway tile splashback, stainless steel appliances, cork floors and with island.
This is an example of a kitchen in Burlington with an undermount sink, flat-panel cabinets, light wood cabinets, soapstone benchtops, white splashback, subway tile splashback, stainless steel appliances, cork floors and with island.
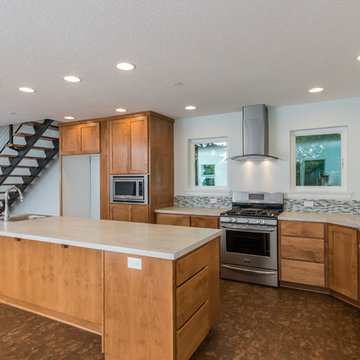
Tim Stewart
Mid-sized contemporary l-shaped open plan kitchen in Portland with a single-bowl sink, shaker cabinets, light wood cabinets, laminate benchtops, multi-coloured splashback, mosaic tile splashback, stainless steel appliances, cork floors and with island.
Mid-sized contemporary l-shaped open plan kitchen in Portland with a single-bowl sink, shaker cabinets, light wood cabinets, laminate benchtops, multi-coloured splashback, mosaic tile splashback, stainless steel appliances, cork floors and with island.
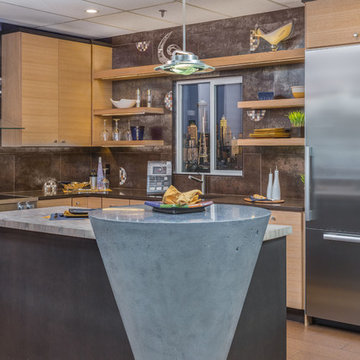
"When designing a “wow” kitchen, think of creating that one conversation piece that captures the audience in the room. The wow factor that seizes the hearts of our audience in this kitchen is the unique concrete cone that we incorporated into the island, which is utilized as a cocktail table for entertaining and conversation for guests. Combing textures and differing elements such as horizontal wood grains, open shelving, large ceramic metal tiles, stainless steel appliances, and circle motifs sets the stage and ambiance that we were seeking in this Seattle Space Needle influenced kitchen."
Photo taken by Dave M Davis Photography
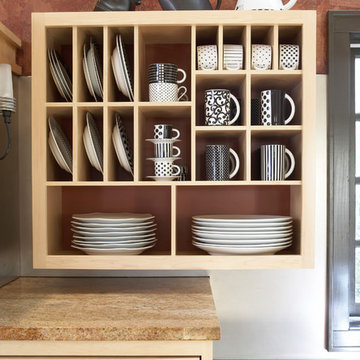
Photo of an expansive arts and crafts single-wall open plan kitchen in Chicago with an integrated sink, light wood cabinets, stainless steel benchtops, yellow splashback, ceramic splashback, panelled appliances, cork floors, multiple islands and shaker cabinets.
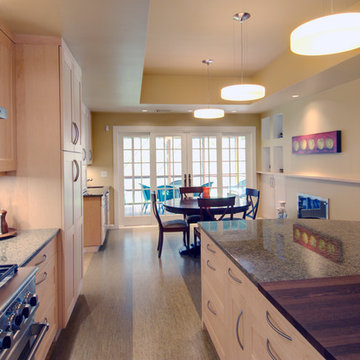
This contemporary kitchen has a cork floor, half butcherblock/half granite countertop and a glass tile back splash. The built in boxes allow the perfect space to showcase key pieces, whether for design or easy access.
Kitchen with Light Wood Cabinets and Cork Floors Design Ideas
11