Kitchen with Light Wood Cabinets and Cork Floors Design Ideas
Refine by:
Budget
Sort by:Popular Today
121 - 140 of 434 photos
Item 1 of 3
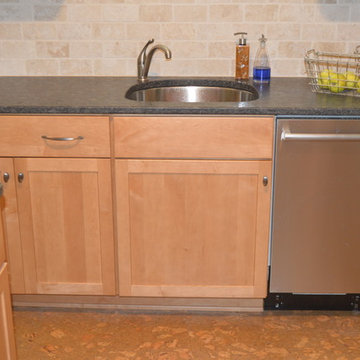
Photo of a small traditional single-wall separate kitchen in Philadelphia with a single-bowl sink, shaker cabinets, light wood cabinets, granite benchtops, beige splashback, subway tile splashback, stainless steel appliances, cork floors and no island.
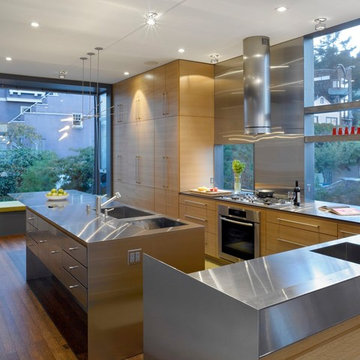
Bruce Damonte, Paul Dyer
Photo of a large l-shaped eat-in kitchen in San Francisco with an undermount sink, flat-panel cabinets, light wood cabinets, stainless steel benchtops, metallic splashback, window splashback, panelled appliances, cork floors, with island and brown floor.
Photo of a large l-shaped eat-in kitchen in San Francisco with an undermount sink, flat-panel cabinets, light wood cabinets, stainless steel benchtops, metallic splashback, window splashback, panelled appliances, cork floors, with island and brown floor.
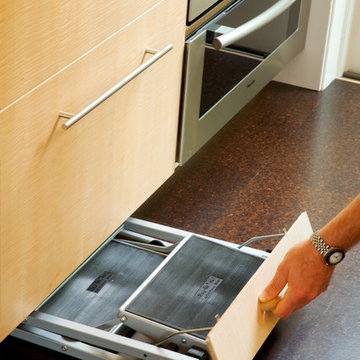
Lara Swimmer Photography
Inspiration for a large contemporary u-shaped eat-in kitchen in Seattle with an undermount sink, flat-panel cabinets, light wood cabinets, soapstone benchtops, black splashback, stone slab splashback, stainless steel appliances, cork floors and with island.
Inspiration for a large contemporary u-shaped eat-in kitchen in Seattle with an undermount sink, flat-panel cabinets, light wood cabinets, soapstone benchtops, black splashback, stone slab splashback, stainless steel appliances, cork floors and with island.
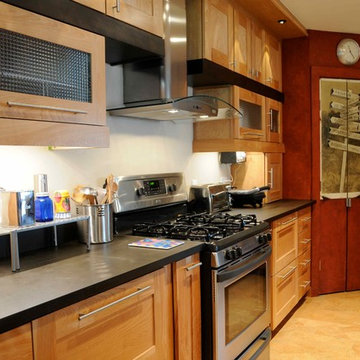
These counter tops are paperstone and add a warmth that balances the red birch cabinets.
Inspiration for a large contemporary kitchen in Burlington with shaker cabinets, light wood cabinets, soapstone benchtops, stainless steel appliances, with island, cork floors and a double-bowl sink.
Inspiration for a large contemporary kitchen in Burlington with shaker cabinets, light wood cabinets, soapstone benchtops, stainless steel appliances, with island, cork floors and a double-bowl sink.
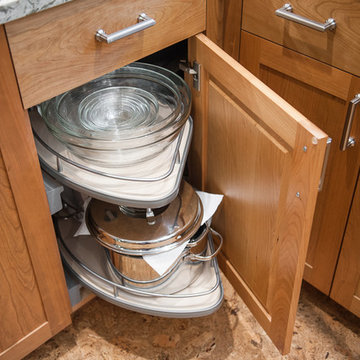
Aaron Ziltener/Neil Kelly Company
Design ideas for a mid-sized modern l-shaped kitchen pantry in Portland with an undermount sink, recessed-panel cabinets, light wood cabinets, multi-coloured splashback, subway tile splashback, stainless steel appliances, cork floors and with island.
Design ideas for a mid-sized modern l-shaped kitchen pantry in Portland with an undermount sink, recessed-panel cabinets, light wood cabinets, multi-coloured splashback, subway tile splashback, stainless steel appliances, cork floors and with island.
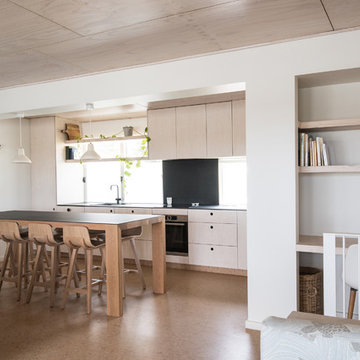
Photographer: James Allen
Beach style single-wall eat-in kitchen in Other with a double-bowl sink, tile benchtops, black splashback, porcelain splashback, stainless steel appliances, cork floors, with island, black benchtop and light wood cabinets.
Beach style single-wall eat-in kitchen in Other with a double-bowl sink, tile benchtops, black splashback, porcelain splashback, stainless steel appliances, cork floors, with island, black benchtop and light wood cabinets.
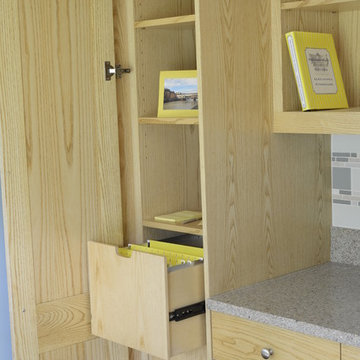
BUILT-IN DESK has bookshelves above and file drawers with room and electric for a fax machine to the left.
Photo of a mid-sized beach style u-shaped separate kitchen in New York with an undermount sink, recessed-panel cabinets, light wood cabinets, multi-coloured splashback, glass tile splashback, panelled appliances, cork floors, a peninsula, multi-coloured floor, beige benchtop and quartz benchtops.
Photo of a mid-sized beach style u-shaped separate kitchen in New York with an undermount sink, recessed-panel cabinets, light wood cabinets, multi-coloured splashback, glass tile splashback, panelled appliances, cork floors, a peninsula, multi-coloured floor, beige benchtop and quartz benchtops.
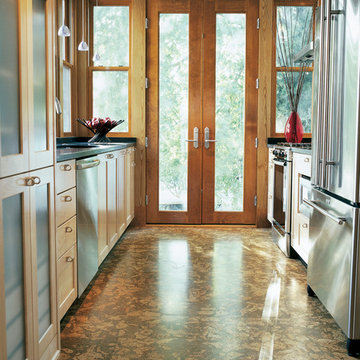
Erik Johnson
This is an example of a mid-sized transitional galley separate kitchen in Other with an undermount sink, recessed-panel cabinets, light wood cabinets, granite benchtops, stainless steel appliances, cork floors, no island and brown floor.
This is an example of a mid-sized transitional galley separate kitchen in Other with an undermount sink, recessed-panel cabinets, light wood cabinets, granite benchtops, stainless steel appliances, cork floors, no island and brown floor.
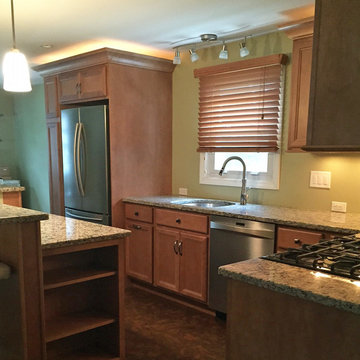
Dramatic crown moulding conceals accent lighting above the refrigerator, open shelves at the island's end allow for display space. The "D" shaped bowl is under-mounted and the offset pull-down faucet makes quick work of dishes and clean-up.
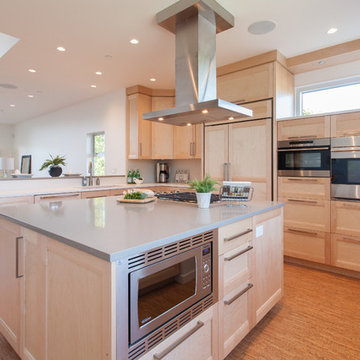
Contemporary u-shaped open plan kitchen in Vancouver with an undermount sink, shaker cabinets, light wood cabinets, quartz benchtops, white splashback, stone tile splashback, panelled appliances, cork floors and with island.
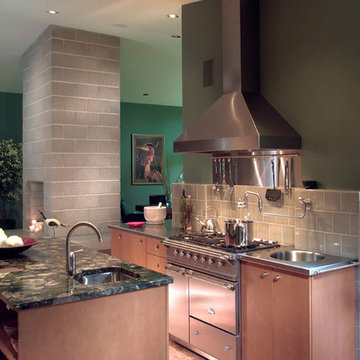
Peter Leach
This is an example of an industrial kitchen in Other with an integrated sink, flat-panel cabinets, light wood cabinets, stainless steel benchtops, green splashback, ceramic splashback, stainless steel appliances, cork floors and with island.
This is an example of an industrial kitchen in Other with an integrated sink, flat-panel cabinets, light wood cabinets, stainless steel benchtops, green splashback, ceramic splashback, stainless steel appliances, cork floors and with island.
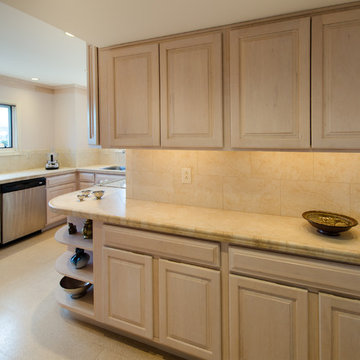
John Magor
This is an example of a small contemporary u-shaped separate kitchen in Richmond with an undermount sink, raised-panel cabinets, light wood cabinets, tile benchtops, beige splashback, porcelain splashback, stainless steel appliances, cork floors and no island.
This is an example of a small contemporary u-shaped separate kitchen in Richmond with an undermount sink, raised-panel cabinets, light wood cabinets, tile benchtops, beige splashback, porcelain splashback, stainless steel appliances, cork floors and no island.
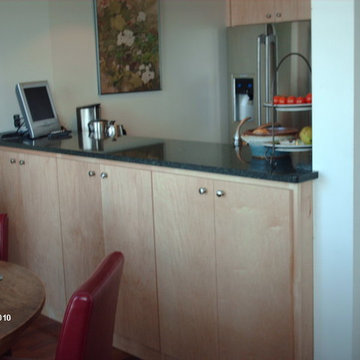
Entertaining made easy with this custom breakfast bar and galley kitchen. This amateur chef wanted to entertain guests while preparing their favorite dishes. The industrial undermount sink, glass tile and stainless steel appliances provide a modern feel to this compact galley kitchen.
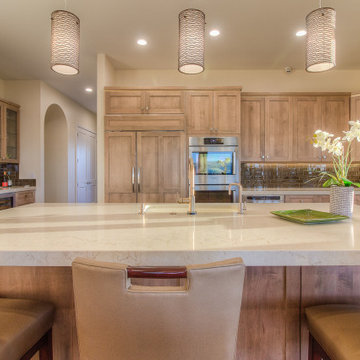
Traditional eat-in kitchen in Other with shaker cabinets, light wood cabinets, quartz benchtops, brown splashback, subway tile splashback, stainless steel appliances, cork floors, with island, brown floor and beige benchtop.
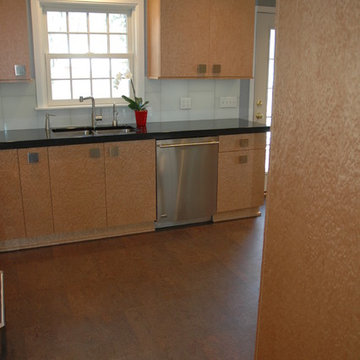
Beautiful Contemporary Eyewood Birdseye Maple Kitchen Cabinetry made in MIchiggan with Black Absolute Countertops, GE Monogram Appliances with Wolf Microwave Drawer, White Glass 12x24 Backsplash, Wicanders Cork Flooring Elkay undermount sink and faucets with light grey walls. Designed By Cheryl Oldershaw Chant formerly from Marco Island, Florida a designer with McDaniels Kitchen and Bath 4500sf showroom in Lansing, Michigan.
Contact Cheryl at cherylo@gomcdaniels.com
Cell (239)-450-0126
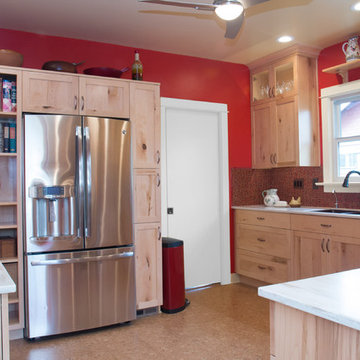
Photo of a mid-sized eclectic u-shaped separate kitchen in Portland with a double-bowl sink, red splashback, stainless steel appliances, beige floor, shaker cabinets, light wood cabinets, marble benchtops, porcelain splashback, cork floors and a peninsula.
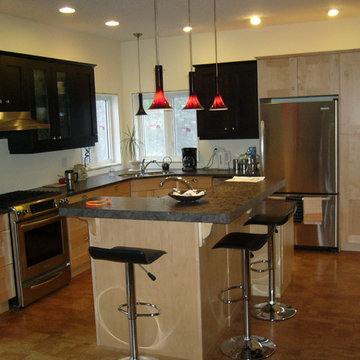
Photo of a mid-sized modern l-shaped eat-in kitchen in Vancouver with an undermount sink, flat-panel cabinets, light wood cabinets, laminate benchtops, beige splashback, stainless steel appliances, cork floors and with island.
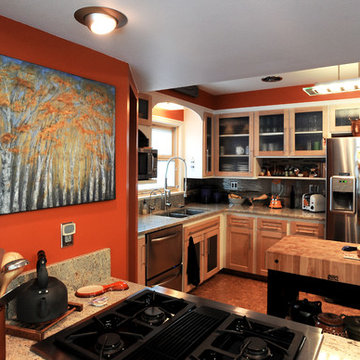
A blend of historic home with some modern twist, and a nod to the couple's unique tastes.
Design ideas for a mid-sized eclectic u-shaped open plan kitchen in Other with an undermount sink, glass-front cabinets, light wood cabinets, granite benchtops, metallic splashback, glass tile splashback, stainless steel appliances, cork floors and a peninsula.
Design ideas for a mid-sized eclectic u-shaped open plan kitchen in Other with an undermount sink, glass-front cabinets, light wood cabinets, granite benchtops, metallic splashback, glass tile splashback, stainless steel appliances, cork floors and a peninsula.
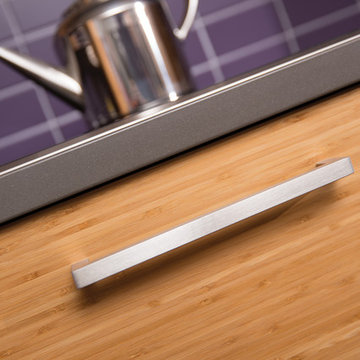
For this kitchen, we wanted to showcase a contemporary styled design featuring Dura Supreme’s Natural Bamboo with a Horizontal Grain pattern.
After selecting the wood species and finish for the cabinetry, we needed to select the rest of the finishes. Since we wanted the cabinetry to take the center stage we decided to keep the flooring and countertop colors neutral to accentuate the grain pattern and color of the Bamboo cabinets. We selected a mid-tone gray Corian solid surface countertop for both the perimeter and the kitchen island countertops. Next, we selected a smoky gray cork flooring which coordinates beautifully with both the countertops and the cabinetry.
For the backsplash, we wanted to add in a pop of color and selected a 3" x 6" subway tile in a deep purple to accent the Bamboo cabinetry.
Request a FREE Dura Supreme Brochure Packet:
http://www.durasupreme.com/request-brochure
Find a Dura Supreme Showroom near you today:
http://www.durasupreme.com/dealer-locator
To learn more about our Exotic Veneer options, go to: http://www.durasupreme.com/wood-species/exotic-veneers
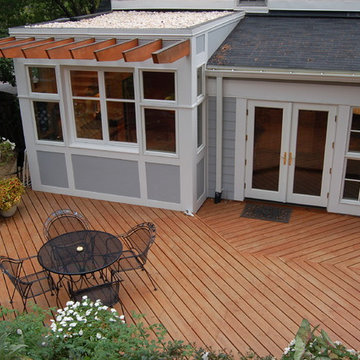
Working within the footprint of the existing house and a new, 3 by 11 foot addition, the scope of this project called for enhanced use of the existing kitchen space and better views to the heavily landscaped and terraced rear yard.
In response, numerous operable windows and doors wrap around three sides of the design, allowing the exterior landscaping and renovated deck to be more a part of the interior. A 9'-6" ceiling height helps define the kitchen area and provides enhanced views to an existing gazebo via the addition's high windows. With views to the exterior as a goal, most storage cabinets have been relocated to an interior wall. Glass doors and cabinet-mounted display lights accent the floor-to-ceiling pantry unit.
A Rain Forest Green granite countertop is complemented by cork floor tiles, soothing glass mosaics and a rich paint palette. The adjacent dining area's charcoal grey slate pavers provide superior functionality and have been outfitted with a radiant heat floor system.
Kitchen with Light Wood Cabinets and Cork Floors Design Ideas
7