Kitchen with Light Wood Cabinets and Cork Floors Design Ideas
Refine by:
Budget
Sort by:Popular Today
161 - 180 of 434 photos
Item 1 of 3
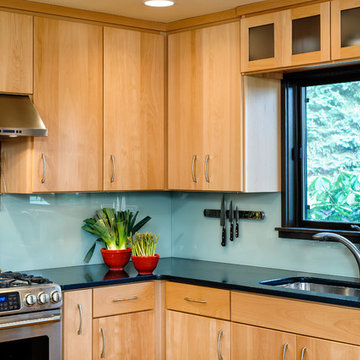
A glass backsplash makes cleanup a breeze.
Countertops are Caesarstone in "Deep Ocean"
This is an example of a mid-sized contemporary l-shaped open plan kitchen in Other with an undermount sink, flat-panel cabinets, light wood cabinets, quartz benchtops, glass sheet splashback, stainless steel appliances, cork floors and with island.
This is an example of a mid-sized contemporary l-shaped open plan kitchen in Other with an undermount sink, flat-panel cabinets, light wood cabinets, quartz benchtops, glass sheet splashback, stainless steel appliances, cork floors and with island.
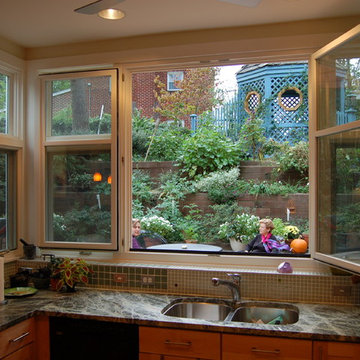
Working within the footprint of the existing house and a new, 3 by 11 foot addition, the scope of this project called for enhanced use of the existing kitchen space and better views to the heavily landscaped and terraced rear yard.
In response, numerous operable windows and doors wrap around three sides of the design, allowing the exterior landscaping and renovated deck to be more a part of the interior. A 9'-6" ceiling height helps define the kitchen area and provides enhanced views to an existing gazebo via the addition's high windows. With views to the exterior as a goal, most storage cabinets have been relocated to an interior wall. Glass doors and cabinet-mounted display lights accent the floor-to-ceiling pantry unit.
A Rain Forest Green granite countertop is complemented by cork floor tiles, soothing glass mosaics and a rich paint palette. The adjacent dining area's charcoal grey slate pavers provide superior functionality and have been outfitted with a radiant heat floor system.
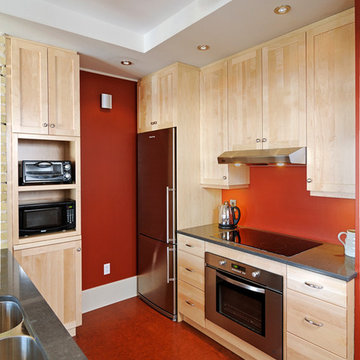
designed by: Greg Palmer and Corina Penner
photo by: Alex Wexler
Small contemporary galley eat-in kitchen in Other with a double-bowl sink, shaker cabinets, light wood cabinets, quartz benchtops, red splashback, stainless steel appliances, cork floors and a peninsula.
Small contemporary galley eat-in kitchen in Other with a double-bowl sink, shaker cabinets, light wood cabinets, quartz benchtops, red splashback, stainless steel appliances, cork floors and a peninsula.
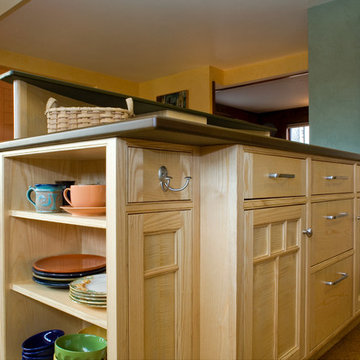
The challenge for this project was to build a completely new kitchen in a newly added-on area of this home. The old kitchen was on the other side to the house and had poor lighting, making entertaining difficult due to to both size and location in the home.
We designed the layout of this kitchen and chose wood finishes that would complement and enhance the natural lighting. We also wanted to showcase the high-quality curly ash wood, and it natural grain.
The result of our work was a brilliant and comfortable kitchen that stands up to daily use and offers more storage, more counter space, and room to entertain and cook with family.
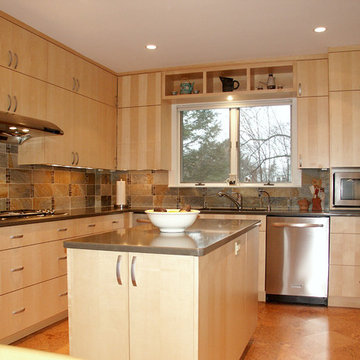
Photo of a mid-sized u-shaped separate kitchen in Boston with a drop-in sink, flat-panel cabinets, light wood cabinets, quartzite benchtops, brown splashback, slate splashback, stainless steel appliances, cork floors, with island and grey benchtop.
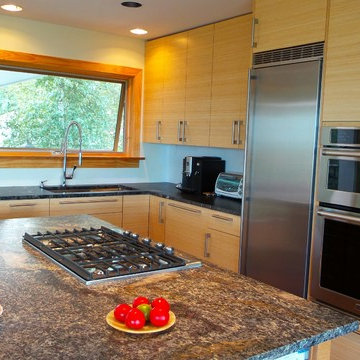
Design ideas for a mid-sized contemporary l-shaped open plan kitchen in Chicago with flat-panel cabinets, light wood cabinets, granite benchtops, stainless steel appliances, cork floors, with island, an undermount sink and beige floor.
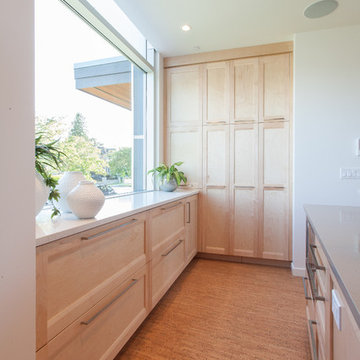
Design ideas for a mid-sized contemporary u-shaped open plan kitchen in Vancouver with an undermount sink, shaker cabinets, light wood cabinets, quartz benchtops, white splashback, stone tile splashback, panelled appliances, cork floors and with island.
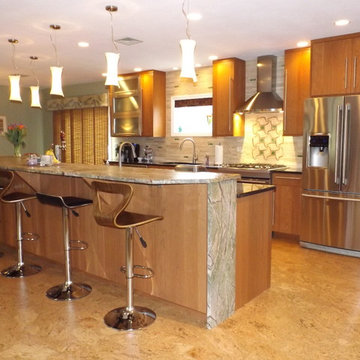
This Kitchen remodel was designed by Jeff from our Manchester Showroom. This remodel features Dewills cabinetry with flat-panel door style and light brown color finish. This kitchen also features a granite countertop with Rainforest color with waterfall edge. Other features include extra-long Bar pull Satin Nickel hardware and cork flooring with beige color.
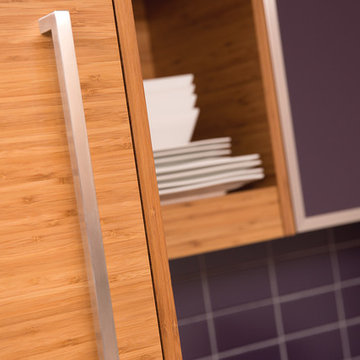
For this kitchen, we wanted to showcase a contemporary styled design featuring Dura Supreme’s Natural Bamboo with a Horizontal Grain pattern.
After selecting the wood species and finish for the cabinetry, we needed to select the rest of the finishes. Since we wanted the cabinetry to take the center stage we decided to keep the flooring and countertop colors neutral to accentuate the grain pattern and color of the Bamboo cabinets. We selected a mid-tone gray Corian solid surface countertop for both the perimeter and the kitchen island countertops. Next, we selected a smoky gray cork flooring which coordinates beautifully with both the countertops and the cabinetry.
For the backsplash, we wanted to add in a pop of color and selected a 3" x 6" subway tile in a deep purple to accent the Bamboo cabinetry.
Request a FREE Dura Supreme Brochure Packet:
http://www.durasupreme.com/request-brochure
Find a Dura Supreme Showroom near you today:
http://www.durasupreme.com/dealer-locator
To learn more about our Exotic Veneer options, go to: http://www.durasupreme.com/wood-species/exotic-veneers
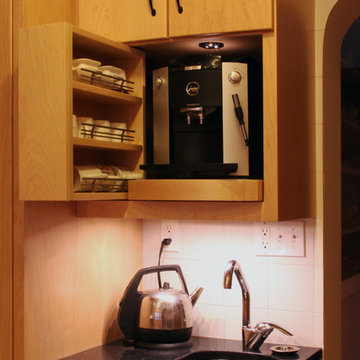
This space is perfectly utilized! Single small sink/faucet combo and extra counter space make for the perfect coffee/espresso station area.
Inspiration for a large contemporary u-shaped separate kitchen in Chicago with flat-panel cabinets, light wood cabinets, stainless steel appliances, cork floors, quartz benchtops, red splashback, stone slab splashback and no island.
Inspiration for a large contemporary u-shaped separate kitchen in Chicago with flat-panel cabinets, light wood cabinets, stainless steel appliances, cork floors, quartz benchtops, red splashback, stone slab splashback and no island.
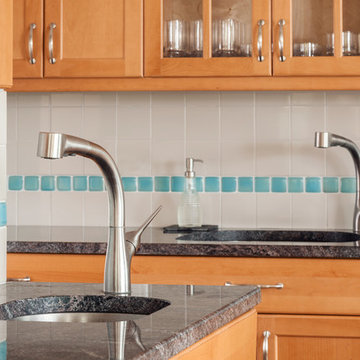
Sink Detail with Recycled Glass Inlay - Our clients wanted to remodel their kitchen so that the prep, cooking, clean up and dining areas would blend well and not have too much of a kitchen feel. They asked for a sophisticated look with some classic details and a few contemporary flairs. The result was a reorganized layout (and remodel of the adjacent powder room) that maintained all the beautiful sunlight from their deck windows, but create two separate but complimentary areas for cooking and dining. The refrigerator and pantry are housed in a furniture-like unit creating a hutch-like cabinet that belies its interior with classic styling. Two sinks allow both cooks in the family to work simultaneously. Some glass-fronted cabinets keep the sink wall light and attractive. The recycled glass-tiled detail on the ceramic backsplash brings a hint of color and a reference to the nearby waters. Dan Cutrona Photography
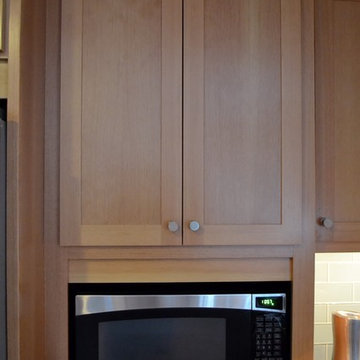
This beautifully handcrafted fir kitchen was built by J.Binnette Cabinetry and Pinsonneault Builders. The frameless construction and full overlay shaker door style are made of fir with a natural finish on the kitchen and a custom paint on the island. The homeowners wish for function was solved with many great elements in the kitchen, trash pull outs, drawer organizers, ample cabinet space and working areas. Their style was transitional and clean lines which was achieved using the lovely grain of natural fir.
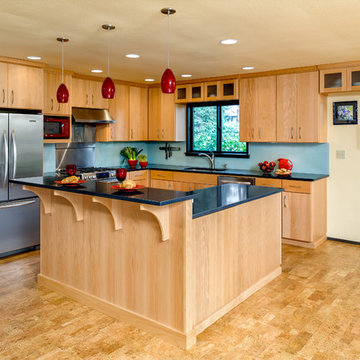
Kitchen remodel with glass backsplash, red accents, and cork flooring.
Design ideas for a mid-sized contemporary l-shaped open plan kitchen in Portland with an undermount sink, flat-panel cabinets, light wood cabinets, quartz benchtops, glass sheet splashback, stainless steel appliances, cork floors and with island.
Design ideas for a mid-sized contemporary l-shaped open plan kitchen in Portland with an undermount sink, flat-panel cabinets, light wood cabinets, quartz benchtops, glass sheet splashback, stainless steel appliances, cork floors and with island.
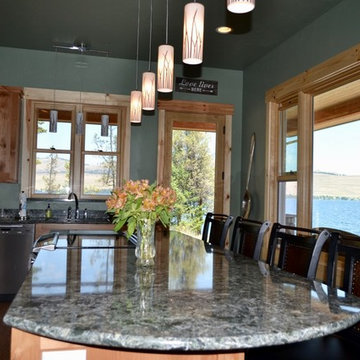
Dana J Creative
Inspiration for a mid-sized transitional l-shaped open plan kitchen in Other with shaker cabinets, light wood cabinets, granite benchtops, stainless steel appliances, cork floors, with island and brown floor.
Inspiration for a mid-sized transitional l-shaped open plan kitchen in Other with shaker cabinets, light wood cabinets, granite benchtops, stainless steel appliances, cork floors, with island and brown floor.
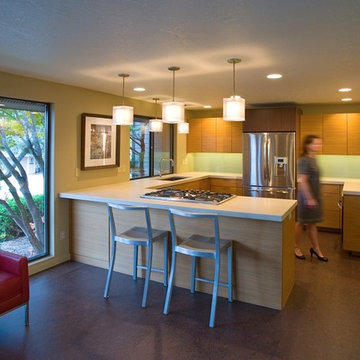
The homeowner is breezing through her newly remodeled kitchen that is a far cry from where it started. A few before images follow.
Photo of a mid-sized contemporary u-shaped eat-in kitchen in Boise with an undermount sink, flat-panel cabinets, light wood cabinets, quartz benchtops, green splashback, glass sheet splashback, stainless steel appliances and cork floors.
Photo of a mid-sized contemporary u-shaped eat-in kitchen in Boise with an undermount sink, flat-panel cabinets, light wood cabinets, quartz benchtops, green splashback, glass sheet splashback, stainless steel appliances and cork floors.
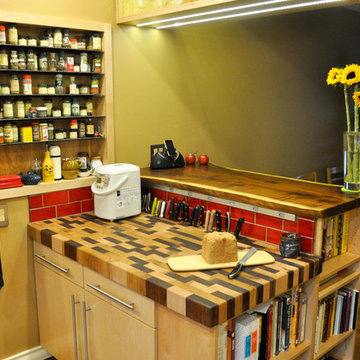
Walter Hofheinz
Design ideas for a small contemporary galley eat-in kitchen in Dallas with an integrated sink, flat-panel cabinets, light wood cabinets, stainless steel benchtops, red splashback, ceramic splashback, stainless steel appliances and cork floors.
Design ideas for a small contemporary galley eat-in kitchen in Dallas with an integrated sink, flat-panel cabinets, light wood cabinets, stainless steel benchtops, red splashback, ceramic splashback, stainless steel appliances and cork floors.
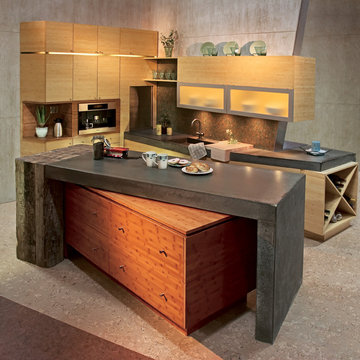
Manhattan door style with bamboo and carbonized bamboo veneers
Design by: Crystal in-house design
Photography by: Thoen & Associates
Contemporary kitchen in Minneapolis with flat-panel cabinets, light wood cabinets, concrete benchtops, green splashback, glass sheet splashback and cork floors.
Contemporary kitchen in Minneapolis with flat-panel cabinets, light wood cabinets, concrete benchtops, green splashback, glass sheet splashback and cork floors.
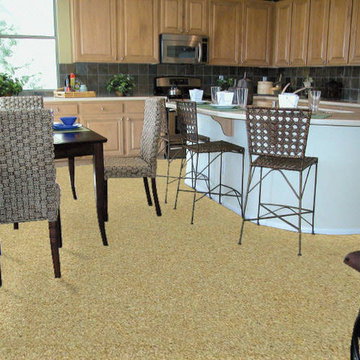
Color: Naturals-Creme-Mono
Design ideas for a mid-sized traditional l-shaped eat-in kitchen in Chicago with raised-panel cabinets, light wood cabinets, quartz benchtops, grey splashback, stone tile splashback, black appliances, cork floors and with island.
Design ideas for a mid-sized traditional l-shaped eat-in kitchen in Chicago with raised-panel cabinets, light wood cabinets, quartz benchtops, grey splashback, stone tile splashback, black appliances, cork floors and with island.
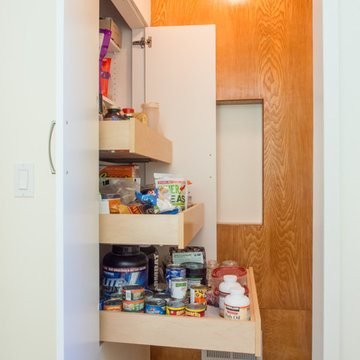
Inside the doorless pantry area is actually built-in dry good storage comprised of three roll-out shelves. The pass through to the Tea room is just behind the pantry door.
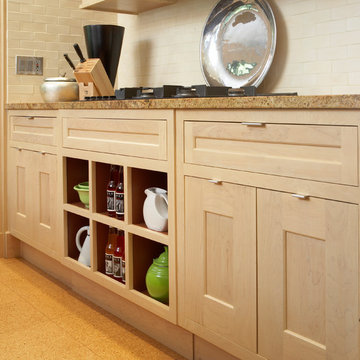
Expansive arts and crafts single-wall open plan kitchen in Chicago with an integrated sink, light wood cabinets, stainless steel benchtops, yellow splashback, ceramic splashback, panelled appliances, cork floors, multiple islands and shaker cabinets.
Kitchen with Light Wood Cabinets and Cork Floors Design Ideas
9