Kitchen with Light Wood Cabinets and Laminate Benchtops Design Ideas
Sort by:Popular Today
141 - 160 of 3,442 photos
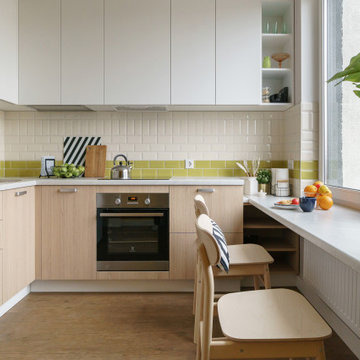
Mid-sized contemporary u-shaped separate kitchen in Saint Petersburg with flat-panel cabinets, light wood cabinets, laminate benchtops, multi-coloured splashback, subway tile splashback, black appliances, vinyl floors, no island, brown floor, white benchtop and a drop-in sink.
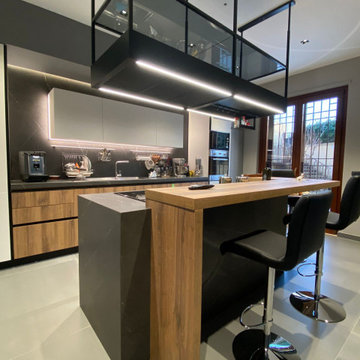
Cappa d'arredo
Inspiration for a mid-sized modern l-shaped eat-in kitchen in Naples with a single-bowl sink, beaded inset cabinets, light wood cabinets, laminate benchtops, black splashback, porcelain splashback, black appliances, porcelain floors, with island, grey floor, grey benchtop and recessed.
Inspiration for a mid-sized modern l-shaped eat-in kitchen in Naples with a single-bowl sink, beaded inset cabinets, light wood cabinets, laminate benchtops, black splashback, porcelain splashback, black appliances, porcelain floors, with island, grey floor, grey benchtop and recessed.
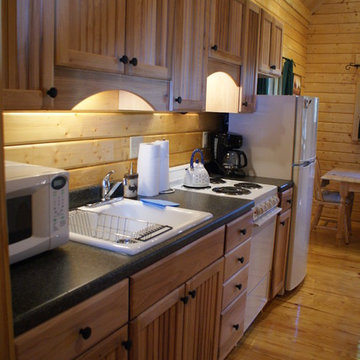
Inspiration for a country single-wall open plan kitchen in Philadelphia with a drop-in sink, beaded inset cabinets, light wood cabinets, laminate benchtops and white appliances.
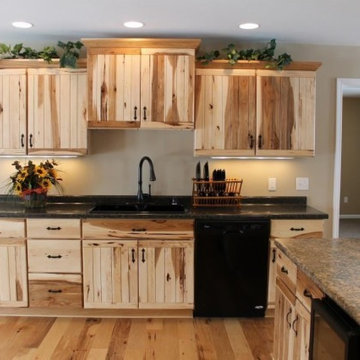
Cabinets installed by Dunlap Construction
Murray KY 270-293-6456
Photo of a mid-sized country u-shaped open plan kitchen in Nashville with a double-bowl sink, light wood cabinets, laminate benchtops, black appliances, light hardwood floors and with island.
Photo of a mid-sized country u-shaped open plan kitchen in Nashville with a double-bowl sink, light wood cabinets, laminate benchtops, black appliances, light hardwood floors and with island.
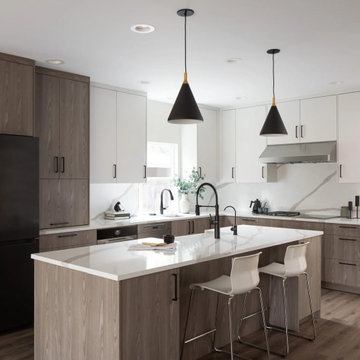
Interior design is considered functional art, as it involves balancing both functionality and aesthetics. It requires finding a harmonious balance between the preferences of different families, blending elements of modernity and tradition, and considering various other factors. This new house in Bellevue, WA features a craftsman-style exterior, while the interior exhibits a slightly more modern design. The combination of warmer and cooler tones, textures, and the use of smooth surfaces, along with punctuating black accent fixtures, creates a cohesive and visually appealing space.
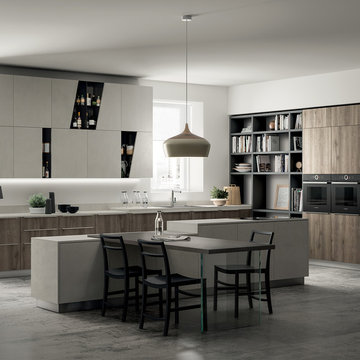
Le altezze diverse dei piani di lavoro in laminato rendono l'ambiente cucina più dinamico.
The different heights of the laminate worktops make this kitchen more dynamic.
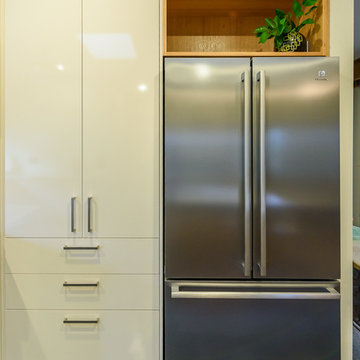
Walls were removed and doors moved to open this kitchen to the living/dining room and outdoor living. External door to the laundry was removed and a matching window at splashback level was installed. The existing slate floors were retained and repaired. A warm white laminate was used for the main doors and drawer fronts with timber veneer highlights added to open shelves and overhead cabinets. Black feature canopy chosen to match the floor and black glass induction cooktop. A pullout spice cabinet beside the cooktop and adjacent pantry provide food storage and lots of drawers for crockery, cutlery and pots & pans.
Vicki Morskate, [V]Style+Imagery
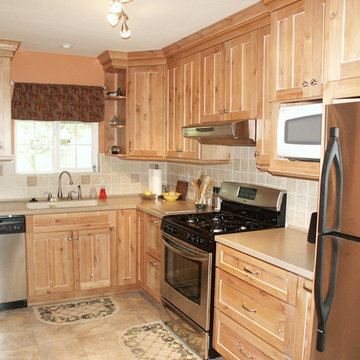
Remodel of this home in Union, Oregon.
Inspiration for a small beach style u-shaped kitchen in Boise with shaker cabinets, light wood cabinets, an undermount sink, laminate benchtops, beige splashback, ceramic splashback, stainless steel appliances, ceramic floors and no island.
Inspiration for a small beach style u-shaped kitchen in Boise with shaker cabinets, light wood cabinets, an undermount sink, laminate benchtops, beige splashback, ceramic splashback, stainless steel appliances, ceramic floors and no island.
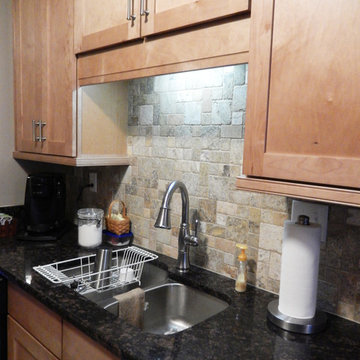
Small transitional galley eat-in kitchen in Other with an undermount sink, shaker cabinets, light wood cabinets, laminate benchtops, multi-coloured splashback, stainless steel appliances, porcelain floors and no island.
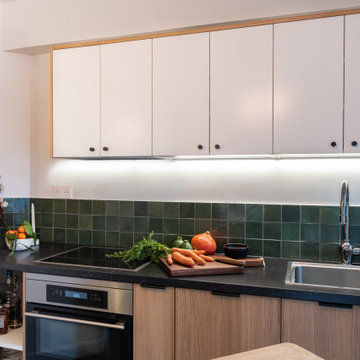
Photo of a small contemporary open plan kitchen in Paris with an undermount sink, beaded inset cabinets, light wood cabinets, laminate benchtops, green splashback, ceramic splashback, stainless steel appliances, concrete floors, with island, grey floor and black benchtop.
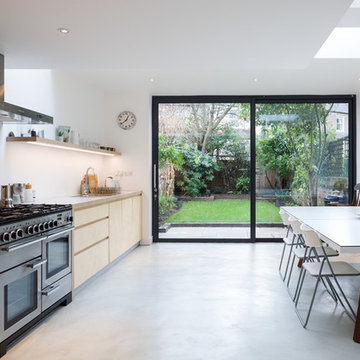
Peter Abrahams
This is an example of a mid-sized contemporary single-wall eat-in kitchen in London with flat-panel cabinets, light wood cabinets, laminate benchtops, no island, white benchtop, stainless steel appliances, concrete floors and grey floor.
This is an example of a mid-sized contemporary single-wall eat-in kitchen in London with flat-panel cabinets, light wood cabinets, laminate benchtops, no island, white benchtop, stainless steel appliances, concrete floors and grey floor.
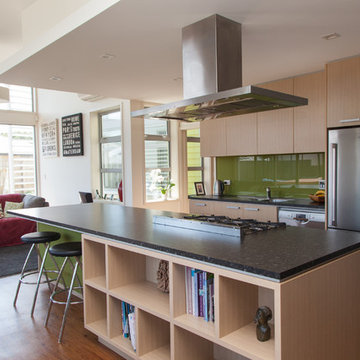
Kelk Photography
Design ideas for a mid-sized contemporary galley eat-in kitchen in Dunedin with light wood cabinets, laminate benchtops, green splashback, glass sheet splashback, stainless steel appliances, vinyl floors, flat-panel cabinets, with island and black benchtop.
Design ideas for a mid-sized contemporary galley eat-in kitchen in Dunedin with light wood cabinets, laminate benchtops, green splashback, glass sheet splashback, stainless steel appliances, vinyl floors, flat-panel cabinets, with island and black benchtop.
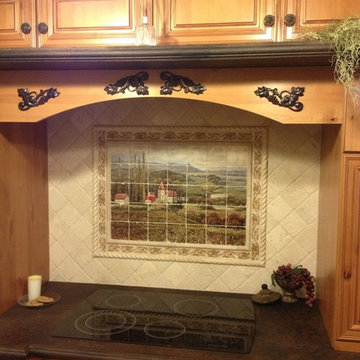
Mid-sized traditional kitchen in Philadelphia with a farmhouse sink, raised-panel cabinets, light wood cabinets, laminate benchtops, white splashback, ceramic splashback, black appliances and laminate floors.
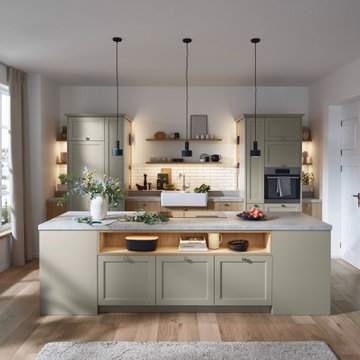
transitional Farm House Kitchen, matte lacquer and White washed Oak
Inspiration for a mid-sized country single-wall open plan kitchen in Atlanta with a farmhouse sink, shaker cabinets, light wood cabinets, laminate benchtops, white splashback, ceramic splashback, stainless steel appliances, light hardwood floors, with island and grey benchtop.
Inspiration for a mid-sized country single-wall open plan kitchen in Atlanta with a farmhouse sink, shaker cabinets, light wood cabinets, laminate benchtops, white splashback, ceramic splashback, stainless steel appliances, light hardwood floors, with island and grey benchtop.
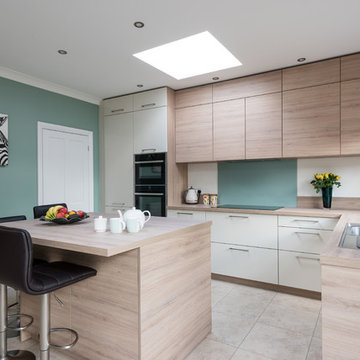
Clean, cool and calm are the three Cs that characterise a Scandi-style kitchen. The use of light wood and design that is uncluttered is what Scandinavians look for. Sleek and streamlined surfaces and efficient storage can be found in the Schmidt catalogue. The enhancement of light by using a Scandi style and colour. The Scandinavian style is inspired by the cool colours of landscapes, pale and natural colours, and adds texture to make the kitchen more sophisticated.
This kitchen’s palette ranges from white, green and light wood to add texture, all bringing memories of a lovely and soft landscape. The light wood resembles the humble beauty of the 30s Scandinavian modernism. To maximise the storage, the kitchen has three tall larders with internal drawers for better organising and unclutter the kitchen. The floor-to-ceiling cabinets creates a sleek, uncluttered look, with clean and contemporary handle-free light wood cabinetry. To finalise the kitchen, the black appliances are then matched with the black stools for the island.
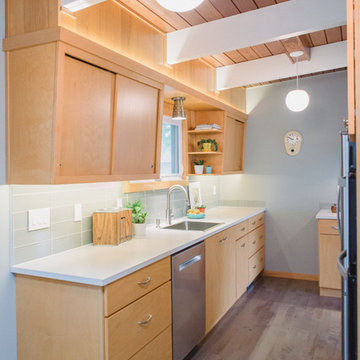
Design ideas for a small midcentury kitchen in Grand Rapids with flat-panel cabinets, light wood cabinets, laminate benchtops, grey splashback, glass tile splashback, stainless steel appliances, medium hardwood floors, no island, a single-bowl sink and white benchtop.
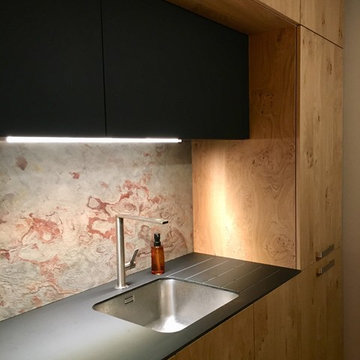
Cuisine US équipée
Mid-sized contemporary galley eat-in kitchen in Other with light wood cabinets, grey splashback, an undermount sink, flat-panel cabinets, laminate benchtops, limestone splashback, panelled appliances, light hardwood floors, a peninsula, beige floor and black benchtop.
Mid-sized contemporary galley eat-in kitchen in Other with light wood cabinets, grey splashback, an undermount sink, flat-panel cabinets, laminate benchtops, limestone splashback, panelled appliances, light hardwood floors, a peninsula, beige floor and black benchtop.
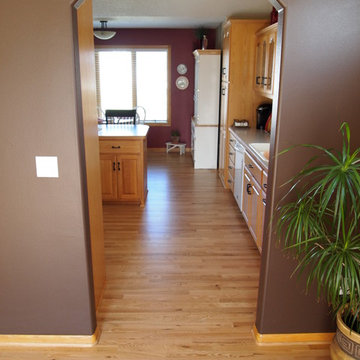
This is an example of a mid-sized traditional kitchen in Other with raised-panel cabinets, light wood cabinets, laminate benchtops and light hardwood floors.
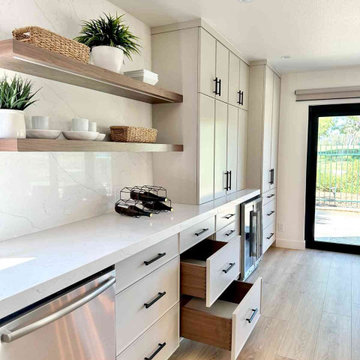
Design Build Modern transitional custom Kitchen & Home Remodel in city of Costa Mesa OC
Design ideas for a mid-sized transitional single-wall kitchen pantry in Orange County with a farmhouse sink, shaker cabinets, light wood cabinets, laminate benchtops, white splashback, granite splashback, stainless steel appliances, light hardwood floors, with island, brown floor, white benchtop and vaulted.
Design ideas for a mid-sized transitional single-wall kitchen pantry in Orange County with a farmhouse sink, shaker cabinets, light wood cabinets, laminate benchtops, white splashback, granite splashback, stainless steel appliances, light hardwood floors, with island, brown floor, white benchtop and vaulted.
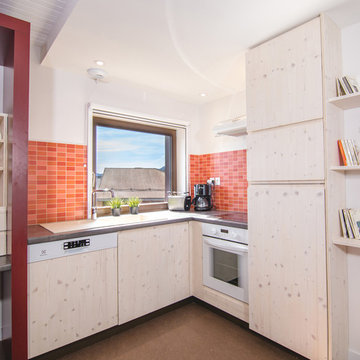
Reflex2com > http://www.reflex2com.fr
This is an example of a small scandinavian l-shaped open plan kitchen in Grenoble with an undermount sink, flat-panel cabinets, light wood cabinets, laminate benchtops, red splashback, ceramic splashback, white appliances, linoleum floors, no island and brown floor.
This is an example of a small scandinavian l-shaped open plan kitchen in Grenoble with an undermount sink, flat-panel cabinets, light wood cabinets, laminate benchtops, red splashback, ceramic splashback, white appliances, linoleum floors, no island and brown floor.
Kitchen with Light Wood Cabinets and Laminate Benchtops Design Ideas
8