Kitchen with Light Wood Cabinets and Laminate Benchtops Design Ideas
Refine by:
Budget
Sort by:Popular Today
101 - 120 of 3,442 photos
Item 1 of 3
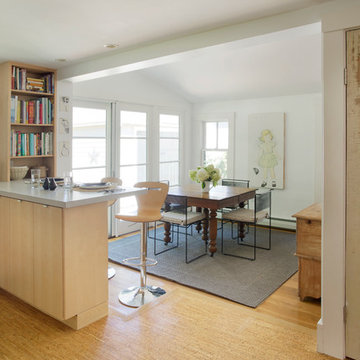
Blending contemporary and historic styles requires innovative design and a well-balanced aesthetic. That was the challenge we faced in creating a modern kitchen for this historic home in Lynnfield, MA. The final design retained the classically beautiful spatial and structural elements of the home while introducing a sleek sophistication. We mixed the two design palettes carefully. For instance, juxtaposing the warm, distressed wood of an original door with the smooth, brightness of non-paneled, maple cabinetry. A cork floor and accent cabinets of white metal add texture while a seated, step-down peninsula and built in bookcase create an open transition from the kitchen proper to an inviting dining space. This is truly a space where the past and present can coexist harmoniously.
Photo Credit: Eric Roth
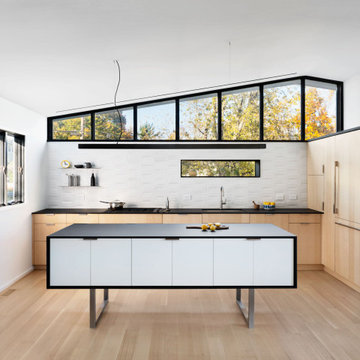
Inspiration for a contemporary kitchen in New York with an undermount sink, flat-panel cabinets, light wood cabinets, laminate benchtops, white splashback, ceramic splashback, black appliances, light hardwood floors, with island, black benchtop and vaulted.
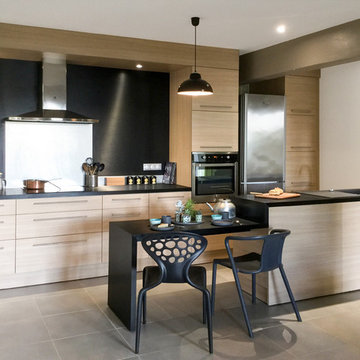
Cuisine bois et plan de travail noir © AKa architectes d'intérieurs
Small contemporary galley open plan kitchen in Other with an undermount sink, beaded inset cabinets, light wood cabinets, laminate benchtops, black splashback, stainless steel appliances and with island.
Small contemporary galley open plan kitchen in Other with an undermount sink, beaded inset cabinets, light wood cabinets, laminate benchtops, black splashback, stainless steel appliances and with island.
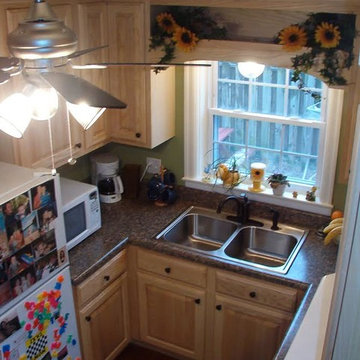
Inspiration for a small arts and crafts u-shaped separate kitchen in Other with a drop-in sink, raised-panel cabinets, light wood cabinets, laminate benchtops, white appliances, medium hardwood floors and no island.
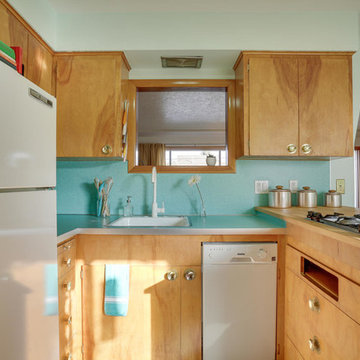
REpixs.com
Mid-sized midcentury u-shaped eat-in kitchen in Portland with a drop-in sink, flat-panel cabinets, light wood cabinets, laminate benchtops, blue splashback, white appliances, linoleum floors, a peninsula and turquoise floor.
Mid-sized midcentury u-shaped eat-in kitchen in Portland with a drop-in sink, flat-panel cabinets, light wood cabinets, laminate benchtops, blue splashback, white appliances, linoleum floors, a peninsula and turquoise floor.
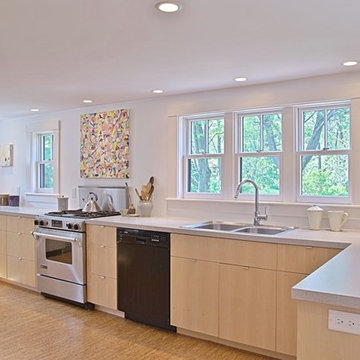
The low ceilings in the old house could have made it a dark space the extra windows made possible by the lack of wall cabinets keep the space open and airy.
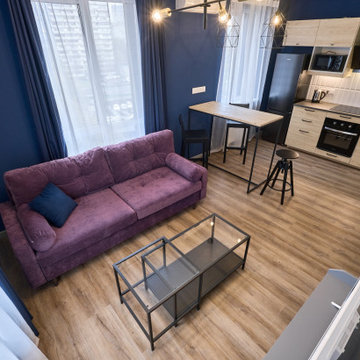
Small contemporary single-wall open plan kitchen in Moscow with an undermount sink, flat-panel cabinets, light wood cabinets, laminate benchtops, white splashback, ceramic splashback, black appliances, vinyl floors, grey benchtop, with island and brown floor.
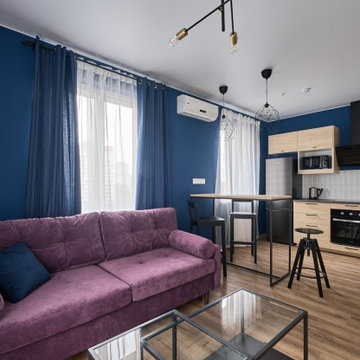
Photo of a small contemporary single-wall open plan kitchen in Moscow with vinyl floors, an undermount sink, flat-panel cabinets, light wood cabinets, laminate benchtops, white splashback, ceramic splashback, black appliances, with island, brown floor and grey benchtop.
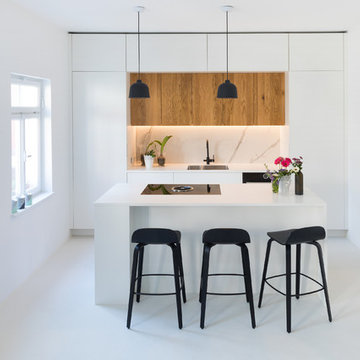
Inspiration for a mid-sized contemporary single-wall open plan kitchen in Stuttgart with an undermount sink, light wood cabinets, laminate benchtops, black appliances, with island, white floor, white benchtop, flat-panel cabinets and white splashback.
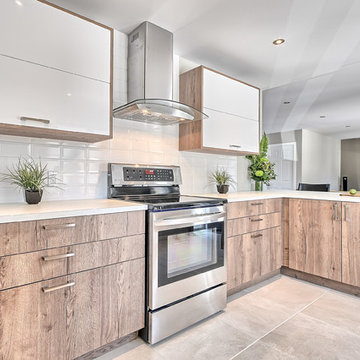
Réalisation : Isacrea Cucina
Designer : Véronique Cimon
Cuisine : Miralis
Photo : France Larose - CASA MÉDIA - Photos Immobilières Laurentides
Design ideas for a small contemporary l-shaped eat-in kitchen in Montreal with an undermount sink, flat-panel cabinets, light wood cabinets, laminate benchtops, white splashback, subway tile splashback, white appliances, ceramic floors and a peninsula.
Design ideas for a small contemporary l-shaped eat-in kitchen in Montreal with an undermount sink, flat-panel cabinets, light wood cabinets, laminate benchtops, white splashback, subway tile splashback, white appliances, ceramic floors and a peninsula.
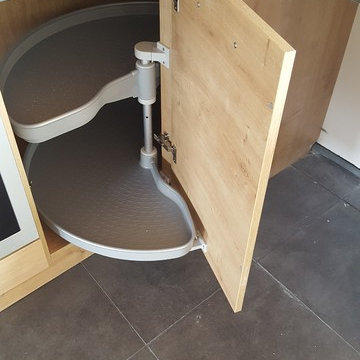
Inspiration for a small contemporary l-shaped eat-in kitchen in Rennes with a single-bowl sink, flat-panel cabinets, light wood cabinets, laminate benchtops, stainless steel appliances, ceramic floors and no island.
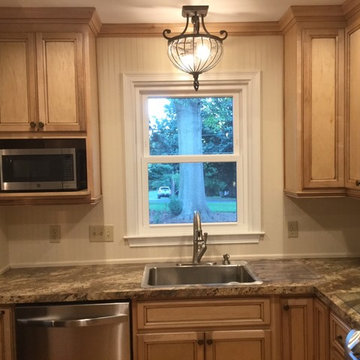
Customer contacted Allwood Cabinets to remodel a small kitchen in a vintage ranch. A brick wall was removed and replaced with a beam to expand the kitchen to gain an additional 3-4 feet in the kitchen. Old plywood cabinets were replaced with solid maple cabinets. The main cabinets were natural with a chocolate glaze and the peninsula was stained espresso. The heartwood pine floors were sanded and refinished.
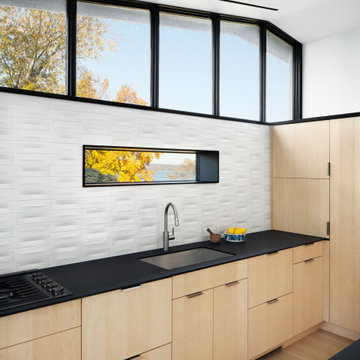
This is an example of a modern kitchen in New York with an undermount sink, flat-panel cabinets, light wood cabinets, laminate benchtops, white splashback, ceramic splashback, black appliances, light hardwood floors, with island, black benchtop and vaulted.
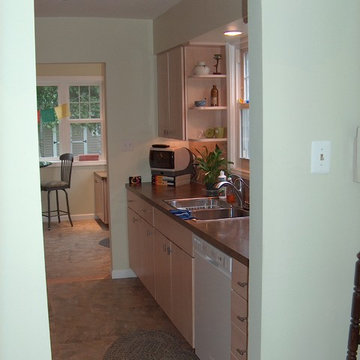
Entry/Breakfast area addition and Kitchen renovation in King of Prussia, PA. Small project to gain more usable space on a limited budget.
Photo by: Joshua Sukenick
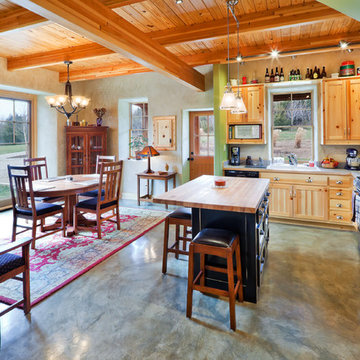
Photo by James Maidhof
Photo of a small country l-shaped eat-in kitchen in Kansas City with a double-bowl sink, shaker cabinets, light wood cabinets, laminate benchtops, cement tile splashback, black appliances and with island.
Photo of a small country l-shaped eat-in kitchen in Kansas City with a double-bowl sink, shaker cabinets, light wood cabinets, laminate benchtops, cement tile splashback, black appliances and with island.
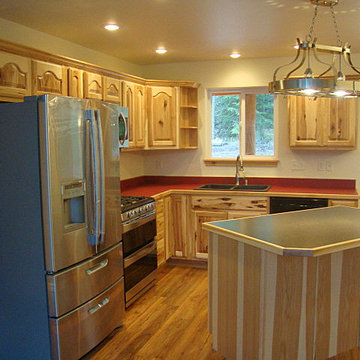
This is an example of a small country l-shaped eat-in kitchen in Other with laminate benchtops, red splashback, with island, a double-bowl sink, raised-panel cabinets, light wood cabinets, stainless steel appliances, medium hardwood floors and brown floor.
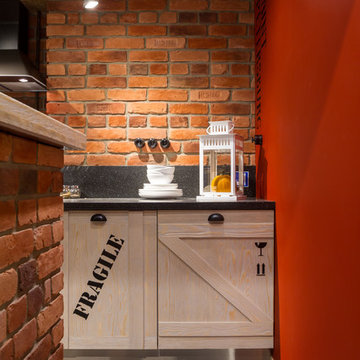
Макс Жуков
Design ideas for a mid-sized industrial u-shaped open plan kitchen in Saint Petersburg with laminate benchtops, black splashback, linoleum floors, recessed-panel cabinets, light wood cabinets and a peninsula.
Design ideas for a mid-sized industrial u-shaped open plan kitchen in Saint Petersburg with laminate benchtops, black splashback, linoleum floors, recessed-panel cabinets, light wood cabinets and a peninsula.
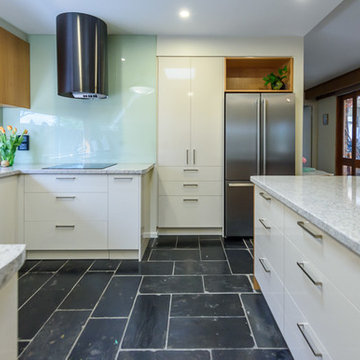
Walls were removed and doors moved to open this kitchen to the living/dining room and outdoor living. External door to the laundry was removed and a matching window at splashback level was installed. The existing slate floors were retained and repaired. A warm white laminate was used for the main doors and drawer fronts with timber veneer highlights added to open shelves and overhead cabinets. Black feature canopy chosen to match the floor and black glass induction cooktop. A pullout spice cabinet beside the cooktop and adjacent pantry provide food storage and lots of drawers for crockery, cutlery and pots & pans.
Vicki Morskate, [V]Style+Imagery
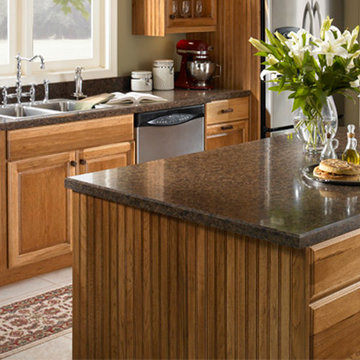
Visit Our Showroom
8000 Locust Mill St.
Ellicott City, MD 21043
Wilsonart Milano Mahogany Laminate Countertop
Standard HPL Finish
QUARRY FINISH WITH AEON™ 4728K-52
LAMINATE
A medium scale granite laminate design. Mid tones of red/brown with a balance of sienna and black hues cover the tan background.
Beveled and Crescent Decorative Edges available in this design.
Approximate Design Repeat Length*: 49"
This pattern is part of the Wilsonart Home Collection.
Approximate Design Repeat Width*: 31"
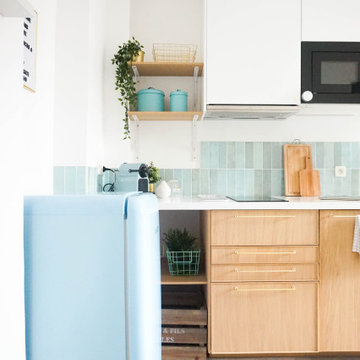
Design ideas for a mid-sized beach style single-wall open plan kitchen in Paris with a single-bowl sink, light wood cabinets, laminate benchtops, green splashback, matchstick tile splashback, black appliances, laminate floors, grey floor and white benchtop.
Kitchen with Light Wood Cabinets and Laminate Benchtops Design Ideas
6