Kitchen with Light Wood Cabinets and Laminate Benchtops Design Ideas
Refine by:
Budget
Sort by:Popular Today
81 - 100 of 3,442 photos
Item 1 of 3
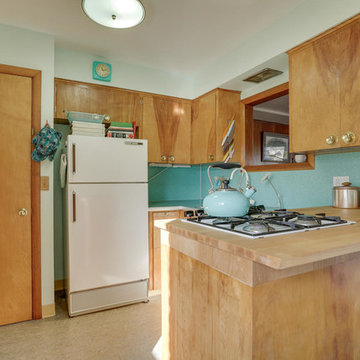
REpixs.com
Photo of a mid-sized midcentury u-shaped eat-in kitchen in Portland with a drop-in sink, flat-panel cabinets, light wood cabinets, laminate benchtops, blue splashback, white appliances, linoleum floors, a peninsula and turquoise floor.
Photo of a mid-sized midcentury u-shaped eat-in kitchen in Portland with a drop-in sink, flat-panel cabinets, light wood cabinets, laminate benchtops, blue splashback, white appliances, linoleum floors, a peninsula and turquoise floor.
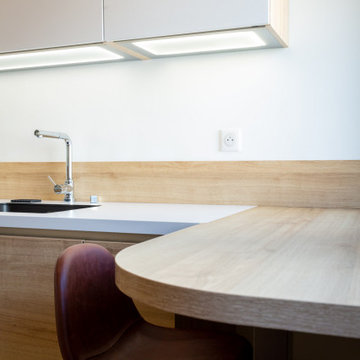
Coin repas de la nouvelle cuisine
Design ideas for a mid-sized scandinavian galley separate kitchen with a single-bowl sink, beaded inset cabinets, light wood cabinets, laminate benchtops, brown splashback, timber splashback, black appliances, ceramic floors, no island, beige floor and white benchtop.
Design ideas for a mid-sized scandinavian galley separate kitchen with a single-bowl sink, beaded inset cabinets, light wood cabinets, laminate benchtops, brown splashback, timber splashback, black appliances, ceramic floors, no island, beige floor and white benchtop.
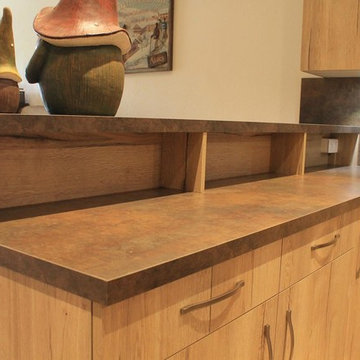
Design ideas for a small country u-shaped eat-in kitchen in Nice with a single-bowl sink, light wood cabinets, laminate benchtops, brown splashback, stainless steel appliances, terra-cotta floors, no island, beige floor and brown benchtop.
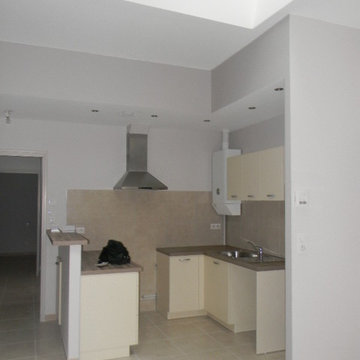
Inspiration for a small contemporary u-shaped eat-in kitchen in Saint-Etienne with a single-bowl sink, beaded inset cabinets, light wood cabinets, laminate benchtops, beige splashback, cement tile splashback, cement tiles and no island.
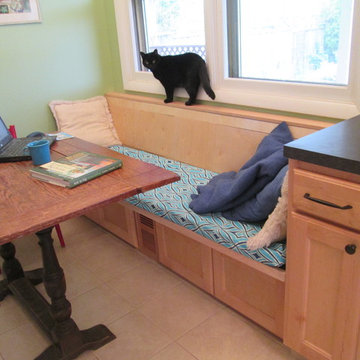
I made the bench seat out of cut down above-refrigerator cabinets. The table is a combination of 2 craigslist tables, and some resizing of the base. I'm working on a new top for it.
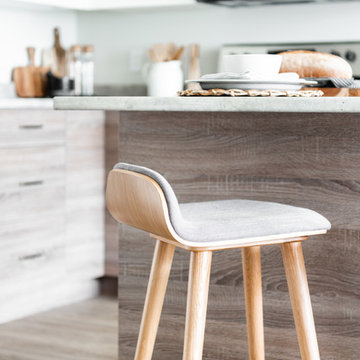
Seating vignette at condo kitchen island
Design ideas for a small contemporary l-shaped kitchen in Vancouver with flat-panel cabinets, light wood cabinets, laminate benchtops, stainless steel appliances, vinyl floors, with island and grey benchtop.
Design ideas for a small contemporary l-shaped kitchen in Vancouver with flat-panel cabinets, light wood cabinets, laminate benchtops, stainless steel appliances, vinyl floors, with island and grey benchtop.
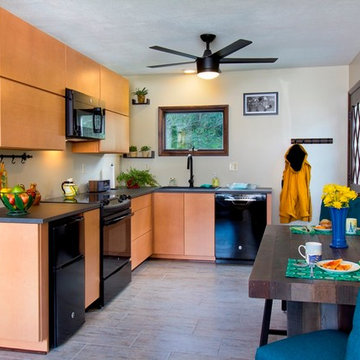
Design ideas for a small modern l-shaped kitchen in Other with a single-bowl sink, flat-panel cabinets, light wood cabinets, laminate benchtops, black appliances, vinyl floors, grey floor and grey benchtop.
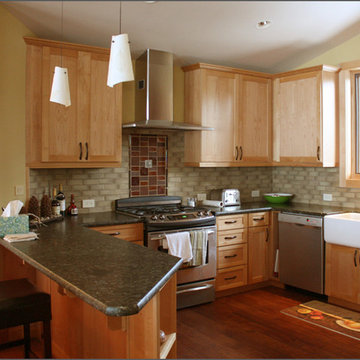
This is an example of a mid-sized arts and crafts u-shaped kitchen in Sacramento with a farmhouse sink, beige splashback, stainless steel appliances, brown floor, shaker cabinets, light wood cabinets, laminate benchtops, no island, medium hardwood floors and brown benchtop.
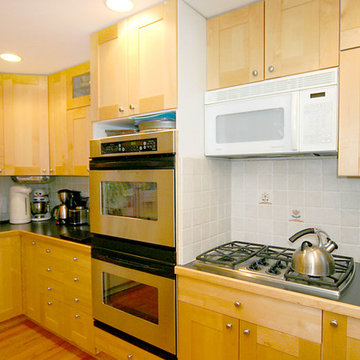
Steve Greenberg
Inspiration for a mid-sized contemporary u-shaped eat-in kitchen in Boston with a drop-in sink, shaker cabinets, light wood cabinets, laminate benchtops, grey splashback, ceramic splashback, stainless steel appliances, light hardwood floors and with island.
Inspiration for a mid-sized contemporary u-shaped eat-in kitchen in Boston with a drop-in sink, shaker cabinets, light wood cabinets, laminate benchtops, grey splashback, ceramic splashback, stainless steel appliances, light hardwood floors and with island.
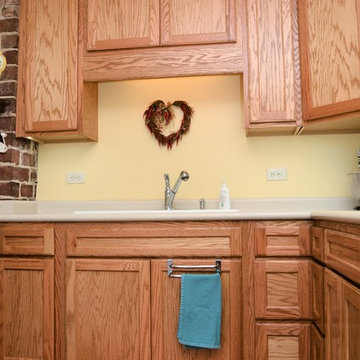
Haas Signature Collection
Wood Species: Oak
Cabinet Finish: Honey
Door Style: Lancaster Square, Standard Edge
Countertop: Laminate, Rocky Mountain High Color
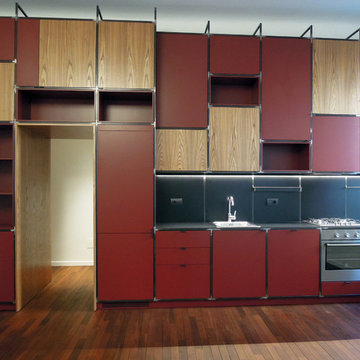
This is an example of a large industrial single-wall eat-in kitchen in Milan with a drop-in sink, flat-panel cabinets, light wood cabinets, laminate benchtops, black splashback, dark hardwood floors and black benchtop.
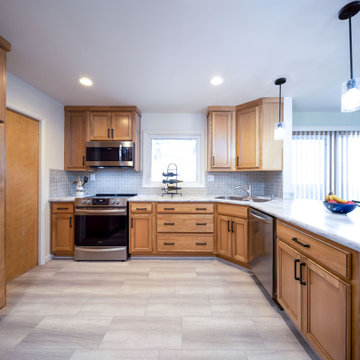
Mid-sized transitional l-shaped eat-in kitchen in Other with an integrated sink, recessed-panel cabinets, light wood cabinets, laminate benchtops, grey splashback, porcelain splashback, stainless steel appliances, light hardwood floors, a peninsula, grey floor and white benchtop.
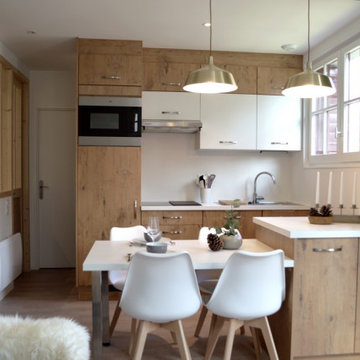
Design ideas for a small country galley eat-in kitchen in Toulouse with a single-bowl sink, flat-panel cabinets, light wood cabinets, laminate benchtops, white splashback, timber splashback, panelled appliances, light hardwood floors, with island, beige floor and white benchtop.
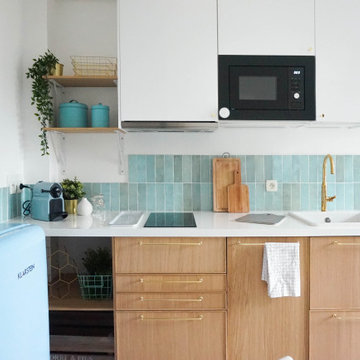
Design ideas for a mid-sized beach style single-wall open plan kitchen in Paris with a single-bowl sink, light wood cabinets, laminate benchtops, green splashback, matchstick tile splashback, black appliances, laminate floors, grey floor and white benchtop.
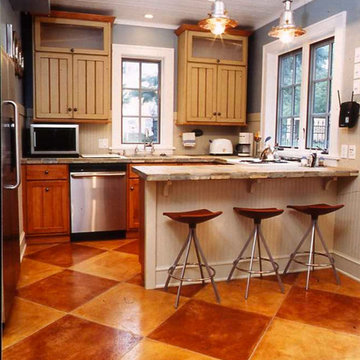
This is an example of a small l-shaped separate kitchen in Chicago with an undermount sink, shaker cabinets, light wood cabinets, laminate benchtops, white splashback, mosaic tile splashback, stainless steel appliances, concrete floors and a peninsula.
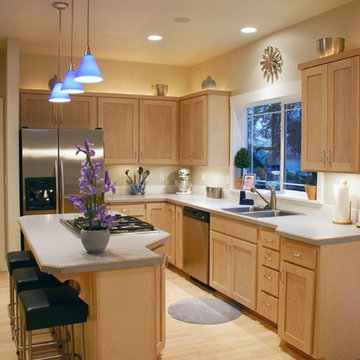
Mid-sized traditional l-shaped kitchen in Portland with laminate benchtops, a drop-in sink, shaker cabinets, light wood cabinets, white splashback, porcelain splashback, stainless steel appliances, bamboo floors and with island.
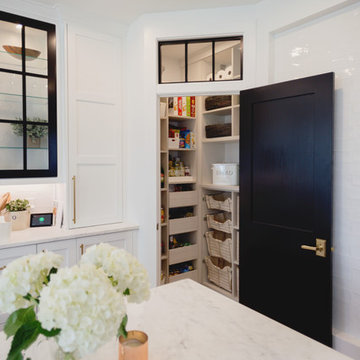
California Closets custom pantry in Italian imported Linen finish from the Tesoro collection. Minneapolis home located in Linden Hills with built-in storage for fruits, vegetables, bulk purchases and overflow space. Baskets with canvas liners. Open drawers for cans and boxed goods. Open shelving and countertop space for larger appliances.
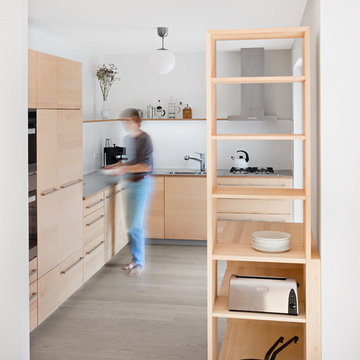
Zeitlos, natürlich und nachhaltig - das sind Küchenfronten aus Massivholz. Die graue Arbeitsplatte bietet einen angenehmen Kontrast. Die Mischung aus grifflosen Fronten und Edelstahlgriffen sorgt für eine intuitive Bedienung.

Création d'une cuisine sur mesure avec "niche" bleue.
Conception d'un casier bouteilles intégré dans les colonnes de rangements.
Joints creux parfaitement alignés.
Détail des poignées de meubles filantes noires.
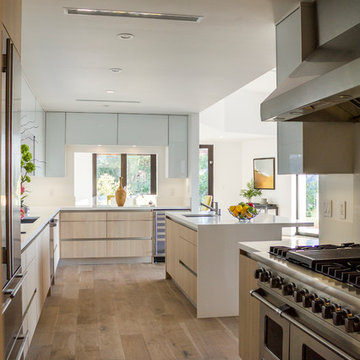
Photo by Michael Todoran
Inspiration for a large midcentury l-shaped open plan kitchen in Los Angeles with an integrated sink, flat-panel cabinets, light wood cabinets, laminate benchtops, stainless steel appliances, medium hardwood floors and with island.
Inspiration for a large midcentury l-shaped open plan kitchen in Los Angeles with an integrated sink, flat-panel cabinets, light wood cabinets, laminate benchtops, stainless steel appliances, medium hardwood floors and with island.
Kitchen with Light Wood Cabinets and Laminate Benchtops Design Ideas
5