Kitchen with Light Wood Cabinets and Laminate Benchtops Design Ideas
Refine by:
Budget
Sort by:Popular Today
61 - 80 of 3,442 photos
Item 1 of 3
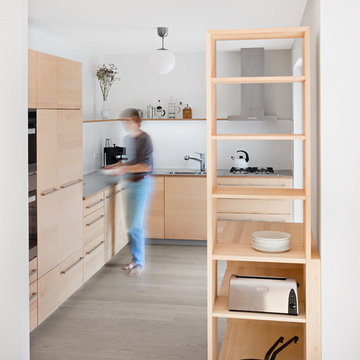
Zeitlos, natürlich und nachhaltig - das sind Küchenfronten aus Massivholz. Die graue Arbeitsplatte bietet einen angenehmen Kontrast. Die Mischung aus grifflosen Fronten und Edelstahlgriffen sorgt für eine intuitive Bedienung.
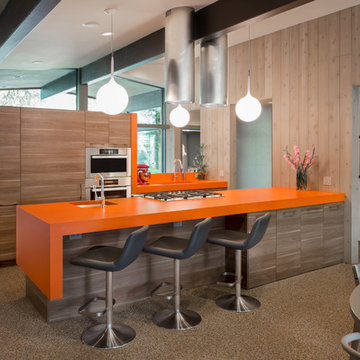
Midcentury modern remodel project featuring German-made LEICHT textured walnut cabinetry and integrated appliances.
Cabinetry design and installation by Arete Kitchens. Architecture by Webber + Studio, Architects.
©Archer Shot Photography.
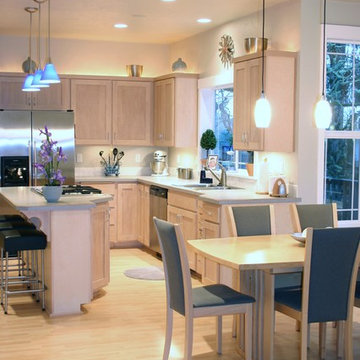
Photo of a mid-sized traditional l-shaped eat-in kitchen in Portland with a drop-in sink, shaker cabinets, light wood cabinets, laminate benchtops, stainless steel appliances, bamboo floors, with island, beige splashback and porcelain splashback.
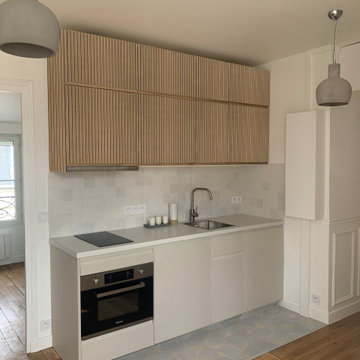
La cuisine a été déplacée et recréée dans la salle à manger. J'ai opté pour une cuisine ouverte IKEA avec des façades de meubles hauts superfront. Tout l'essentiel est là, four combiné, plaque, lave linge frigo bas et en haut la hotte et des placards hauts. Dans une harmonie de gris et beige la cuisine s'harmonise avec le bois du sol et le béton des suspensions.
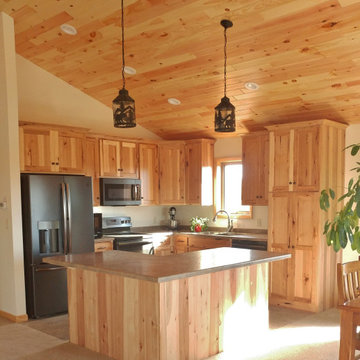
Mid-sized country l-shaped open plan kitchen in Other with a drop-in sink, flat-panel cabinets, light wood cabinets, laminate benchtops, black appliances, ceramic floors, with island, beige floor, brown benchtop and wood.
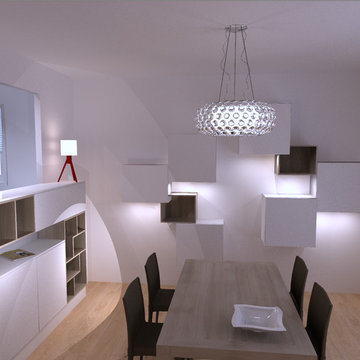
Projet Les cuisines d'Arno
Inspiration for a contemporary kitchen in Lyon with flat-panel cabinets, light wood cabinets, stainless steel appliances, ceramic floors, with island and laminate benchtops.
Inspiration for a contemporary kitchen in Lyon with flat-panel cabinets, light wood cabinets, stainless steel appliances, ceramic floors, with island and laminate benchtops.
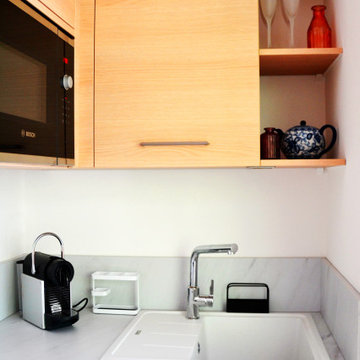
Inspiration for a small tropical l-shaped open plan kitchen in Nantes with a single-bowl sink, light wood cabinets, laminate benchtops, white splashback, stainless steel appliances, light hardwood floors, white floor, white benchtop, beaded inset cabinets and no island.
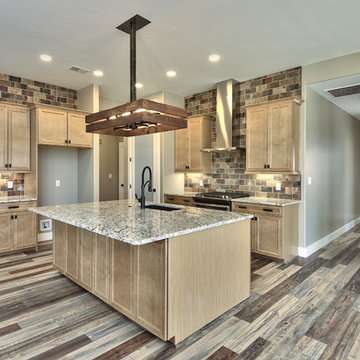
Beautiful custom kitchen with a large island and stainless steel appliances.
Design ideas for a large contemporary l-shaped open plan kitchen in Other with an undermount sink, recessed-panel cabinets, light wood cabinets, laminate benchtops, multi-coloured splashback, brick splashback, stainless steel appliances, medium hardwood floors, with island, multi-coloured floor and multi-coloured benchtop.
Design ideas for a large contemporary l-shaped open plan kitchen in Other with an undermount sink, recessed-panel cabinets, light wood cabinets, laminate benchtops, multi-coloured splashback, brick splashback, stainless steel appliances, medium hardwood floors, with island, multi-coloured floor and multi-coloured benchtop.
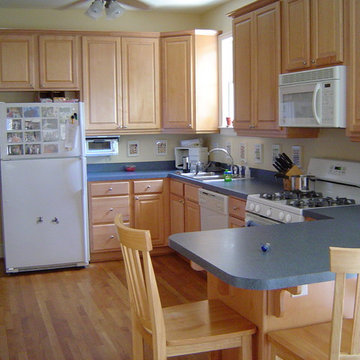
Open kitchen for creating meals.
(c) Lisa Stacholy
Inspiration for a mid-sized traditional u-shaped eat-in kitchen in Atlanta with a double-bowl sink, raised-panel cabinets, light wood cabinets, laminate benchtops, yellow splashback, white appliances, medium hardwood floors and a peninsula.
Inspiration for a mid-sized traditional u-shaped eat-in kitchen in Atlanta with a double-bowl sink, raised-panel cabinets, light wood cabinets, laminate benchtops, yellow splashback, white appliances, medium hardwood floors and a peninsula.
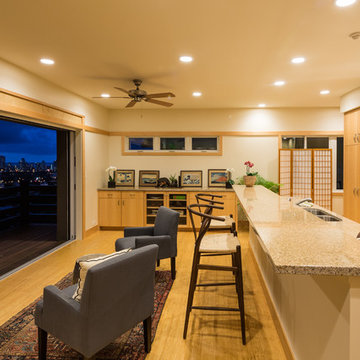
Bradbury Photography
Asian galley eat-in kitchen in Hawaii with flat-panel cabinets, light wood cabinets, light hardwood floors, a double-bowl sink, laminate benchtops and stainless steel appliances.
Asian galley eat-in kitchen in Hawaii with flat-panel cabinets, light wood cabinets, light hardwood floors, a double-bowl sink, laminate benchtops and stainless steel appliances.
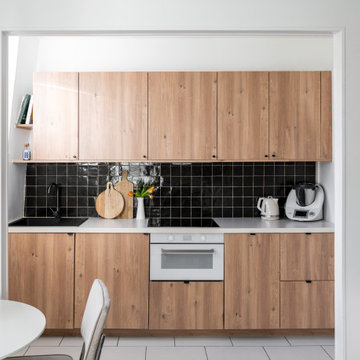
Le projet Jeanne est l'exemple parfait d'un projet qui n'a pas besoin de grands travaux, mais qui a besoin d'une remise en état et d'une personnalisation. Nous sommes alors intervenues de la phase d’esquisse jusqu'au suivi de chantier, pour remettre l'appartement aux normes, optimiser l'espace de la cuisine, et personnaliser l'appartement.
La cuisine étant ouverte sur le salon, nous l'avons imaginée neutre en bois avec une crédence noire, pour ajouter du contraste. Nous retrouvons les mêmes teintes dans l’espace salon. La chambre a, quant à elle, été personnalisée avec la présence forte d'un papier peint graphique. Il apporte de la couleur et de l'énergie à la pièce.
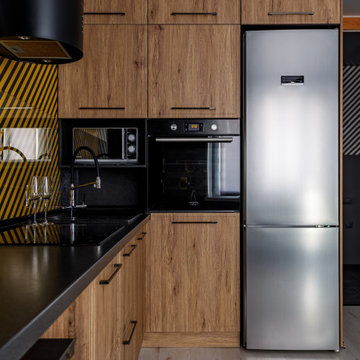
Духовой шкаф встроили возле холодильника. А под СВЧ отвели место на полке. Сушка посуды находится над СВЧ.
L-shaped eat-in kitchen in Other with an undermount sink, recessed-panel cabinets, light wood cabinets, laminate benchtops, multi-coloured splashback, glass sheet splashback, black appliances, laminate floors, no island and black benchtop.
L-shaped eat-in kitchen in Other with an undermount sink, recessed-panel cabinets, light wood cabinets, laminate benchtops, multi-coloured splashback, glass sheet splashback, black appliances, laminate floors, no island and black benchtop.
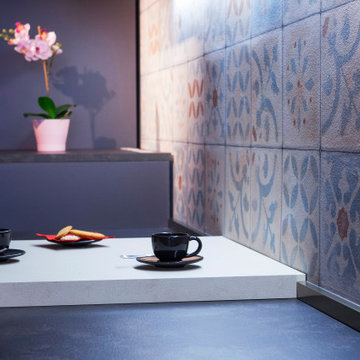
Finte piastrelle simil cementine per il paraschizzi della cucina, interamente dipinto a mano e direttamente su muro con un effetto finale da ingannare l'occhio e farle sembrare vere piastrelle.
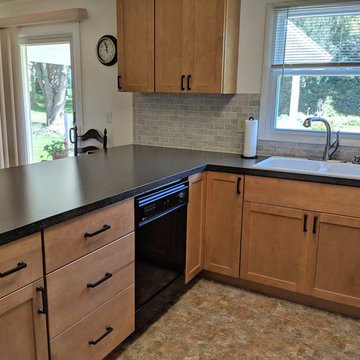
Transitional Bridgeport Maple cabinets from Starmark, in compact kitchen with plenty of cupboard and counter space. Elegant black countertops accent white appliances.
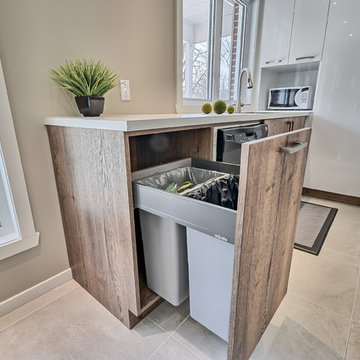
Réalisation : Isacrea Cucina
Designer : Véronique Cimon
Cuisine : Miralis
Photo : France Larose - CASA MÉDIA - Photos Immobilières Laurentides
Small contemporary l-shaped eat-in kitchen in Montreal with an undermount sink, flat-panel cabinets, light wood cabinets, laminate benchtops, white splashback, subway tile splashback, white appliances, ceramic floors and a peninsula.
Small contemporary l-shaped eat-in kitchen in Montreal with an undermount sink, flat-panel cabinets, light wood cabinets, laminate benchtops, white splashback, subway tile splashback, white appliances, ceramic floors and a peninsula.
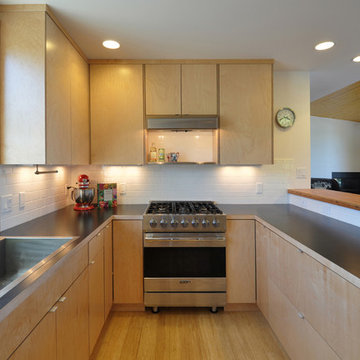
Architect: Grouparchitect.
Prefab Builder: Method Homes.
Design ideas for a small contemporary u-shaped open plan kitchen in Seattle with a drop-in sink, flat-panel cabinets, light wood cabinets, laminate benchtops, white splashback, stainless steel appliances, bamboo floors and subway tile splashback.
Design ideas for a small contemporary u-shaped open plan kitchen in Seattle with a drop-in sink, flat-panel cabinets, light wood cabinets, laminate benchtops, white splashback, stainless steel appliances, bamboo floors and subway tile splashback.
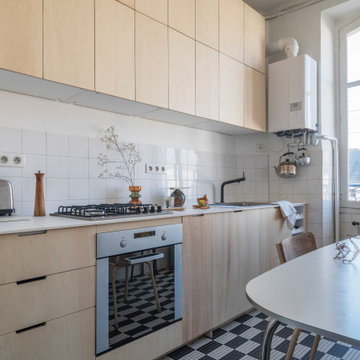
Les caissons bas ont été réutilisés et habillés par des façades sur-mesures en peuplier. Les murs ont été peints en blanc pour gagné en luminosité et en impression d'espace. Le mur est habillé de meubles hauts pour un maximum de rangement. Le damier noir et blanc, élément de décoration graphique, est conservé.
Les clients ont demandé à garder la chaudière apparente.
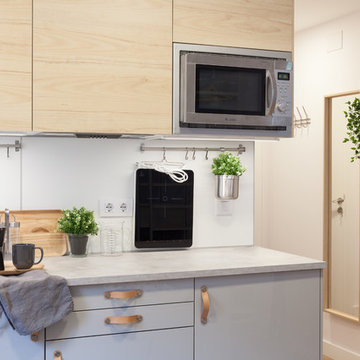
Fotografía y estilismo Nora Zubia
Design ideas for a small scandinavian single-wall open plan kitchen in Madrid with a drop-in sink, flat-panel cabinets, light wood cabinets, laminate benchtops, white splashback, window splashback, stainless steel appliances, laminate floors, no island, brown floor and grey benchtop.
Design ideas for a small scandinavian single-wall open plan kitchen in Madrid with a drop-in sink, flat-panel cabinets, light wood cabinets, laminate benchtops, white splashback, window splashback, stainless steel appliances, laminate floors, no island, brown floor and grey benchtop.
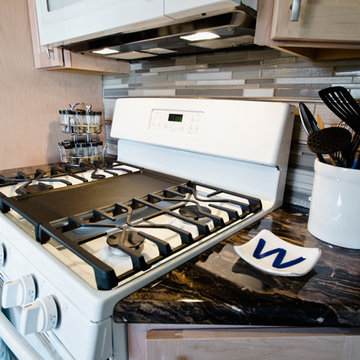
All new products from Lowe's
Countertop: Formica Marbled Cappuccino in Gloss fabricated by CounterForm-LLC
Cabinets by Shenandoah
Craftsmen: Creative Renovations
Designed by: Marcus Lehman
Photos by: Marcus Lehman
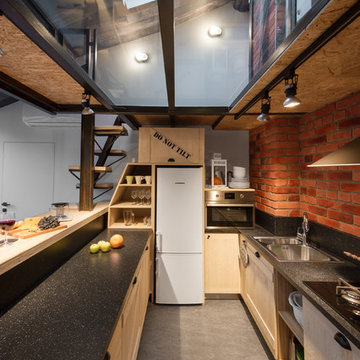
Макс Жуков
Design ideas for a mid-sized industrial u-shaped open plan kitchen in Saint Petersburg with laminate benchtops, black splashback, linoleum floors, a double-bowl sink, recessed-panel cabinets, light wood cabinets and a peninsula.
Design ideas for a mid-sized industrial u-shaped open plan kitchen in Saint Petersburg with laminate benchtops, black splashback, linoleum floors, a double-bowl sink, recessed-panel cabinets, light wood cabinets and a peninsula.
Kitchen with Light Wood Cabinets and Laminate Benchtops Design Ideas
4