Kitchen with Light Wood Cabinets and Limestone Benchtops Design Ideas
Refine by:
Budget
Sort by:Popular Today
41 - 60 of 378 photos
Item 1 of 3
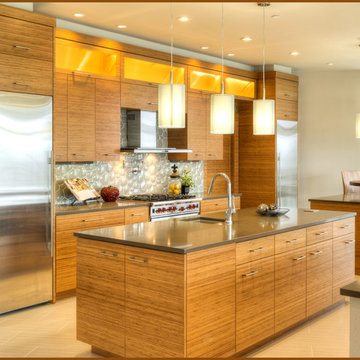
Cabinets in this expansive kitchen are caramelized bamboo. To gain room for the eleven appliances, I extended the kitchen past the pantry door. The linear, lighted cabinets on the top level connect the two walls on either side of the pantry. Covering the pantry door with bamboo blended it into the overall space. The far wall angles away from you. We used a stack of open shelves to transition into it.
Photo: William Feemster
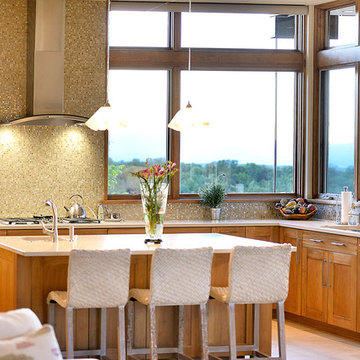
Photographer | Daniel Nadelbach Photography
Design ideas for a mid-sized modern l-shaped open plan kitchen in Albuquerque with an undermount sink, shaker cabinets, light wood cabinets, limestone benchtops, metallic splashback, glass tile splashback, stainless steel appliances, with island, beige floor and beige benchtop.
Design ideas for a mid-sized modern l-shaped open plan kitchen in Albuquerque with an undermount sink, shaker cabinets, light wood cabinets, limestone benchtops, metallic splashback, glass tile splashback, stainless steel appliances, with island, beige floor and beige benchtop.
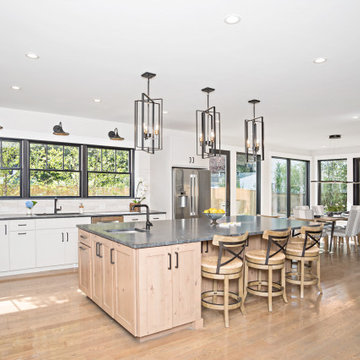
Open kitchen, dining and family in this tasteful modern contemporary.
Small contemporary l-shaped eat-in kitchen in Boston with an undermount sink, shaker cabinets, light wood cabinets, limestone benchtops, ceramic splashback, stainless steel appliances, medium hardwood floors, with island, brown floor and black benchtop.
Small contemporary l-shaped eat-in kitchen in Boston with an undermount sink, shaker cabinets, light wood cabinets, limestone benchtops, ceramic splashback, stainless steel appliances, medium hardwood floors, with island, brown floor and black benchtop.
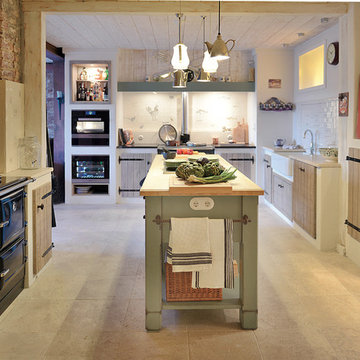
Fotos: Gabriele Hartmann
Inspiration for a mid-sized country l-shaped open plan kitchen in Dusseldorf with a farmhouse sink, raised-panel cabinets, light wood cabinets, limestone benchtops, black appliances, limestone floors, with island and beige floor.
Inspiration for a mid-sized country l-shaped open plan kitchen in Dusseldorf with a farmhouse sink, raised-panel cabinets, light wood cabinets, limestone benchtops, black appliances, limestone floors, with island and beige floor.
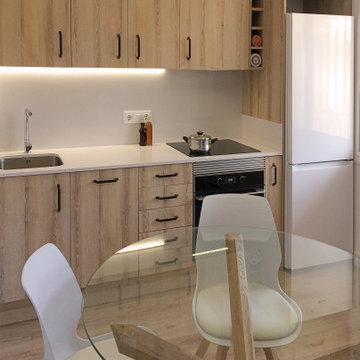
Reforma integral e Interiorismo de un atelier en Lloret de mar
Photo of a small transitional single-wall eat-in kitchen in Other with an undermount sink, light wood cabinets, limestone benchtops, white splashback, limestone splashback, white appliances, laminate floors, no island, brown floor and white benchtop.
Photo of a small transitional single-wall eat-in kitchen in Other with an undermount sink, light wood cabinets, limestone benchtops, white splashback, limestone splashback, white appliances, laminate floors, no island, brown floor and white benchtop.
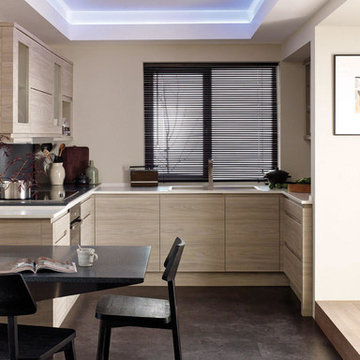
Photo of a small modern galley eat-in kitchen in Surrey with an undermount sink, flat-panel cabinets, light wood cabinets, limestone benchtops, black splashback, stainless steel appliances, porcelain floors, no island and black floor.
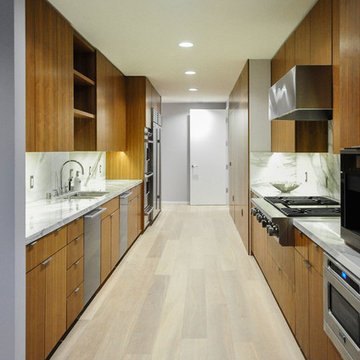
A long kitchen with light-colored hardwood floors, sleek wooden cabinets, white marble countertops and backsplash, and stainless steel appliances.
Designed by Crespo Design Group, who also serves Malibu, Tampa, New York City, the Caribbean, and other areas throughout the United States.
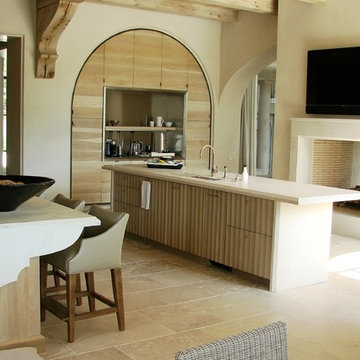
Special Custom Fluted Frameless Cabinetry
Inspiration for a large mediterranean single-wall open plan kitchen in Charlotte with an undermount sink, light wood cabinets, limestone benchtops, stainless steel appliances, travertine floors and multiple islands.
Inspiration for a large mediterranean single-wall open plan kitchen in Charlotte with an undermount sink, light wood cabinets, limestone benchtops, stainless steel appliances, travertine floors and multiple islands.
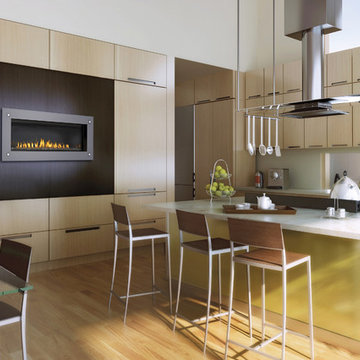
LHD45 Vector 45 Linear Gas Fireplace with Stylo surround - in kitchen room set
[Napoleon]
Large contemporary galley eat-in kitchen in Denver with a double-bowl sink, flat-panel cabinets, light wood cabinets, limestone benchtops, stainless steel appliances, medium hardwood floors and with island.
Large contemporary galley eat-in kitchen in Denver with a double-bowl sink, flat-panel cabinets, light wood cabinets, limestone benchtops, stainless steel appliances, medium hardwood floors and with island.
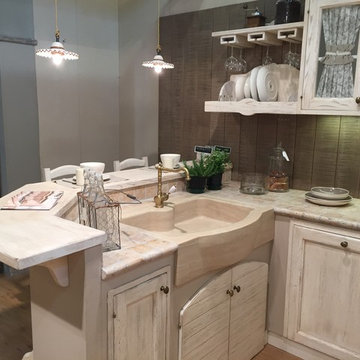
Cucina in legno effetto finta muratura, colonna forno, base per lavastoviglie e dispensa ad angolo con effetto tegole sulla cornice. Lavello in pietra collocato sulla penisola; Tavolo e sedie in legno coordinato con la finitura della cucia.
Progetto ideale per gli amanti dello shabby-chic e rustico.
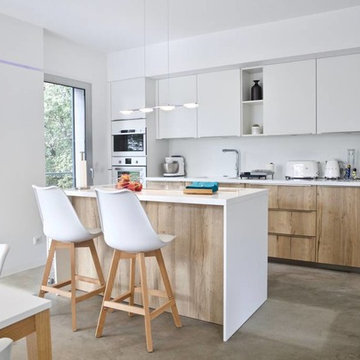
Mid-sized modern single-wall eat-in kitchen in Lille with an integrated sink, flat-panel cabinets, light wood cabinets, limestone benchtops, white splashback, white appliances, concrete floors, with island and grey floor.
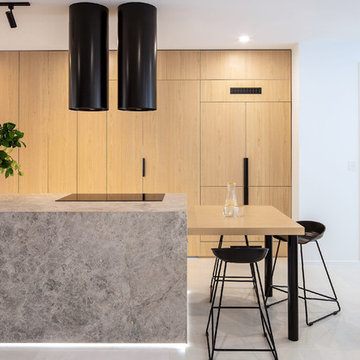
This is an example of a mid-sized modern galley kitchen pantry in Brisbane with an undermount sink, beaded inset cabinets, light wood cabinets, limestone benchtops, grey splashback, black appliances, marble floors, with island, white floor and grey benchtop.
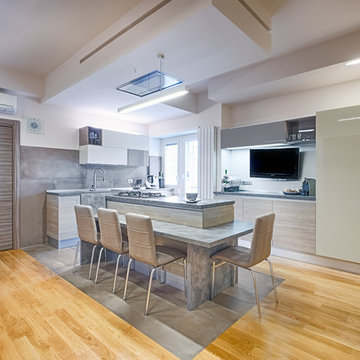
ph byEmiliano Vincenti
Large contemporary l-shaped open plan kitchen in Rome with flat-panel cabinets, with island, limestone benchtops, grey splashback, panelled appliances, medium hardwood floors, brown floor, light wood cabinets, cement tile splashback, grey benchtop and a drop-in sink.
Large contemporary l-shaped open plan kitchen in Rome with flat-panel cabinets, with island, limestone benchtops, grey splashback, panelled appliances, medium hardwood floors, brown floor, light wood cabinets, cement tile splashback, grey benchtop and a drop-in sink.
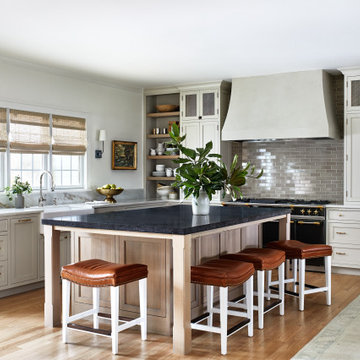
This is an example of a mid-sized transitional kitchen in DC Metro with a farmhouse sink, beaded inset cabinets, light wood cabinets, limestone benchtops, grey splashback, mosaic tile splashback, coloured appliances, light hardwood floors, beige floor and black benchtop.
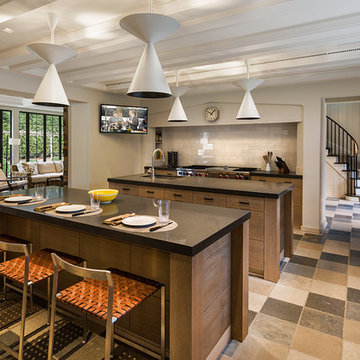
Tom Crane Photography
This is an example of a large transitional l-shaped eat-in kitchen in Philadelphia with an undermount sink, flat-panel cabinets, light wood cabinets, limestone benchtops, ceramic splashback, stainless steel appliances, travertine floors and multiple islands.
This is an example of a large transitional l-shaped eat-in kitchen in Philadelphia with an undermount sink, flat-panel cabinets, light wood cabinets, limestone benchtops, ceramic splashback, stainless steel appliances, travertine floors and multiple islands.
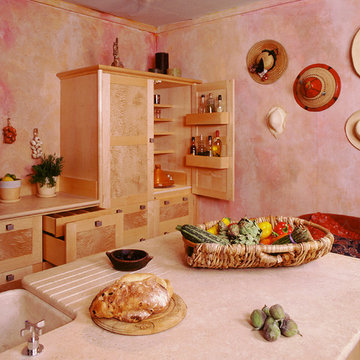
This kitchen was designed for The House and Garden show house which was organised by the IDDA (now The British Institute of Interior Design). Tim Wood was invited to design the kitchen for the showhouse in the style of a Mediterranean villa. Tim Wood designed the kitchen area which ran seamlessly into the dining room, the open garden area next to it was designed by Kevin Mc Cloud.
This bespoke kitchen was made from maple with quilted maple inset panels. All the drawers were made of solid maple and dovetailed and the handles were specially designed in pewter. The work surfaces were made from white limestone and the sink from a solid limestone block. A large storage cupboard contains baskets for food and/or children's toys. The larder cupboard houses a limestone base for putting hot food on and flush maple double sockets for electrical appliances. This maple kitchen has a pale and stylish look with timeless appeal.
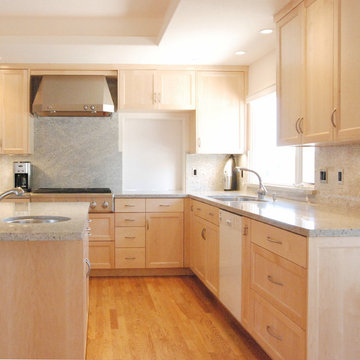
Shaker door - full overlay. Clear lacquer finish. The shaker doors have a 45 degree inside edge.
Design ideas for a mid-sized modern l-shaped kitchen in San Francisco with a double-bowl sink, shaker cabinets, light wood cabinets, limestone benchtops, stainless steel appliances, medium hardwood floors and with island.
Design ideas for a mid-sized modern l-shaped kitchen in San Francisco with a double-bowl sink, shaker cabinets, light wood cabinets, limestone benchtops, stainless steel appliances, medium hardwood floors and with island.
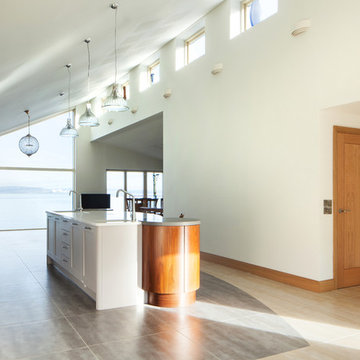
first floor open plan kitchen/living/dining
Photo of a mid-sized modern galley open plan kitchen in Belfast with raised-panel cabinets, light wood cabinets, limestone benchtops, ceramic floors and with island.
Photo of a mid-sized modern galley open plan kitchen in Belfast with raised-panel cabinets, light wood cabinets, limestone benchtops, ceramic floors and with island.
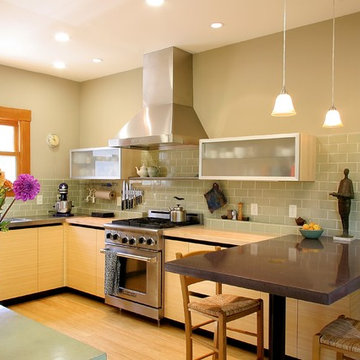
Bamboo Cabinets and Floors, concrete counters, and IKEA upper cabs.
Mid-sized modern u-shaped eat-in kitchen in San Francisco with a drop-in sink, flat-panel cabinets, light wood cabinets, limestone benchtops, grey splashback, subway tile splashback, stainless steel appliances, light hardwood floors, a peninsula and brown floor.
Mid-sized modern u-shaped eat-in kitchen in San Francisco with a drop-in sink, flat-panel cabinets, light wood cabinets, limestone benchtops, grey splashback, subway tile splashback, stainless steel appliances, light hardwood floors, a peninsula and brown floor.
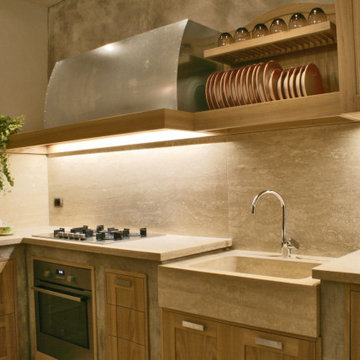
da notare la cappa, anch'essa su misura e rivestita esternamente in lamiera zincata rivettata.
This is an example of a mid-sized eclectic l-shaped eat-in kitchen in Florence with a single-bowl sink, recessed-panel cabinets, light wood cabinets, limestone benchtops, beige splashback, stone slab splashback, stainless steel appliances, porcelain floors, no island, yellow floor and beige benchtop.
This is an example of a mid-sized eclectic l-shaped eat-in kitchen in Florence with a single-bowl sink, recessed-panel cabinets, light wood cabinets, limestone benchtops, beige splashback, stone slab splashback, stainless steel appliances, porcelain floors, no island, yellow floor and beige benchtop.
Kitchen with Light Wood Cabinets and Limestone Benchtops Design Ideas
3