Kitchen with Light Wood Cabinets and Limestone Benchtops Design Ideas
Refine by:
Budget
Sort by:Popular Today
61 - 80 of 378 photos
Item 1 of 3
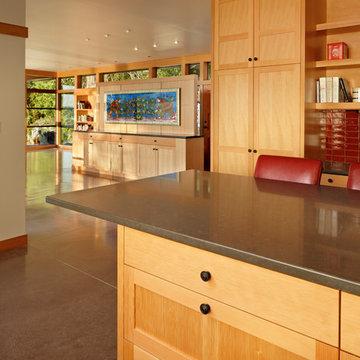
Looking diagonally from the kitchen into the dining room and the living room beyond. The partial height wall behind the dining room cabinets separates the dining space from the entry hall, helping create distinct areas within the open floor plan.
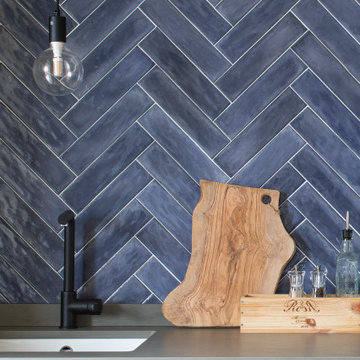
Cucina con ante in legno, si sviluppa ad L: con una zona colonne e pensili e un piano lineare dove vi è la zona operativa di piano cottura e lavello.
Base lavello costituita da due cassettoni per contenere i cestini rifiuti per raccolta differenziata, lavello in ceramica sottopiano e miscelatore nero con doccino.
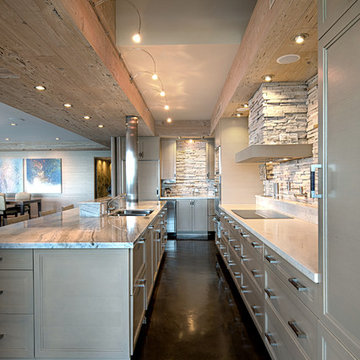
In Focus Studios
This is an example of a mid-sized transitional galley open plan kitchen in Miami with an undermount sink, recessed-panel cabinets, light wood cabinets, limestone benchtops, beige splashback, limestone splashback, stainless steel appliances, concrete floors, with island and brown floor.
This is an example of a mid-sized transitional galley open plan kitchen in Miami with an undermount sink, recessed-panel cabinets, light wood cabinets, limestone benchtops, beige splashback, limestone splashback, stainless steel appliances, concrete floors, with island and brown floor.
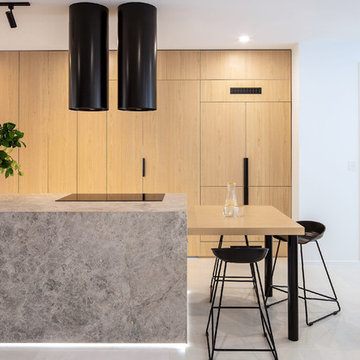
This is an example of a mid-sized modern galley kitchen pantry in Brisbane with an undermount sink, beaded inset cabinets, light wood cabinets, limestone benchtops, grey splashback, black appliances, marble floors, with island, white floor and grey benchtop.
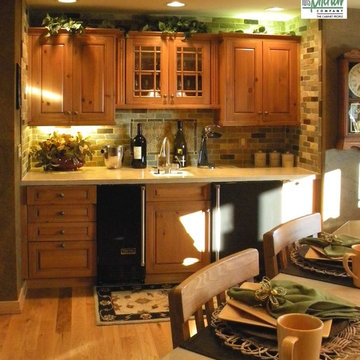
The quintessential wet bar.
This is an example of a mediterranean u-shaped separate kitchen in San Luis Obispo with an undermount sink, raised-panel cabinets, light wood cabinets, limestone benchtops, multi-coloured splashback, stone tile splashback and black appliances.
This is an example of a mediterranean u-shaped separate kitchen in San Luis Obispo with an undermount sink, raised-panel cabinets, light wood cabinets, limestone benchtops, multi-coloured splashback, stone tile splashback and black appliances.
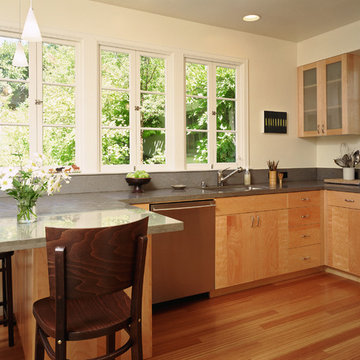
This is an example of a mid-sized transitional l-shaped kitchen in San Francisco with an undermount sink, flat-panel cabinets, light wood cabinets, limestone benchtops, stone slab splashback, stainless steel appliances, medium hardwood floors and a peninsula.
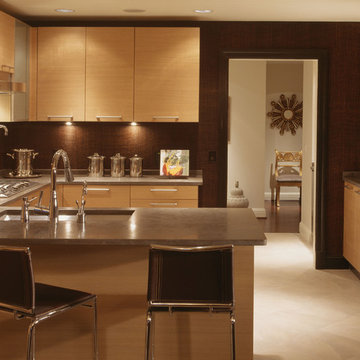
photos by Erik Kvaslsvik
This is an example of a contemporary kitchen in Baltimore with stainless steel appliances, a single-bowl sink, light wood cabinets and limestone benchtops.
This is an example of a contemporary kitchen in Baltimore with stainless steel appliances, a single-bowl sink, light wood cabinets and limestone benchtops.
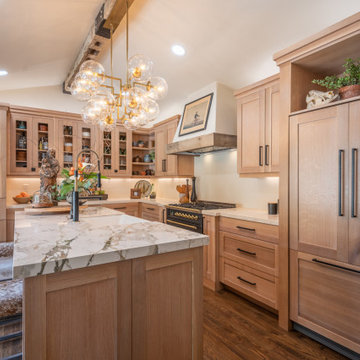
California early Adobe, opened up and contemporized. Full of light and easy neutral tones and natural surfaces. Indoor, Outdoor living created and enjoyed by family.
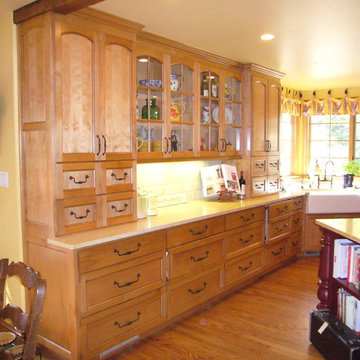
Inspiration for a mid-sized country u-shaped eat-in kitchen in San Francisco with a farmhouse sink, recessed-panel cabinets, light wood cabinets, limestone benchtops, light hardwood floors, with island and beige splashback.
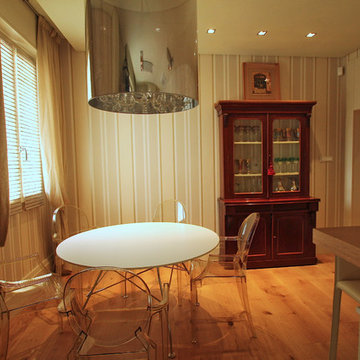
CUCINA CON ISOLA SNACK E SPAZIO PRANZO
CARTA DA PARATI A RIGHE
INSERIMENTO DI MOBILE ESISTENTE
ISOLA CON SNACK PIANO IN PIETRA LIMONGES E SNACK IN ROVERE
TAVOLO E SEDIE KARTELL
PARQUET NELLO SPAZIO PRANZO , LISTONE IN ROVERE
PIASTRELLA 60X60 NELLO SPAZIO CUCINA
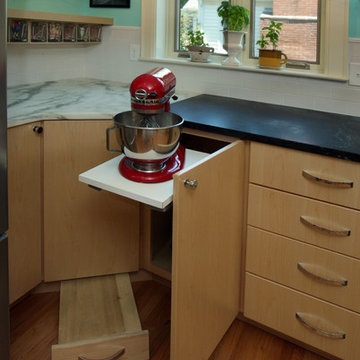
The client requested a mixer lift and a baking area. We incorporated a marble slab with a stool for rolling out dough. The pendants were added for additional lighting. Studio Polaris Photography
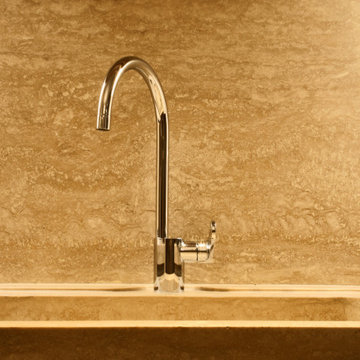
particolare lavello
This is an example of a mid-sized eclectic l-shaped eat-in kitchen in Other with a single-bowl sink, recessed-panel cabinets, light wood cabinets, limestone benchtops, beige splashback, stone slab splashback, stainless steel appliances, porcelain floors, no island, yellow floor and beige benchtop.
This is an example of a mid-sized eclectic l-shaped eat-in kitchen in Other with a single-bowl sink, recessed-panel cabinets, light wood cabinets, limestone benchtops, beige splashback, stone slab splashback, stainless steel appliances, porcelain floors, no island, yellow floor and beige benchtop.
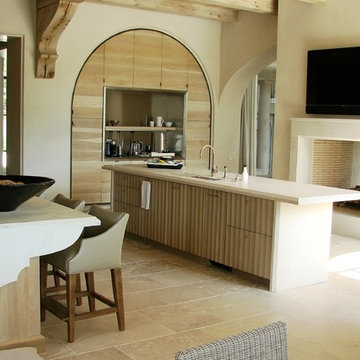
Special Custom Fluted Frameless Cabinetry
Inspiration for a large mediterranean single-wall open plan kitchen in Charlotte with an undermount sink, light wood cabinets, limestone benchtops, stainless steel appliances, travertine floors and multiple islands.
Inspiration for a large mediterranean single-wall open plan kitchen in Charlotte with an undermount sink, light wood cabinets, limestone benchtops, stainless steel appliances, travertine floors and multiple islands.
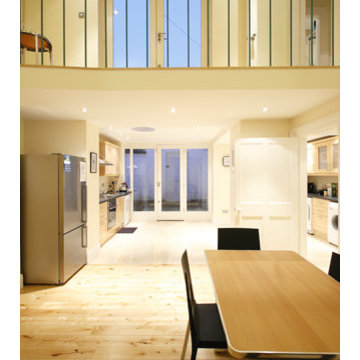
Richie Hatch
Photo of a mid-sized single-wall open plan kitchen in Dublin with light wood cabinets and limestone benchtops.
Photo of a mid-sized single-wall open plan kitchen in Dublin with light wood cabinets and limestone benchtops.
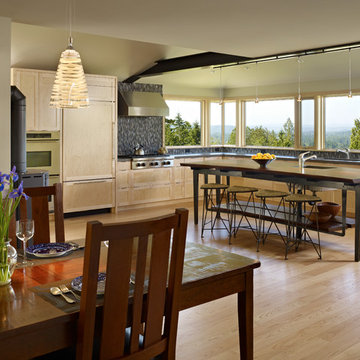
The Fall City Renovation began with a farmhouse on a hillside overlooking the Snoqualmie River valley, about 30 miles east of Seattle. On the main floor, the walls between the kitchen and dining room were removed, and a 25-ft. long addition to the kitchen provided a continuous glass ribbon around the limestone kitchen counter. The resulting interior has a feeling similar to a fire look-out tower in the national forest. Adding to the open feeling, a custom island table was created using reclaimed elm planks and a blackened steel base, with inlaid limestone around the sink area. Sensuous custom blown-glass light fixtures were hung over the existing dining table. The completed kitchen-dining space is serene, light-filled and dominated by the sweeping view of the Snoqualmie Valley.
The second part of the renovation focused on the master bathroom. Similar to the design approach in the kitchen, a new addition created a continuous glass wall, with wonderful views of the valley. The blackened steel-frame vanity mirrors were custom-designed, and they hang suspended in front of the window wall. LED lighting has been integrated into the steel frames. The tub is perched in front of floor-to-ceiling glass, next to a curvilinear custom bench in Sapele wood and steel. Limestone counters and floors provide material continuity in the space.
Sustainable design practice included extensive use of natural light to reduce electrical demand, low VOC paints, LED lighting, reclaimed elm planks at the kitchen island, sustainably harvested hardwoods, and natural stone counters. New exterior walls using 2x8 construction achieved 40% greater insulation value than standard wall construction.
Photo: Benjamin Benschneider
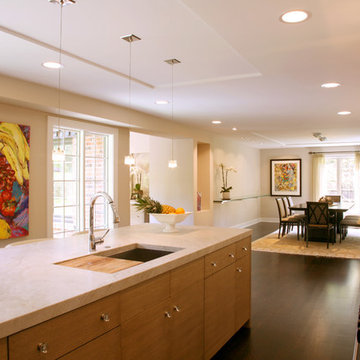
Design ideas for a mid-sized transitional single-wall eat-in kitchen in Chicago with an undermount sink, flat-panel cabinets, light wood cabinets, limestone benchtops, stainless steel appliances, dark hardwood floors and with island.
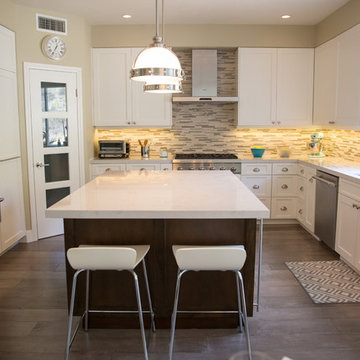
Contemporary home in Carmel Valley is looking Simply Stunning after this complete remodeling project. Using a sure-fire combination of neutral toned paint colors, grey wood floors and white cabinets we personalized the space by adding a pop of color in accessories, re-using sentimental art pieces and finishing it off with a little sparkle from elegant light fixtures and reflective materials.
www.insatndreamhome.com
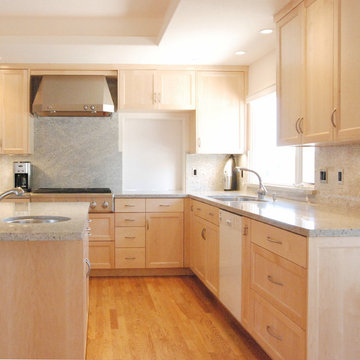
Shaker door - full overlay. Clear lacquer finish. The shaker doors have a 45 degree inside edge.
Design ideas for a mid-sized modern l-shaped kitchen in San Francisco with a double-bowl sink, shaker cabinets, light wood cabinets, limestone benchtops, stainless steel appliances, medium hardwood floors and with island.
Design ideas for a mid-sized modern l-shaped kitchen in San Francisco with a double-bowl sink, shaker cabinets, light wood cabinets, limestone benchtops, stainless steel appliances, medium hardwood floors and with island.
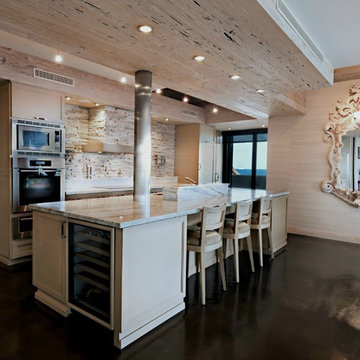
In Focus Studios
Mid-sized transitional galley open plan kitchen in Miami with an undermount sink, recessed-panel cabinets, light wood cabinets, limestone benchtops, beige splashback, limestone splashback, stainless steel appliances, concrete floors, with island and brown floor.
Mid-sized transitional galley open plan kitchen in Miami with an undermount sink, recessed-panel cabinets, light wood cabinets, limestone benchtops, beige splashback, limestone splashback, stainless steel appliances, concrete floors, with island and brown floor.
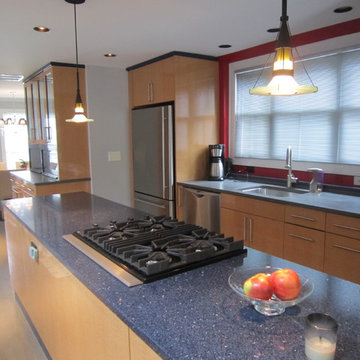
This is a very small but extremely functional house that was gutted and opened up to create a feel of spaciousness. The kitchen cabinets are a nod to those found on a beautiful yacht. The house itself is only 12' wide x 40' Deep
Kitchen with Light Wood Cabinets and Limestone Benchtops Design Ideas
4