Kitchen with Light Wood Cabinets and Limestone Benchtops Design Ideas
Refine by:
Budget
Sort by:Popular Today
41 - 60 of 378 photos
Item 1 of 3
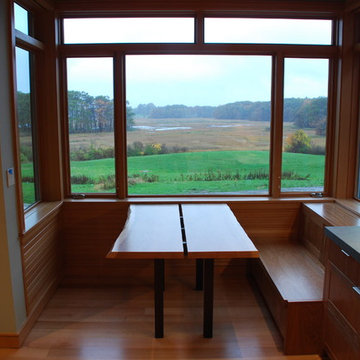
A new modern farmhouse has been created in Ipswich, Massachusetts, approximately 30 miles north of Boston. The new house overlooks a rolling landscape of wetlands and marshes, close to Crane Beach in Ipswich. The heart of the house is a freestanding living pavilion, with a soaring roof and an elevated stone terrace. The terrace provides views in all directions to the gentle, coastal landscape.
A cluster of smaller building pieces form the house, similar to farm compounds. The entry is marked by a 3-story tower, consisting of a pair of study spaces on the first two levels, and then a completely glazed viewing space on the top level. The entry itself is a glass space that separates the living pavilion from the bedroom wing. The living pavilion has a beautifully crafted wood roof structure, with exposed Douglas Fir beams and continuous high clerestory windows, which provide abundant natural light and ventilation. The living pavilion has primarily glass walls., with a continuous, elevated stone terrace outside. The roof forms a broad, 6-ft. overhang to provide outdoor space sheltered from sun and rain.
In addition to the viewing tower and the living pavilion, there are two more building pieces. First, the bedroom wing is a simple, 2-story linear volume, with the master bedroom at the view end. Below the master bedroom is a classic New England screened porch, with views in all directions. Second, the existing barn was retained and renovated to become an integral part of the new modern farmhouse compound.
Exterior and interior finishes are straightforward and simple. Exterior siding is either white cedar shingles or white cedar tongue-and-groove siding. Other exterior materials include metal roofing and stone terraces. Interior finishes consist of custom cherry cabinets, Vermont slate counters, quartersawn oak floors, and exposed Douglas fir framing in the living pavilion. The main stair has laser-cut steel railings, with a pattern evocative of the surrounding meadow grasses.
The house was designed to be highly energy-efficient and sustainable. Upon completion, the house was awarded the highest rating (5-Star +) by the Energy Star program. A combination of “active” and “passive” energy conservation strategies have been employed.
On the active side, a series of deep, drilled wells provide a groundsource geothermal heat exchange, reducing energy consumption for heating and cooling. Recently, a 13-kW solar power system with 40 photovoltaic panels has been installed. The solar system will meet over 30% of the electrical demand at the house. Since the back-up mechanical system is electric, the house uses no fossil fuels whatsoever. The garage is pre-wired for an electric car charging station.
In terms of passive strategies, the extensive amount of windows provides abundant natural light and reduces electric demand. Deep roof overhangs and built-in shades are used to reduce heat gain in summer months. During the winter, the lower sun angle is able to penetrate into living spaces and passively warm the concrete subfloor. Radiant floors provide constant heat with thermal mass in the floors. Exterior walls and roofs are insulated 30-40% greater than code requirements. Low VOC paints and stains have been used throughout the house. The high level of craft evident in the house reflects another key principle of sustainable design: build it well and make it last for many years!
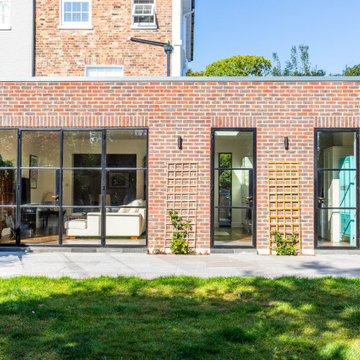
Photo of a large eat-in kitchen in Kent with a double-bowl sink, shaker cabinets, light wood cabinets, limestone benchtops, timber splashback, stainless steel appliances, with island, brown floor and recessed.
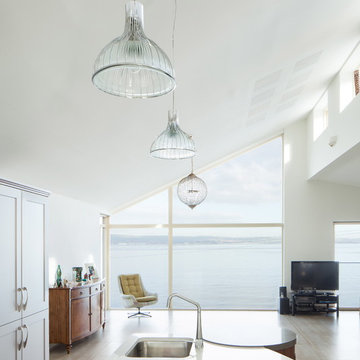
first floor open plan kitchen/living/dining
Photo of a mid-sized modern galley open plan kitchen in Belfast with raised-panel cabinets, light wood cabinets, limestone benchtops, ceramic floors and with island.
Photo of a mid-sized modern galley open plan kitchen in Belfast with raised-panel cabinets, light wood cabinets, limestone benchtops, ceramic floors and with island.
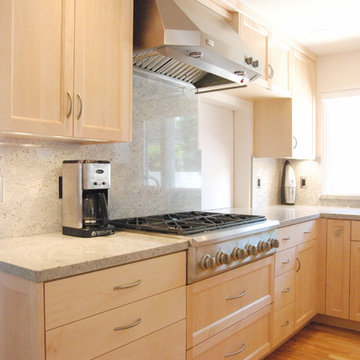
Shaker door - full overlay. Clear lacquer finish. The shaker doors have a 45 degree inside edge.
Photo of a mid-sized modern l-shaped kitchen in San Francisco with a double-bowl sink, shaker cabinets, light wood cabinets, limestone benchtops, stainless steel appliances, medium hardwood floors and with island.
Photo of a mid-sized modern l-shaped kitchen in San Francisco with a double-bowl sink, shaker cabinets, light wood cabinets, limestone benchtops, stainless steel appliances, medium hardwood floors and with island.
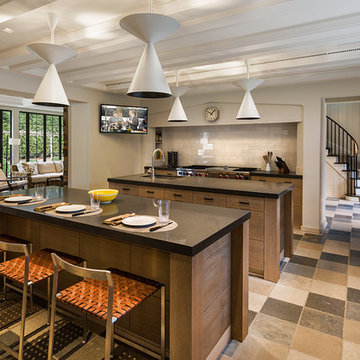
Tom Crane Photography
This is an example of a large transitional l-shaped eat-in kitchen in Philadelphia with an undermount sink, flat-panel cabinets, light wood cabinets, limestone benchtops, ceramic splashback, stainless steel appliances, travertine floors and multiple islands.
This is an example of a large transitional l-shaped eat-in kitchen in Philadelphia with an undermount sink, flat-panel cabinets, light wood cabinets, limestone benchtops, ceramic splashback, stainless steel appliances, travertine floors and multiple islands.
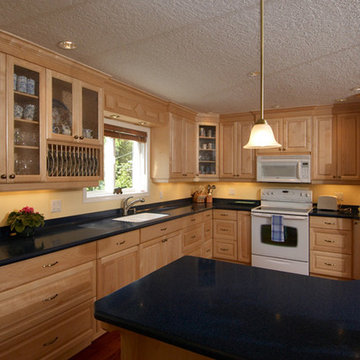
Photo of a mid-sized traditional l-shaped separate kitchen in San Diego with a double-bowl sink, raised-panel cabinets, light wood cabinets, limestone benchtops, white appliances, dark hardwood floors, with island, brown floor and black benchtop.
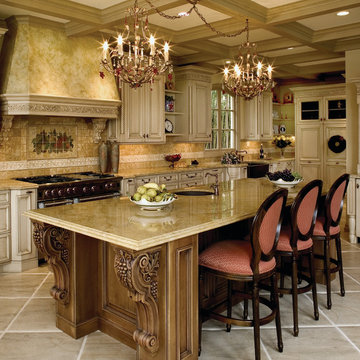
A tuscan triumph located as part of the historic Knapp Estate nested in the hills of Montecito, California, looking South towards Malibu. This kitchen displays beautifully crafted details in the cabinetry, corbels, coffered ceiling and tile work. Stunning and elegant, this kitchen designed by DesignArt Studios was exactly what the clients wanted. Features include paneled appliances, prep sink in the island, and a custom plaster hood,
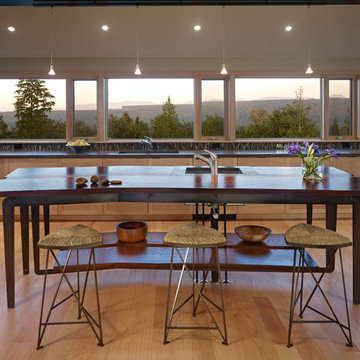
The Fall City Renovation began with a farmhouse on a hillside overlooking the Snoqualmie River valley, about 30 miles east of Seattle. On the main floor, the walls between the kitchen and dining room were removed, and a 25-ft. long addition to the kitchen provided a continuous glass ribbon around the limestone kitchen counter. The resulting interior has a feeling similar to a fire look-out tower in the national forest. Adding to the open feeling, a custom island table was created using reclaimed elm planks and a blackened steel base, with inlaid limestone around the sink area. Sensuous custom blown-glass light fixtures were hung over the existing dining table. The completed kitchen-dining space is serene, light-filled and dominated by the sweeping view of the Snoqualmie Valley.
The second part of the renovation focused on the master bathroom. Similar to the design approach in the kitchen, a new addition created a continuous glass wall, with wonderful views of the valley. The blackened steel-frame vanity mirrors were custom-designed, and they hang suspended in front of the window wall. LED lighting has been integrated into the steel frames. The tub is perched in front of floor-to-ceiling glass, next to a curvilinear custom bench in Sapele wood and steel. Limestone counters and floors provide material continuity in the space.
Sustainable design practice included extensive use of natural light to reduce electrical demand, low VOC paints, LED lighting, reclaimed elm planks at the kitchen island, sustainably harvested hardwoods, and natural stone counters. New exterior walls using 2x8 construction achieved 40% greater insulation value than standard wall construction.
Benjamin Benschneider, photo
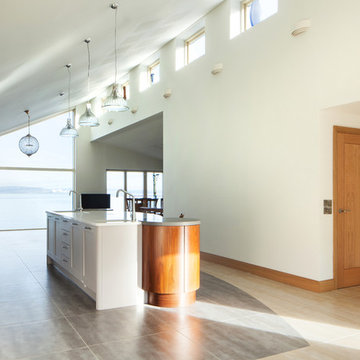
first floor open plan kitchen/living/dining
Photo of a mid-sized modern galley open plan kitchen in Belfast with raised-panel cabinets, light wood cabinets, limestone benchtops, ceramic floors and with island.
Photo of a mid-sized modern galley open plan kitchen in Belfast with raised-panel cabinets, light wood cabinets, limestone benchtops, ceramic floors and with island.
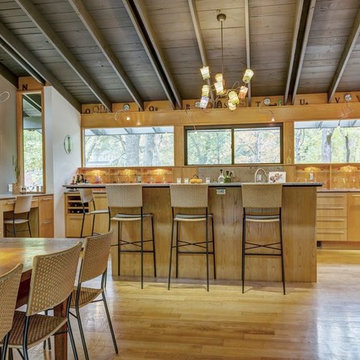
View of the open Kitchen from the Dining Room.
Small midcentury galley eat-in kitchen in St Louis with an undermount sink, flat-panel cabinets, light wood cabinets, limestone benchtops, beige splashback, limestone splashback, stainless steel appliances, light hardwood floors, with island and beige floor.
Small midcentury galley eat-in kitchen in St Louis with an undermount sink, flat-panel cabinets, light wood cabinets, limestone benchtops, beige splashback, limestone splashback, stainless steel appliances, light hardwood floors, with island and beige floor.
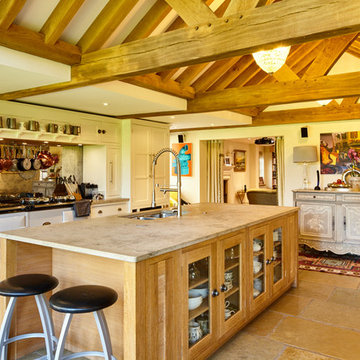
Oak framed kitchen extension. Large central island. Aga with antiqued glass splash back.
Photo of an expansive traditional u-shaped eat-in kitchen in Berkshire with a drop-in sink, glass-front cabinets, limestone benchtops, grey splashback, mirror splashback, panelled appliances, limestone floors, light wood cabinets and a peninsula.
Photo of an expansive traditional u-shaped eat-in kitchen in Berkshire with a drop-in sink, glass-front cabinets, limestone benchtops, grey splashback, mirror splashback, panelled appliances, limestone floors, light wood cabinets and a peninsula.
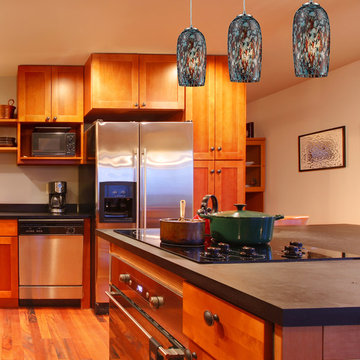
Tropical Style Satin Nickel finish pendant
Available for purchase from We Got Lites
Large tropical l-shaped eat-in kitchen in New York with a drop-in sink, raised-panel cabinets, light wood cabinets, limestone benchtops, white splashback, ceramic splashback, stainless steel appliances, medium hardwood floors and with island.
Large tropical l-shaped eat-in kitchen in New York with a drop-in sink, raised-panel cabinets, light wood cabinets, limestone benchtops, white splashback, ceramic splashback, stainless steel appliances, medium hardwood floors and with island.
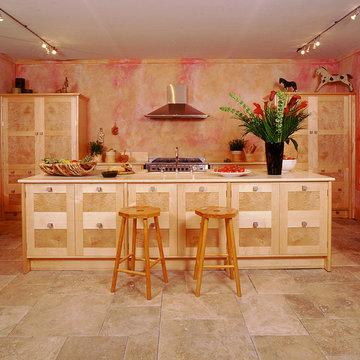
This kitchen was designed for The House and Garden show house which was organised by the IDDA (now The British Institute of Interior Design). Tim Wood was invited to design the kitchen for the showhouse in the style of a Mediterranean villa. Tim Wood designed the kitchen area which ran seamlessly into the dining room, the open garden area next to it was designed by Kevin Mc Cloud.
This bespoke kitchen was made from maple with quilted maple inset panels. All the drawers were made of solid maple and dovetailed and the handles were specially designed in pewter. The work surfaces were made from white limestone and the sink from a solid limestone block. A large storage cupboard contains baskets for food and/or children's toys. The larder cupboard houses a limestone base for putting hot food on and flush maple double sockets for electrical appliances. This maple kitchen has a pale and stylish look with timeless appeal.

Conception architecturale d’un domaine agricole éco-responsable à Grosseto. Au coeur d’une oliveraie de 12,5 hectares composée de 2400 oliviers, ce projet jouit à travers ses larges ouvertures en arcs d'une vue imprenable sur la campagne toscane alentours. Ce projet respecte une approche écologique de la construction, du choix de matériaux, ainsi les archétypes de l‘architecture locale.
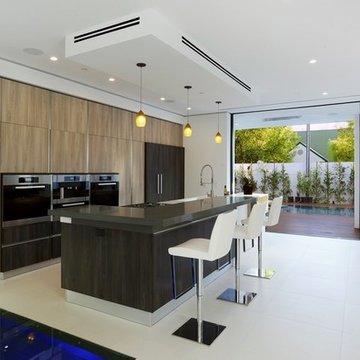
Design ideas for a mid-sized modern u-shaped eat-in kitchen in Los Angeles with a farmhouse sink, flat-panel cabinets, light wood cabinets, limestone benchtops, white splashback, limestone splashback, stainless steel appliances, ceramic floors and with island.
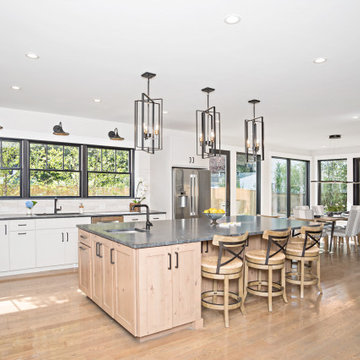
Open kitchen, dining and family in this tasteful modern contemporary.
Small contemporary l-shaped eat-in kitchen in Boston with an undermount sink, shaker cabinets, light wood cabinets, limestone benchtops, ceramic splashback, stainless steel appliances, medium hardwood floors, with island, brown floor and black benchtop.
Small contemporary l-shaped eat-in kitchen in Boston with an undermount sink, shaker cabinets, light wood cabinets, limestone benchtops, ceramic splashback, stainless steel appliances, medium hardwood floors, with island, brown floor and black benchtop.
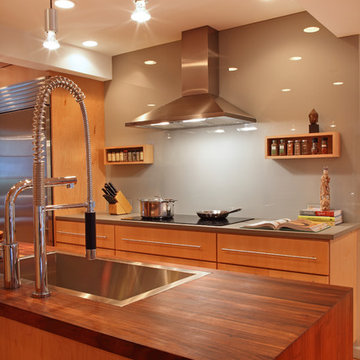
This is an example of a contemporary galley eat-in kitchen in San Francisco with an undermount sink, flat-panel cabinets, light wood cabinets, limestone benchtops, grey splashback, glass sheet splashback and stainless steel appliances.
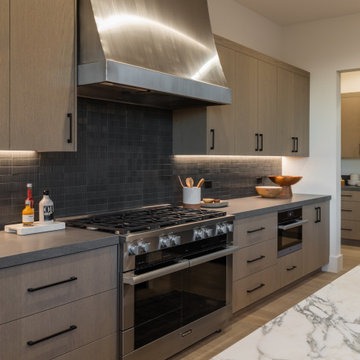
Custom stainless steel hood over a Miele dual fuel 8-burner gas range. Vertical wood grain cabinetry with under cabinet lighting. Basaltina Lava Stone with Ann Sacks Ribbed Savoy tile backsplash.
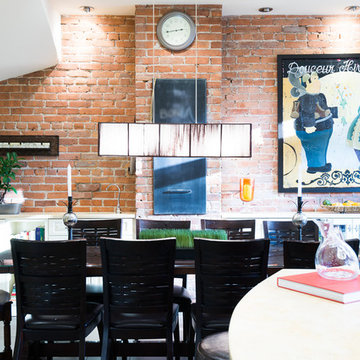
Photo of a contemporary u-shaped eat-in kitchen in Montreal with an undermount sink, shaker cabinets, light wood cabinets, limestone benchtops, beige splashback, stone tile splashback and stainless steel appliances.
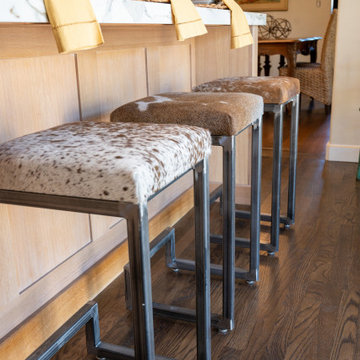
California early Adobe, opened up and contemporized. Full of light and easy neutral tones and natural surfaces. Indoor, Outdoor living created and enjoyed by family.
Kitchen with Light Wood Cabinets and Limestone Benchtops Design Ideas
3