Kitchen with Light Wood Cabinets and Limestone Benchtops Design Ideas
Refine by:
Budget
Sort by:Popular Today
21 - 40 of 378 photos
Item 1 of 3
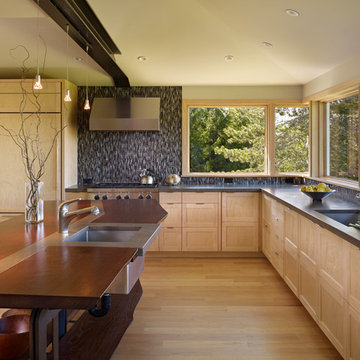
The Fall City Renovation began with a farmhouse on a hillside overlooking the Snoqualmie River valley, about 30 miles east of Seattle. On the main floor, the walls between the kitchen and dining room were removed, and a 25-ft. long addition to the kitchen provided a continuous glass ribbon around the limestone kitchen counter. The resulting interior has a feeling similar to a fire look-out tower in the national forest. Adding to the open feeling, a custom island table was created using reclaimed elm planks and a blackened steel base, with inlaid limestone around the sink area. Sensuous custom blown-glass light fixtures were hung over the existing dining table. The completed kitchen-dining space is serene, light-filled and dominated by the sweeping view of the Snoqualmie Valley.
The second part of the renovation focused on the master bathroom. Similar to the design approach in the kitchen, a new addition created a continuous glass wall, with wonderful views of the valley. The blackened steel-frame vanity mirrors were custom-designed, and they hang suspended in front of the window wall. LED lighting has been integrated into the steel frames. The tub is perched in front of floor-to-ceiling glass, next to a curvilinear custom bench in Sapele wood and steel. Limestone counters and floors provide material continuity in the space.
Sustainable design practice included extensive use of natural light to reduce electrical demand, low VOC paints, LED lighting, reclaimed elm planks at the kitchen island, sustainably harvested hardwoods, and natural stone counters. New exterior walls using 2x8 construction achieved 40% greater insulation value than standard wall construction.
Photo: Benjamin Benschneider
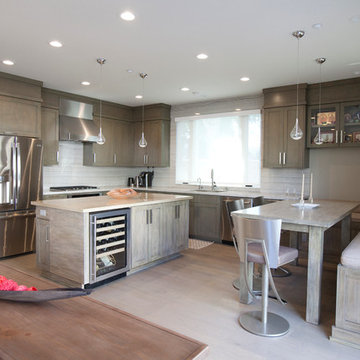
Cabinets have a custom driftwood finish over alder wood.
Stainless steel barstools compliment the stainless steel appliances to complete the warm modern theme.
Photography: Jean Laughton
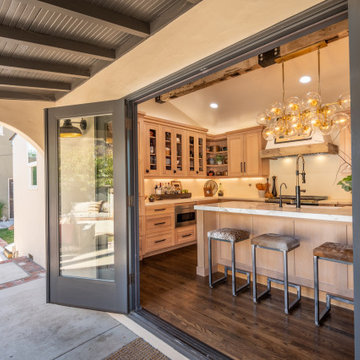
California early Adobe, opened up and contemporized. Full of light and easy neutral tones and natural surfaces. Indoor, Outdoor living created and enjoyed by family.
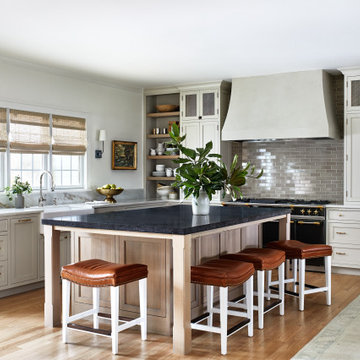
This is an example of a mid-sized transitional kitchen in DC Metro with a farmhouse sink, beaded inset cabinets, light wood cabinets, limestone benchtops, grey splashback, mosaic tile splashback, coloured appliances, light hardwood floors, beige floor and black benchtop.
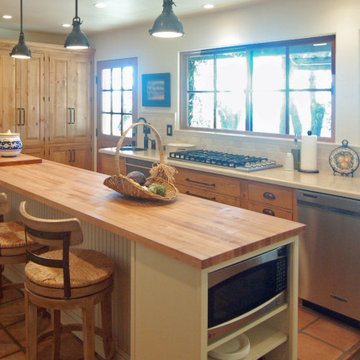
The owners of a charming home in the hills west of Paso Robles recently decided to remodel their not-so-charming kitchen. Referred to San Luis Kitchen by several of their friends, the homeowners visited our showroom and soon decided we were the best people to design a kitchen fitting the style of their home. We were delighted to get to work on the project right away.
When we arrived at the house, we found a small, cramped and out-dated kitchen. The ceiling was low, the cabinets old fashioned and painted a stark dead white, and the best view in the house was neglected in a seldom-used breakfast nook (sequestered behind the kitchen peninsula). This kitchen was also handicapped by white tile counters with dark grout, odd-sized and cluttered cabinets, and small ‘desk’ tacked on to the side of the oven cabinet. Due to a marked lack of counter space & inadequate storage the homeowner had resorted to keeping her small appliances on a little cart parked in the corner and the garbage was just sitting by the wall in full view of everything! On the plus side, the kitchen opened into a nice dining room and had beautiful saltillo tile floors.
Mrs. Homeowner loves to entertain and often hosts dinner parties for her friends. She enjoys visiting with her guests in the kitchen while putting the finishing touches on the evening’s meal. Sadly, her small kitchen really limited her interactions with her guests – she often felt left out of the mix at her own parties! This savvy homeowner dreamed big – a new kitchen that would accommodate multiple workstations, have space for guests to gather but not be in the way, and maybe a prettier transition from the kitchen to the dining (wine service area or hutch?) – while managing the remodel budget by reusing some of her major appliances and keeping (patching as needed) her existing floors.
Responding to the homeowner’s stated wish list and the opportunities presented by the home's setting and existing architecture, the designers at San Luis Kitchen decided to expand the kitchen into the breakfast nook using Wood-Mode cabinetry. This change allowed the work area to be reoriented to take advantage of the great view – we replaced the existing window and added another while moving the door to gain space. A second sink and set of refrigerator drawers (housing fresh fruits & veggies) were included for the convenience of this mainly vegetarian cook – her prep station. The clean-up area now boasts a farmhouse style single bowl sink – adding to the ‘cottage’ charm. We located a new gas cook-top between the two workstations for easy access from each. Also tucked in here is a pullout trash/recycle cabinet for convenience and additional drawers for storage.
Running parallel to the work counter we added a long butcher-block island with easy-to-access open shelves for the avid cook and seating for friendly guests placed just right to take in the view. A counter-top garage is used to hide excess small appliances. Glass door cabinets and open shelves are now available to display the owners beautiful dishware. The microwave was placed inconspicuously on the end of the island facing the refrigerator – easy access for guests (and extraneous family members) to help themselves to drinks and snacks while staying out of the cook’s way.
We also moved the pantry storage away from the dining room (putting it on the far wall and closer to the work triangle) and added a furniture-like hutch in its place allowing the more formal dining area to flow seamlessly into the up-beat work area of the kitchen. This space is now also home (opposite wall) to an under counter wine refrigerator, a liquor cabinet and pretty glass door wall cabinet for stemware storage – meeting Mr. Homeowner’s desire for a bar service area.
And then the aesthetic: an old-world style country cottage theme. The homeowners wanted the kitchen to have a warm feel while still loving the look of white cabinetry. San Luis Kitchen melded country-casual knotty pine base cabinets with vintage hand-brushed creamy white wall cabinets to create the desired cottage look. We also added bead board and mullioned glass doors for charm, used an inset doorstyle on the cabinets for authenticity, and mixed stone and wood counters to create an eclectic nuance in the space. All in all, the happy homeowners now boast a charming county cottage kitchen with plenty of space for entertaining their guests while creating gourmet meals to feed them.
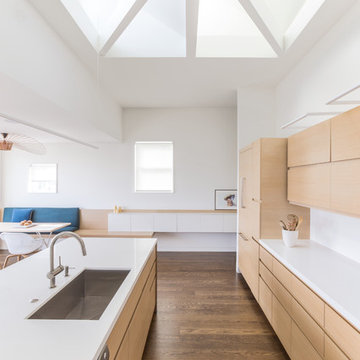
This Noe Valley whole-house renovation maximizes natural light and features sculptural details. A new wall of full-height windows and doors allows for stunning views of downtown San Francisco. A dynamic skylight creates shifting shadows across the neutral palette of bleached oak cabinetry, white stone and silicone bronze. In order to avoid the clutter of an open plan the kitchen is intentionally outfitted with minimal hardware, integrated appliances and furniture grade cabinetry and detailing. The white range hood offers subtle geometric interest, leading the eyes upwards towards the skylight. This light-filled space is the center of the home.
Architecture by Tierney Conner Design Studio
Photography by David Duncan Livingston
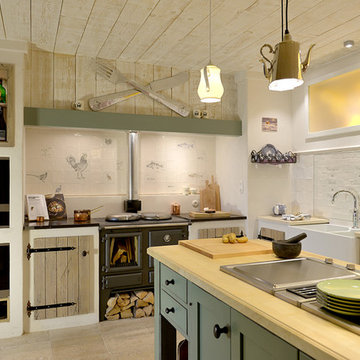
Fotos: Gabriele Hartmann
This is an example of a mid-sized country l-shaped open plan kitchen in Dusseldorf with a farmhouse sink, raised-panel cabinets, light wood cabinets, limestone benchtops, black appliances, limestone floors, with island and beige floor.
This is an example of a mid-sized country l-shaped open plan kitchen in Dusseldorf with a farmhouse sink, raised-panel cabinets, light wood cabinets, limestone benchtops, black appliances, limestone floors, with island and beige floor.
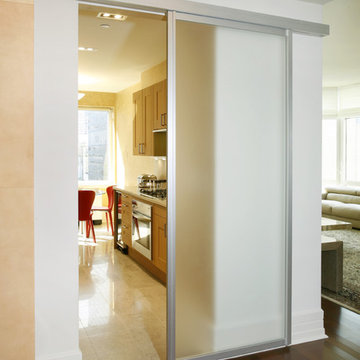
Photo of a mid-sized contemporary kitchen in New York with shaker cabinets, light wood cabinets, limestone benchtops, beige splashback, limestone floors and an undermount sink.
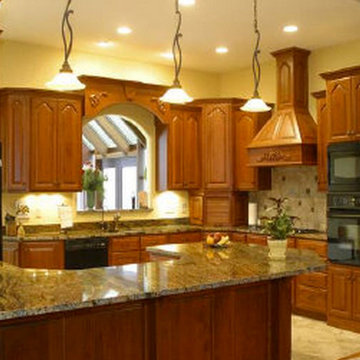
Photo of a traditional l-shaped eat-in kitchen in Calgary with a double-bowl sink, flat-panel cabinets, light wood cabinets, limestone benchtops, white splashback, stainless steel appliances, ceramic floors and with island.
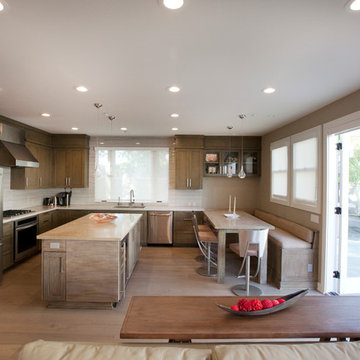
Cabinets have a custom driftwood finish over alder wood.
Stainless steel barstools compliment the stainless steel appliances to complete the warm modern theme.
Photography: Jean Laughton
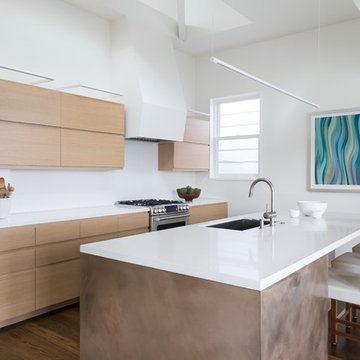
This Noe Valley whole-house renovation maximizes natural light and features sculptural details. A new wall of full-height windows and doors allows for stunning views of downtown San Francisco. A dynamic skylight creates shifting shadows across the neutral palette of bleached oak cabinetry, white stone and silicone bronze. In order to avoid the clutter of an open plan the kitchen is intentionally outfitted with minimal hardware, integrated appliances and furniture grade cabinetry and detailing. The white range hood offers subtle geometric interest, leading the eyes upwards towards the skylight. This light-filled space is the center of the home.
Architecture by Tierney Conner Design Studio
Photography by David Duncan Livingston

cuisine : sol en pierre, cuisine en chêne
Inspiration for a large contemporary l-shaped eat-in kitchen in Lyon with a farmhouse sink, beaded inset cabinets, light wood cabinets, limestone benchtops, black appliances, limestone floors, no island, beige floor, beige benchtop and exposed beam.
Inspiration for a large contemporary l-shaped eat-in kitchen in Lyon with a farmhouse sink, beaded inset cabinets, light wood cabinets, limestone benchtops, black appliances, limestone floors, no island, beige floor, beige benchtop and exposed beam.
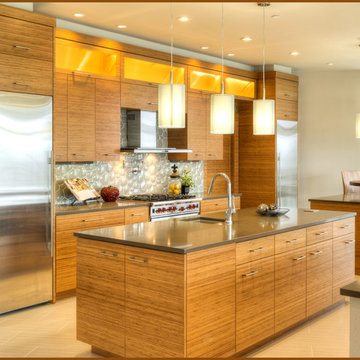
Cabinets in this expansive kitchen are caramelized bamboo. To gain room for the eleven appliances, I extended the kitchen past the pantry door. The linear, lighted cabinets on the top level connect the two walls on either side of the pantry. Covering the pantry door with bamboo blended it into the overall space. The far wall angles away from you. We used a stack of open shelves to transition into it.
Photo: William Feemster
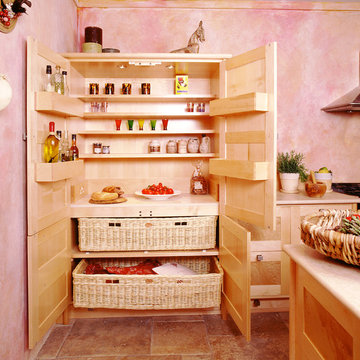
This kitchen was designed for The House and Garden show house which was organised by the IDDA (now The British Institute of Interior Design). Tim Wood was invited to design the kitchen for the showhouse in the style of a Mediterranean villa. Tim Wood designed the kitchen area which ran seamlessly into the dining room, the open garden area next to it was designed by Kevin Mc Cloud.
This bespoke kitchen was made from maple with quilted maple inset panels. All the drawers were made of solid maple and dovetailed and the handles were specially designed in pewter. The work surfaces were made from white limestone and the sink from a solid limestone block. A large storage cupboard contains baskets for food and/or children's toys. The larder cupboard houses a limestone base for putting hot food on and flush maple double sockets for electrical appliances. This maple kitchen has a pale and stylish look with timeless appeal.
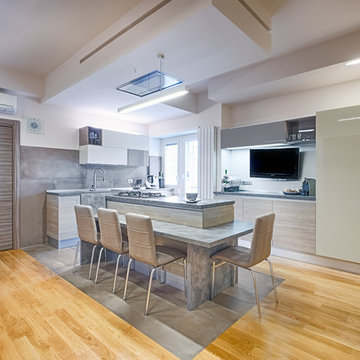
ph byEmiliano Vincenti
Large contemporary l-shaped open plan kitchen in Rome with flat-panel cabinets, with island, limestone benchtops, grey splashback, panelled appliances, medium hardwood floors, brown floor, light wood cabinets, cement tile splashback, grey benchtop and a drop-in sink.
Large contemporary l-shaped open plan kitchen in Rome with flat-panel cabinets, with island, limestone benchtops, grey splashback, panelled appliances, medium hardwood floors, brown floor, light wood cabinets, cement tile splashback, grey benchtop and a drop-in sink.
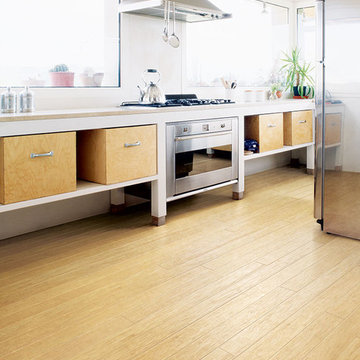
Color: EcoBamboo-Strand-Bamboo-Honey
Inspiration for a mid-sized midcentury galley open plan kitchen in Chicago with flat-panel cabinets, light wood cabinets, limestone benchtops, white splashback, stainless steel appliances, bamboo floors and no island.
Inspiration for a mid-sized midcentury galley open plan kitchen in Chicago with flat-panel cabinets, light wood cabinets, limestone benchtops, white splashback, stainless steel appliances, bamboo floors and no island.
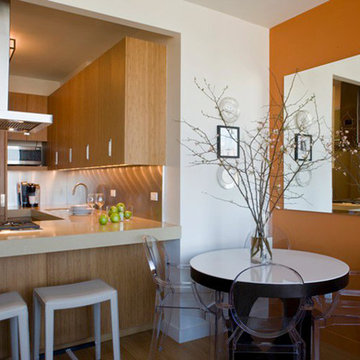
An imaginative change from white to earth tones, make this space a comfortable haven from the work day.
Mid-sized eclectic l-shaped eat-in kitchen in New York with an undermount sink, flat-panel cabinets, light wood cabinets, limestone benchtops, stone slab splashback, stainless steel appliances, medium hardwood floors and with island.
Mid-sized eclectic l-shaped eat-in kitchen in New York with an undermount sink, flat-panel cabinets, light wood cabinets, limestone benchtops, stone slab splashback, stainless steel appliances, medium hardwood floors and with island.
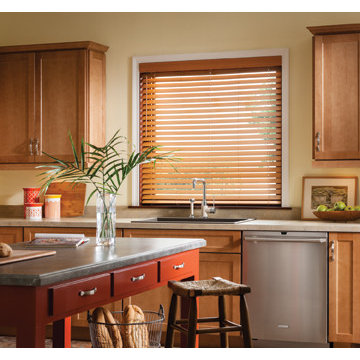
This is an example of a mid-sized traditional l-shaped eat-in kitchen in Other with an undermount sink, shaker cabinets, light wood cabinets, stainless steel appliances, with island and limestone benchtops.
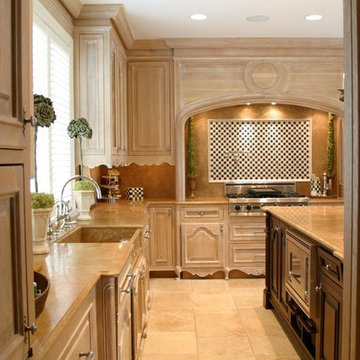
GPhoto
Photo of a large traditional u-shaped eat-in kitchen in Detroit with a farmhouse sink, beaded inset cabinets, light wood cabinets, limestone benchtops, black splashback, stone tile splashback, panelled appliances, limestone floors, multiple islands and beige floor.
Photo of a large traditional u-shaped eat-in kitchen in Detroit with a farmhouse sink, beaded inset cabinets, light wood cabinets, limestone benchtops, black splashback, stone tile splashback, panelled appliances, limestone floors, multiple islands and beige floor.
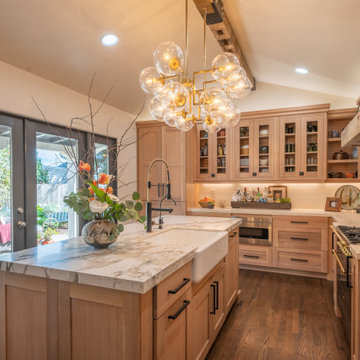
California early Adobe, opened up and contemporized. Full of light and easy neutral tones and natural surfaces. Indoor, Outdoor living created and enjoyed by family.
Kitchen with Light Wood Cabinets and Limestone Benchtops Design Ideas
2