Kitchen with Light Wood Cabinets and Tile Benchtops Design Ideas
Refine by:
Budget
Sort by:Popular Today
101 - 120 of 522 photos
Item 1 of 3
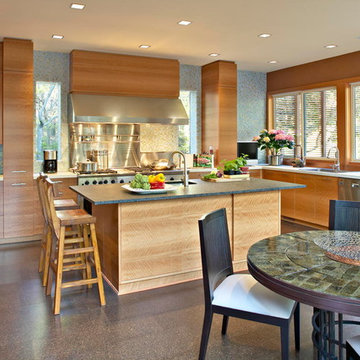
A modern Californian inspired kitchen.
Design ideas for a large modern u-shaped eat-in kitchen in New York with a drop-in sink, flat-panel cabinets, light wood cabinets, tile benchtops, white splashback, glass tile splashback, stainless steel appliances, cork floors and with island.
Design ideas for a large modern u-shaped eat-in kitchen in New York with a drop-in sink, flat-panel cabinets, light wood cabinets, tile benchtops, white splashback, glass tile splashback, stainless steel appliances, cork floors and with island.
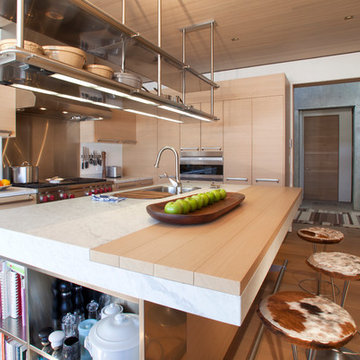
Open kitchen
Photo by Studio Cota
Design ideas for a mid-sized modern l-shaped eat-in kitchen in Denver with flat-panel cabinets, light wood cabinets, stainless steel appliances, medium hardwood floors, with island, a drop-in sink, tile benchtops and metallic splashback.
Design ideas for a mid-sized modern l-shaped eat-in kitchen in Denver with flat-panel cabinets, light wood cabinets, stainless steel appliances, medium hardwood floors, with island, a drop-in sink, tile benchtops and metallic splashback.
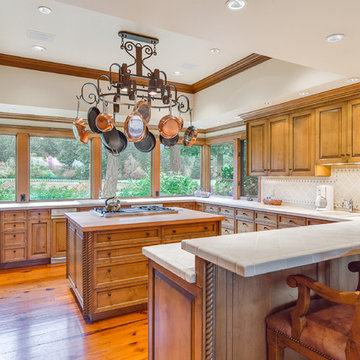
Design ideas for a large country u-shaped separate kitchen in Seattle with a drop-in sink, raised-panel cabinets, light wood cabinets, tile benchtops, beige splashback, ceramic splashback, stainless steel appliances, medium hardwood floors and with island.
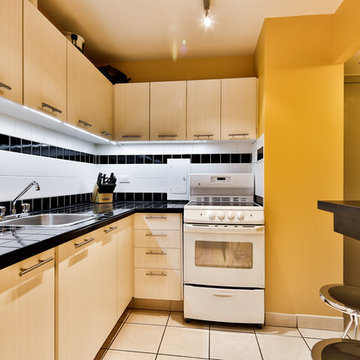
Nicolas Shapiro
Small contemporary galley separate kitchen in Montreal with a single-bowl sink, flat-panel cabinets, light wood cabinets, tile benchtops, white splashback, ceramic splashback, white appliances, ceramic floors and no island.
Small contemporary galley separate kitchen in Montreal with a single-bowl sink, flat-panel cabinets, light wood cabinets, tile benchtops, white splashback, ceramic splashback, white appliances, ceramic floors and no island.
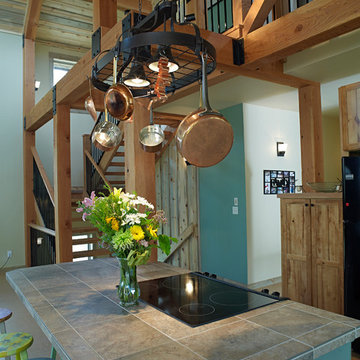
This is an example of a mid-sized country u-shaped eat-in kitchen in Denver with a drop-in sink, raised-panel cabinets, light wood cabinets, tile benchtops, beige splashback, timber splashback, stainless steel appliances, light hardwood floors and with island.
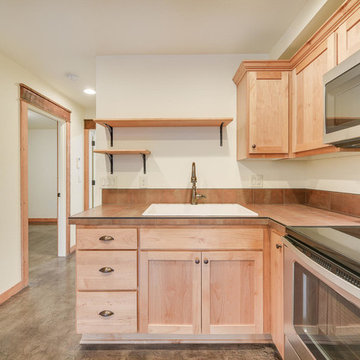
ADU (converted garage)
Inspiration for a small traditional l-shaped open plan kitchen in Portland with a drop-in sink, recessed-panel cabinets, light wood cabinets, tile benchtops, orange splashback, cement tile splashback, stainless steel appliances, concrete floors, no island, grey floor and orange benchtop.
Inspiration for a small traditional l-shaped open plan kitchen in Portland with a drop-in sink, recessed-panel cabinets, light wood cabinets, tile benchtops, orange splashback, cement tile splashback, stainless steel appliances, concrete floors, no island, grey floor and orange benchtop.
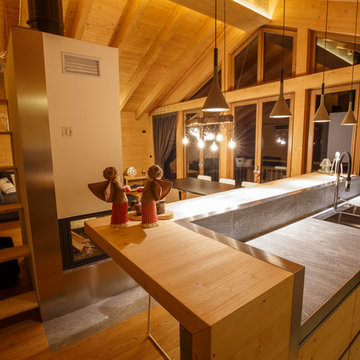
I profili di finitura in acciaio satinato sono stati pensati per assecondare il gusto del cliente nei confronti di questo materiale dall'aspetto altamente tecnologico. A differenza del metallo nero al carbonio oppure dell'acciaio corten crea una percezione di ordine e sobria eleganza, mentre gli altri due materiali hanno un carattere più aggressivo e meno sofisticato.
Ph. Andrea Pozzi
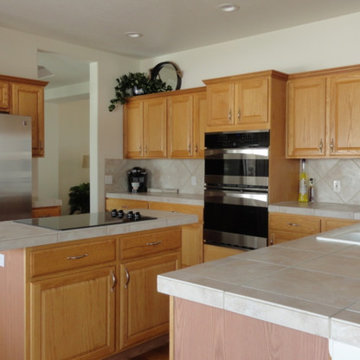
Design ideas for a mid-sized traditional l-shaped kitchen in Denver with a double-bowl sink, raised-panel cabinets, light wood cabinets, tile benchtops, white splashback, porcelain splashback, stainless steel appliances, medium hardwood floors and with island.
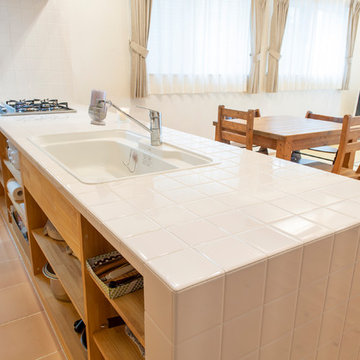
Inspiration for a scandinavian single-wall open plan kitchen in Other with a drop-in sink, open cabinets, light wood cabinets, tile benchtops, white splashback, porcelain splashback, stainless steel appliances, terra-cotta floors, with island, beige floor and white benchtop.
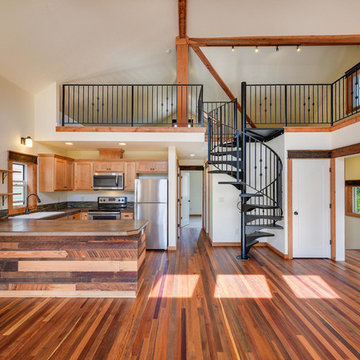
ADU (converted garage)
Photo of a mid-sized traditional u-shaped eat-in kitchen in Portland with an undermount sink, recessed-panel cabinets, light wood cabinets, tile benchtops, multi-coloured splashback, matchstick tile splashback, stainless steel appliances, medium hardwood floors, a peninsula, brown floor and multi-coloured benchtop.
Photo of a mid-sized traditional u-shaped eat-in kitchen in Portland with an undermount sink, recessed-panel cabinets, light wood cabinets, tile benchtops, multi-coloured splashback, matchstick tile splashback, stainless steel appliances, medium hardwood floors, a peninsula, brown floor and multi-coloured benchtop.
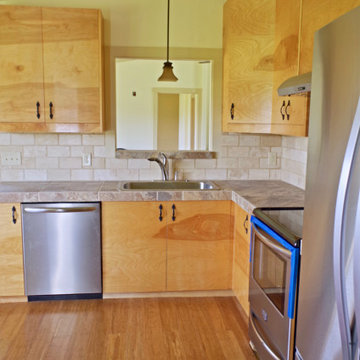
Custom grain matched kitchen cabinets; a throwback to the old sleek lines in a beautifully redone house.
Design ideas for a mid-sized contemporary l-shaped eat-in kitchen in Other with flat-panel cabinets, light wood cabinets, tile benchtops, with island and grey benchtop.
Design ideas for a mid-sized contemporary l-shaped eat-in kitchen in Other with flat-panel cabinets, light wood cabinets, tile benchtops, with island and grey benchtop.
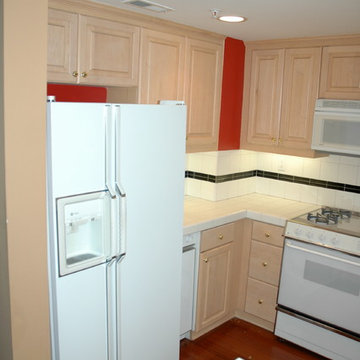
JMB Designs LLC, Seattle WA
Small transitional u-shaped eat-in kitchen in Other with a double-bowl sink, flat-panel cabinets, light wood cabinets, tile benchtops, white splashback, porcelain splashback, white appliances, medium hardwood floors and no island.
Small transitional u-shaped eat-in kitchen in Other with a double-bowl sink, flat-panel cabinets, light wood cabinets, tile benchtops, white splashback, porcelain splashback, white appliances, medium hardwood floors and no island.
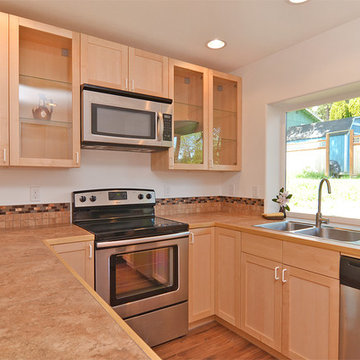
Pattie O'Loughlin Marmon
Small arts and crafts u-shaped open plan kitchen in Seattle with a double-bowl sink, glass-front cabinets, light wood cabinets, tile benchtops, multi-coloured splashback, ceramic splashback, stainless steel appliances, dark hardwood floors and with island.
Small arts and crafts u-shaped open plan kitchen in Seattle with a double-bowl sink, glass-front cabinets, light wood cabinets, tile benchtops, multi-coloured splashback, ceramic splashback, stainless steel appliances, dark hardwood floors and with island.
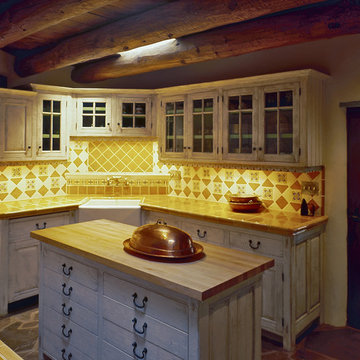
Updated farmhouse kitchen has a lively tile backsplash. To enhance the traditional look, tile is used for the countertop. Photo by Darius Hines Photography.
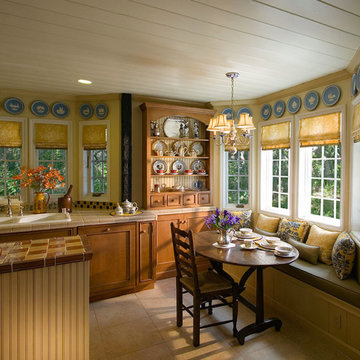
Old World Charm with built in breakfast nook!
This is an example of a mid-sized traditional galley eat-in kitchen in San Francisco with recessed-panel cabinets, light wood cabinets, tile benchtops, multi-coloured splashback and a peninsula.
This is an example of a mid-sized traditional galley eat-in kitchen in San Francisco with recessed-panel cabinets, light wood cabinets, tile benchtops, multi-coloured splashback and a peninsula.
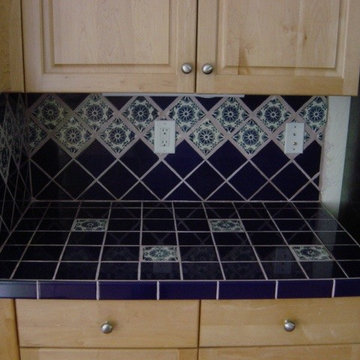
This is an example of a mid-sized mediterranean eat-in kitchen in Miami with an undermount sink, raised-panel cabinets, light wood cabinets, tile benchtops, blue splashback, ceramic splashback, stainless steel appliances, terra-cotta floors and no island.
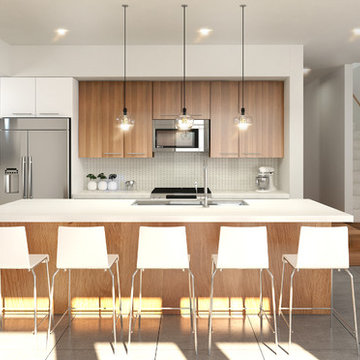
New home design located in Waterford, MI. The home is designed for maximum use of a compacted lakeside property without sacrificing space within. An open floor plan using a lighter color palette creates a large space feel and selective use of wood builds contrast to help warm the space.
Design and Rendering by: Seeleyarc
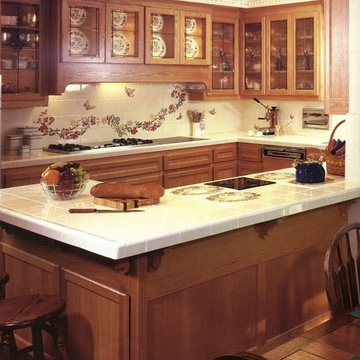
Overall view of the kitchen, showing the custom magnetic-induction cooktop in the foreground. The gas cooktop and commercial wok are in the background, with a custom wood hood that has display cabinets and houses two 1000cfm blowers.
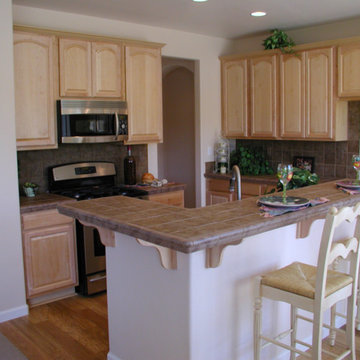
Inspiration for a mid-sized traditional l-shaped eat-in kitchen in Other with raised-panel cabinets, light wood cabinets, tile benchtops, brown splashback, ceramic splashback, stainless steel appliances, dark hardwood floors, with island and brown floor.
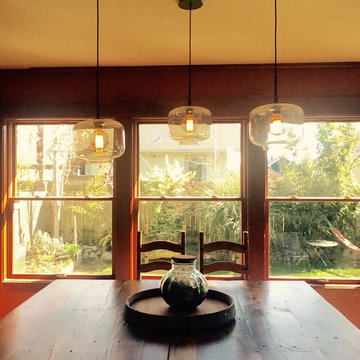
Large reclaimed wood dining table in eating space in kitchen with large windows for natural light and views of landscaped back yard.
Design ideas for a mid-sized industrial galley eat-in kitchen in Seattle with a drop-in sink, recessed-panel cabinets, light wood cabinets, tile benchtops, black splashback, ceramic splashback, black appliances, ceramic floors and no island.
Design ideas for a mid-sized industrial galley eat-in kitchen in Seattle with a drop-in sink, recessed-panel cabinets, light wood cabinets, tile benchtops, black splashback, ceramic splashback, black appliances, ceramic floors and no island.
Kitchen with Light Wood Cabinets and Tile Benchtops Design Ideas
6