Kitchen with Light Wood Cabinets and Tile Benchtops Design Ideas
Refine by:
Budget
Sort by:Popular Today
161 - 180 of 522 photos
Item 1 of 3
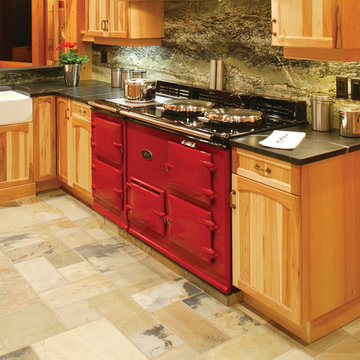
Welcome to upscale farm life! This 3 storey Timberframe Post and Beam home is full of natural light (with over 20 skylights letting in the sun!). Features such as bronze hardware, slate tiles and cedar siding ensure a cozy "home" ambience throughout. No chores to do here, with the natural landscaping, just sit back and relax!
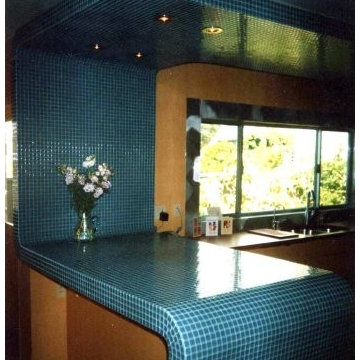
This is an example of a mid-sized midcentury galley eat-in kitchen in San Francisco with a double-bowl sink, flat-panel cabinets, light wood cabinets, tile benchtops, stainless steel appliances, medium hardwood floors and a peninsula.
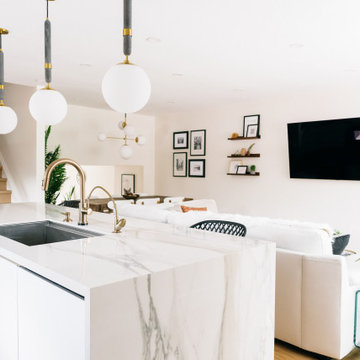
The wall partition originally separating the kitchen & living room has been removed to create an open concept layout.
This is an example of a small modern eat-in kitchen in Toronto with flat-panel cabinets, light wood cabinets, tile benchtops, with island and white benchtop.
This is an example of a small modern eat-in kitchen in Toronto with flat-panel cabinets, light wood cabinets, tile benchtops, with island and white benchtop.
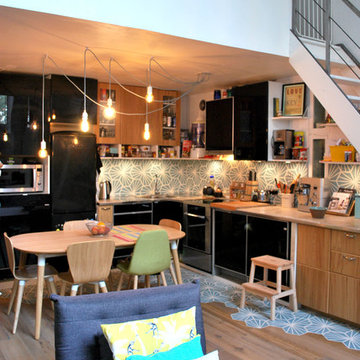
vue sur la cuisine
This is an example of a mid-sized scandinavian l-shaped open plan kitchen in Paris with an undermount sink, light wood cabinets, tile benchtops, cement tile splashback, stainless steel appliances, cement tiles, no island and blue floor.
This is an example of a mid-sized scandinavian l-shaped open plan kitchen in Paris with an undermount sink, light wood cabinets, tile benchtops, cement tile splashback, stainless steel appliances, cement tiles, no island and blue floor.
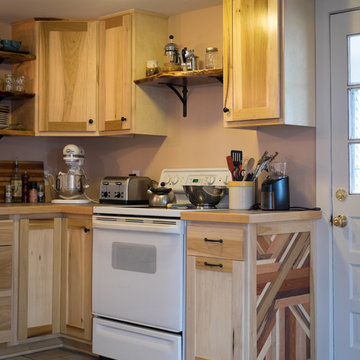
Aaron Johnston
Photo of a mid-sized country l-shaped eat-in kitchen in DC Metro with a farmhouse sink, flat-panel cabinets, light wood cabinets, tile benchtops, white appliances, ceramic floors and no island.
Photo of a mid-sized country l-shaped eat-in kitchen in DC Metro with a farmhouse sink, flat-panel cabinets, light wood cabinets, tile benchtops, white appliances, ceramic floors and no island.
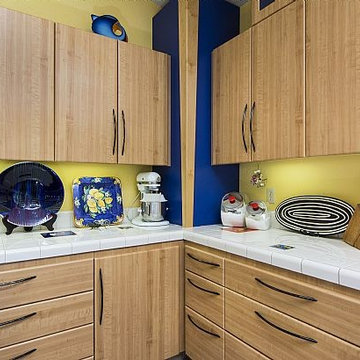
This custom kitchen is filled with color and whimsy, reflecting the owner's love of art and fine food. Blue laminate columns in the corners draw the eye upward. Colorful custom tiles from the client's travels are inset into white ceramic tile countertop. Undercabinet task lights accentuate unique platter collection.
- Brian Covington Photography
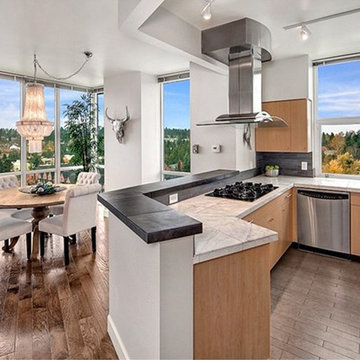
Inspiration for a mid-sized contemporary u-shaped eat-in kitchen in Seattle with a double-bowl sink, flat-panel cabinets, light wood cabinets, tile benchtops, grey splashback, stone tile splashback, stainless steel appliances, medium hardwood floors and a peninsula.
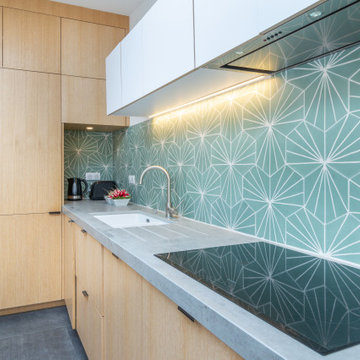
Mid-sized scandinavian u-shaped open plan kitchen in Lille with an undermount sink, beaded inset cabinets, light wood cabinets, tile benchtops, green splashback, cement tile splashback, black appliances, ceramic floors, with island, grey floor and grey benchtop.
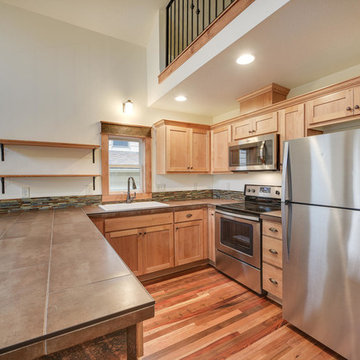
ADU (converted garage)
This is an example of a mid-sized traditional u-shaped eat-in kitchen in Portland with an undermount sink, recessed-panel cabinets, light wood cabinets, tile benchtops, multi-coloured splashback, matchstick tile splashback, stainless steel appliances, medium hardwood floors, a peninsula, brown floor and multi-coloured benchtop.
This is an example of a mid-sized traditional u-shaped eat-in kitchen in Portland with an undermount sink, recessed-panel cabinets, light wood cabinets, tile benchtops, multi-coloured splashback, matchstick tile splashback, stainless steel appliances, medium hardwood floors, a peninsula, brown floor and multi-coloured benchtop.
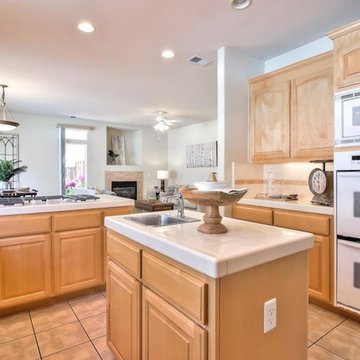
Design ideas for a mid-sized transitional u-shaped eat-in kitchen in San Francisco with an undermount sink, raised-panel cabinets, light wood cabinets, tile benchtops, white splashback, ceramic splashback, stainless steel appliances, ceramic floors, with island, beige floor and white benchtop.
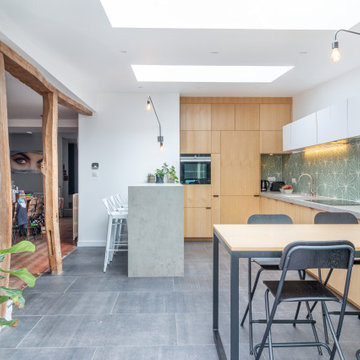
Mid-sized scandinavian u-shaped open plan kitchen in Lille with an undermount sink, beaded inset cabinets, light wood cabinets, tile benchtops, green splashback, cement tile splashback, black appliances, ceramic floors, with island, grey floor and grey benchtop.
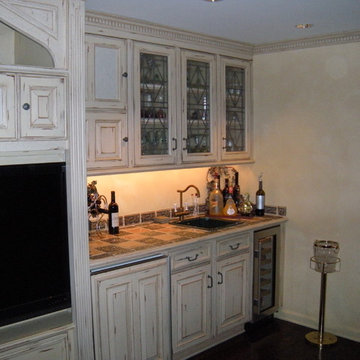
Hester Painting & Decorating completed these cabinets. They were hand painted with a special finish and added a light brushed glaze finish.
This is an example of a mid-sized traditional separate kitchen in Chicago with light wood cabinets, tile benchtops and with island.
This is an example of a mid-sized traditional separate kitchen in Chicago with light wood cabinets, tile benchtops and with island.
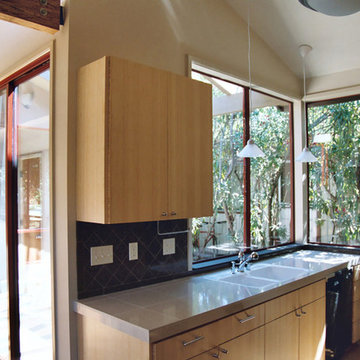
ENRarchitects designed and rebuilt this 975sf, single story Residence, adjacent to Stanford University, as project architect and contractor in collaboration with Topos Architects, Inc. The owner, who hopes to ultimately retire in this home, had built the original home with his father.
Services by ENRarchitects included complete architectural, structural, energy compliance, mechanical, electrical and landscape designs, cost analysis, sub contractor management, material & equipment selection & acquisition and, construction monitoring.
Green/sustainable features: existing site & structure; dense residential neighborhood; close proximity to public transit; reuse existing slab & framing; salvaged framing members; fly ash concrete; engineered wood; recycled content insulation & gypsum board; tankless water heating; hydronic floor heating; low-flow plumbing fixtures; energy efficient lighting fixtures & appliances; abundant clerestory natural lighting & ventilation; bamboo flooring & cabinets; recycled content countertops, window sills, tile & carpet; programmable controls; and porus paving surfaces.
https://www.enrdesign.com/ENR-residential-FacultyHouse.html
http://www.toposarchitects.com/
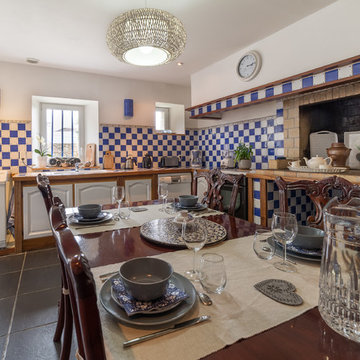
photo Philippe Herbillot
This is an example of a mid-sized country l-shaped open plan kitchen in Rennes with an integrated sink, light wood cabinets, tile benchtops, blue splashback, mosaic tile splashback and no island.
This is an example of a mid-sized country l-shaped open plan kitchen in Rennes with an integrated sink, light wood cabinets, tile benchtops, blue splashback, mosaic tile splashback and no island.
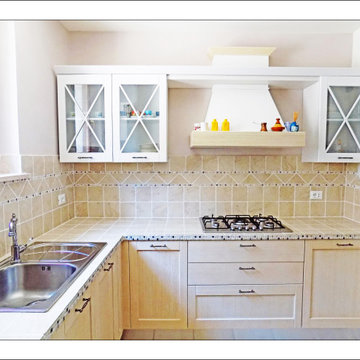
Realizzazione :
Cucina modello Vivian con ante a telaio in legno masello di abete
Finiture : decapato mielato e Frassino bianco spazzolato
Disposizione : ad angolo con clonna forno finale, lavello sotto finestra, Cappa camino decor
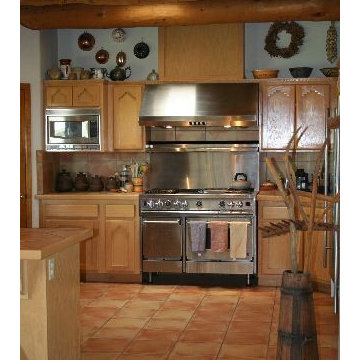
Traditional kitchen in Austin with light wood cabinets, tile benchtops, beige splashback, stainless steel appliances and ceramic floors.
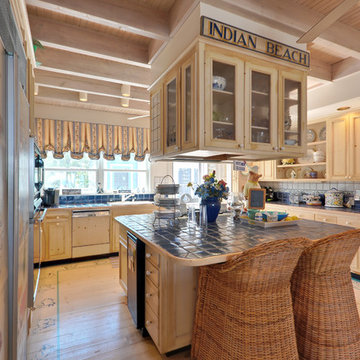
Beach house kitchen, pine paneling, exposed ceiling framing.
Boardwalk Builders, Rehoboth Beach, DE
www.boardwalkbuilders.com
Large beach style l-shaped kitchen pantry in Other with a drop-in sink, recessed-panel cabinets, light wood cabinets, tile benchtops, blue splashback, terra-cotta splashback, panelled appliances, light hardwood floors and multiple islands.
Large beach style l-shaped kitchen pantry in Other with a drop-in sink, recessed-panel cabinets, light wood cabinets, tile benchtops, blue splashback, terra-cotta splashback, panelled appliances, light hardwood floors and multiple islands.
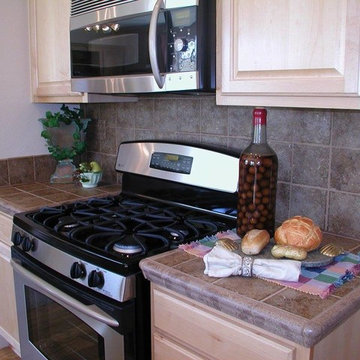
Inspiration for a small traditional single-wall eat-in kitchen in Other with raised-panel cabinets, light wood cabinets, tile benchtops, brown splashback, ceramic splashback, stainless steel appliances, dark hardwood floors and brown floor.
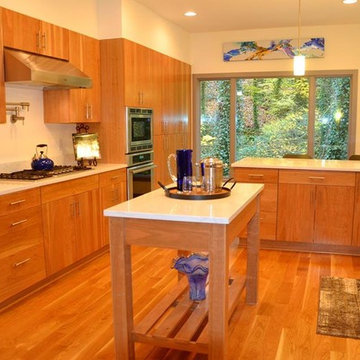
Sharon Duncan
Inspiration for a large modern l-shaped eat-in kitchen in Other with a double-bowl sink, flat-panel cabinets, light wood cabinets, tile benchtops, white splashback, ceramic splashback, stainless steel appliances, light hardwood floors and with island.
Inspiration for a large modern l-shaped eat-in kitchen in Other with a double-bowl sink, flat-panel cabinets, light wood cabinets, tile benchtops, white splashback, ceramic splashback, stainless steel appliances, light hardwood floors and with island.
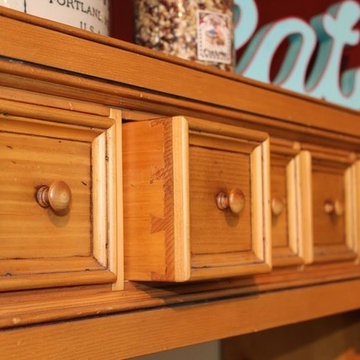
Design ideas for a small country l-shaped separate kitchen in Burlington with an undermount sink, recessed-panel cabinets, light wood cabinets, tile benchtops, red splashback, terra-cotta splashback, coloured appliances, dark hardwood floors, no island and brown floor.
Kitchen with Light Wood Cabinets and Tile Benchtops Design Ideas
9