Kitchen with Light Wood Cabinets and Tile Benchtops Design Ideas
Refine by:
Budget
Sort by:Popular Today
141 - 160 of 522 photos
Item 1 of 3
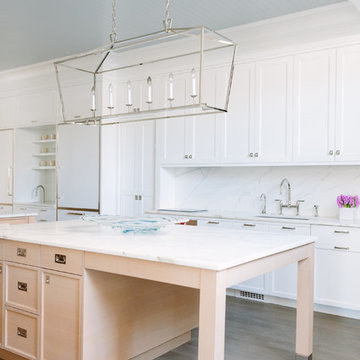
Photo Credit:
Aimée Mazzenga
Large transitional u-shaped separate kitchen in Chicago with an undermount sink, beaded inset cabinets, light wood cabinets, tile benchtops, multi-coloured splashback, porcelain splashback, stainless steel appliances, light hardwood floors, multiple islands, brown floor and white benchtop.
Large transitional u-shaped separate kitchen in Chicago with an undermount sink, beaded inset cabinets, light wood cabinets, tile benchtops, multi-coloured splashback, porcelain splashback, stainless steel appliances, light hardwood floors, multiple islands, brown floor and white benchtop.
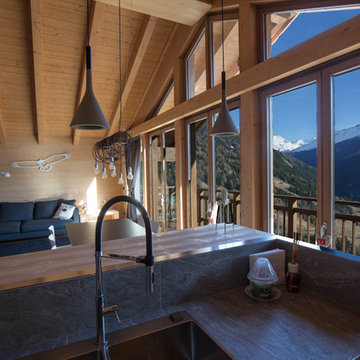
La vista dalla cucina ci rivela anche la presenza della zona soggiorno all'interno del grande ambiente mansardato.
L'isola della cucina su cui si attesta il banco colazione è rivestita in gres effetto pietra di vals e in legno di abete naturale trattato contro macchie e ingiallimento. I punti di giunzione tra i due materiali e gli spigoli vivi dei materiali sono protetti con un profilo in acciaio inox.
Sulla parete di fondo, alle spalle del divano, una lampada da lettura ed una lampada disegnata dallo studio che ritrae la sagoma di un'aquila in volo.
Ph. Andrea Pozzi
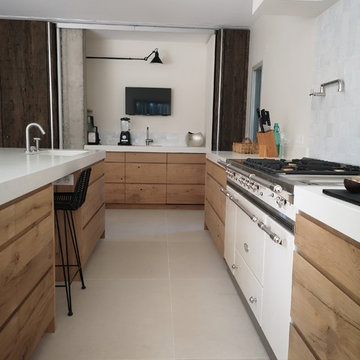
Création d'une cuisine dans un bel espace , un mur en bois brut permet de cacher une partie plus technique avec évier et lave vaisselle . L'îlot central de grande dimension surplombé d'une lampe Moby dick permet de manger à 4 personnes . Un robinet pliant à été placé sur le piano de cuisson Lacanche pour remplir les casseroles directement sur le feu .
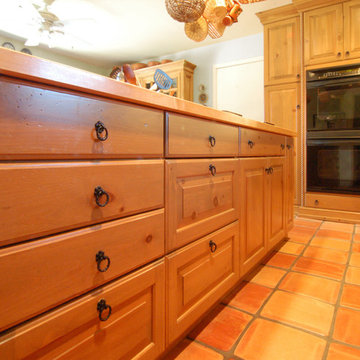
A nice Hispanic lady wanted her kitchen to be brighter and to reflect her ethnic heritage. Maintaining the basic footprint to preserve the Terra-cotta floor, San Luis Kitchen replaced her boring flat-panel stock cabinets with custom knotty pine ones. We added details such as rope trim, a stacked crown, and ring pulls for handles. The client then chose a traditional style tile counter at the sink and butcher block for the island.
Wood-Mode Fine Custom Cabinetry: Brookhaven's Winfield
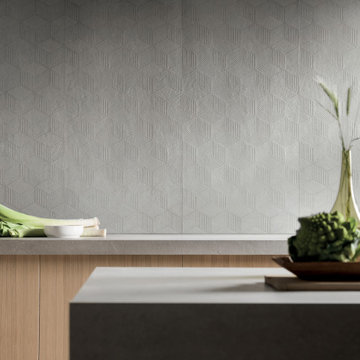
Kitchen tiles with concrete look.
Collections: Talco | Prima Materia
Scandinavian single-wall open plan kitchen with an integrated sink, beaded inset cabinets, light wood cabinets, tile benchtops, porcelain floors, with island, white floor and white benchtop.
Scandinavian single-wall open plan kitchen with an integrated sink, beaded inset cabinets, light wood cabinets, tile benchtops, porcelain floors, with island, white floor and white benchtop.
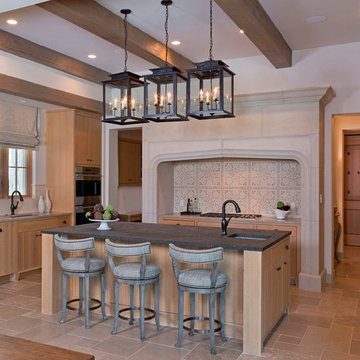
Traditional kitchen in Austin with an undermount sink, light wood cabinets, tile benchtops, stainless steel appliances and with island.
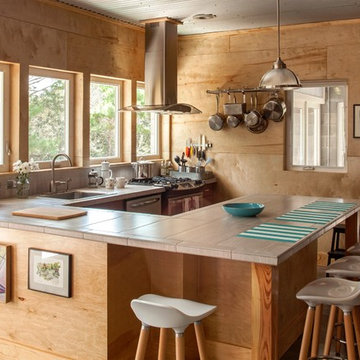
This is an example of a mid-sized industrial u-shaped open plan kitchen in Miami with a drop-in sink, tile benchtops, stainless steel appliances, concrete floors, a peninsula, light wood cabinets and grey floor.
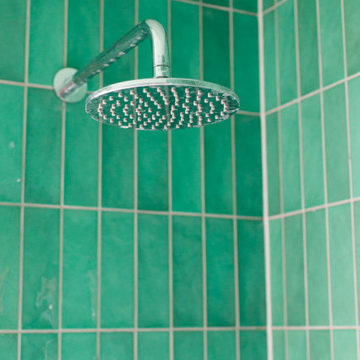
Photo of a mid-sized contemporary open plan kitchen in London with an integrated sink, flat-panel cabinets, light wood cabinets, tile benchtops, linoleum floors, with island, grey floor, white benchtop and exposed beam.
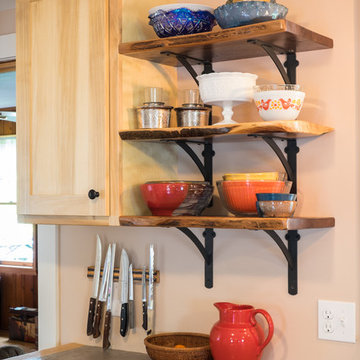
Aaron Johnston
Inspiration for a mid-sized country l-shaped eat-in kitchen in DC Metro with a farmhouse sink, flat-panel cabinets, light wood cabinets, tile benchtops, white appliances, ceramic floors and no island.
Inspiration for a mid-sized country l-shaped eat-in kitchen in DC Metro with a farmhouse sink, flat-panel cabinets, light wood cabinets, tile benchtops, white appliances, ceramic floors and no island.
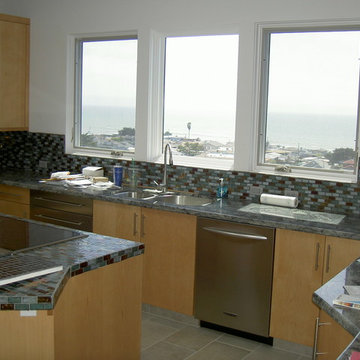
Mid-sized contemporary u-shaped eat-in kitchen in San Luis Obispo with a double-bowl sink, flat-panel cabinets, light wood cabinets, tile benchtops, multi-coloured splashback, matchstick tile splashback, stainless steel appliances, ceramic floors and with island.
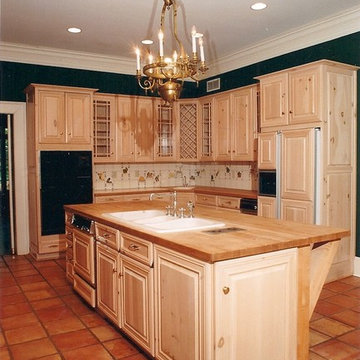
This is a large kitchen, so I designed a refrigerator on the cook's side of the island and another on the bar side of the island so those eating could access drinks/ice, etc without disturbing the cook. It also allows more than one cook to work comfortably. The large breakfast area is open sunny with lots of windows and doors. Photo credit Pamela Foster
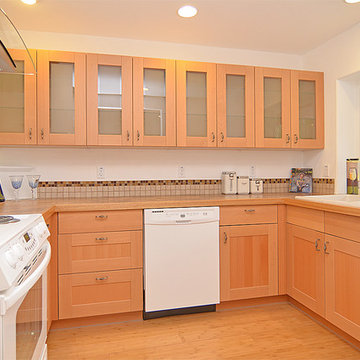
Pattie O'Loughlin Marmon
Inspiration for a mid-sized arts and crafts u-shaped open plan kitchen in Seattle with a double-bowl sink, shaker cabinets, light wood cabinets, tile benchtops, beige splashback, ceramic splashback, white appliances, bamboo floors and a peninsula.
Inspiration for a mid-sized arts and crafts u-shaped open plan kitchen in Seattle with a double-bowl sink, shaker cabinets, light wood cabinets, tile benchtops, beige splashback, ceramic splashback, white appliances, bamboo floors and a peninsula.
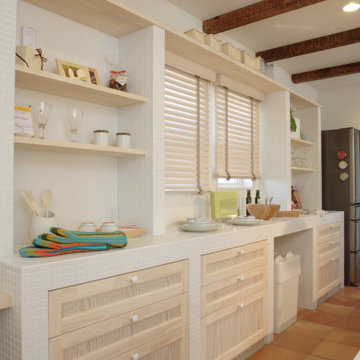
Large modern single-wall open plan kitchen in Other with an undermount sink, beaded inset cabinets, light wood cabinets, tile benchtops, white splashback, porcelain splashback, stainless steel appliances, light hardwood floors, with island, white floor, white benchtop and wallpaper.
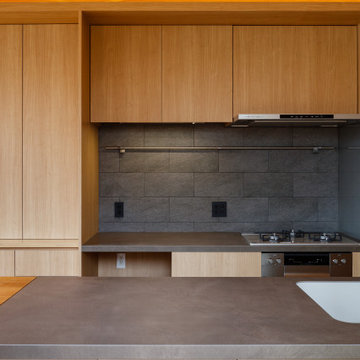
photo by 大沢誠一
Scandinavian galley open plan kitchen in Tokyo with an undermount sink, flat-panel cabinets, light wood cabinets, tile benchtops, grey splashback, ceramic splashback, stainless steel appliances, with island, grey benchtop and wood.
Scandinavian galley open plan kitchen in Tokyo with an undermount sink, flat-panel cabinets, light wood cabinets, tile benchtops, grey splashback, ceramic splashback, stainless steel appliances, with island, grey benchtop and wood.
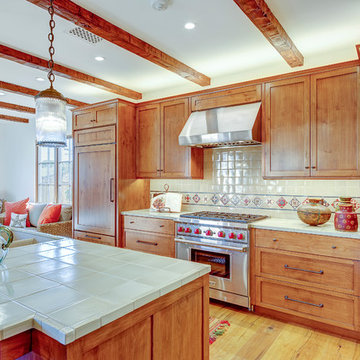
Photo by: Joseph Claus
Photo of a large single-wall eat-in kitchen in Santa Barbara with a double-bowl sink, recessed-panel cabinets, light wood cabinets, tile benchtops, green splashback, ceramic splashback, panelled appliances, light hardwood floors and with island.
Photo of a large single-wall eat-in kitchen in Santa Barbara with a double-bowl sink, recessed-panel cabinets, light wood cabinets, tile benchtops, green splashback, ceramic splashback, panelled appliances, light hardwood floors and with island.
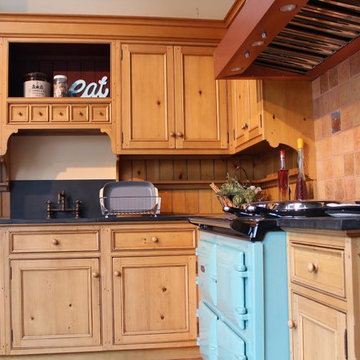
Design ideas for a small country l-shaped separate kitchen in Burlington with no island, an undermount sink, recessed-panel cabinets, light wood cabinets, tile benchtops, red splashback, terra-cotta splashback, coloured appliances, dark hardwood floors and brown floor.
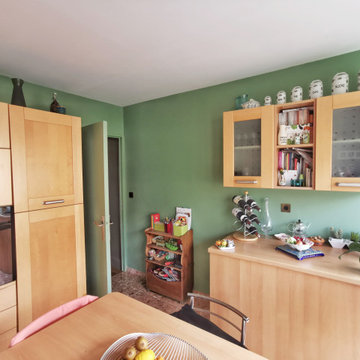
Nous avions pour but de trouver une couleur s'approchant de la frise située sous le plan de travail de la cuisine. C'est pourquoi notre choix c'est arrêté sur un vert très lumineux et tirant un peu sur le vert d'eau.
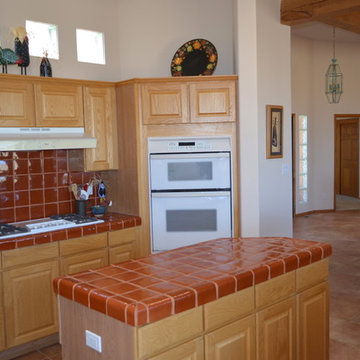
Staging & Photos by Embur Interiors (Shannon Matteson)
Photo of a large u-shaped open plan kitchen in Albuquerque with recessed-panel cabinets, light wood cabinets, tile benchtops, brown splashback, ceramic splashback, white appliances, ceramic floors and with island.
Photo of a large u-shaped open plan kitchen in Albuquerque with recessed-panel cabinets, light wood cabinets, tile benchtops, brown splashback, ceramic splashback, white appliances, ceramic floors and with island.
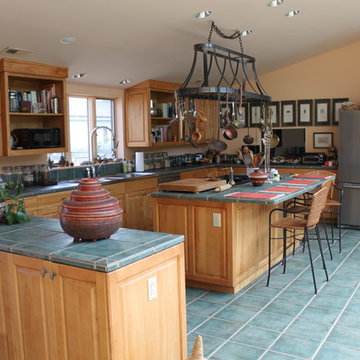
Another view of the kitchen with wrap around counter space.
Garden Atriums is a green residential community in Poquoson, Virginia that combines the peaceful natural beauty of the land with the practicality of sustainable living. Garden Atrium homes are designed to be eco-friendly with zero cost utilities and to maximize the amount of green space and natural sunlight. All homeowners share a private park that includes a pond, gazebo, fruit orchard, fountain and space for a personal garden. The advanced architectural design of the house allows the maximum amount of available sunlight to be available in the house; a large skylight in the center of the house covers a complete atrium garden. Green Features include passive solar heating and cooling, closed-loop geothermal system, exterior photovoltaic panel generates power for the house, superior insulation, individual irrigation systems that employ rainwater harvesting.
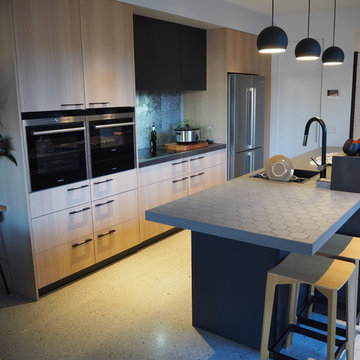
Chris' Interior design, Josh Wheeler, Mark Wheeler, Live InStyle
Design ideas for a mid-sized contemporary galley eat-in kitchen in Canberra - Queanbeyan with a double-bowl sink, light wood cabinets, tile benchtops, blue splashback, glass sheet splashback, black appliances, concrete floors and with island.
Design ideas for a mid-sized contemporary galley eat-in kitchen in Canberra - Queanbeyan with a double-bowl sink, light wood cabinets, tile benchtops, blue splashback, glass sheet splashback, black appliances, concrete floors and with island.
Kitchen with Light Wood Cabinets and Tile Benchtops Design Ideas
8