Kitchen with Light Wood Cabinets and Window Splashback Design Ideas
Refine by:
Budget
Sort by:Popular Today
41 - 60 of 261 photos
Item 1 of 3
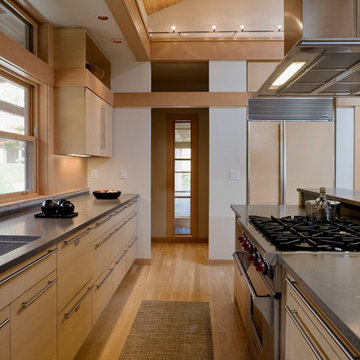
This is an example of a mid-sized asian l-shaped open plan kitchen in Seattle with an undermount sink, flat-panel cabinets, light wood cabinets, solid surface benchtops, window splashback, stainless steel appliances, light hardwood floors, with island and beige floor.
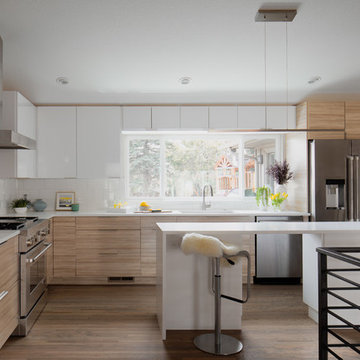
New kitchen design combined with old dining room space to enlarge it, stairwell walls to basement removed and replaced with modern iron railings created by Nuttelman Construction, waterfall edge countertops, over window cabinets, sleek modern design, stained oak floors, Siteline Cabinets
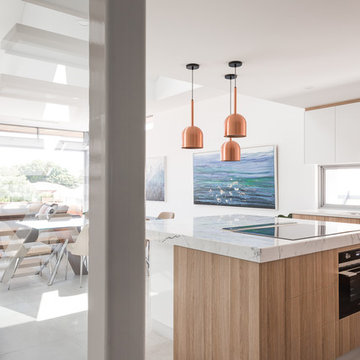
Scenic Crescent designed by X-Space Architects - 2017 HIA Perth Housing Award Winner of the small lot housing category $550,001 & Over
Show casing that with good design this narrow lot at 7.5m wide feels spacious and alive #useanarchitect
Photo by Dion Robeson.
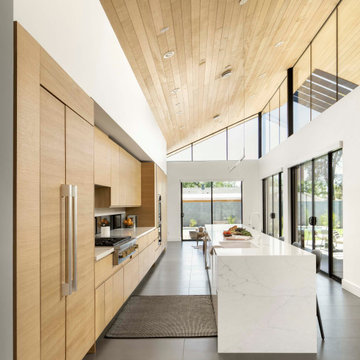
This is an example of a modern galley eat-in kitchen in Phoenix with a drop-in sink, light wood cabinets, quartz benchtops, window splashback, with island, grey floor, white benchtop and wood.
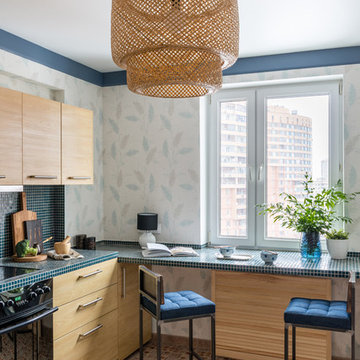
Design ideas for a contemporary kitchen in Moscow with flat-panel cabinets, light wood cabinets, no island and window splashback.
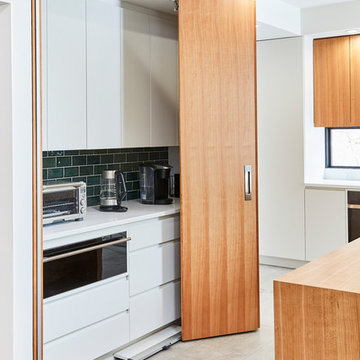
Photographer: Michael Persico
Inspiration for a mid-sized contemporary l-shaped separate kitchen in Philadelphia with an undermount sink, flat-panel cabinets, light wood cabinets, solid surface benchtops, window splashback, panelled appliances, porcelain floors, with island and multi-coloured benchtop.
Inspiration for a mid-sized contemporary l-shaped separate kitchen in Philadelphia with an undermount sink, flat-panel cabinets, light wood cabinets, solid surface benchtops, window splashback, panelled appliances, porcelain floors, with island and multi-coloured benchtop.
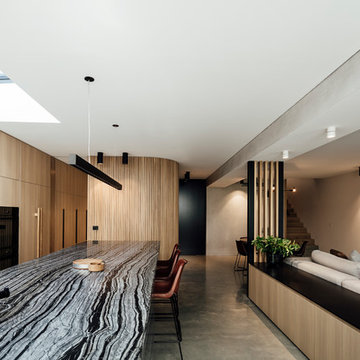
Builder - TCON Group
Architect - Pleysier Perkins
Photo - Michael Kai
Large modern galley open plan kitchen in Melbourne with a drop-in sink, light wood cabinets, window splashback, black appliances, concrete floors, with island, grey floor and multi-coloured benchtop.
Large modern galley open plan kitchen in Melbourne with a drop-in sink, light wood cabinets, window splashback, black appliances, concrete floors, with island, grey floor and multi-coloured benchtop.
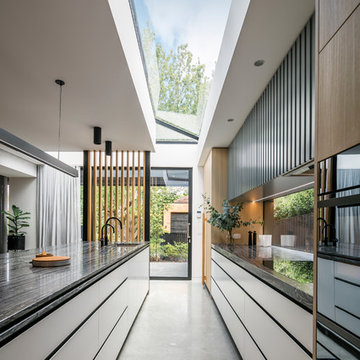
Builder - TCON Group
Architect - Pleysier Perkins
Photo - Michael Kai
Photo of a large modern galley open plan kitchen in Melbourne with a drop-in sink, light wood cabinets, window splashback, black appliances, concrete floors, with island, grey floor and multi-coloured benchtop.
Photo of a large modern galley open plan kitchen in Melbourne with a drop-in sink, light wood cabinets, window splashback, black appliances, concrete floors, with island, grey floor and multi-coloured benchtop.
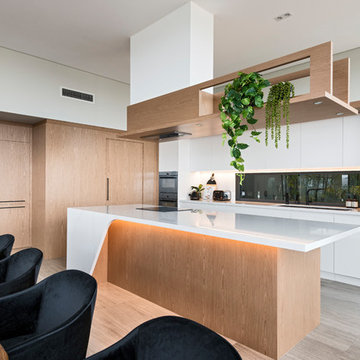
Kitchen Benchtop & Splashback: Silestone Eternal Calacatta Gold (Cosentino Australia). Cabinetry Facings: Briggs Biscotti Veneer. Appliances: V Zug. Kettle & Toaster: Black & Copper Morphy Richards. Black Dining Chairs: Merlino Furniture. Plants: Branches Perth.
Photography: DMax Photography

Fall tones of russet amber, and orange welcome the outdoors into a sparkling, light-filled modernist lake house upstate. Photography by Joshua McHugh.
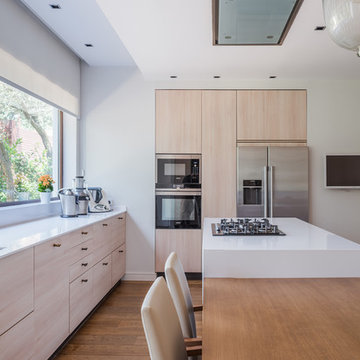
Inspiration for a contemporary u-shaped separate kitchen in Madrid with a single-bowl sink, flat-panel cabinets, light wood cabinets, window splashback, stainless steel appliances, dark hardwood floors, with island, brown floor and white benchtop.
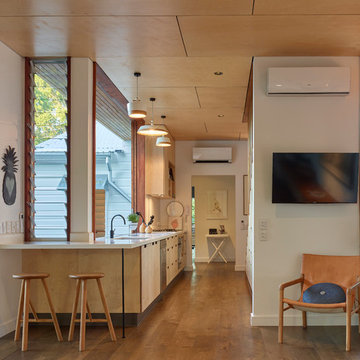
Scott Burrows
Small contemporary galley kitchen in Brisbane with flat-panel cabinets, light wood cabinets, quartz benchtops, white splashback, stainless steel appliances, brown floor, white benchtop, an undermount sink, window splashback and medium hardwood floors.
Small contemporary galley kitchen in Brisbane with flat-panel cabinets, light wood cabinets, quartz benchtops, white splashback, stainless steel appliances, brown floor, white benchtop, an undermount sink, window splashback and medium hardwood floors.
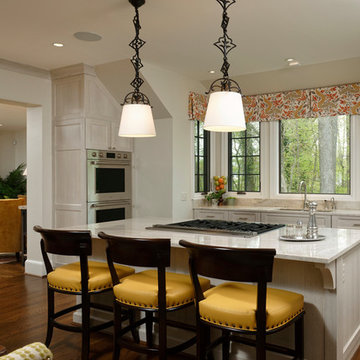
Bob Narod Photography
This is an example of a traditional eat-in kitchen in DC Metro with shaker cabinets, with island, an undermount sink, light wood cabinets, window splashback, stainless steel appliances, beige benchtop and dark hardwood floors.
This is an example of a traditional eat-in kitchen in DC Metro with shaker cabinets, with island, an undermount sink, light wood cabinets, window splashback, stainless steel appliances, beige benchtop and dark hardwood floors.
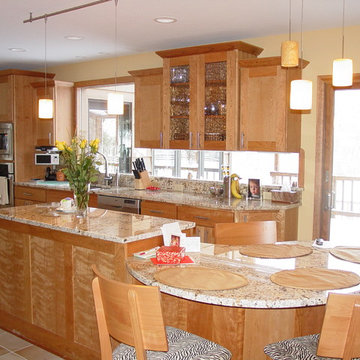
The window "backsplash", two islands (one with an attached kidney-shaped countertop), textured glass doors, and zebra striped cushions on the stools qualify this kitchen for an "eclectic" designation.
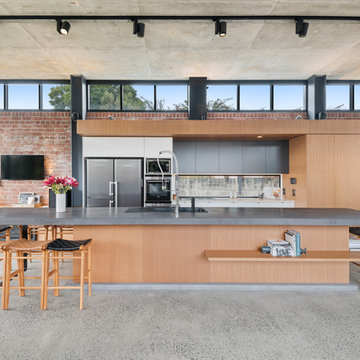
Inspiration for an industrial galley open plan kitchen in Other with a drop-in sink, flat-panel cabinets, light wood cabinets, window splashback, concrete floors, with island, grey floor and grey benchtop.
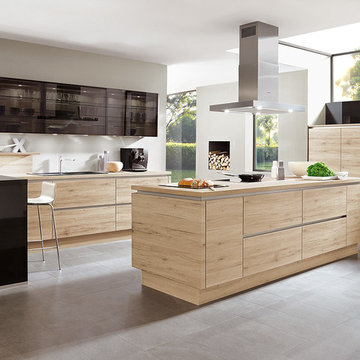
Photo of a mid-sized modern galley open plan kitchen in Madrid with an integrated sink, recessed-panel cabinets, light wood cabinets, wood benchtops, beige splashback, window splashback, stainless steel appliances, ceramic floors, with island, grey floor and beige benchtop.
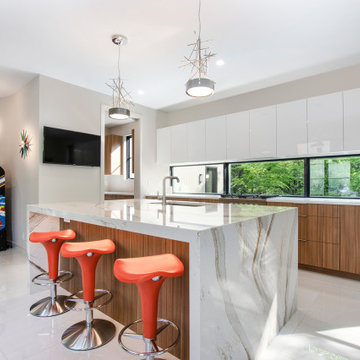
Design ideas for a mid-sized contemporary galley eat-in kitchen in Grand Rapids with an undermount sink, flat-panel cabinets, light wood cabinets, quartzite benchtops, black splashback, window splashback, stainless steel appliances, porcelain floors, with island, white floor and white benchtop.
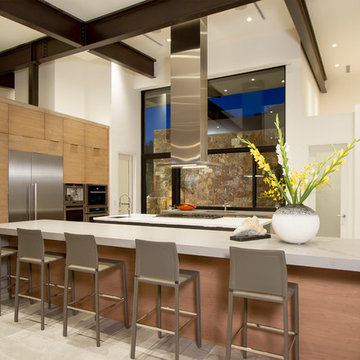
Ed Taube Photography
Inspiration for a contemporary kitchen in Phoenix with an undermount sink, flat-panel cabinets, light wood cabinets, window splashback, stainless steel appliances, multiple islands and beige floor.
Inspiration for a contemporary kitchen in Phoenix with an undermount sink, flat-panel cabinets, light wood cabinets, window splashback, stainless steel appliances, multiple islands and beige floor.
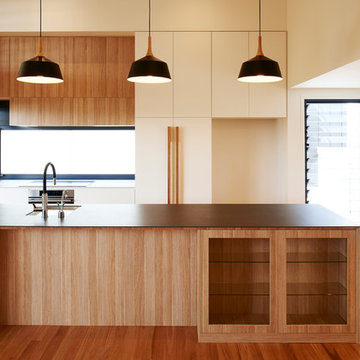
Roger D'Souza Photography
Photo of a large galley eat-in kitchen in Brisbane with an undermount sink, light wood cabinets, tile benchtops, window splashback, stainless steel appliances, light hardwood floors, with island and grey benchtop.
Photo of a large galley eat-in kitchen in Brisbane with an undermount sink, light wood cabinets, tile benchtops, window splashback, stainless steel appliances, light hardwood floors, with island and grey benchtop.
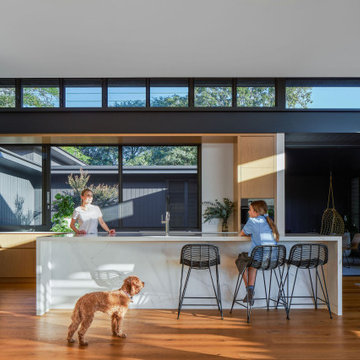
The Goodtown house is a beautifully crafted, texturally rich contemporary courtyard home in the sought-after suburb of Rochedale, 17km south- east of Brisbane.
The large 1900m2 plot situated on the corner of Goodtown street and Grieve road with large imposing neighbouring homes, presented a challenging design brief to the architects.
The introduction of a courtyard between the bedrooms and the living spaces was vital to allow the internal spaces to orientate inwards and find visual relief in the green spaces and view corridors framed by the building. The strip of garden between the building and Grieve Road was an important design consideration in allowing visual privacy and acoustic buffering from the roadway.
This sprawling single storey home sits gently on the site where subtle level changes navigate the landscape and the orientation.
Goodtown House presents large oversailing roof eaves to the north to create the essential shading over the clerestory windows below. The clerestory windows above the doors will encourage natural airflow and the ingress of soft light throughout the living areas.
The material palette is warm and diverse including charred timber, warm oak floors, steel, concrete and stone presented in a rich architectural composition. An interplay of levels, interconnected internal living spaces and the relationship to the exterior, creates a multi-faceted yet private living experience.
Kitchen with Light Wood Cabinets and Window Splashback Design Ideas
3