Kitchen with Light Wood Cabinets and Window Splashback Design Ideas
Refine by:
Budget
Sort by:Popular Today
81 - 100 of 261 photos
Item 1 of 3
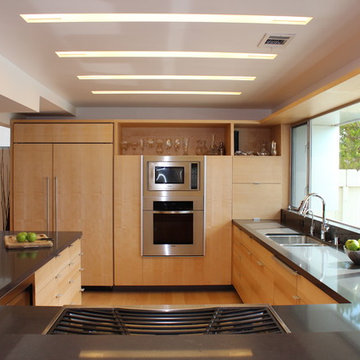
Kitchen opens to living, dining, and family rooms. Cabinetry is done in quarter-sawn maple with dark grey Caesarstone countertop.
Photo of a mid-sized contemporary u-shaped open plan kitchen in San Diego with a double-bowl sink, flat-panel cabinets, light wood cabinets, quartz benchtops, window splashback, panelled appliances, light hardwood floors, a peninsula and beige floor.
Photo of a mid-sized contemporary u-shaped open plan kitchen in San Diego with a double-bowl sink, flat-panel cabinets, light wood cabinets, quartz benchtops, window splashback, panelled appliances, light hardwood floors, a peninsula and beige floor.
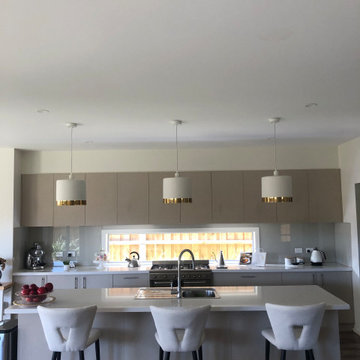
This is an example of a large contemporary l-shaped open plan kitchen in Geelong with a single-bowl sink, flat-panel cabinets, light wood cabinets, quartz benchtops, window splashback, stainless steel appliances, medium hardwood floors, with island, brown floor and white benchtop.
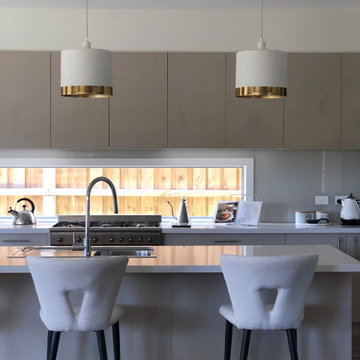
Large contemporary l-shaped open plan kitchen in Geelong with a single-bowl sink, flat-panel cabinets, light wood cabinets, quartz benchtops, window splashback, stainless steel appliances, medium hardwood floors, with island, brown floor and white benchtop.
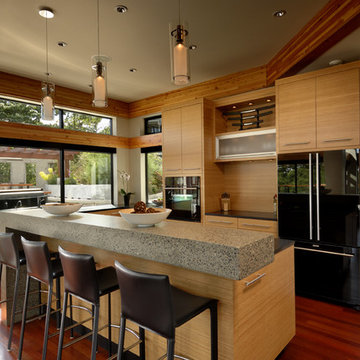
Vince Klassen
Inspiration for a contemporary l-shaped open plan kitchen in Vancouver with flat-panel cabinets, light wood cabinets, concrete benchtops, window splashback, black appliances, dark hardwood floors, with island and red floor.
Inspiration for a contemporary l-shaped open plan kitchen in Vancouver with flat-panel cabinets, light wood cabinets, concrete benchtops, window splashback, black appliances, dark hardwood floors, with island and red floor.
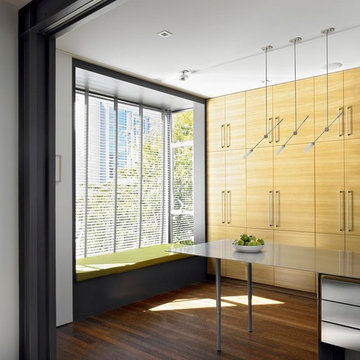
Bruce Damonte, Paul Dyer
Design ideas for a large l-shaped eat-in kitchen in San Francisco with an undermount sink, flat-panel cabinets, light wood cabinets, stainless steel benchtops, metallic splashback, window splashback, panelled appliances, cork floors, with island and brown floor.
Design ideas for a large l-shaped eat-in kitchen in San Francisco with an undermount sink, flat-panel cabinets, light wood cabinets, stainless steel benchtops, metallic splashback, window splashback, panelled appliances, cork floors, with island and brown floor.
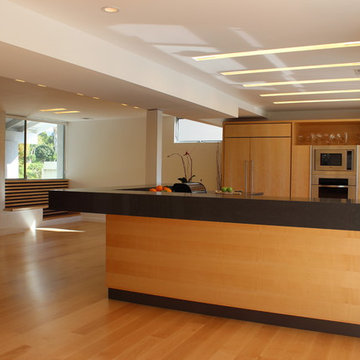
Kitchen opens to living, dining, and family rooms. Cabinetry is done in quarter-sawn maple with dark grey Caesarstone countertop.
Design ideas for a mid-sized contemporary u-shaped open plan kitchen in San Diego with a double-bowl sink, flat-panel cabinets, light wood cabinets, quartz benchtops, window splashback, panelled appliances, light hardwood floors, a peninsula and beige floor.
Design ideas for a mid-sized contemporary u-shaped open plan kitchen in San Diego with a double-bowl sink, flat-panel cabinets, light wood cabinets, quartz benchtops, window splashback, panelled appliances, light hardwood floors, a peninsula and beige floor.
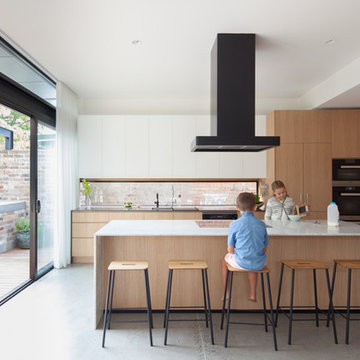
Inspiration for a mid-sized contemporary l-shaped open plan kitchen in Sydney with a double-bowl sink, light wood cabinets, marble benchtops, window splashback, black appliances, concrete floors and with island.
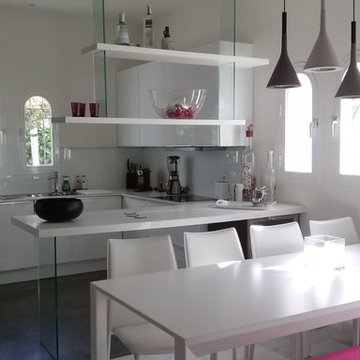
microcemento en suelo de cocina, sobre mármol
This is an example of a mid-sized contemporary u-shaped eat-in kitchen in Other with a drop-in sink, flat-panel cabinets, light wood cabinets, quartz benchtops, white splashback, window splashback, panelled appliances, concrete floors, with island and grey floor.
This is an example of a mid-sized contemporary u-shaped eat-in kitchen in Other with a drop-in sink, flat-panel cabinets, light wood cabinets, quartz benchtops, white splashback, window splashback, panelled appliances, concrete floors, with island and grey floor.
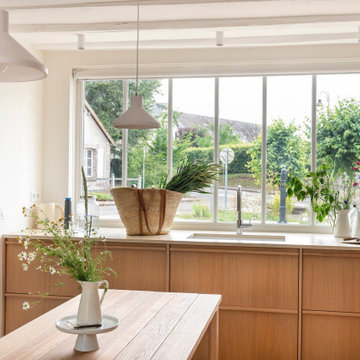
Design ideas for a large scandinavian l-shaped eat-in kitchen with an undermount sink, light wood cabinets, concrete benchtops, white splashback, window splashback, stainless steel appliances, travertine floors, beige benchtop and exposed beam.
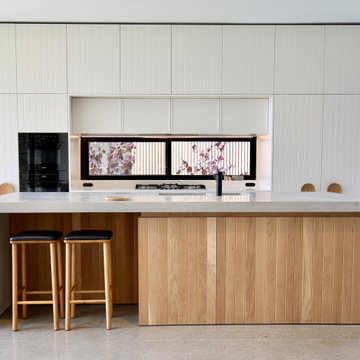
This Kitchen is both fresh and calming in appearance, utilising natural materials and simple detailing. It contains all the functional needs of a family kitchen whilst concealing all the clutter in the ample storage, and it sits seamlessly within the open plan living space. It is surrounded by windows on three sides giving it a direct connection to the courtyard, and gardens and ample light and ventilation.
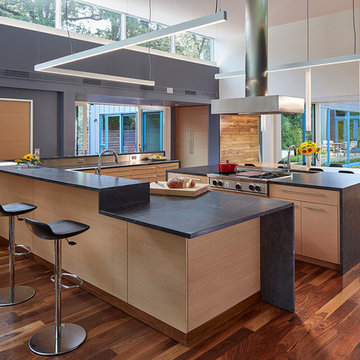
Tom Harris Photography
Large contemporary eat-in kitchen in Chicago with flat-panel cabinets, light wood cabinets, granite benchtops, multiple islands, window splashback, stainless steel appliances and medium hardwood floors.
Large contemporary eat-in kitchen in Chicago with flat-panel cabinets, light wood cabinets, granite benchtops, multiple islands, window splashback, stainless steel appliances and medium hardwood floors.
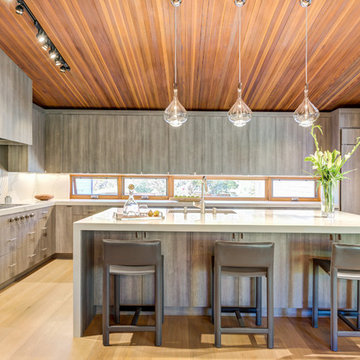
Photography by Treve Johnson Photography
Large contemporary l-shaped kitchen in San Francisco with flat-panel cabinets, quartz benchtops, light hardwood floors, with island, beige floor, white benchtop, light wood cabinets, window splashback and panelled appliances.
Large contemporary l-shaped kitchen in San Francisco with flat-panel cabinets, quartz benchtops, light hardwood floors, with island, beige floor, white benchtop, light wood cabinets, window splashback and panelled appliances.
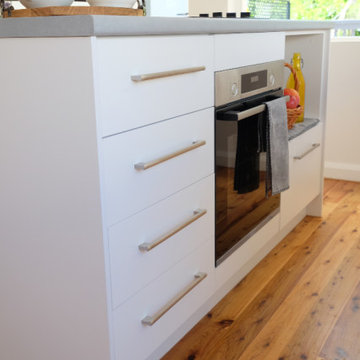
Combined kitchen and dining space for 2 bedroom cottage in Willoughby, Sydney, NSW. Contemporary Cottage design that combines luxurious indoor and outdoor living together by incorporating a gas lift servery as well as glass sliding door onto undercover deck area. Other features include custom cabinetry, island bench and built in dining table.
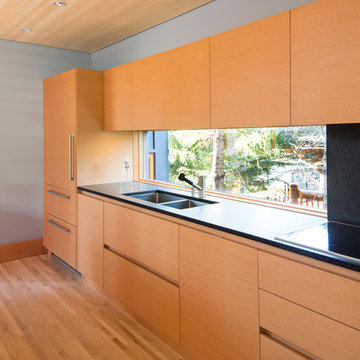
Barry Calhoun Photography
This is an example of an expansive modern l-shaped open plan kitchen in Vancouver with flat-panel cabinets, granite benchtops, black splashback, light hardwood floors, with island, a drop-in sink, light wood cabinets, window splashback, black appliances, beige floor and black benchtop.
This is an example of an expansive modern l-shaped open plan kitchen in Vancouver with flat-panel cabinets, granite benchtops, black splashback, light hardwood floors, with island, a drop-in sink, light wood cabinets, window splashback, black appliances, beige floor and black benchtop.
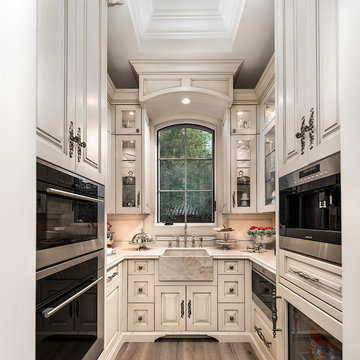
World Renowned Architecture Firm Fratantoni Design created this beautiful home! They design home plans for families all over the world in any size and style. They also have in-house Interior Designer Firm Fratantoni Interior Designers and world class Luxury Home Building Firm Fratantoni Luxury Estates! Hire one or all three companies to design and build and or remodel your home!
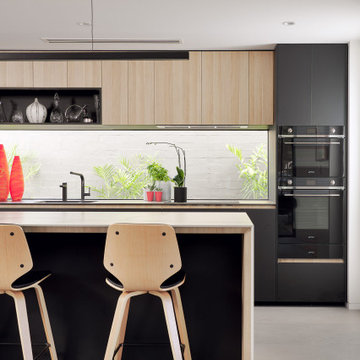
Design ideas for a contemporary open plan kitchen in Perth with flat-panel cabinets, light wood cabinets, tile benchtops, window splashback, black appliances, porcelain floors, with island and grey floor.
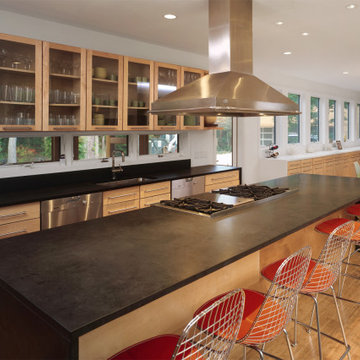
A large open kitchen includes lots of custom built-ins for storage, a custom stainless hood, and operable windows along the backsplash.
Large contemporary eat-in kitchen in New York with an undermount sink, glass-front cabinets, light wood cabinets, solid surface benchtops, window splashback, stainless steel appliances, with island, black benchtop and light hardwood floors.
Large contemporary eat-in kitchen in New York with an undermount sink, glass-front cabinets, light wood cabinets, solid surface benchtops, window splashback, stainless steel appliances, with island, black benchtop and light hardwood floors.
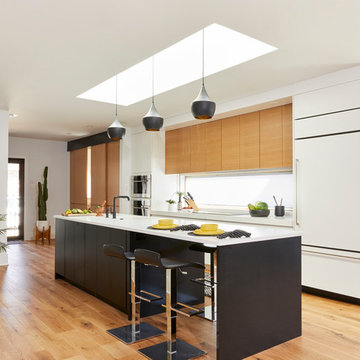
California Dreaming
Michael Persico
This is an example of a large contemporary kitchen in Philadelphia with flat-panel cabinets, solid surface benchtops, window splashback, panelled appliances, light hardwood floors, with island, white benchtop, a single-bowl sink and light wood cabinets.
This is an example of a large contemporary kitchen in Philadelphia with flat-panel cabinets, solid surface benchtops, window splashback, panelled appliances, light hardwood floors, with island, white benchtop, a single-bowl sink and light wood cabinets.
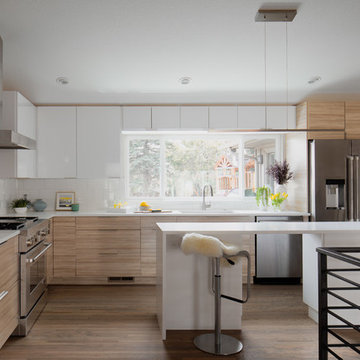
New kitchen design combined with old dining room space to enlarge it, stairwell walls to basement removed and replaced with modern iron railings created by Nuttelman Construction, waterfall edge countertops, over window cabinets, sleek modern design, stained oak floors, Siteline Cabinets
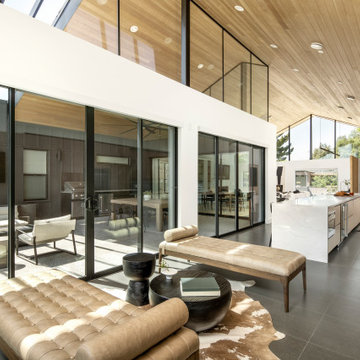
Photo of a modern galley eat-in kitchen in Phoenix with a drop-in sink, light wood cabinets, quartz benchtops, window splashback, with island, grey floor, white benchtop and wood.
Kitchen with Light Wood Cabinets and Window Splashback Design Ideas
5