Kitchen with Limestone Benchtops and Light Hardwood Floors Design Ideas
Refine by:
Budget
Sort by:Popular Today
141 - 160 of 933 photos
Item 1 of 3
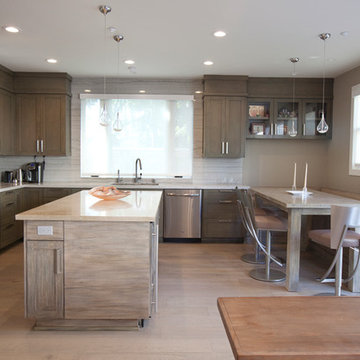
Cabinets have a custom driftwood finish over alder wood.
Stainless steel barstools compliment the stainless steel appliances to complete the warm modern theme.
Photography: Jean Laughton
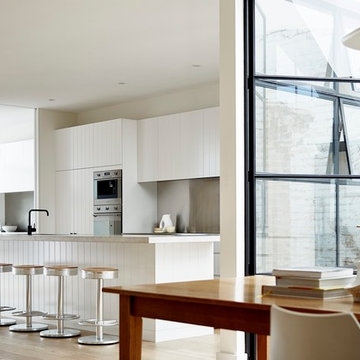
Justin Alexander
Design ideas for a large scandinavian single-wall open plan kitchen in Sydney with louvered cabinets, white cabinets, limestone benchtops, grey splashback, stainless steel appliances, light hardwood floors, with island, brown floor and white benchtop.
Design ideas for a large scandinavian single-wall open plan kitchen in Sydney with louvered cabinets, white cabinets, limestone benchtops, grey splashback, stainless steel appliances, light hardwood floors, with island, brown floor and white benchtop.
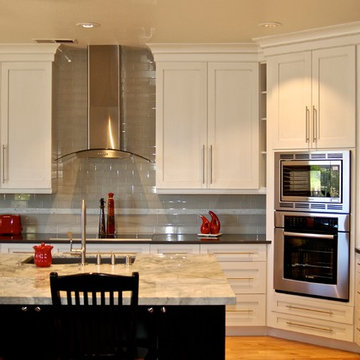
This is an example of a large transitional l-shaped eat-in kitchen in San Diego with grey splashback, glass tile splashback, stainless steel appliances, light hardwood floors, with island, an undermount sink, shaker cabinets, white cabinets and limestone benchtops.
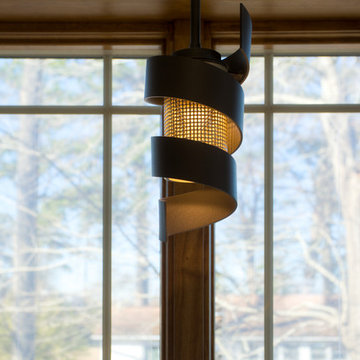
Aware of the financial investment clients put into their homes, I combine my business and design expertise while working with each client to understand their taste, enhance their style and create spaces they will enjoy for years to come.
It’s been said that I have a “good” eye. I won’t discount that statement and I’d add I have an affinity to people, places and things that tell a story. My clients benefit from my passion and ability to turn their homes into finely curated spaces through the use of beautiful textiles, amazing lighting and furniture pieces that are as timeless as they are wonderfully unique. I enjoy the creative process and work with people who are building their dream homes, remodeling existing homes or desire a fresh take on a well lived-in space.
I see the client–designer relationship as a partnership with a desire to deliver an end result that exceeds my client’s expectations. I approach each project with professionalism, unparalleled excitement and a commitment for designing homes that are as livable as they are beautiful.
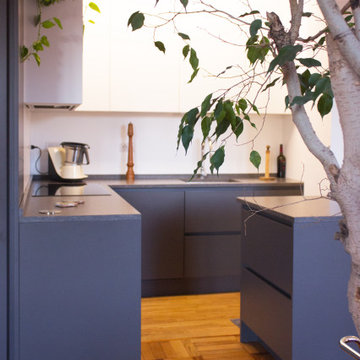
Photo of a small contemporary u-shaped open plan kitchen in Milan with an undermount sink, beaded inset cabinets, grey cabinets, limestone benchtops, light hardwood floors, with island, grey benchtop and panelled appliances.
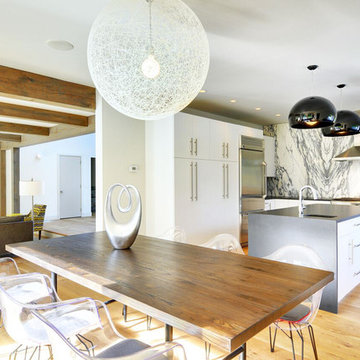
Photo of a large u-shaped eat-in kitchen in Burlington with an undermount sink, flat-panel cabinets, white cabinets, limestone benchtops, white splashback, marble splashback, stainless steel appliances, light hardwood floors and with island.
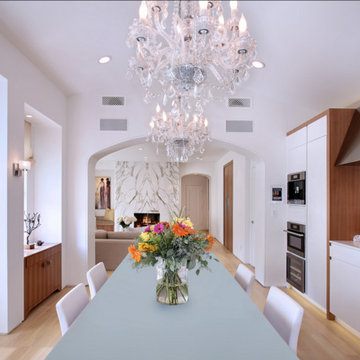
Small modern l-shaped eat-in kitchen in Orange County with flat-panel cabinets, white cabinets, limestone benchtops, ceramic splashback, stainless steel appliances, light hardwood floors and no island.
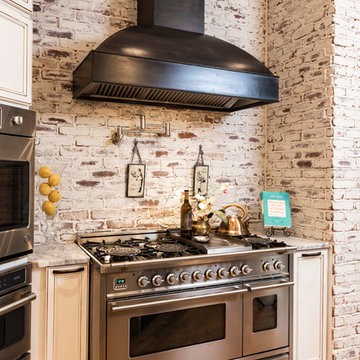
This was a total transformation from a house that was the House of Dreams in Kennesaw for 1997, but that kitchen didn't stand the test of time. The new one will never get old! The client helped a ton with this one, we pulled out all the details we could fit into this space.
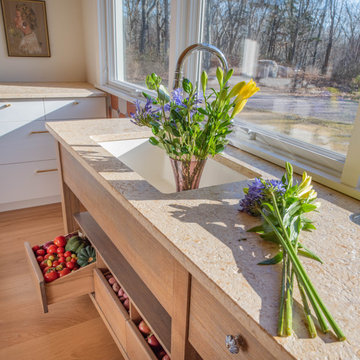
Transitional kitchen combining modern details with traditional materials such as mahogany, french oak wood ceiling and floor, sliding glass cabinet doors and an innovative farm table with a sink and vegetable drawers.
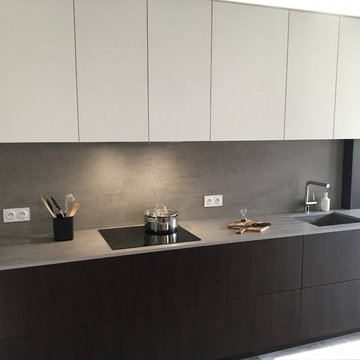
Design ideas for a mid-sized contemporary single-wall separate kitchen in Other with a single-bowl sink, beaded inset cabinets, black cabinets, limestone benchtops, grey splashback, cement tile splashback, black appliances, light hardwood floors, no island, grey floor and grey benchtop.
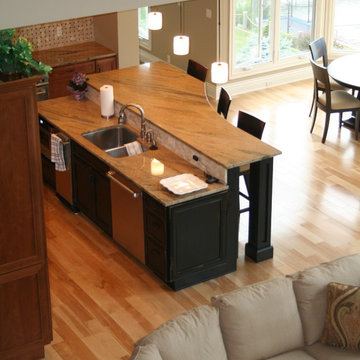
Designed by Gallery Interiors/Rockford Kitchen Design, Rockford, MI
Inspiration for a mid-sized traditional l-shaped open plan kitchen in Grand Rapids with a double-bowl sink, raised-panel cabinets, black cabinets, limestone benchtops, beige splashback, ceramic splashback, stainless steel appliances, light hardwood floors and with island.
Inspiration for a mid-sized traditional l-shaped open plan kitchen in Grand Rapids with a double-bowl sink, raised-panel cabinets, black cabinets, limestone benchtops, beige splashback, ceramic splashback, stainless steel appliances, light hardwood floors and with island.
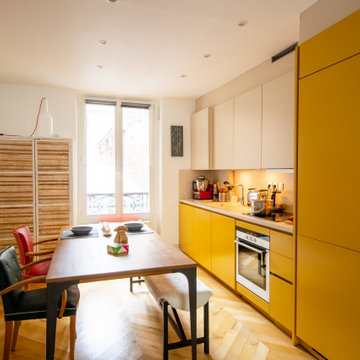
Mid-sized contemporary single-wall eat-in kitchen in Paris with yellow cabinets, limestone benchtops, white splashback, limestone splashback, no island, white benchtop, a drop-in sink, flat-panel cabinets, panelled appliances, light hardwood floors and beige floor.
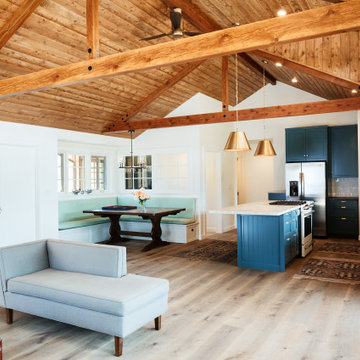
Inspiration for a mid-sized arts and crafts l-shaped eat-in kitchen in Other with a farmhouse sink, shaker cabinets, blue cabinets, limestone benchtops, beige splashback, limestone splashback, stainless steel appliances, light hardwood floors, with island, brown floor, beige benchtop and exposed beam.
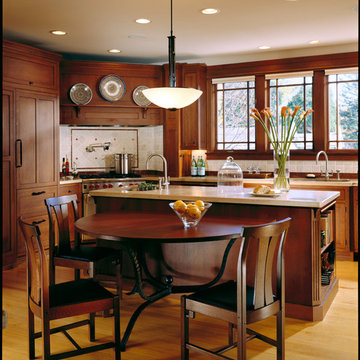
A remodel of a small home, we were excited that the owners wanted to stay true to the character of an Arts & Crafts style. An aesthetic movement in history, the Arts & Crafts approach to design is a timeless statement, making this our favorite aspect of the project. Mirrored in the execution of the kitchen design is the mindset of showcasing the craftsmanship of decorative design and the appreciation of simple lines and quality construction. This kitchen sings of an architectural vibe, yet does not take away from the welcoming nature of the layout.
Project specs: Wolf range and Sub Zero refrigerator, Limestone counter tops, Douglas fir floor, quarter sawn oak cabinets from Quality Custom Cabinetry, The table features a custom hand forged iron base, the embellishment is simple in this kitchen design, with well placed subtle detailing that match the style period.
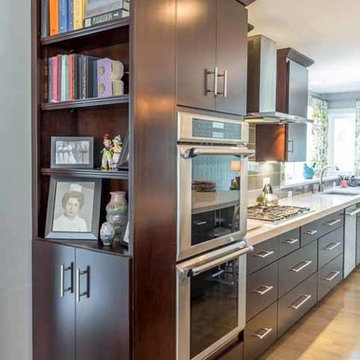
This family of 5 was quickly out-growing their 1,220sf ranch home on a beautiful corner lot. Rather than adding a 2nd floor, the decision was made to extend the existing ranch plan into the back yard, adding a new 2-car garage below the new space - for a new total of 2,520sf. With a previous addition of a 1-car garage and a small kitchen removed, a large addition was added for Master Bedroom Suite, a 4th bedroom, hall bath, and a completely remodeled living, dining and new Kitchen, open to large new Family Room. The new lower level includes the new Garage and Mudroom. The existing fireplace and chimney remain - with beautifully exposed brick. The homeowners love contemporary design, and finished the home with a gorgeous mix of color, pattern and materials.
The project was completed in 2011. Unfortunately, 2 years later, they suffered a massive house fire. The house was then rebuilt again, using the same plans and finishes as the original build, adding only a secondary laundry closet on the main level.
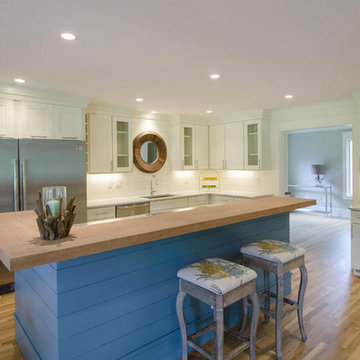
Designed by The Look Interiors.
We’ve got tons more photos on our profile; check out our other projects to find some great new looks for your ideabooks!
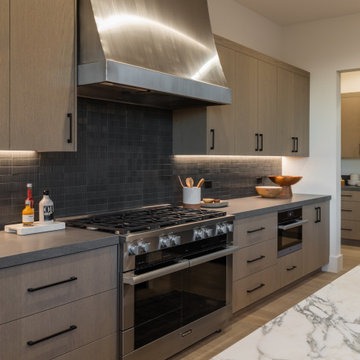
Custom stainless steel hood over a Miele dual fuel 8-burner gas range. Vertical wood grain cabinetry with under cabinet lighting. Basaltina Lava Stone with Ann Sacks Ribbed Savoy tile backsplash.
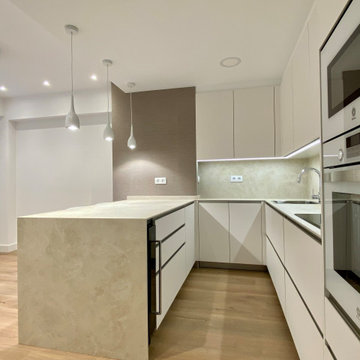
Inspiration for a small contemporary u-shaped open plan kitchen in Bilbao with a single-bowl sink, flat-panel cabinets, white cabinets, limestone benchtops, beige splashback, limestone splashback, white appliances, light hardwood floors, a peninsula and beige benchtop.
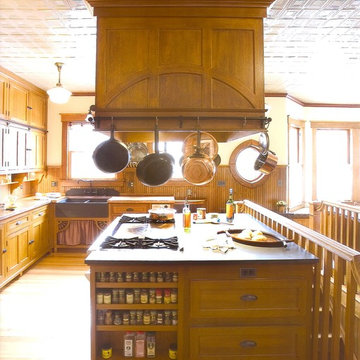
Inspiration for an arts and crafts u-shaped kitchen in New York with a farmhouse sink, recessed-panel cabinets, medium wood cabinets, limestone benchtops, panelled appliances, light hardwood floors and multiple islands.
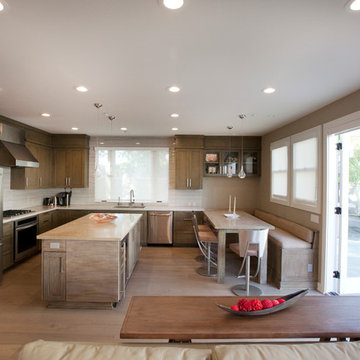
Cabinets have a custom driftwood finish over alder wood.
Stainless steel barstools compliment the stainless steel appliances to complete the warm modern theme.
Photography: Jean Laughton
Kitchen with Limestone Benchtops and Light Hardwood Floors Design Ideas
8