Kitchen with Limestone Benchtops and Light Hardwood Floors Design Ideas
Refine by:
Budget
Sort by:Popular Today
81 - 100 of 933 photos
Item 1 of 3
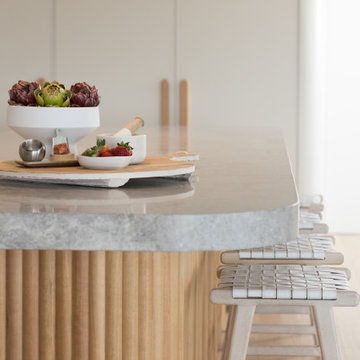
Large contemporary galley open plan kitchen in Perth with an integrated sink, white cabinets, limestone benchtops, white splashback, cement tile splashback, panelled appliances, light hardwood floors, with island, beige floor and grey benchtop.
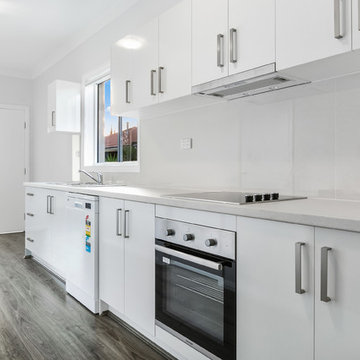
Location Shots Photography
Inspiration for a small galley eat-in kitchen in Sydney with white cabinets, white splashback, stainless steel appliances, no island, white benchtop, a drop-in sink, flat-panel cabinets, limestone benchtops, ceramic splashback, light hardwood floors and brown floor.
Inspiration for a small galley eat-in kitchen in Sydney with white cabinets, white splashback, stainless steel appliances, no island, white benchtop, a drop-in sink, flat-panel cabinets, limestone benchtops, ceramic splashback, light hardwood floors and brown floor.
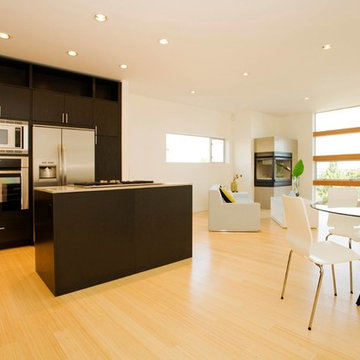
Mid-sized contemporary l-shaped open plan kitchen in Oklahoma City with flat-panel cabinets, black cabinets, limestone benchtops, stainless steel appliances, light hardwood floors, with island and brown floor.
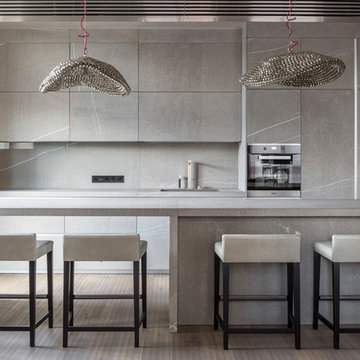
Евгений Кулибаба
Design ideas for a mid-sized contemporary galley open plan kitchen in Moscow with an integrated sink, flat-panel cabinets, grey cabinets, limestone benchtops, grey splashback, limestone splashback, stainless steel appliances, light hardwood floors, with island, beige floor and grey benchtop.
Design ideas for a mid-sized contemporary galley open plan kitchen in Moscow with an integrated sink, flat-panel cabinets, grey cabinets, limestone benchtops, grey splashback, limestone splashback, stainless steel appliances, light hardwood floors, with island, beige floor and grey benchtop.
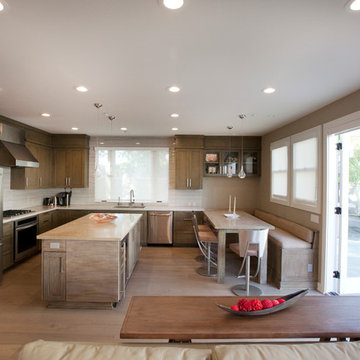
Cabinets have a custom driftwood finish over alder wood.
Stainless steel barstools compliment the stainless steel appliances to complete the warm modern theme.
Photography: Jean Laughton
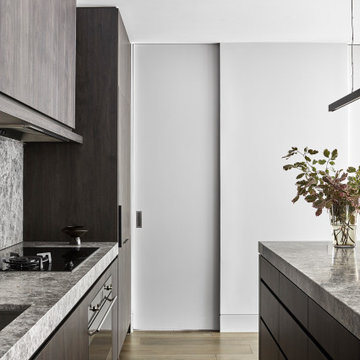
This is an example of a mid-sized modern open plan kitchen in Melbourne with an undermount sink, dark wood cabinets, limestone benchtops, grey splashback, limestone splashback, black appliances, light hardwood floors, with island, beige floor, grey benchtop and flat-panel cabinets.
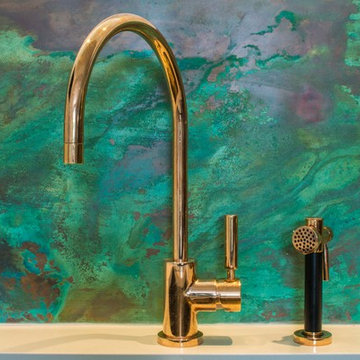
Patinated Copper Backsplash
Photography: Sean McBride
Design ideas for a mid-sized contemporary l-shaped open plan kitchen in Toronto with multi-coloured splashback, an undermount sink, flat-panel cabinets, white cabinets, limestone benchtops, stone tile splashback, stainless steel appliances, light hardwood floors, no island and beige floor.
Design ideas for a mid-sized contemporary l-shaped open plan kitchen in Toronto with multi-coloured splashback, an undermount sink, flat-panel cabinets, white cabinets, limestone benchtops, stone tile splashback, stainless steel appliances, light hardwood floors, no island and beige floor.
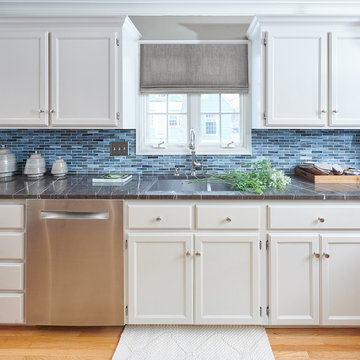
This once tired kitchen was given a fresh yet timeless look with new cabinet enamel, matte glass backsplash tile, sophisticated gray limestone countertops, a new double bowl sink, and staineless hardware.
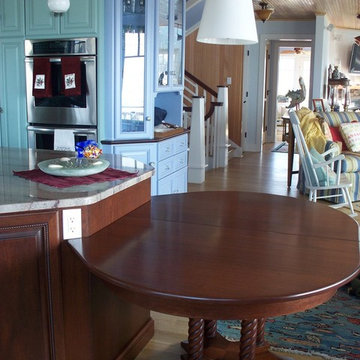
An island near the Islands. This Cape Cod home is beautiful from one end to the other. You won't find this connected wood island anywhere else - a truly one of a kind piece. Custom designed and Made in Massachusetts.
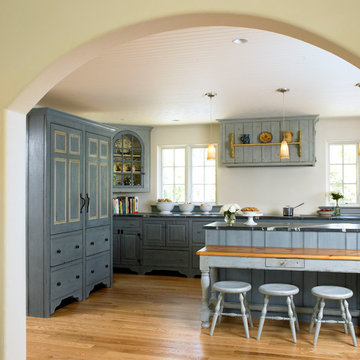
Gridley+Graves Photographers
Large traditional single-wall eat-in kitchen in Philadelphia with a single-bowl sink, glass-front cabinets, blue cabinets, limestone benchtops, white splashback, stainless steel appliances, light hardwood floors and with island.
Large traditional single-wall eat-in kitchen in Philadelphia with a single-bowl sink, glass-front cabinets, blue cabinets, limestone benchtops, white splashback, stainless steel appliances, light hardwood floors and with island.
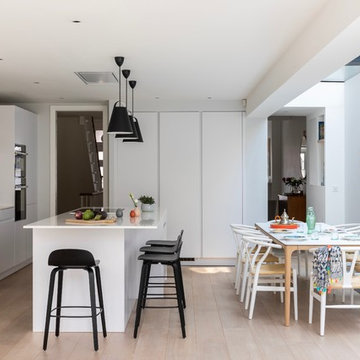
Chris Snook
Design ideas for a large contemporary galley eat-in kitchen in London with an integrated sink, flat-panel cabinets, white cabinets, limestone benchtops, white splashback, limestone splashback, black appliances, light hardwood floors, with island, beige floor and white benchtop.
Design ideas for a large contemporary galley eat-in kitchen in London with an integrated sink, flat-panel cabinets, white cabinets, limestone benchtops, white splashback, limestone splashback, black appliances, light hardwood floors, with island, beige floor and white benchtop.
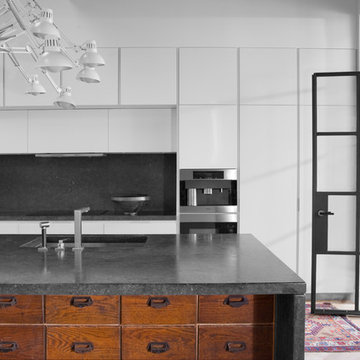
An antique apothocary cabinet serves as the base for the kitchen island. Poliform cabinets create a minimal wall while hiding storage and appliances.
Photo by Adam Milliron
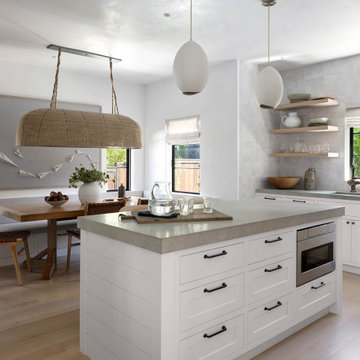
The three-level Mediterranean revival home started as a 1930s summer cottage that expanded downward and upward over time. We used a clean, crisp white wall plaster with bronze hardware throughout the interiors to give the house continuity. A neutral color palette and minimalist furnishings create a sense of calm restraint. Subtle and nuanced textures and variations in tints add visual interest. The stair risers from the living room to the primary suite are hand-painted terra cotta tile in gray and off-white. We used the same tile resource in the kitchen for the island's toe kick.
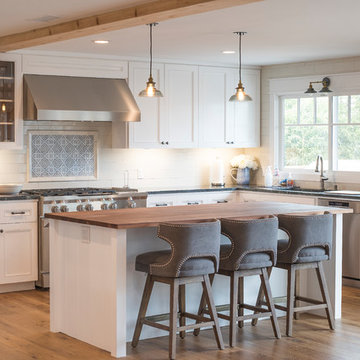
Mid-sized country u-shaped eat-in kitchen in Los Angeles with an undermount sink, beaded inset cabinets, white cabinets, limestone benchtops, white splashback, subway tile splashback, stainless steel appliances, light hardwood floors, with island, brown floor and grey benchtop.
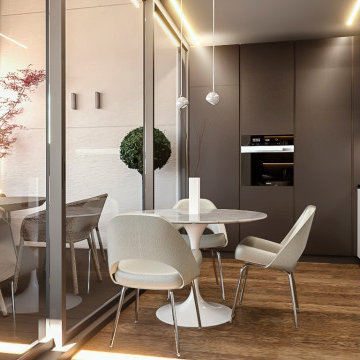
© Red Architecture
Inspiration for a small contemporary l-shaped separate kitchen with an integrated sink, beaded inset cabinets, limestone benchtops, stainless steel appliances, light hardwood floors, brown floor and black benchtop.
Inspiration for a small contemporary l-shaped separate kitchen with an integrated sink, beaded inset cabinets, limestone benchtops, stainless steel appliances, light hardwood floors, brown floor and black benchtop.
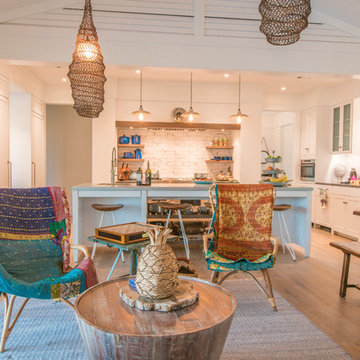
This is an example of a mid-sized beach style u-shaped open plan kitchen in Tampa with shaker cabinets, white cabinets, limestone benchtops, white splashback, subway tile splashback, panelled appliances, light hardwood floors, with island, beige floor, grey benchtop and an integrated sink.
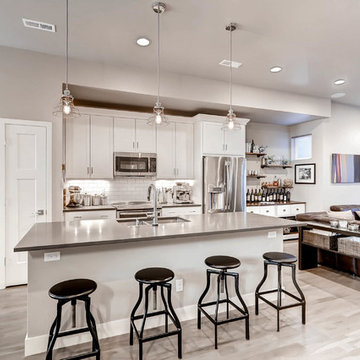
Large contemporary single-wall open plan kitchen in Denver with a double-bowl sink, shaker cabinets, white cabinets, limestone benchtops, white splashback, subway tile splashback, stainless steel appliances, light hardwood floors, with island, beige floor and grey benchtop.
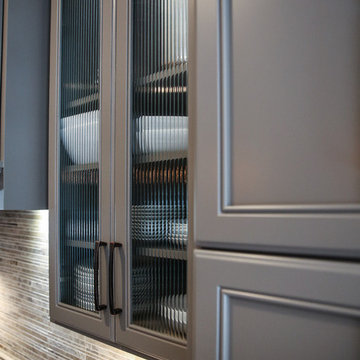
Awesome shot by Steve Schwartz from AVT Marketing in Fort Mill.
This is an example of a large transitional single-wall eat-in kitchen in Charlotte with a single-bowl sink, recessed-panel cabinets, grey cabinets, limestone benchtops, multi-coloured splashback, marble splashback, stainless steel appliances, light hardwood floors, with island, brown floor and multi-coloured benchtop.
This is an example of a large transitional single-wall eat-in kitchen in Charlotte with a single-bowl sink, recessed-panel cabinets, grey cabinets, limestone benchtops, multi-coloured splashback, marble splashback, stainless steel appliances, light hardwood floors, with island, brown floor and multi-coloured benchtop.
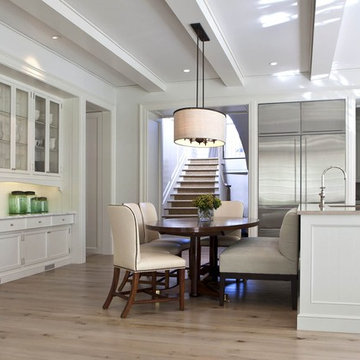
Design ideas for a mid-sized transitional u-shaped open plan kitchen in Charlotte with an undermount sink, shaker cabinets, white cabinets, limestone benchtops, white splashback, timber splashback, stainless steel appliances, light hardwood floors, with island and beige floor.
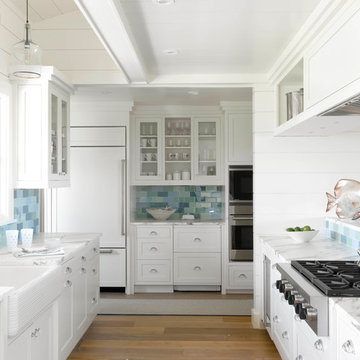
Susan Teare
This is an example of a mid-sized beach style kitchen pantry in Boston with a farmhouse sink, shaker cabinets, white cabinets, limestone benchtops, porcelain splashback, white appliances, light hardwood floors, no island, brown floor, multi-coloured benchtop, recessed and blue splashback.
This is an example of a mid-sized beach style kitchen pantry in Boston with a farmhouse sink, shaker cabinets, white cabinets, limestone benchtops, porcelain splashback, white appliances, light hardwood floors, no island, brown floor, multi-coloured benchtop, recessed and blue splashback.
Kitchen with Limestone Benchtops and Light Hardwood Floors Design Ideas
5