Kitchen with Limestone Benchtops and Light Hardwood Floors Design Ideas
Refine by:
Budget
Sort by:Popular Today
81 - 100 of 933 photos
Item 1 of 3
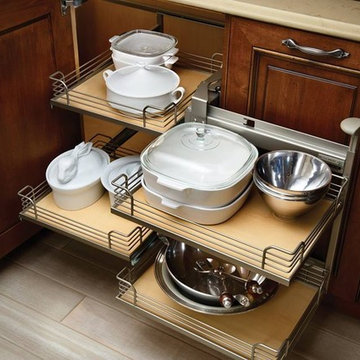
No corner gets neglected with Cabinets & Designs.
This is an example of a traditional kitchen pantry in Houston with beaded inset cabinets, dark wood cabinets, limestone benchtops and light hardwood floors.
This is an example of a traditional kitchen pantry in Houston with beaded inset cabinets, dark wood cabinets, limestone benchtops and light hardwood floors.
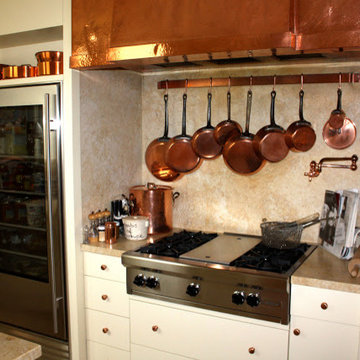
Design ideas for a small transitional l-shaped eat-in kitchen in San Francisco with a farmhouse sink, flat-panel cabinets, white cabinets, limestone benchtops, beige splashback, stone tile splashback, stainless steel appliances, light hardwood floors and with island.
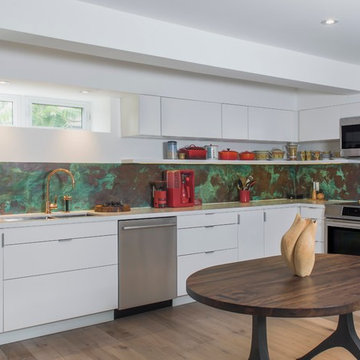
The patina finished rolled copper backsplash has high impact against the all white IKEA kitchen
Photography: Sean McBride
Mid-sized contemporary l-shaped open plan kitchen in Toronto with an undermount sink, flat-panel cabinets, white cabinets, multi-coloured splashback, stainless steel appliances, light hardwood floors, limestone benchtops, stone tile splashback, no island and beige floor.
Mid-sized contemporary l-shaped open plan kitchen in Toronto with an undermount sink, flat-panel cabinets, white cabinets, multi-coloured splashback, stainless steel appliances, light hardwood floors, limestone benchtops, stone tile splashback, no island and beige floor.

Design ideas for a large contemporary galley open plan kitchen in Perth with an integrated sink, white cabinets, limestone benchtops, white splashback, cement tile splashback, panelled appliances, light hardwood floors, with island, beige floor and grey benchtop.

Mid-sized contemporary single-wall open plan kitchen in Toronto with a single-bowl sink, flat-panel cabinets, white cabinets, limestone benchtops, grey splashback, stone slab splashback, stainless steel appliances, light hardwood floors, with island, beige floor, grey benchtop and coffered.
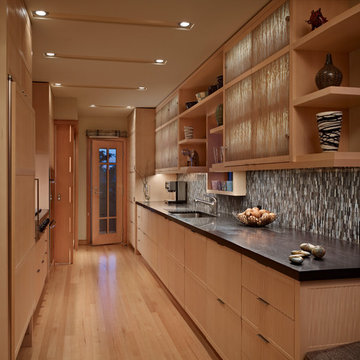
Architect Nils Finne has created a new, highly crafted modern kitchen in his own traditional Tudor home located in the Queen Anne neighborhood of Seattle. The kitchen design relies on the creation of a very simple continuous space that is occupied by intensely crafted cabinets, counters and fittings. Materials such as steel, walnut, limestone, textured Alaskan yellow cedar, and sea grass are used in juxtaposition, allowing each material to benefit from adjacent contrasts in texture and color.
The existing kitchen was enlarged slightly by removing a wall between the kitchen and pantry. A long, continuous east-west space was created, approximately 25-feet long, with glass doors at either end. The east end of the kitchen has two seating areas: an inviting window seat with soft cushions as well as a desk area with seating, a flat-screen computer, and generous shelving for cookbooks.
At the west end of the kitchen, an unusual “L”-shaped door opening has been made between the kitchen and the dining room, in order to provide a greater sense of openness between the two spaces. The ensuing challenge was how to invent a sliding pocket door that could be used to close off the two spaces when the occasion required some separation. The solution was a custom door with two panels, and series of large finger joints between the two panels allowing the door to become “L” shaped. The resulting door, called a “zipper door” by the local fabricator (Quantum Windows and Doors), can be pushed completely into a wall pocket, or slid out and then the finger joints allow the second panel to swing into the “L”-shape position.
In addition to the “L”-shaped zipper door, the renovation of architect Nils Finne’s own house presented other opportunity for experimentation. Custom CNC-routed cabinet doors in Alaskan Yellow Cedar were built without vertical stiles, in order to create a more continuous texture across the surface of the lower cabinets. LED lighting was installed with special aluminum reflectors behind the upper resin-panel cabinets. Two materials were used for the counters: Belgian Blue limestone and Black walnut. The limestone was used around the sink area and adjacent to the cook-top. Black walnut was used for the remaining counter areas, and an unusual “finger” joint was created between the two materials, allowing a visually intriguing interlocking pattern , emphasizing the hard, fossilized quality of the limestone and the rich, warm grain of the walnut both to emerge side-by-side. Behind the two counter materials, a continuous backsplash of custom glass mosaic provides visual continuity.
Laser-cut steel detailing appears in the flower-like steel bracket supporting hanging pendants over the window seat as well as in the delicate steel valence placed in front of shades over the glass doors at either end of the kitchen.
At each of the window areas, the cabinet wall becomes open shelving above and around the windows. The shelving becomes part of the window frame, allowing for generously deep window sills of almost 10”.
Sustainable design ideas were present from the beginning. The kitchen is heavily insulated and new windows bring copious amounts of natural light. Green materials include resin panels, low VOC paints, sustainably harvested hardwoods, LED lighting, and glass mosaic tiles. But above all, it is the fact of renovation itself that is inherently sustainable and captures all the embodied energy of the original 1920’s house, which has now been given a fresh life. The intense craftsmanship and detailing of the renovation speaks also to a very important sustainable principle: build it well and it will last for many, many years!
Overall, the kitchen brings a fresh new spirit to a home built in 1927. In fact, the kitchen initiates a conversation between the older, traditional home and the new modern space. Although there are no moldings or traditional details in the kitchen, the common language between the two time periods is based on richly textured materials and obsessive attention to detail and craft.
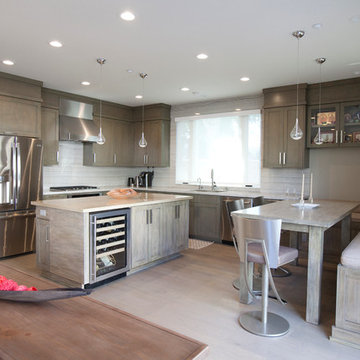
Cabinets have a custom driftwood finish over alder wood.
Stainless steel barstools compliment the stainless steel appliances to complete the warm modern theme.
Photography: Jean Laughton
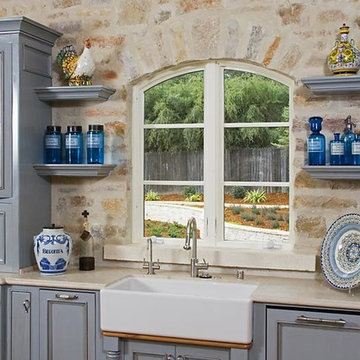
This is an example of an u-shaped kitchen pantry in Other with a farmhouse sink, blue cabinets, limestone benchtops, beige splashback, stone tile splashback, stainless steel appliances and light hardwood floors.
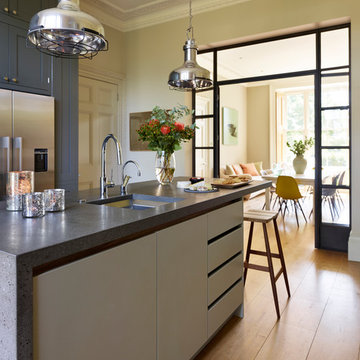
Roundhouse Urbo and Classic matt lacquer hand painted, luxury bespoke kitchen. Urbo in Farrow & Ball Hardwick White and Classic in Farrow & Ball Downpipe. Worktop in Honed Basaltina Limestone with pencil edge and splashback in stainless steel. Photography by Darren Chung.
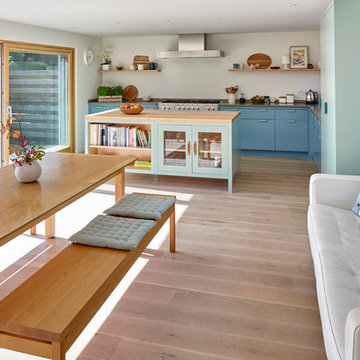
Lacy-Hulbert Interiors Ltd
Michael Crockett Photography
Inspiration for a large contemporary eat-in kitchen in Berkshire with with island, flat-panel cabinets, limestone benchtops, stainless steel appliances, an undermount sink and light hardwood floors.
Inspiration for a large contemporary eat-in kitchen in Berkshire with with island, flat-panel cabinets, limestone benchtops, stainless steel appliances, an undermount sink and light hardwood floors.
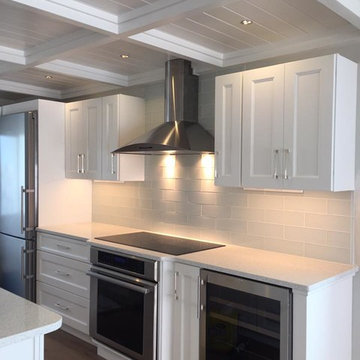
Mid-sized contemporary single-wall separate kitchen in Tampa with an undermount sink, recessed-panel cabinets, white cabinets, limestone benchtops, grey splashback, glass sheet splashback, stainless steel appliances, light hardwood floors, with island and brown floor.
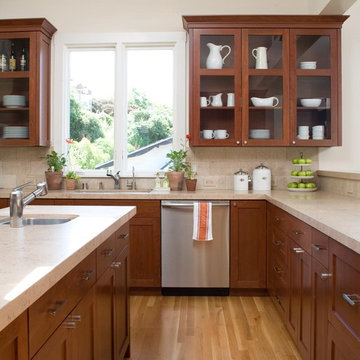
A sink should always have good light
Inspiration for a mid-sized contemporary u-shaped eat-in kitchen in San Francisco with an undermount sink, shaker cabinets, medium wood cabinets, limestone benchtops, beige splashback, stone tile splashback, stainless steel appliances, light hardwood floors, with island and beige benchtop.
Inspiration for a mid-sized contemporary u-shaped eat-in kitchen in San Francisco with an undermount sink, shaker cabinets, medium wood cabinets, limestone benchtops, beige splashback, stone tile splashback, stainless steel appliances, light hardwood floors, with island and beige benchtop.
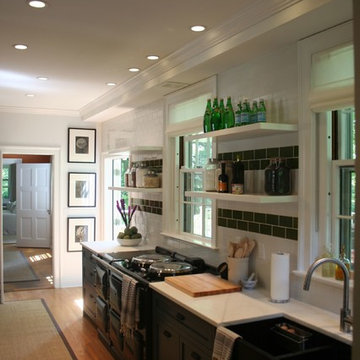
Country kitchen of farmhouse in litchfield, litchfield county CT. custom cabinets oak, flooring, aga stove, custom island and pantry, soap stone sink. custom backsplash
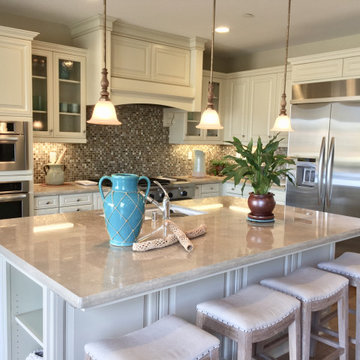
Marbolis Fossil Stone 2cm honed limestone slab on countertops with 1 1/2" extended bevel edge. Full splash with Waterfall 1x1 Earth/khaki blend.
Wolf/KitchenAid Appliance package.
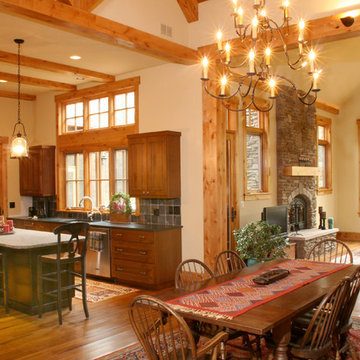
Although much of the home is single story, the ceilings are high -- allowing for large windows, natural light, sweeping views, and a feeling of openness.
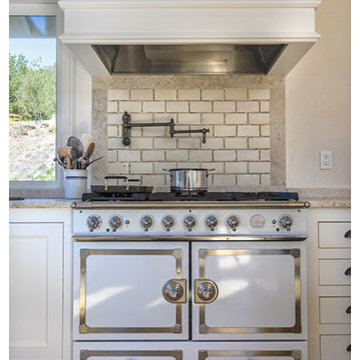
Large country open plan kitchen in San Francisco with a farmhouse sink, white cabinets, limestone benchtops, beige splashback, subway tile splashback, white appliances, light hardwood floors and with island.
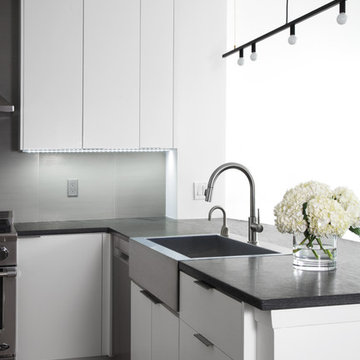
Large modern u-shaped open plan kitchen in New York with a farmhouse sink, flat-panel cabinets, white cabinets, limestone benchtops, grey splashback, porcelain splashback, stainless steel appliances, light hardwood floors and with island.
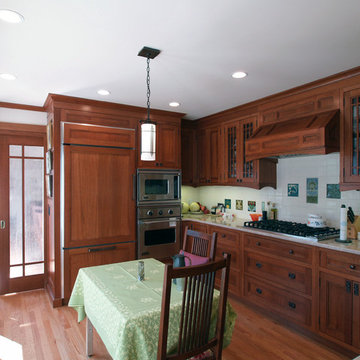
This kitchen features custom Arts & Crafts cabnitry in rift sawn oak. The custom pocjket doors are seeded art glass with rift sawn oak frames.
Mid-sized arts and crafts u-shaped separate kitchen in New York with an undermount sink, recessed-panel cabinets, medium wood cabinets, limestone benchtops, yellow splashback, ceramic splashback, panelled appliances, light hardwood floors, no island and beige floor.
Mid-sized arts and crafts u-shaped separate kitchen in New York with an undermount sink, recessed-panel cabinets, medium wood cabinets, limestone benchtops, yellow splashback, ceramic splashback, panelled appliances, light hardwood floors, no island and beige floor.
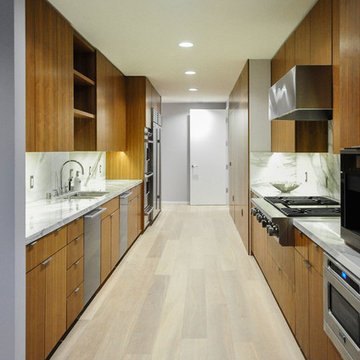
A long kitchen with light-colored hardwood floors, sleek wooden cabinets, white marble countertops and backsplash, and stainless steel appliances.
Designed by Crespo Design Group, who also serves Malibu, Tampa, New York City, the Caribbean, and other areas throughout the United States.
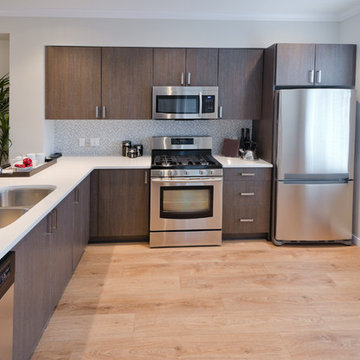
Modern remodeled kitchen design with stainless steel appliances, light tone wood floors, white counter tops, and dark tone kitchen cabinets.
Photo of a mid-sized contemporary l-shaped separate kitchen in Los Angeles with a double-bowl sink, flat-panel cabinets, medium wood cabinets, limestone benchtops, stainless steel appliances, light hardwood floors, no island and grey splashback.
Photo of a mid-sized contemporary l-shaped separate kitchen in Los Angeles with a double-bowl sink, flat-panel cabinets, medium wood cabinets, limestone benchtops, stainless steel appliances, light hardwood floors, no island and grey splashback.
Kitchen with Limestone Benchtops and Light Hardwood Floors Design Ideas
5