Kitchen with Limestone Benchtops and Light Hardwood Floors Design Ideas
Refine by:
Budget
Sort by:Popular Today
21 - 40 of 933 photos
Item 1 of 3
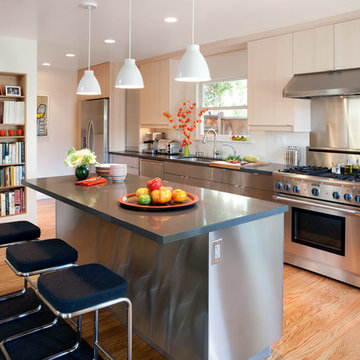
This is an example of a large contemporary single-wall separate kitchen in San Francisco with an undermount sink, flat-panel cabinets, stainless steel cabinets, stainless steel appliances, light hardwood floors, with island, limestone benchtops, metallic splashback, metal splashback and brown floor.
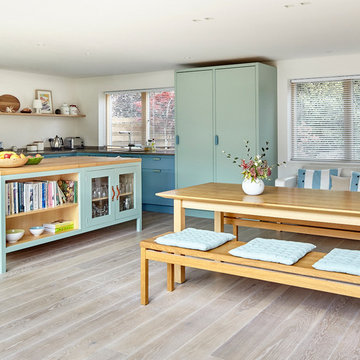
Inspiration for a contemporary kitchen in Other with an undermount sink, blue cabinets, limestone benchtops, stainless steel appliances and light hardwood floors.

The three-level Mediterranean revival home started as a 1930s summer cottage that expanded downward and upward over time. We used a clean, crisp white wall plaster with bronze hardware throughout the interiors to give the house continuity. A neutral color palette and minimalist furnishings create a sense of calm restraint. Subtle and nuanced textures and variations in tints add visual interest. The stair risers from the living room to the primary suite are hand-painted terra cotta tile in gray and off-white. We used the same tile resource in the kitchen for the island's toe kick.
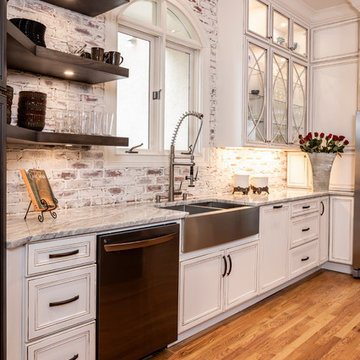
This was a total transformation from a house that was the House of Dreams in Kennesaw for 1997, but that kitchen didn't stand the test of time. The new one will never get old! The client helped a ton with this one, we pulled out all the details we could fit into this space.
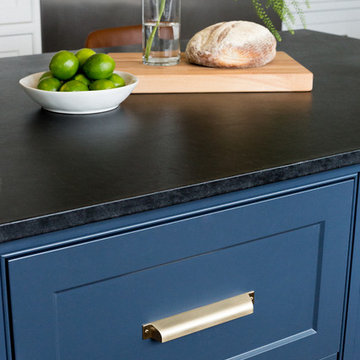
Two-toned white and navy blue transitional kitchen with brass hardware and accents.
Custom Cabinetry: Thorpe Concepts
Photography: Young Glass Photography
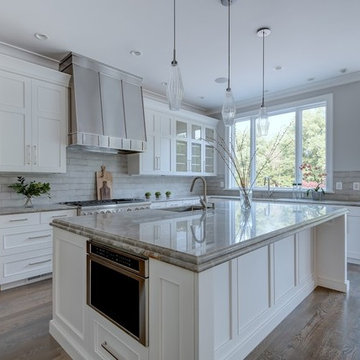
Design ideas for a large contemporary u-shaped eat-in kitchen in DC Metro with an undermount sink, shaker cabinets, white cabinets, limestone benchtops, grey splashback, subway tile splashback, stainless steel appliances, light hardwood floors, with island, beige floor and grey benchtop.

Photo of a large contemporary galley open plan kitchen in Perth with an integrated sink, white cabinets, limestone benchtops, white splashback, cement tile splashback, panelled appliances, light hardwood floors, with island, beige floor and grey benchtop.
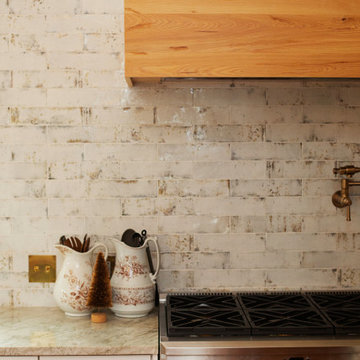
Project Number: M1176
Design/Manufacturer/Installer: Marquis Fine Cabinetry
Collection: Milano
Finishes: White Lacatto (Matte), Pecky Cypress
Features: Adjustable Legs/Soft Close (Standard), Appliance Panels, Under Cabinet Lighting, Floating Shelves, Matching Toe-Kick, Trash Bay Pullout (Standard), Dovetail Drawer Box, Chrome Tray Dividers, Maple Peg Drawer System, Maple Utility Tray Insert, Maple Cutlery Tray Insert, Blind Corner Pullout
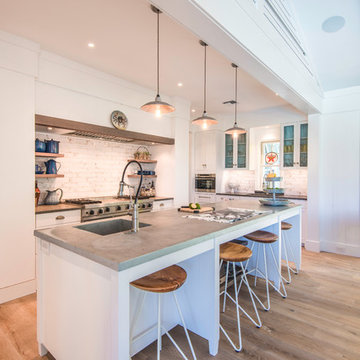
Design ideas for a mid-sized eclectic u-shaped open plan kitchen in Tampa with an undermount sink, shaker cabinets, white cabinets, limestone benchtops, white splashback, subway tile splashback, panelled appliances, light hardwood floors, with island, beige floor and grey benchtop.
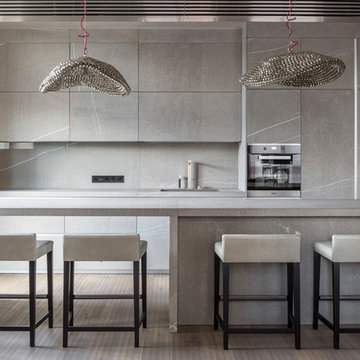
Евгений Кулибаба
Design ideas for a mid-sized contemporary galley open plan kitchen in Moscow with an integrated sink, flat-panel cabinets, grey cabinets, limestone benchtops, grey splashback, limestone splashback, stainless steel appliances, light hardwood floors, with island, beige floor and grey benchtop.
Design ideas for a mid-sized contemporary galley open plan kitchen in Moscow with an integrated sink, flat-panel cabinets, grey cabinets, limestone benchtops, grey splashback, limestone splashback, stainless steel appliances, light hardwood floors, with island, beige floor and grey benchtop.
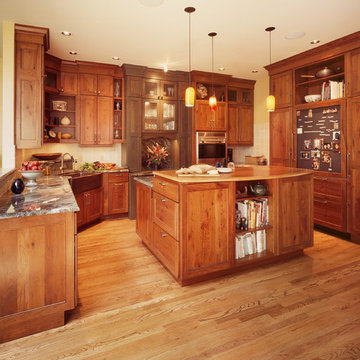
Photos by Philip Wegener Photography.
This renovated Cherry Creek townhome lost it's 1980's almond formica kitchen, replaced by this unfitted-look distressed cherry kitchen. Countertops are at three different heights, including a 33" high baking center at the stained cabinet. Large single bowl copper sink. Wolf and SubZero appliances. Cabinets were stacked for maximum storage. Kitchen is open to family room on left and breakfast nook behind camera.
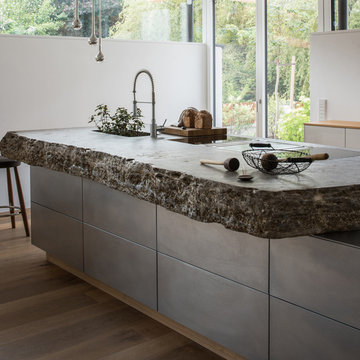
Massive Arbeitsplatte aus Münsinger Muschelkalk mit gebrochener Kante und zwei BORA Kochfelder und einem Tepan Edelstahlgrill von BORA. Fronten der Auszüge in gebürstetem Edelstahl.
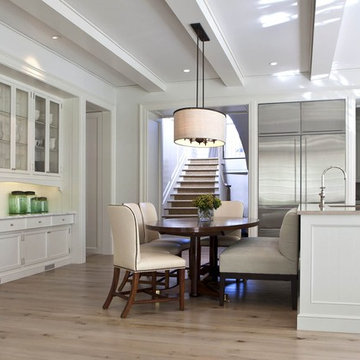
Design ideas for a mid-sized transitional u-shaped open plan kitchen in Charlotte with an undermount sink, shaker cabinets, white cabinets, limestone benchtops, white splashback, timber splashback, stainless steel appliances, light hardwood floors, with island and beige floor.
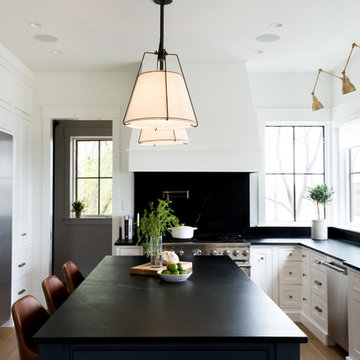
Two-toned white and navy blue transitional kitchen with brass hardware and accents.
Custom Cabinetry: Thorpe Concepts
Photography: Young Glass Photography
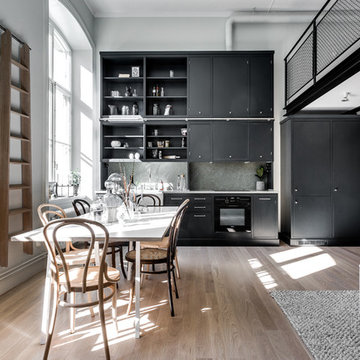
Teknologgatan 8C
Fotograf: Henrik Nero
Styling: Scandinavian Homes
Photo of a mid-sized scandinavian single-wall open plan kitchen in Stockholm with limestone benchtops, a farmhouse sink, flat-panel cabinets, black cabinets, grey splashback, stone slab splashback, black appliances, light hardwood floors and no island.
Photo of a mid-sized scandinavian single-wall open plan kitchen in Stockholm with limestone benchtops, a farmhouse sink, flat-panel cabinets, black cabinets, grey splashback, stone slab splashback, black appliances, light hardwood floors and no island.
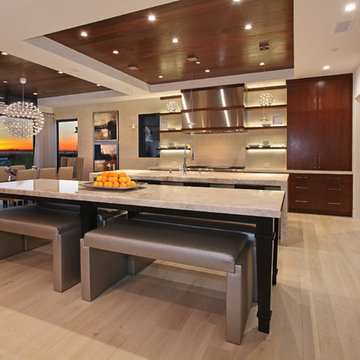
Jeri Koegel Photography
Large contemporary l-shaped eat-in kitchen in Orange County with flat-panel cabinets, dark wood cabinets, limestone benchtops, with island, an undermount sink, beige splashback, stainless steel appliances, light hardwood floors, ceramic splashback and brown floor.
Large contemporary l-shaped eat-in kitchen in Orange County with flat-panel cabinets, dark wood cabinets, limestone benchtops, with island, an undermount sink, beige splashback, stainless steel appliances, light hardwood floors, ceramic splashback and brown floor.
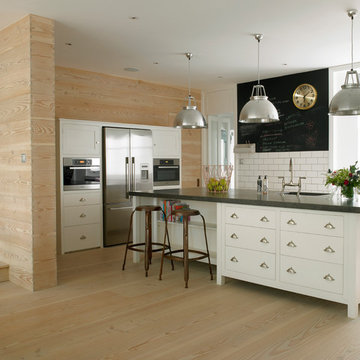
We worked closely with Plain English on the kitchen design, and in particular the section of semi-recessed appliances and units within the douglas fir panelling.
Photographer: Nick Smith
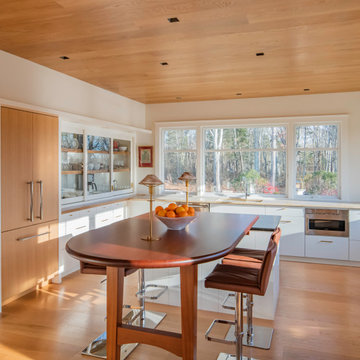
Transitional kitchen combining modern details with traditional materials such as mahogany, french oak wood ceiling, sliding glass cabinet doors and an innovative farm table with a sink and vegetable drawers.
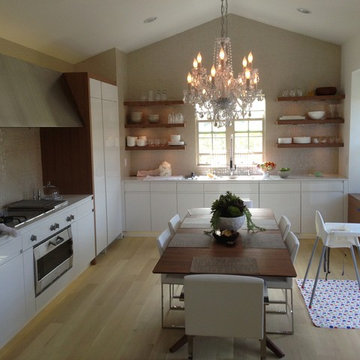
Design ideas for a small modern l-shaped eat-in kitchen in Orange County with flat-panel cabinets, white cabinets, limestone benchtops, ceramic splashback, stainless steel appliances, light hardwood floors and no island.
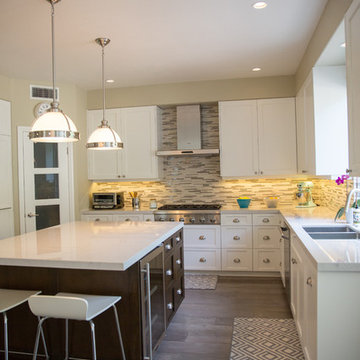
Contemporary home in Carmel Valley is looking Simply Stunning after this complete remodeling project. Using a sure-fire combination of neutral toned paint colors, grey wood floors and white cabinets we personalized the space by adding a pop of color in accessories, re-using sentimental art pieces and finishing it off with a little sparkle from elegant light fixtures and reflective materials.
www.insatndreamhome.com
Kitchen with Limestone Benchtops and Light Hardwood Floors Design Ideas
2