Kitchen with Limestone Floors and White Floor Design Ideas
Refine by:
Budget
Sort by:Popular Today
201 - 220 of 365 photos
Item 1 of 3
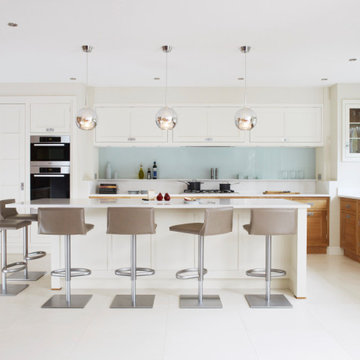
Sivas Limestone tiles in a contemporary kitchen
Photo of a mid-sized contemporary l-shaped eat-in kitchen in Berkshire with an integrated sink, recessed-panel cabinets, medium wood cabinets, quartzite benchtops, white splashback, glass tile splashback, black appliances, limestone floors, with island, white floor, white benchtop and coffered.
Photo of a mid-sized contemporary l-shaped eat-in kitchen in Berkshire with an integrated sink, recessed-panel cabinets, medium wood cabinets, quartzite benchtops, white splashback, glass tile splashback, black appliances, limestone floors, with island, white floor, white benchtop and coffered.
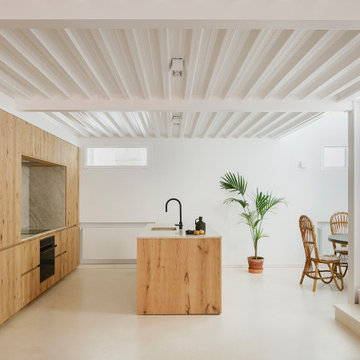
Design ideas for a mediterranean single-wall eat-in kitchen in Madrid with a drop-in sink, recessed-panel cabinets, medium wood cabinets, granite benchtops, grey splashback, granite splashback, black appliances, limestone floors, with island, white floor, grey benchtop and exposed beam.
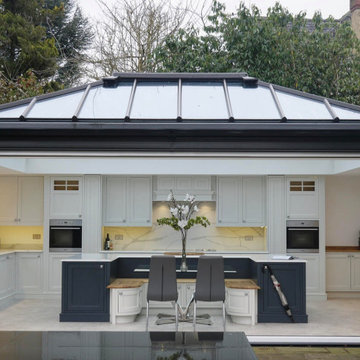
Expansive traditional eat-in kitchen in Other with an integrated sink, beaded inset cabinets, blue cabinets, marble benchtops, white splashback, marble splashback, stainless steel appliances, limestone floors, with island, white floor and white benchtop.
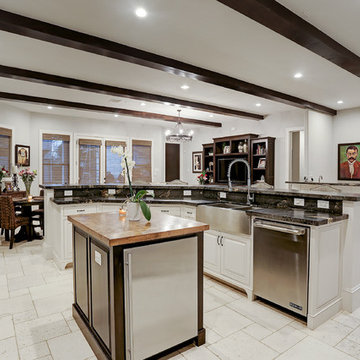
Photo of a large mediterranean u-shaped eat-in kitchen in Houston with a double-bowl sink, raised-panel cabinets, white cabinets, limestone benchtops, multi-coloured splashback, mosaic tile splashback, stainless steel appliances, limestone floors, with island and white floor.
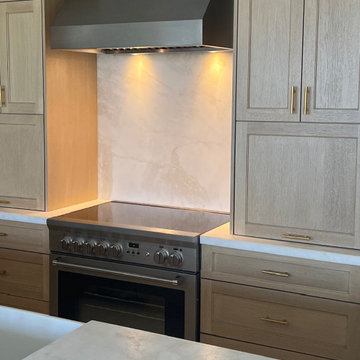
Beautiful custom kitchen for condo in Century Towers making a small condo feel very large with a 15-foot kitchen island and elevated ceiling heights. Custome cabinets, hardware, honed marble.
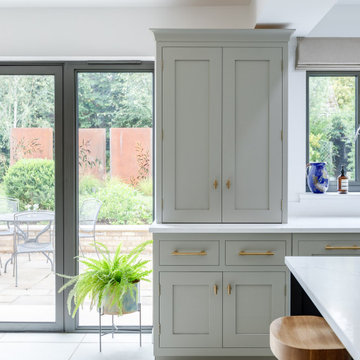
A light, bright open plan kitchen with ample space to dine, cook and store everything that needs to be tucked away.
As always, our bespoke kitchens are designed and built to suit lifestyle and family needs and this one is no exception. Plenty of island seating and really importantly, lots of room to move around it. Large cabinets and deep drawers for convenient storage plus accessible shelving for cook books and a wine fridge perfectly positioned for the cook! Look closely and you’ll see that the larder is shallow in depth. This was deliberately (and cleverly!) designed to accommodate a large beam behind the back of the cabinet, yet still allows this run of cabinets to look balanced.
We’re loving the distinctive brass handles by Armac Martin against the Hardwicke White paint colour on the cabinetry - along with the Hand Silvered Antiqued mirror splashback there’s plenty of up-to-the-minute design details which ensure this classic shaker is contemporary yes classic in equal measure.
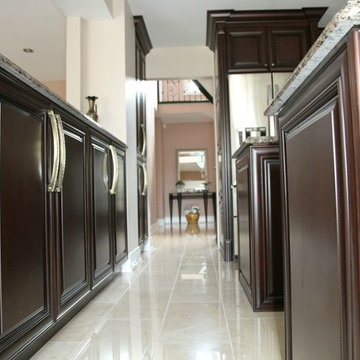
Photo of a mid-sized traditional l-shaped eat-in kitchen in Toronto with a double-bowl sink, dark wood cabinets, quartz benchtops, white splashback, with island, matchstick tile splashback, stainless steel appliances, limestone floors, white floor and raised-panel cabinets.
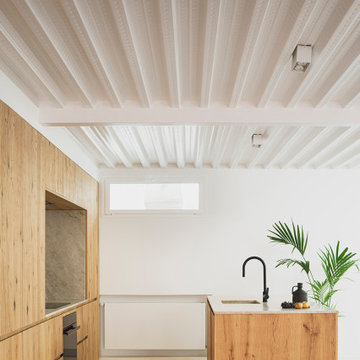
This is an example of a mediterranean single-wall eat-in kitchen in Madrid with a drop-in sink, recessed-panel cabinets, medium wood cabinets, granite benchtops, grey splashback, granite splashback, black appliances, limestone floors, with island, white floor, grey benchtop and exposed beam.
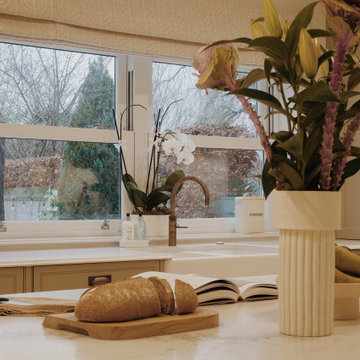
This is an example of a large traditional u-shaped eat-in kitchen in London with an undermount sink, shaker cabinets, green cabinets, quartzite benchtops, white splashback, subway tile splashback, panelled appliances, limestone floors, with island, white floor and white benchtop.
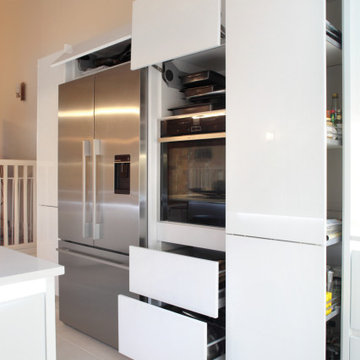
Design ideas for a large contemporary u-shaped open plan kitchen in Oxfordshire with flat-panel cabinets, white cabinets, quartzite benchtops, stainless steel appliances, limestone floors, with island, white floor, white benchtop and exposed beam.
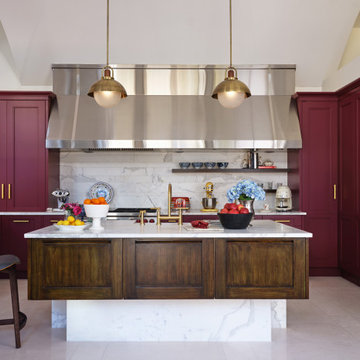
Photo of a large contemporary u-shaped eat-in kitchen in Atlanta with an undermount sink, recessed-panel cabinets, red cabinets, marble benchtops, marble splashback, stainless steel appliances, limestone floors, with island, white floor, white benchtop and vaulted.
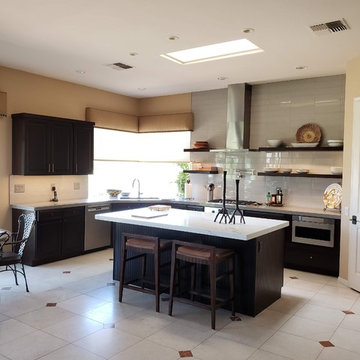
Design ideas for a traditional u-shaped eat-in kitchen with an undermount sink, recessed-panel cabinets, black cabinets, quartzite benchtops, white splashback, ceramic splashback, stainless steel appliances, limestone floors, with island, white floor and white benchtop.
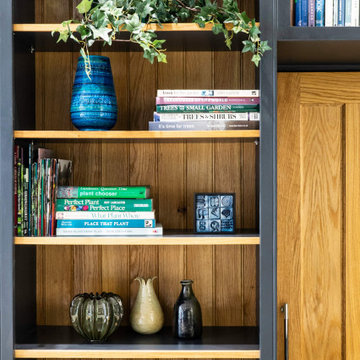
I designed this kitchen during my time at Harvey Jones. The client knew she wanted to feature colour but was concerned due to the narrowness of the room. By opting for natural limestone flooring and bright white walls to contrast, we were able to bring in beautiful blues and still maintain an airy, open feeling.
I later designed (and Handley Bespoke built), the centre blue bookcase to complement the chosen kitchen cabinetry, featuring a hidden door leading into a cosy drinks snug. This is a great example of how bespoke builds can be made to fit in with your existing cabinetry.
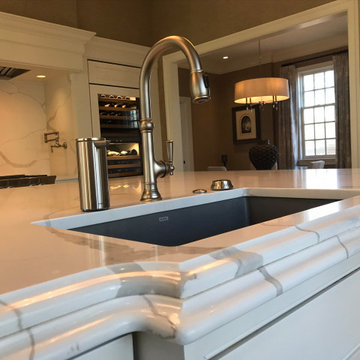
Photo of an expansive transitional u-shaped eat-in kitchen in DC Metro with a single-bowl sink, beaded inset cabinets, white cabinets, quartz benchtops, white splashback, marble splashback, panelled appliances, limestone floors, with island, white floor and white benchtop.
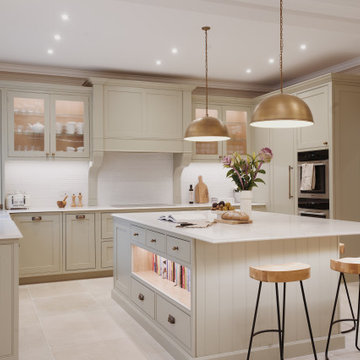
Large traditional u-shaped eat-in kitchen in London with an undermount sink, shaker cabinets, green cabinets, quartzite benchtops, white splashback, subway tile splashback, panelled appliances, limestone floors, with island, white floor and white benchtop.
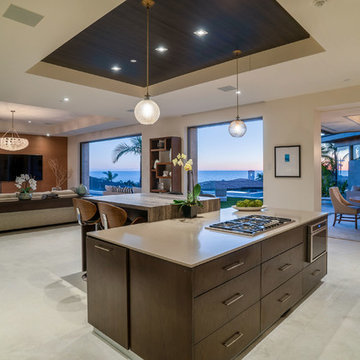
This is an example of a large contemporary l-shaped eat-in kitchen in San Diego with a drop-in sink, flat-panel cabinets, dark wood cabinets, solid surface benchtops, beige splashback, stainless steel appliances, limestone floors, multiple islands, white floor and beige benchtop.
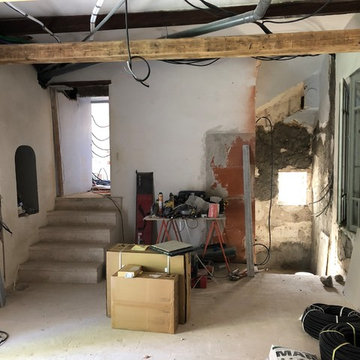
le salon au rdc qui est l'entrée de cette maison a été transformé en espace cuisine ,salle à manger . Un escalier a remplacé une ancienne douche derrière cette porte qui permet de relier la pièce sous sol (sous oeuvre )
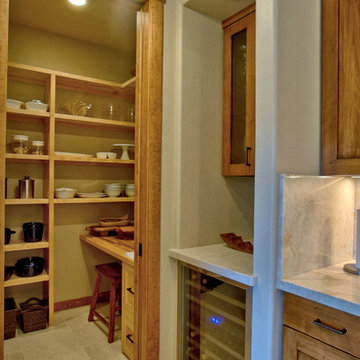
This is an example of a country u-shaped kitchen in Phoenix with an undermount sink, shaker cabinets, medium wood cabinets, granite benchtops, white splashback, stone slab splashback, stainless steel appliances, limestone floors, with island and white floor.
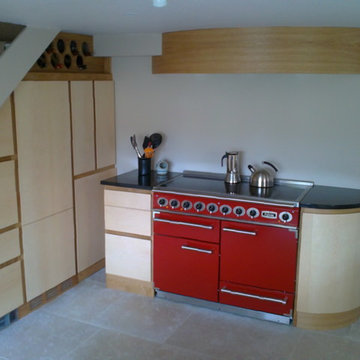
the cupboards, drawer fronts and extending table (out of shoot) are all veneered maple from the same log, the framing behind is european oak. Beneath the stairs is an integrated fridge freezer, the floor standing boiler, mircowave, kickspace heater and seven storage pull outs topped off with the wine rack. The unit to the left of the range can be wheeled out to gain full access to the boiler
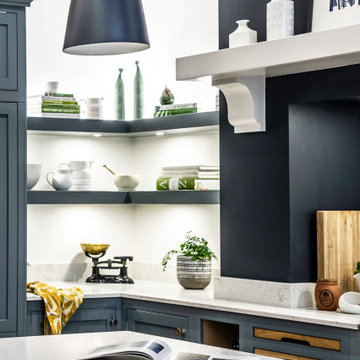
I designed this kitchen during my time at Harvey Jones. The client knew she wanted to feature colour but was concerned due to the narrowness of the room. By opting for natural limestone flooring and bright white walls to contrast, we were able to bring in beautiful blues and still maintain an airy, open feeling.
I later designed (and Handley Bespoke built), the centre blue bookcase to complement the chosen kitchen cabinetry, featuring a hidden door leading into a cosy drinks snug. This is a great example of how bespoke builds can be made to fit in with your existing cabinetry.
Kitchen with Limestone Floors and White Floor Design Ideas
11