Kitchen with Limestone Floors and White Floor Design Ideas
Refine by:
Budget
Sort by:Popular Today
141 - 160 of 364 photos
Item 1 of 3
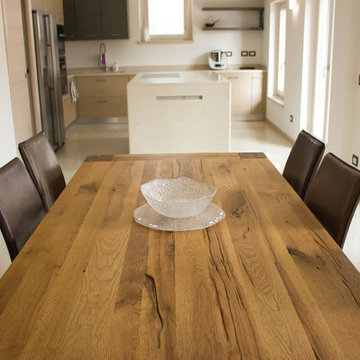
Photo of a mid-sized modern l-shaped eat-in kitchen in Other with limestone benchtops, limestone floors, with island and white floor.
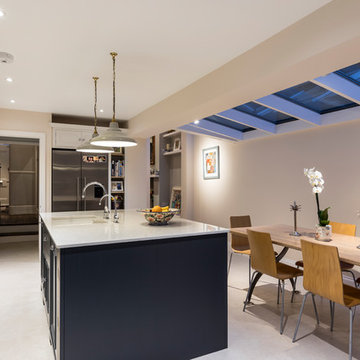
Neptune handmade Chichester kitchen with island in handpainted Charcoal finish and contrasting wall run in Shell . Island contains a wine fridge and hot water tap over a Villory Boch Butler Sink. Supplied by us with a lifetime guarantee by Neptune.
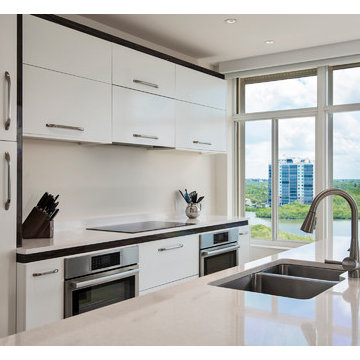
Lacquered cabinets in a satin finish are used in this sun-filled kitchen overlooking the bar. Macassar Ebony finishes the island and adds contrast to the white cabinets.
Amber Frederiksen Photography
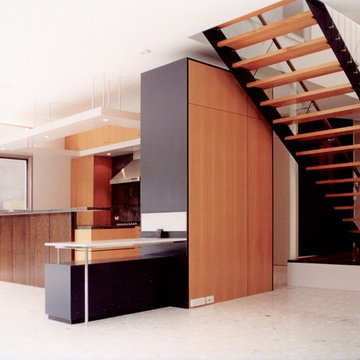
Design ideas for a mid-sized contemporary u-shaped open plan kitchen in Melbourne with flat-panel cabinets, medium wood cabinets, marble benchtops, limestone floors, a peninsula and white floor.
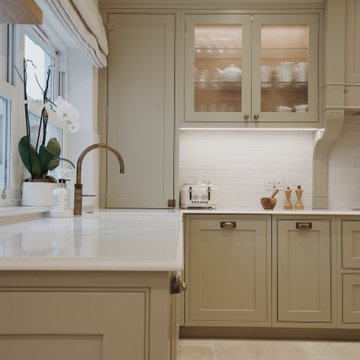
Large traditional u-shaped eat-in kitchen in London with an undermount sink, shaker cabinets, green cabinets, quartzite benchtops, white splashback, subway tile splashback, panelled appliances, limestone floors, with island, white floor and white benchtop.
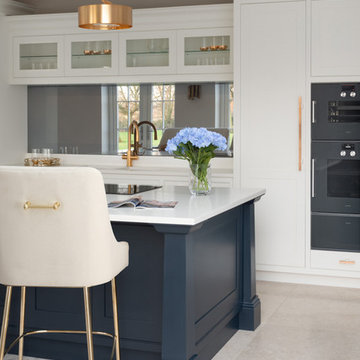
Beautiful open plan kitchen and living area, with a fully bespoke banquette seating area. All furniture bespoke.
Large contemporary open plan kitchen in London with an integrated sink, shaker cabinets, blue cabinets, solid surface benchtops, black splashback, glass sheet splashback, black appliances, limestone floors, with island, white floor and white benchtop.
Large contemporary open plan kitchen in London with an integrated sink, shaker cabinets, blue cabinets, solid surface benchtops, black splashback, glass sheet splashback, black appliances, limestone floors, with island, white floor and white benchtop.
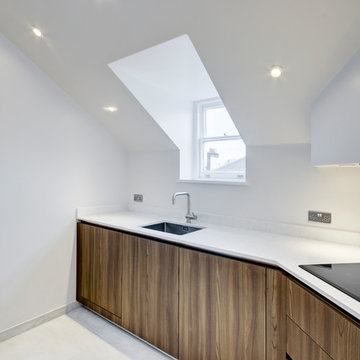
www.realfocus.co.uk
This view shows off the stainless steel wall mounted radiator, a great space saving design.
Inspiration for a mid-sized contemporary u-shaped open plan kitchen in London with a drop-in sink, flat-panel cabinets, medium wood cabinets, marble benchtops, white splashback, marble splashback, black appliances, limestone floors and white floor.
Inspiration for a mid-sized contemporary u-shaped open plan kitchen in London with a drop-in sink, flat-panel cabinets, medium wood cabinets, marble benchtops, white splashback, marble splashback, black appliances, limestone floors and white floor.
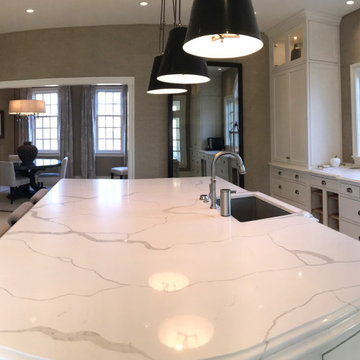
Inspiration for an expansive transitional u-shaped eat-in kitchen in DC Metro with a single-bowl sink, beaded inset cabinets, white cabinets, quartz benchtops, white splashback, marble splashback, panelled appliances, limestone floors, with island, white floor and white benchtop.
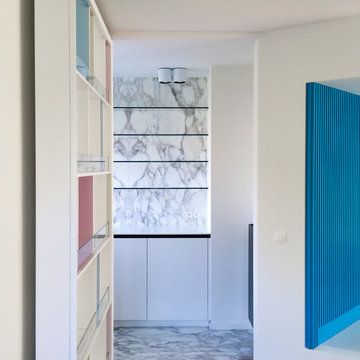
Maxime De Campenaere
Architecture d'intérieur: Maxime De Campenaere et Tanguy de Clippele
Mid-sized contemporary eat-in kitchen in Other with an undermount sink, beaded inset cabinets, medium wood cabinets, solid surface benchtops, white splashback, stainless steel appliances, limestone floors, with island, white benchtop and white floor.
Mid-sized contemporary eat-in kitchen in Other with an undermount sink, beaded inset cabinets, medium wood cabinets, solid surface benchtops, white splashback, stainless steel appliances, limestone floors, with island, white benchtop and white floor.
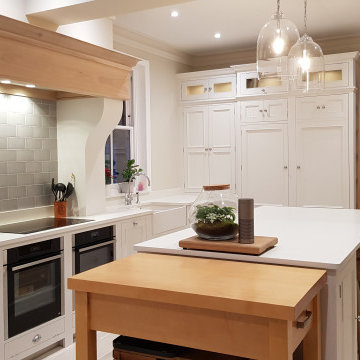
Demolish existing conservatory, remove structural wall between the conservatory and kitchen and open up the wall between the kitchen and garden. Build new dining room, with aluminium french doors to both dining room and kitchen. Brickwork has been coloured to match/blend with the original.
New insulation below the floors, limestone floor tiles and skirtings, new radiators, new lighting and electrics, new traditional style plaster cornices, with all areas painted and decorated.
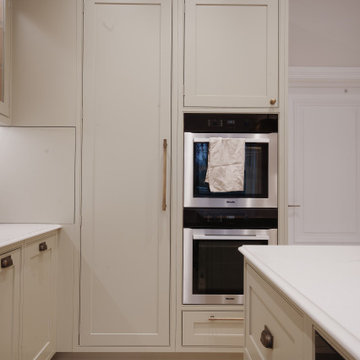
Large traditional u-shaped eat-in kitchen in London with an undermount sink, shaker cabinets, green cabinets, quartzite benchtops, white splashback, subway tile splashback, panelled appliances, limestone floors, with island, white floor and white benchtop.
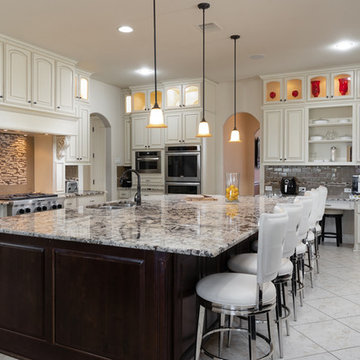
Francisco Ramos
Photo of a traditional l-shaped open plan kitchen in Houston with a double-bowl sink, beaded inset cabinets, granite benchtops, limestone floors, with island, white floor and white benchtop.
Photo of a traditional l-shaped open plan kitchen in Houston with a double-bowl sink, beaded inset cabinets, granite benchtops, limestone floors, with island, white floor and white benchtop.
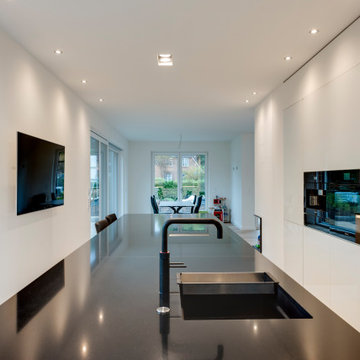
Die Arbeitsplatten in matt-glänzendem Schwarz geben den chrom-farben ergänzten Details eine formschöne Basis. Edel wirkt auch die matt schwarze Einhebel-Mischgarnitur, die mit klarer Linien minimalistische Eleganz vermittelt. Die Spüle wurde ebenso wie die Gesamtform in kantigem Format gewählt. Gegenüber der Kücheninsel finden sich in der Schrankwand hoch eingebaute Elektrogeräte für den komfortablen Gebrauch. Seitlich geht die Küche offen in das Esszimmer über.
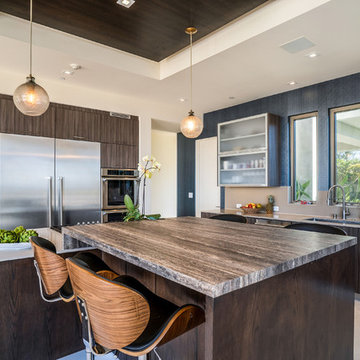
Design ideas for a large contemporary l-shaped eat-in kitchen in San Diego with a drop-in sink, flat-panel cabinets, dark wood cabinets, solid surface benchtops, beige splashback, stainless steel appliances, limestone floors, multiple islands, white floor and beige benchtop.
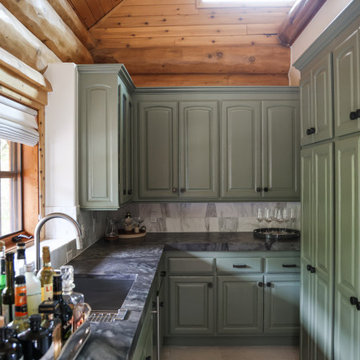
Photo of a mid-sized transitional galley kitchen pantry in Salt Lake City with an undermount sink, raised-panel cabinets, green cabinets, quartzite benchtops, white splashback, marble splashback, stainless steel appliances, limestone floors, no island, white floor, grey benchtop and wood.
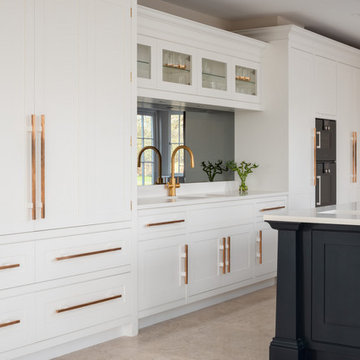
Beautiful open plan kitchen and living area, with a fully bespoke banquette seating area. All furniture bespoke.
Inspiration for a large contemporary open plan kitchen in London with an integrated sink, shaker cabinets, blue cabinets, solid surface benchtops, black splashback, glass sheet splashback, black appliances, limestone floors, with island, white floor and white benchtop.
Inspiration for a large contemporary open plan kitchen in London with an integrated sink, shaker cabinets, blue cabinets, solid surface benchtops, black splashback, glass sheet splashback, black appliances, limestone floors, with island, white floor and white benchtop.
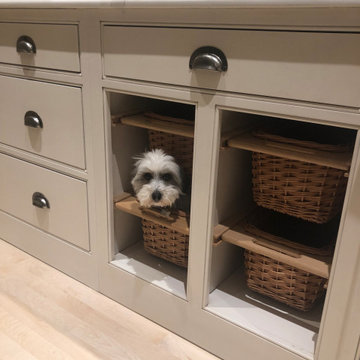
Expansive transitional u-shaped eat-in kitchen in DC Metro with a single-bowl sink, beaded inset cabinets, white cabinets, quartz benchtops, white splashback, marble splashback, panelled appliances, limestone floors, with island, white floor and white benchtop.
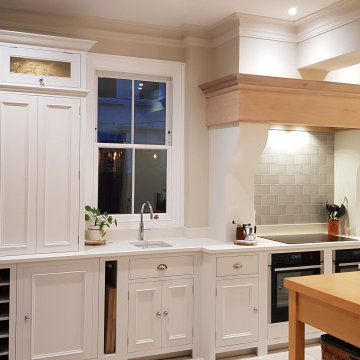
Demolish existing conservatory, remove structural wall between the conservatory and kitchen and open up the wall between the kitchen and garden. Build new dining room, with aluminium french doors to both dining room and kitchen. Brickwork has been coloured to match/blend with the original.
New insulation below the floors, limestone floor tiles and skirtings, new radiators, new lighting and electrics, new traditional style plaster cornices, with all areas painted and decorated.
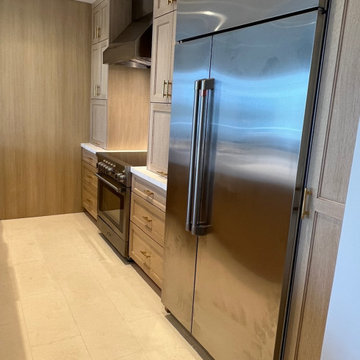
Expansive contemporary kitchen in Los Angeles with a farmhouse sink, shaker cabinets, light wood cabinets, marble benchtops, white splashback, marble splashback, stainless steel appliances, limestone floors, with island, white floor and white benchtop.
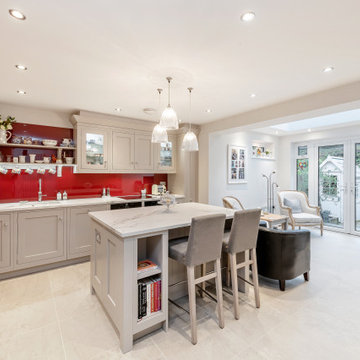
Inspiration for a traditional kitchen in Other with a drop-in sink, shaker cabinets, red splashback, stainless steel appliances, limestone floors and white floor.
Kitchen with Limestone Floors and White Floor Design Ideas
8