Kitchen with Limestone Floors and White Floor Design Ideas
Refine by:
Budget
Sort by:Popular Today
121 - 140 of 364 photos
Item 1 of 3
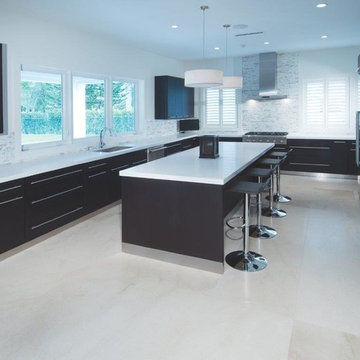
Crema Europa limestone floors, Calacatta marble backsplash and Arctic Snow quartz counter tops.
Photo credit: Chuck Wilkins
Inspiration for a large contemporary u-shaped eat-in kitchen in Miami with flat-panel cabinets, dark wood cabinets, quartz benchtops, white splashback, marble splashback, stainless steel appliances, limestone floors, with island and white floor.
Inspiration for a large contemporary u-shaped eat-in kitchen in Miami with flat-panel cabinets, dark wood cabinets, quartz benchtops, white splashback, marble splashback, stainless steel appliances, limestone floors, with island and white floor.
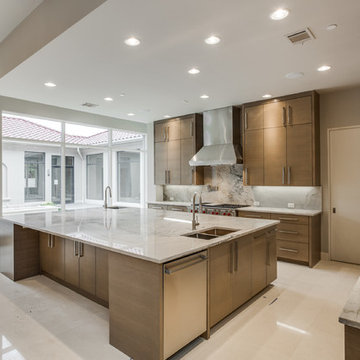
Kitchen looking towards Courtyard
This is an example of a large transitional l-shaped open plan kitchen in Dallas with a double-bowl sink, flat-panel cabinets, grey cabinets, granite benchtops, grey splashback, stone slab splashback, stainless steel appliances, limestone floors, with island and white floor.
This is an example of a large transitional l-shaped open plan kitchen in Dallas with a double-bowl sink, flat-panel cabinets, grey cabinets, granite benchtops, grey splashback, stone slab splashback, stainless steel appliances, limestone floors, with island and white floor.
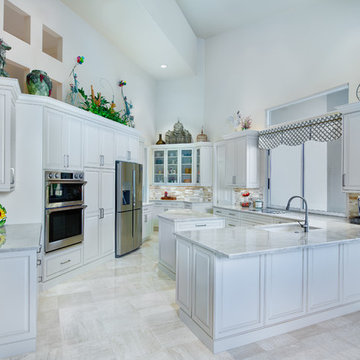
The cabinets were transformed from a dark, dated brown stain to a fresh, lighter white painted cabinet, and topped with beautiful quartzite countertops. The once raised bar top was changed to a one-level counter, opening up space, and allowed us to provide a much needed, functional prep space for Katie to sit comfortably in the center island. Progressive transformed the existing desk area to a full height base of cabinets, providing ample storage—a luxury this couple didn’t have in their old kitchen. And, Katie’s favorite part of the whole remodel? The fabulous wide built-in pantry with useful hanging racks on the doors.
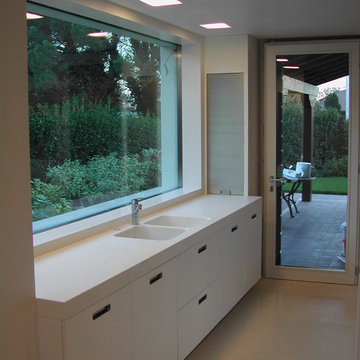
This is an example of a large modern single-wall open plan kitchen in Other with a double-bowl sink, flat-panel cabinets, light wood cabinets, solid surface benchtops, white splashback, stainless steel appliances, limestone floors, with island, white floor and white benchtop.
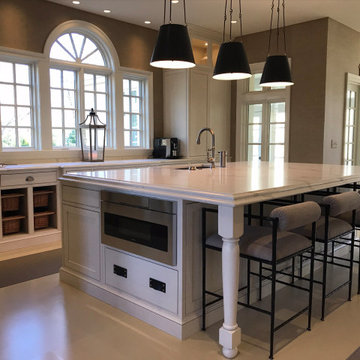
Expansive transitional u-shaped eat-in kitchen in DC Metro with a single-bowl sink, beaded inset cabinets, white cabinets, quartz benchtops, white splashback, marble splashback, panelled appliances, limestone floors, with island, white floor and white benchtop.
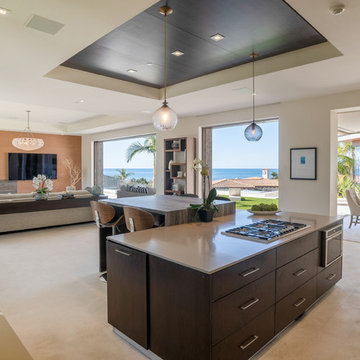
Design ideas for a large contemporary l-shaped eat-in kitchen in San Diego with a drop-in sink, flat-panel cabinets, dark wood cabinets, solid surface benchtops, stainless steel appliances, limestone floors, multiple islands, white floor and beige benchtop.
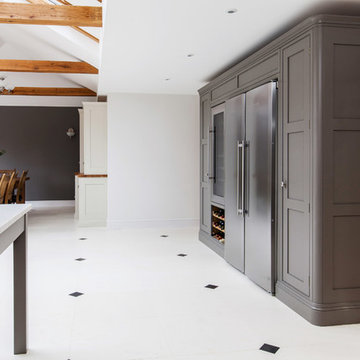
Burlanes were called in to design, create and install a kitchen in a Sevenoaks new build family home. Working from a blank canvas meant we could create a wonderfully organised, functional and beautiful modern kitchen, including all the kitchen must-haves and storage solutions they need to ensure their daily, busy family life runs smoothly.
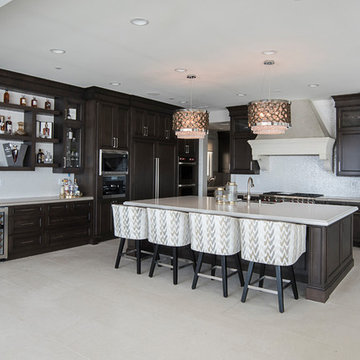
Design by 27 Diamonds Interior Design
www.27diamonds.com
Photo of a mid-sized contemporary l-shaped eat-in kitchen in Orange County with an undermount sink, recessed-panel cabinets, dark wood cabinets, white splashback, limestone floors, with island and white floor.
Photo of a mid-sized contemporary l-shaped eat-in kitchen in Orange County with an undermount sink, recessed-panel cabinets, dark wood cabinets, white splashback, limestone floors, with island and white floor.
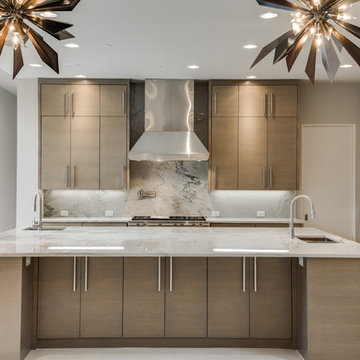
Kitchen
Large transitional l-shaped open plan kitchen in Dallas with a double-bowl sink, flat-panel cabinets, grey cabinets, granite benchtops, grey splashback, stone slab splashback, stainless steel appliances, limestone floors, with island and white floor.
Large transitional l-shaped open plan kitchen in Dallas with a double-bowl sink, flat-panel cabinets, grey cabinets, granite benchtops, grey splashback, stone slab splashback, stainless steel appliances, limestone floors, with island and white floor.
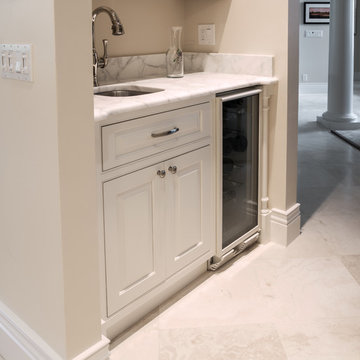
Inspiration for a large transitional u-shaped open plan kitchen in Orlando with an undermount sink, raised-panel cabinets, white cabinets, marble benchtops, grey splashback, marble splashback, stainless steel appliances, limestone floors, multiple islands and white floor.
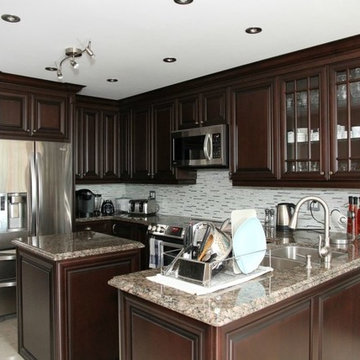
Design ideas for a mid-sized traditional l-shaped kitchen pantry in Toronto with a double-bowl sink, dark wood cabinets, quartz benchtops, white splashback, stainless steel appliances, with island, matchstick tile splashback, limestone floors, white floor and raised-panel cabinets.
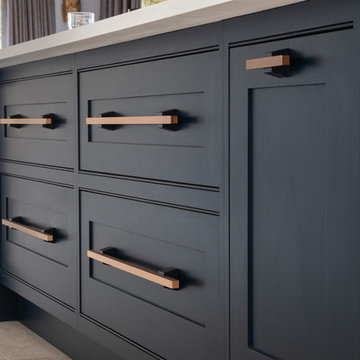
Beautiful open plan kitchen and living area, with a fully bespoke banquette seating area. All furniture bespoke.
Large contemporary open plan kitchen in London with an integrated sink, shaker cabinets, blue cabinets, solid surface benchtops, black splashback, glass sheet splashback, black appliances, limestone floors, with island, white floor and white benchtop.
Large contemporary open plan kitchen in London with an integrated sink, shaker cabinets, blue cabinets, solid surface benchtops, black splashback, glass sheet splashback, black appliances, limestone floors, with island, white floor and white benchtop.
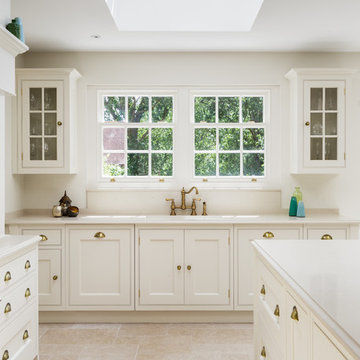
A timeless classic design, elegantly proportioned and delicately coloured to provide a calm, serene space.
This is an example of a traditional kitchen in Cheshire with a farmhouse sink, beaded inset cabinets, white cabinets, quartzite benchtops, white splashback, glass sheet splashback, white appliances, limestone floors, with island, white floor and white benchtop.
This is an example of a traditional kitchen in Cheshire with a farmhouse sink, beaded inset cabinets, white cabinets, quartzite benchtops, white splashback, glass sheet splashback, white appliances, limestone floors, with island, white floor and white benchtop.
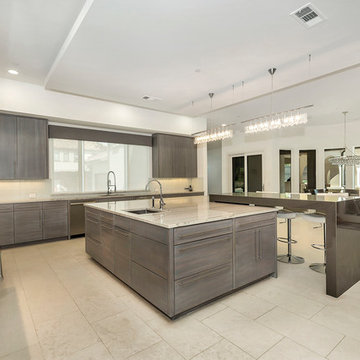
Open kitchen with waterfall stone counter.
Expansive contemporary kitchen in Dallas with an undermount sink, flat-panel cabinets, grey cabinets, marble benchtops, white splashback, ceramic splashback, stainless steel appliances, with island, white floor, white benchtop and limestone floors.
Expansive contemporary kitchen in Dallas with an undermount sink, flat-panel cabinets, grey cabinets, marble benchtops, white splashback, ceramic splashback, stainless steel appliances, with island, white floor, white benchtop and limestone floors.
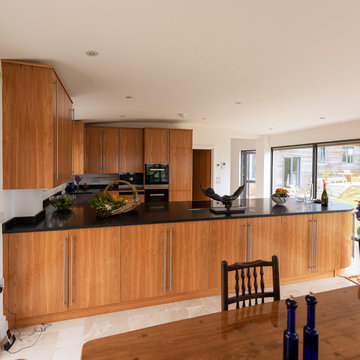
This modern oak book matched kitchen was designed and made for a modern new build house on the Isle of Wight. In a stunning location with a fabulous garden. The kitchen was designed to complement and work in harmony with the dining area, as well as the main living area of the house. An extremely sociable and modern kitchen, living and dining room area.
Designed and made by Tim Wood
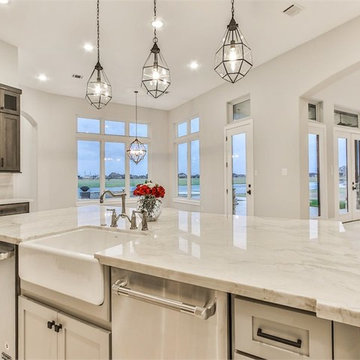
Large transitional u-shaped eat-in kitchen in Houston with a farmhouse sink, recessed-panel cabinets, brown cabinets, marble benchtops, grey splashback, stainless steel appliances, limestone floors, with island and white floor.
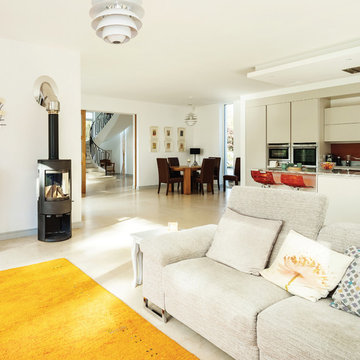
Matt lacquered handleless kitchen with natural granite stone work surfaces & build in NEFF appliances
This is an example of a large contemporary l-shaped eat-in kitchen in Other with an integrated sink, flat-panel cabinets, grey cabinets, granite benchtops, red splashback, glass sheet splashback, stainless steel appliances, limestone floors, with island and white floor.
This is an example of a large contemporary l-shaped eat-in kitchen in Other with an integrated sink, flat-panel cabinets, grey cabinets, granite benchtops, red splashback, glass sheet splashback, stainless steel appliances, limestone floors, with island and white floor.
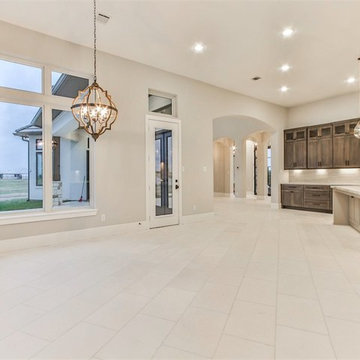
Large transitional u-shaped eat-in kitchen in Houston with a farmhouse sink, recessed-panel cabinets, brown cabinets, marble benchtops, grey splashback, stainless steel appliances, limestone floors, with island and white floor.
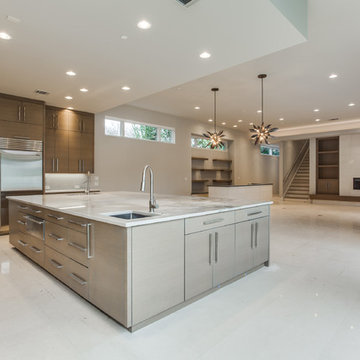
Kitchen looking into Great Room, Nook, and Bar
Design ideas for a large transitional kitchen in Dallas with limestone floors and white floor.
Design ideas for a large transitional kitchen in Dallas with limestone floors and white floor.
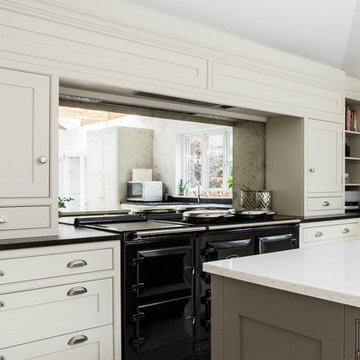
Burlanes were called in to design, create and install a kitchen in a Sevenoaks new build family home. Working from a blank canvas meant we could create a wonderfully organised, functional and beautiful modern kitchen, including all the kitchen must-haves and storage solutions they need to ensure their daily, busy family life runs smoothly.
Kitchen with Limestone Floors and White Floor Design Ideas
7