Kitchen with Limestone Floors and White Floor Design Ideas
Refine by:
Budget
Sort by:Popular Today
161 - 180 of 364 photos
Item 1 of 3
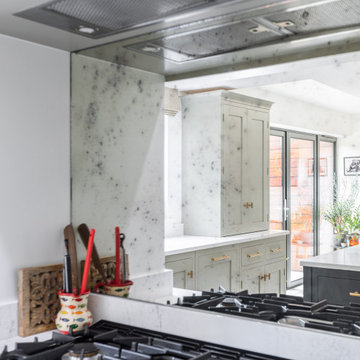
A light, bright open plan kitchen with ample space to dine, cook and store everything that needs to be tucked away.
As always, our bespoke kitchens are designed and built to suit lifestyle and family needs and this one is no exception. Plenty of island seating and really importantly, lots of room to move around it. Large cabinets and deep drawers for convenient storage plus accessible shelving for cook books and a wine fridge perfectly positioned for the cook! Look closely and you’ll see that the larder is shallow in depth. This was deliberately (and cleverly!) designed to accommodate a large beam behind the back of the cabinet, yet still allows this run of cabinets to look balanced.
We’re loving the distinctive brass handles by Armac Martin against the Hardwicke White paint colour on the cabinetry - along with the Hand Silvered Antiqued mirror splashback there’s plenty of up-to-the-minute design details which ensure this classic shaker is contemporary yes classic in equal measure.
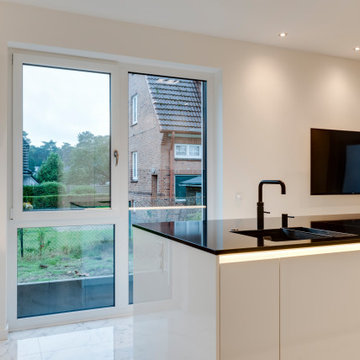
Durch die besondere Anordnung der kompakten Kücheninsel in der Raummitte bleiben großzügige Freiflächen. Die bodentiefen Fenster bleiben somit ausgespart und in ihrer tollen Ausstrahlung erhalten. Auch der Lichteinfall profitiert von der Positionierung, die an den Unterschränken mit indirekter Beleuchtung in Lichtkanälen perfekt ergänzt wird.
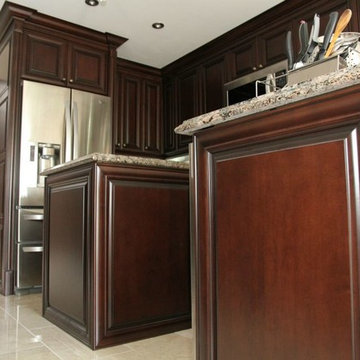
Inspiration for a mid-sized traditional l-shaped eat-in kitchen in Toronto with a double-bowl sink, dark wood cabinets, quartz benchtops, stainless steel appliances, with island, white splashback, matchstick tile splashback, limestone floors, white floor and raised-panel cabinets.
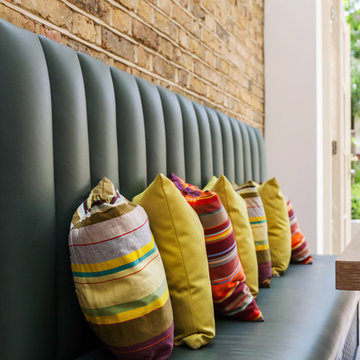
A stunning period property in the heart of London, the homeowners of this beautiful town house have created a stunning, boutique hotel vibe throughout, and Burlanes were commissioned to design and create a kitchen with charisma and rustic charm.
Handpainted in Farrow & Ball 'Studio Green', the Burlanes Hoyden cabinetry is handmade to fit the dimensions of the room exactly, complemented perfectly with Silestone worktops in 'Iconic White'.
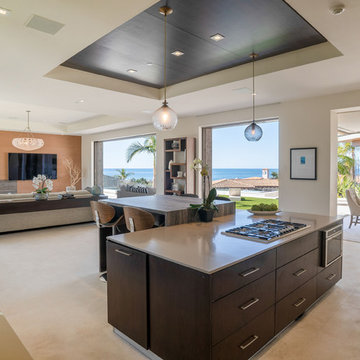
Inspiration for a large contemporary l-shaped eat-in kitchen in San Diego with a drop-in sink, flat-panel cabinets, dark wood cabinets, solid surface benchtops, beige splashback, stainless steel appliances, limestone floors, multiple islands, white floor and beige benchtop.
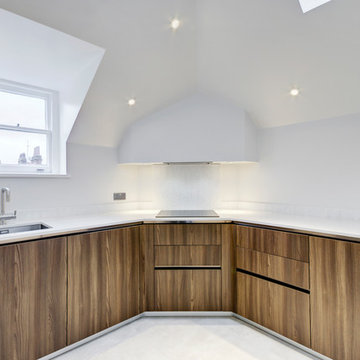
www.realfocus.co.uk
Photo of a mid-sized contemporary u-shaped open plan kitchen in London with a drop-in sink, flat-panel cabinets, medium wood cabinets, solid surface benchtops, white splashback, black appliances, limestone floors and white floor.
Photo of a mid-sized contemporary u-shaped open plan kitchen in London with a drop-in sink, flat-panel cabinets, medium wood cabinets, solid surface benchtops, white splashback, black appliances, limestone floors and white floor.
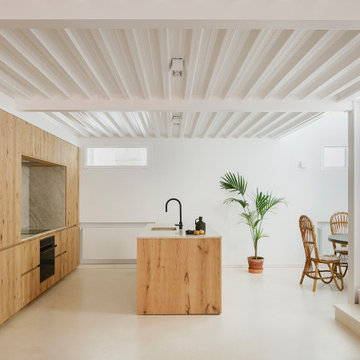
Design ideas for a mediterranean single-wall eat-in kitchen in Madrid with a drop-in sink, recessed-panel cabinets, medium wood cabinets, granite benchtops, grey splashback, granite splashback, black appliances, limestone floors, with island, white floor, grey benchtop and exposed beam.
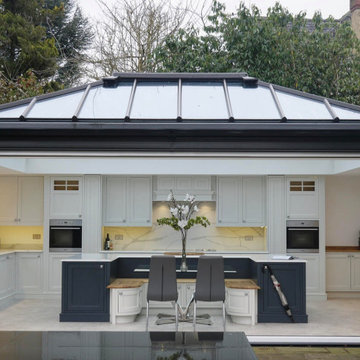
Expansive traditional eat-in kitchen in Other with an integrated sink, beaded inset cabinets, blue cabinets, marble benchtops, white splashback, marble splashback, stainless steel appliances, limestone floors, with island, white floor and white benchtop.
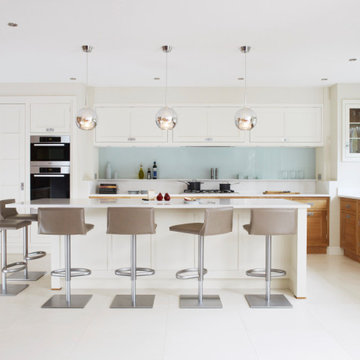
Sivas Limestone tiles in a contemporary kitchen
Photo of a mid-sized contemporary l-shaped eat-in kitchen in Berkshire with an integrated sink, recessed-panel cabinets, medium wood cabinets, quartzite benchtops, white splashback, glass tile splashback, black appliances, limestone floors, with island, white floor, white benchtop and coffered.
Photo of a mid-sized contemporary l-shaped eat-in kitchen in Berkshire with an integrated sink, recessed-panel cabinets, medium wood cabinets, quartzite benchtops, white splashback, glass tile splashback, black appliances, limestone floors, with island, white floor, white benchtop and coffered.
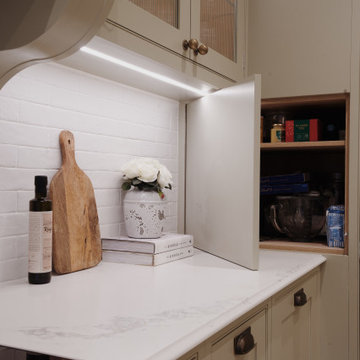
Inspiration for a large traditional u-shaped eat-in kitchen in London with an undermount sink, shaker cabinets, green cabinets, quartzite benchtops, white splashback, subway tile splashback, panelled appliances, limestone floors, with island, white floor and white benchtop.
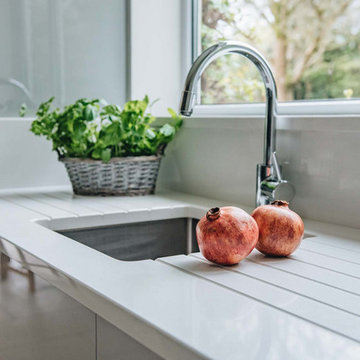
Undermounted stainless steel sink with double draining grooves channelled into the quartz countertop - for both right and left handed members of the family.
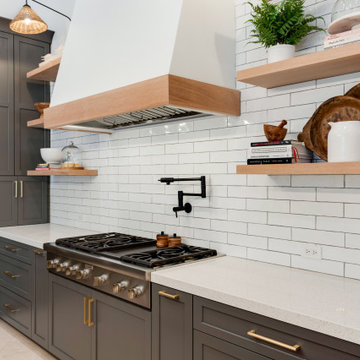
Photo of a large transitional u-shaped kitchen in Miami with a double-bowl sink, shaker cabinets, light wood cabinets, quartz benchtops, white splashback, ceramic splashback, stainless steel appliances, limestone floors, multiple islands, white floor and white benchtop.
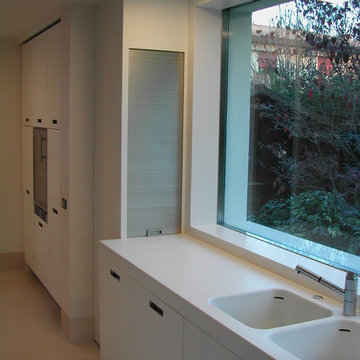
This is an example of a large modern single-wall open plan kitchen in Other with a double-bowl sink, flat-panel cabinets, light wood cabinets, solid surface benchtops, white splashback, stainless steel appliances, limestone floors, with island, white floor and white benchtop.
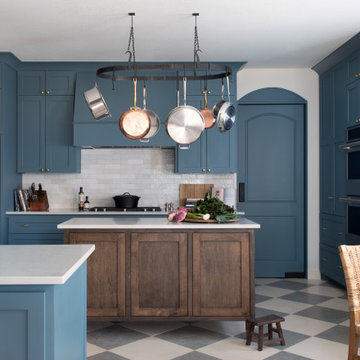
We added soul to this standard builder-grade house to make it a home filled with special touches. We subtly changed the layout by removing a hallway coat closet and walled-in pantry to allow us more storage and a better design. This allowed us to create a central focus point that was well-balanced and in better alignment with a new custom kitchen island. We added classical touches with beautiful checker stone flooring, curvy corbels, and a brilliant mural wallpaper. Although this kitchen, breakfast nook, dining room, and butler’s pantry are rooted in tradition, they are made for modern living and will surly last beyond the trends of the day.
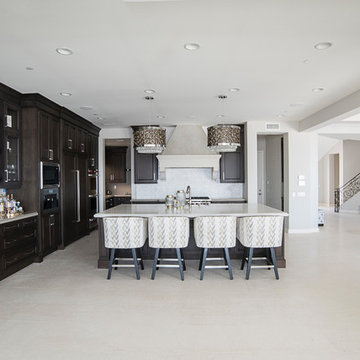
Design by 27 Diamonds Interior Design
www.27diamonds.com
Inspiration for a mid-sized contemporary l-shaped eat-in kitchen in Orange County with an undermount sink, recessed-panel cabinets, dark wood cabinets, white splashback, limestone floors, with island and white floor.
Inspiration for a mid-sized contemporary l-shaped eat-in kitchen in Orange County with an undermount sink, recessed-panel cabinets, dark wood cabinets, white splashback, limestone floors, with island and white floor.
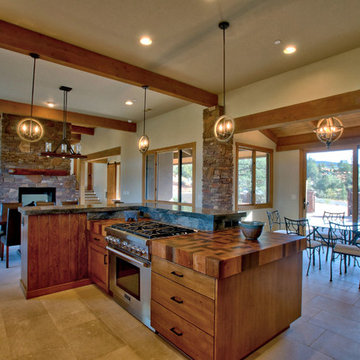
Photo of a country u-shaped kitchen in Other with an undermount sink, shaker cabinets, medium wood cabinets, granite benchtops, white splashback, limestone splashback, stainless steel appliances, limestone floors, with island and white floor.
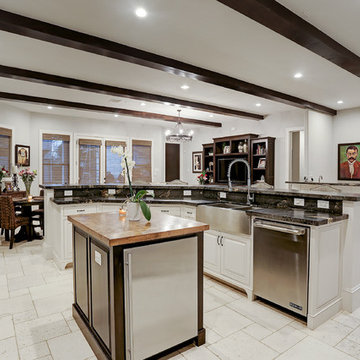
Photo of a large mediterranean u-shaped eat-in kitchen in Houston with a double-bowl sink, raised-panel cabinets, white cabinets, limestone benchtops, multi-coloured splashback, mosaic tile splashback, stainless steel appliances, limestone floors, with island and white floor.
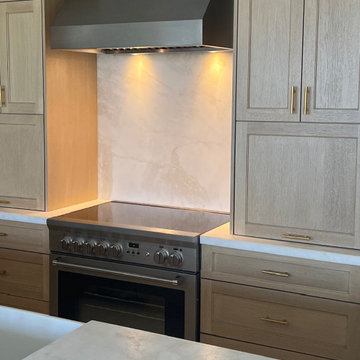
Beautiful custom kitchen for condo in Century Towers making a small condo feel very large with a 15-foot kitchen island and elevated ceiling heights. Custome cabinets, hardware, honed marble.
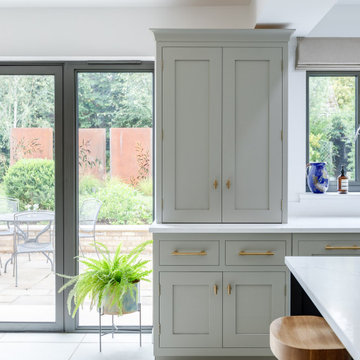
A light, bright open plan kitchen with ample space to dine, cook and store everything that needs to be tucked away.
As always, our bespoke kitchens are designed and built to suit lifestyle and family needs and this one is no exception. Plenty of island seating and really importantly, lots of room to move around it. Large cabinets and deep drawers for convenient storage plus accessible shelving for cook books and a wine fridge perfectly positioned for the cook! Look closely and you’ll see that the larder is shallow in depth. This was deliberately (and cleverly!) designed to accommodate a large beam behind the back of the cabinet, yet still allows this run of cabinets to look balanced.
We’re loving the distinctive brass handles by Armac Martin against the Hardwicke White paint colour on the cabinetry - along with the Hand Silvered Antiqued mirror splashback there’s plenty of up-to-the-minute design details which ensure this classic shaker is contemporary yes classic in equal measure.
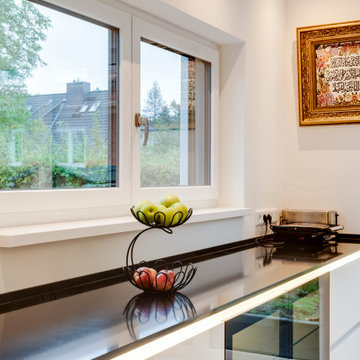
Die klaren Linien der Ballerina-Küche wurden mit der smarten Seitenlösung stilvoll ergänzt. Bei Bedarf steht hier weitere Arbeitsfläche unter einem Fenster zur Verfügung, die auch als Platz für seltener genutzte Küchengeräte und Dekorationen dienen kann. Die Lichtleiste lockert die Gesamtwirkung auf und gibt der darunter liegenden Vitrine ebenso Raum wie den seitlich angefügten Stauraumschränken.
Kitchen with Limestone Floors and White Floor Design Ideas
9