Kitchen with Limestone Floors and White Floor Design Ideas
Refine by:
Budget
Sort by:Popular Today
101 - 120 of 364 photos
Item 1 of 3
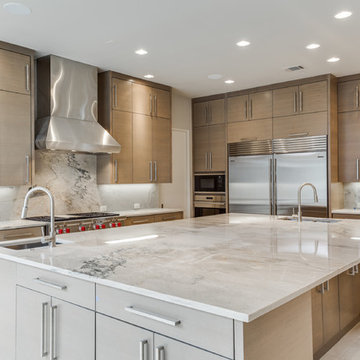
This is an example of a large transitional l-shaped open plan kitchen in Dallas with an undermount sink, flat-panel cabinets, grey cabinets, granite benchtops, white splashback, stone slab splashback, stainless steel appliances, limestone floors, with island and white floor.
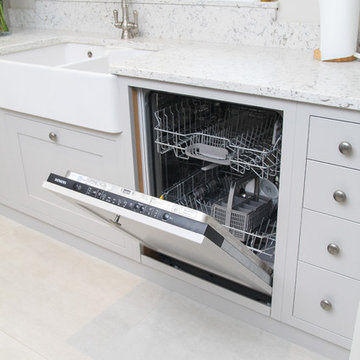
This handmade shaker style kitchen is handpainted in Plummet and Cornforth White. Featuring beautiful Beltrami BQS Siberia Worktop with New York edge detail on island. This kitchen features an overmantel and AGA as well as a built under Siemans convection oven for a combination of practicality and style. The kitchen features built in washing machine, dryer and dishwasher as well as clever storage including pull out larder units and spice and oil drawers. The cabinet nearest to the sink also features bi - fold pocket doors to house kettle, toaster and microwave combo oven. This kitchen perfectly compliments the country style of this handsome period property.
Photo:
Ian Hampson - www.icadworx.co.uk
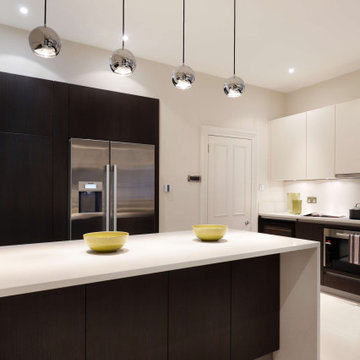
Our kitchen update at the apartment renovation in Kensington, London. After stripping out the dated cabinets and wallpaper (that you can see in the carousel images), we created a minimal contemporary kitchen based around an oversized, quartz table.⠀
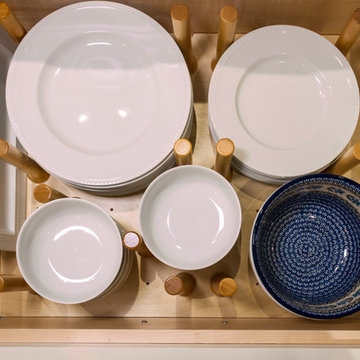
Large transitional u-shaped open plan kitchen in Orlando with an undermount sink, raised-panel cabinets, white cabinets, marble benchtops, grey splashback, marble splashback, stainless steel appliances, limestone floors, multiple islands and white floor.
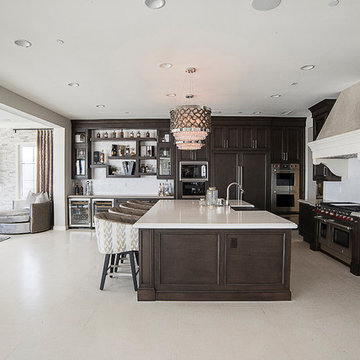
Design by 27 Diamonds Interior Design
www.27diamonds.com
Photo of a mid-sized contemporary l-shaped eat-in kitchen in Orange County with an undermount sink, recessed-panel cabinets, dark wood cabinets, white splashback, limestone floors, with island and white floor.
Photo of a mid-sized contemporary l-shaped eat-in kitchen in Orange County with an undermount sink, recessed-panel cabinets, dark wood cabinets, white splashback, limestone floors, with island and white floor.
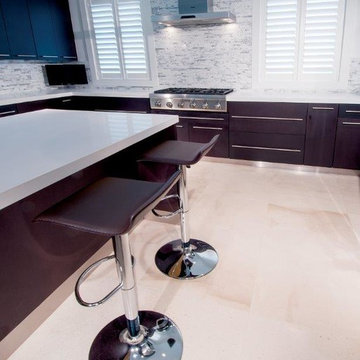
Crema Europa limestone floors, Calacatta marble backsplash and Arctic Snow quartz counter tops.
Photo credit: Chuck Wilkins
Design ideas for a large contemporary u-shaped eat-in kitchen in Miami with flat-panel cabinets, dark wood cabinets, quartz benchtops, white splashback, marble splashback, stainless steel appliances, limestone floors, with island and white floor.
Design ideas for a large contemporary u-shaped eat-in kitchen in Miami with flat-panel cabinets, dark wood cabinets, quartz benchtops, white splashback, marble splashback, stainless steel appliances, limestone floors, with island and white floor.
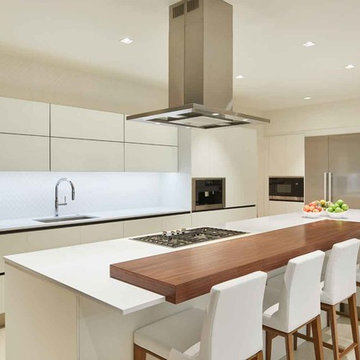
Benjamin Benschneider
Design ideas for a modern u-shaped separate kitchen in Dallas with an undermount sink, flat-panel cabinets, white cabinets, white splashback, ceramic splashback, stainless steel appliances, limestone floors, with island and white floor.
Design ideas for a modern u-shaped separate kitchen in Dallas with an undermount sink, flat-panel cabinets, white cabinets, white splashback, ceramic splashback, stainless steel appliances, limestone floors, with island and white floor.
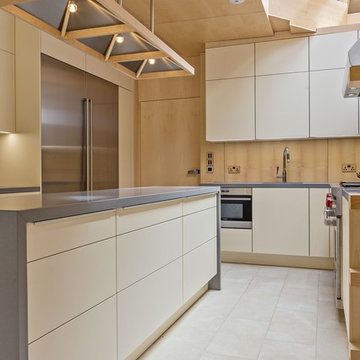
As Seen on Grand Designs
Contemporary bespoke kitchen for family home with Japanese influences
This is an example of a mid-sized contemporary u-shaped eat-in kitchen in Hertfordshire with flat-panel cabinets, solid surface benchtops, timber splashback, stainless steel appliances, limestone floors, with island, white floor and beige cabinets.
This is an example of a mid-sized contemporary u-shaped eat-in kitchen in Hertfordshire with flat-panel cabinets, solid surface benchtops, timber splashback, stainless steel appliances, limestone floors, with island, white floor and beige cabinets.
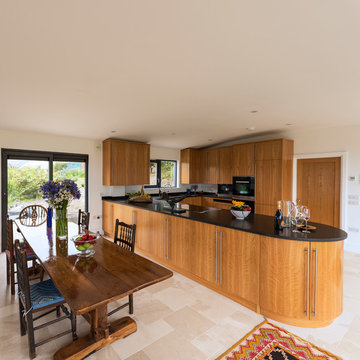
This modern oak book matched kitchen was designed and made for a modern new build house on the Isle of Wight. In a stunning location with a fabulous garden. The kitchen was designed to complement and work in harmony with the dining area, as well as the main living area of the house. An extremely sociable and modern kitchen, living and dining room area.
Designed and made by Tim Wood
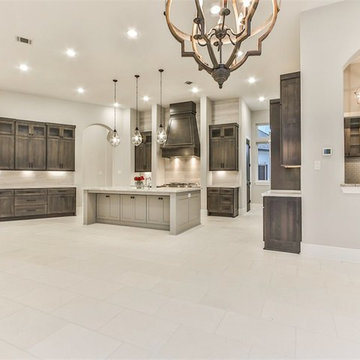
Inspiration for a large transitional u-shaped eat-in kitchen in Houston with a farmhouse sink, recessed-panel cabinets, brown cabinets, marble benchtops, grey splashback, stainless steel appliances, limestone floors, with island and white floor.
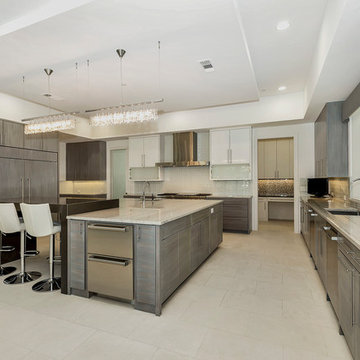
Open kitchen with waterfall stone counter and double warming drawers.
This is an example of an expansive contemporary kitchen in Dallas with an undermount sink, flat-panel cabinets, grey cabinets, marble benchtops, white splashback, ceramic splashback, stainless steel appliances, limestone floors, with island, white floor and white benchtop.
This is an example of an expansive contemporary kitchen in Dallas with an undermount sink, flat-panel cabinets, grey cabinets, marble benchtops, white splashback, ceramic splashback, stainless steel appliances, limestone floors, with island, white floor and white benchtop.
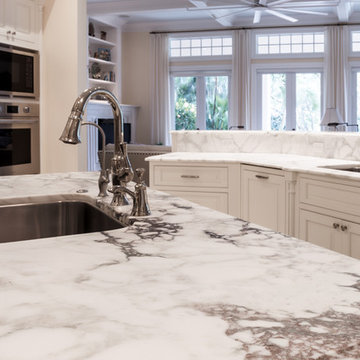
This is an example of a large transitional u-shaped open plan kitchen in Orlando with an undermount sink, raised-panel cabinets, white cabinets, marble benchtops, grey splashback, marble splashback, stainless steel appliances, limestone floors, multiple islands and white floor.
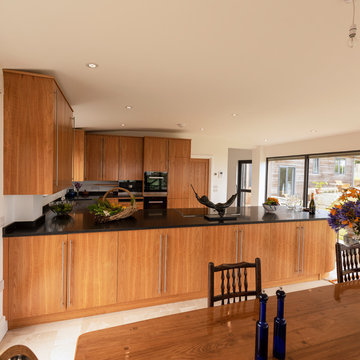
This modern oak book matched kitchen was designed and made for a modern new build house on the Isle of Wight. In a stunning location with a fabulous garden. The kitchen was designed to complement and work in harmony with the dining area, as well as the main living area of the house. An extremely sociable and modern kitchen, living and dining room area.
Designed and made by Tim Wood
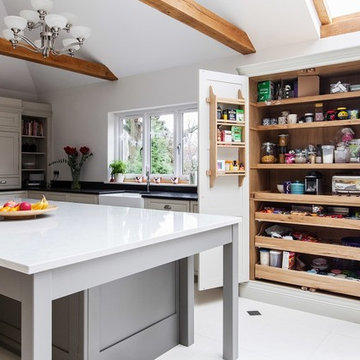
Burlanes were called in to design, create and install a kitchen in a Sevenoaks new build family home. Working from a blank canvas meant we could create a wonderfully organised, functional and beautiful modern kitchen, including all the kitchen must-haves and storage solutions they need to ensure their daily, busy family life runs smoothly.
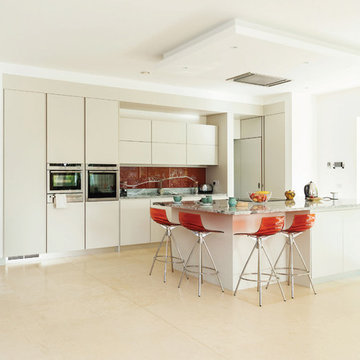
Matt lacquered handleless kitchen with natural granite stone work surfaces & build in NEFF appliances
Inspiration for a large contemporary l-shaped eat-in kitchen in Other with an integrated sink, flat-panel cabinets, grey cabinets, granite benchtops, red splashback, glass sheet splashback, stainless steel appliances, limestone floors, with island and white floor.
Inspiration for a large contemporary l-shaped eat-in kitchen in Other with an integrated sink, flat-panel cabinets, grey cabinets, granite benchtops, red splashback, glass sheet splashback, stainless steel appliances, limestone floors, with island and white floor.
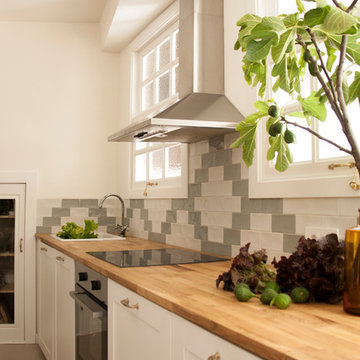
Inspiration for a country kitchen in Madrid with white cabinets, wood benchtops, limestone floors and white floor.
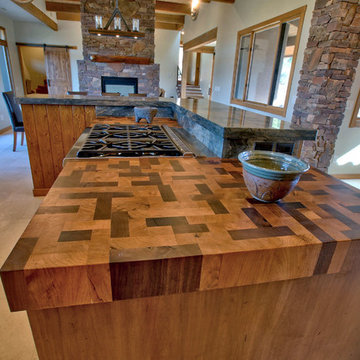
Photo of a country u-shaped kitchen in Other with an undermount sink, shaker cabinets, medium wood cabinets, granite benchtops, white splashback, limestone splashback, stainless steel appliances, limestone floors, with island and white floor.
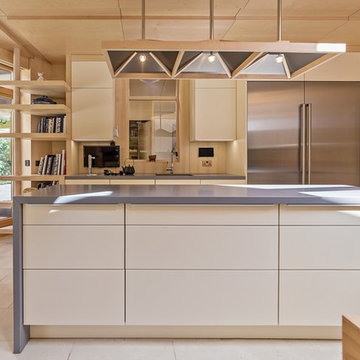
As Seen on Grand Designs
Contemporary bespoke kitchen for family home with Japanese influences
This is an example of a mid-sized contemporary l-shaped eat-in kitchen in Hertfordshire with an integrated sink, flat-panel cabinets, white cabinets, solid surface benchtops, white splashback, timber splashback, stainless steel appliances, limestone floors, with island and white floor.
This is an example of a mid-sized contemporary l-shaped eat-in kitchen in Hertfordshire with an integrated sink, flat-panel cabinets, white cabinets, solid surface benchtops, white splashback, timber splashback, stainless steel appliances, limestone floors, with island and white floor.
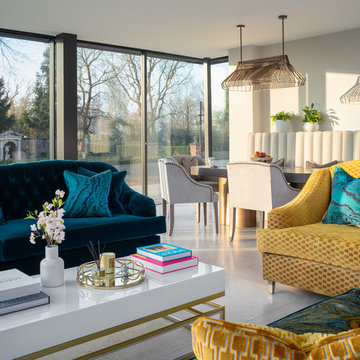
Beautiful open plan kitchen and living area, with a fully bespoke banquette seating area. All furniture bespoke.
Design ideas for a large contemporary open plan kitchen in London with an integrated sink, shaker cabinets, blue cabinets, solid surface benchtops, black splashback, glass sheet splashback, black appliances, limestone floors, with island, white floor and white benchtop.
Design ideas for a large contemporary open plan kitchen in London with an integrated sink, shaker cabinets, blue cabinets, solid surface benchtops, black splashback, glass sheet splashback, black appliances, limestone floors, with island, white floor and white benchtop.
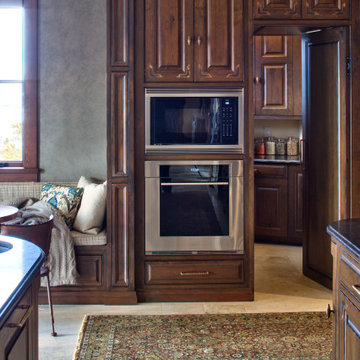
Adjacent to the breakfast nook and ovens, the door to the pantry is paneled to match the cabinetry for a discrete entrance.
Photo of a traditional galley open plan kitchen in Denver with an undermount sink, beaded inset cabinets, medium wood cabinets, granite benchtops, blue splashback, metal splashback, stainless steel appliances, limestone floors, with island, white floor, multi-coloured benchtop and exposed beam.
Photo of a traditional galley open plan kitchen in Denver with an undermount sink, beaded inset cabinets, medium wood cabinets, granite benchtops, blue splashback, metal splashback, stainless steel appliances, limestone floors, with island, white floor, multi-coloured benchtop and exposed beam.
Kitchen with Limestone Floors and White Floor Design Ideas
6