Kitchen with Limestone Splashback and Medium Hardwood Floors Design Ideas
Refine by:
Budget
Sort by:Popular Today
221 - 240 of 756 photos
Item 1 of 3
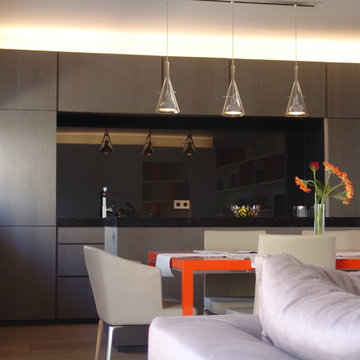
Small contemporary l-shaped open plan kitchen in Paris with an undermount sink, beaded inset cabinets, grey cabinets, granite benchtops, black splashback, limestone splashback, panelled appliances, medium hardwood floors, with island, brown floor and black benchtop.
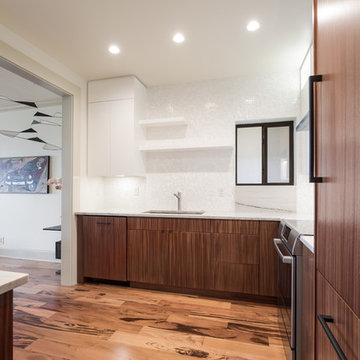
Miralis Upper Cabinets: "Similacquer"
Slab Door- High Gloss
Color: Milk Shake
Door profile D3511 - all hinges are soft close.
Miralis Base and Tall cabinets
panels for dishwasher and refrigerator in Slab Veneer Color: Walnut N-500 Natural Lacquer 35 degree sheen.
Countertop: Slab of White Macaubas.
Appliances by Bosch.
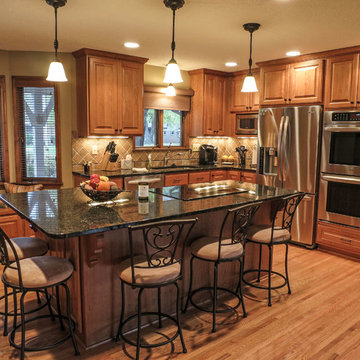
Kitchen remodel featuring removing existing walls to open spaces up. Natural cherry cabinetry, stainless appliances, Limestone & glass tile backsplash over granite countertops. Oak hardwood floors. A beautiful seating island for 5 people A combination of abundant natural lighting along with undercabinet lights, recess lighting and pendant lighting liven this space day or evening.
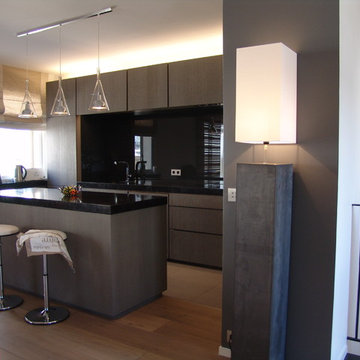
Photo of a small contemporary l-shaped open plan kitchen in Paris with an undermount sink, beaded inset cabinets, grey cabinets, granite benchtops, black splashback, limestone splashback, panelled appliances, medium hardwood floors, with island, brown floor and black benchtop.
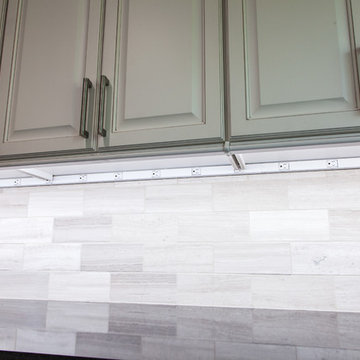
This once compact & dark kitchen is now beautifully bright. The homeowners knew they wanted to focus their attention on the kitchen area, providing space to entertain family and friends. Their open kitchen includes a custom island with built-in cabinets providing extra storage and additional seating, floor to ceiling pantry cabinets, a custom drawer under the stove top, perfect for hot pads and mitts, these are only a few of the tailored details this spacious kitchen has to offer.
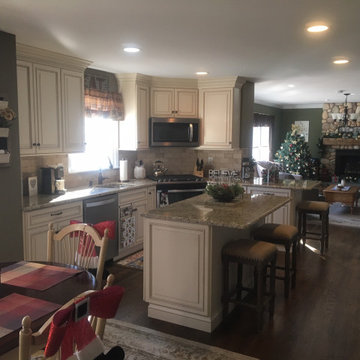
Fabuwood Wellington Ivory Cabinets. 36” Tall Wall Cabinets with a Two Piece Crown Molding, Glass Doors, Angle Wall Stove, Center Island, Counters are Dark Ornamental Granite, Tumbled Limestone Back Splash, Oil Rubbed Bronze Cabinet Pulls, Classic Traditional style.
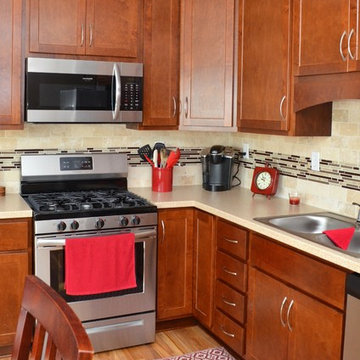
Cabinet Brand: BaileyTown USA
Wood Species: Maple
Cabinet Finish: Espresso
Door Style: Chesapeake
Countertop: Laminate Sand Crystal Color
Photo of a mid-sized transitional l-shaped eat-in kitchen in Other with a double-bowl sink, shaker cabinets, dark wood cabinets, limestone benchtops, beige splashback, limestone splashback, stainless steel appliances, medium hardwood floors, no island, brown floor and beige benchtop.
Photo of a mid-sized transitional l-shaped eat-in kitchen in Other with a double-bowl sink, shaker cabinets, dark wood cabinets, limestone benchtops, beige splashback, limestone splashback, stainless steel appliances, medium hardwood floors, no island, brown floor and beige benchtop.
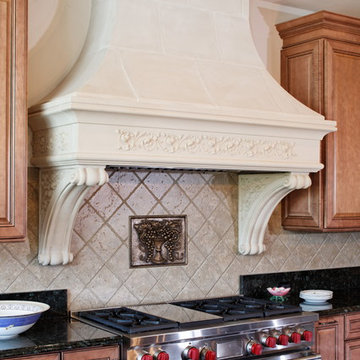
Inspiration for an expansive traditional u-shaped separate kitchen in DC Metro with an undermount sink, raised-panel cabinets, medium wood cabinets, marble benchtops, beige splashback, limestone splashback, stainless steel appliances, medium hardwood floors, with island, brown floor and green benchtop.
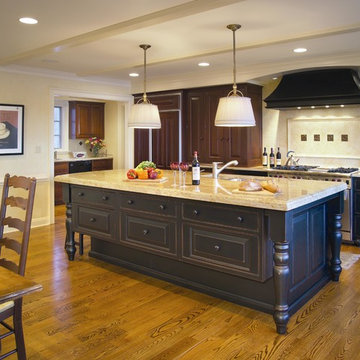
New kitchen with extra-wide island sized for owners to sit at far end, side by side, with a view thru the bay window to a gorgeous valley beyond.
This is an example of an expansive traditional galley eat-in kitchen in Newark with a double-bowl sink, beaded inset cabinets, limestone benchtops, beige splashback, limestone splashback, stainless steel appliances, medium hardwood floors, with island, black cabinets and brown floor.
This is an example of an expansive traditional galley eat-in kitchen in Newark with a double-bowl sink, beaded inset cabinets, limestone benchtops, beige splashback, limestone splashback, stainless steel appliances, medium hardwood floors, with island, black cabinets and brown floor.
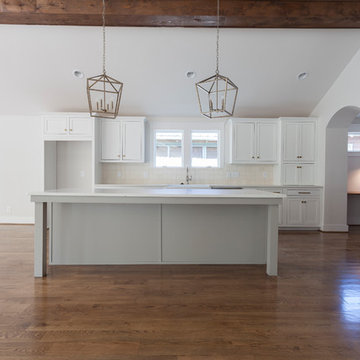
Inspiration for a mid-sized transitional l-shaped open plan kitchen in Nashville with a farmhouse sink, recessed-panel cabinets, white cabinets, quartz benchtops, stainless steel appliances, medium hardwood floors, with island, white benchtop and limestone splashback.
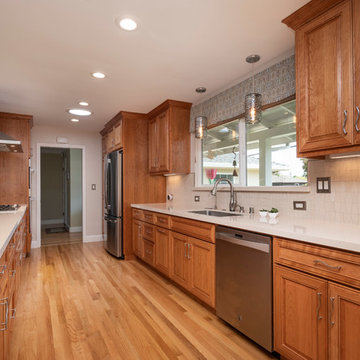
Ian Coleman
Design ideas for a mid-sized transitional galley eat-in kitchen in San Francisco with an undermount sink, raised-panel cabinets, medium wood cabinets, quartz benchtops, beige splashback, limestone splashback, stainless steel appliances, medium hardwood floors, a peninsula, brown floor and beige benchtop.
Design ideas for a mid-sized transitional galley eat-in kitchen in San Francisco with an undermount sink, raised-panel cabinets, medium wood cabinets, quartz benchtops, beige splashback, limestone splashback, stainless steel appliances, medium hardwood floors, a peninsula, brown floor and beige benchtop.
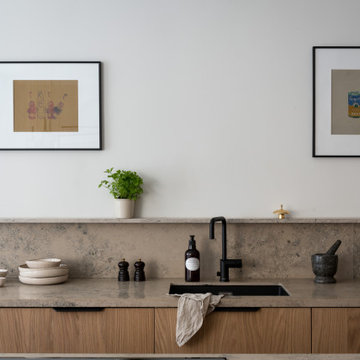
Ny lucka - livfulla FLAT OAK till IKEA stommar.
Vår nya designserie FLAT, som vi tagit fram i samarbete med livsstils influencern Elin Skoglund, är en elegant slät lucka i ek. Luckor och fronter har ett slätt fanér i olika bredder och skapar på så sätt ett levande uttryck.
Luckorna är anpassade till IKEAs köks- och garderobstommar. Varje kök och garderob får med de här luckorna sitt unika utseende. Ett vackert trähantverk
i ek som blir hållbara lösningar med mycket känsla och värme hemma hos dig till ett mycket bra pris.
New front - vibrant FLAT OAK for IKEA bases.
Our new FLAT design series, which we have developed in collaboration with the lifestyle influencer Elin Skoglund, is an elegant smooth front in oak. Doors and fronts have a smooth veneer in different widths, thus creating a vivid expression.
The doors are adapted to IKEA's kitchen and wardrobe bases. Every kitchen and wardrobe with these doors get their unique look. A beautiful wooden craft in oak that becomes sustainable solutions with a lot of feeling and warmth at your home at a very good price.
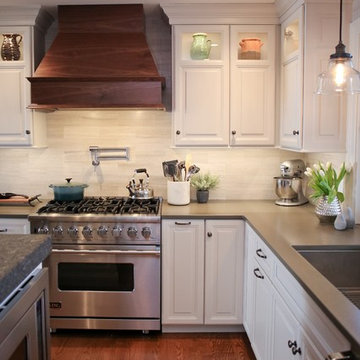
Photo by: Kelly Hess
Large eclectic u-shaped eat-in kitchen in Philadelphia with an undermount sink, white cabinets, quartz benchtops, grey splashback, limestone splashback, stainless steel appliances, medium hardwood floors, with island and brown floor.
Large eclectic u-shaped eat-in kitchen in Philadelphia with an undermount sink, white cabinets, quartz benchtops, grey splashback, limestone splashback, stainless steel appliances, medium hardwood floors, with island and brown floor.
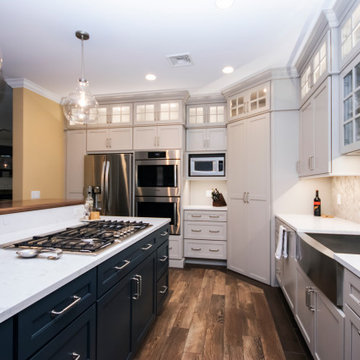
Traditional Kitchen Renovation
Design by Scott Trainor of Cypess Design Co.
Photos by Jessica Pohl
Inspiration for a large traditional l-shaped eat-in kitchen in Providence with a farmhouse sink, recessed-panel cabinets, beige cabinets, quartzite benchtops, beige splashback, limestone splashback, stainless steel appliances, medium hardwood floors, with island, brown floor and white benchtop.
Inspiration for a large traditional l-shaped eat-in kitchen in Providence with a farmhouse sink, recessed-panel cabinets, beige cabinets, quartzite benchtops, beige splashback, limestone splashback, stainless steel appliances, medium hardwood floors, with island, brown floor and white benchtop.
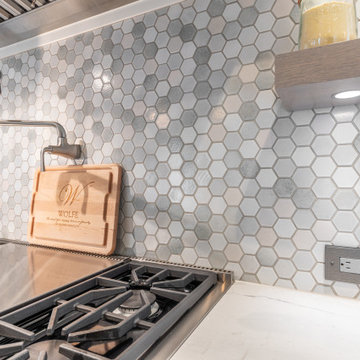
This beautiful transitional kitchen remodel was a collaboration between renowned renovation, Kohler signature store Dallas.
Large transitional u-shaped eat-in kitchen in Dallas with an undermount sink, shaker cabinets, white cabinets, quartz benchtops, white splashback, medium hardwood floors, with island, multi-coloured floor, white benchtop, limestone splashback and panelled appliances.
Large transitional u-shaped eat-in kitchen in Dallas with an undermount sink, shaker cabinets, white cabinets, quartz benchtops, white splashback, medium hardwood floors, with island, multi-coloured floor, white benchtop, limestone splashback and panelled appliances.
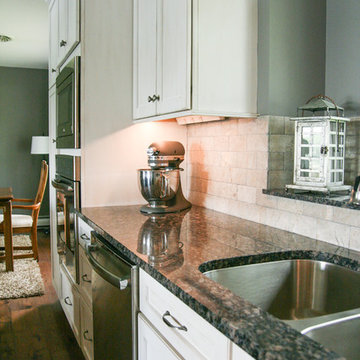
Breathing new life into this lake home, these homeowners opted for Showplace Wood Cabinetry with Lancaster doors in Casual Vintage for the perimeter and Coffee finish for the island. All cabinetry was chosen carefully to maximize needed storage. Features include specialty wall oven and microwave cabinet, garbage and recycling roll outs, multiple drawer stacks allowing dishes to be stored in very accessible area, storage on both sides of island, and large pantry cabinet.
Aesthetically, all finishes harmonize with lake living. The cabinets in matte finish blend well with sapphire blue granite tops. Backsplash is Arctic Gray Limestone tile giving a simple and natural tone. Hand-scraped engineered hardwood floors throughout, including kitchen, dining, living and halls, unifies and meets the needs of much foot traffic.
This open concept kitchen now allows light to flow through and for those in the kitchen to have views of the lake.
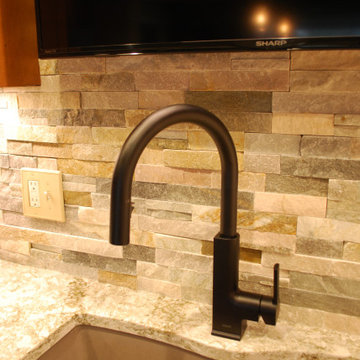
Inspiration for a mid-sized country u-shaped eat-in kitchen in Cleveland with an undermount sink, raised-panel cabinets, medium wood cabinets, quartz benchtops, beige splashback, limestone splashback, stainless steel appliances, medium hardwood floors, with island, orange floor and beige benchtop.
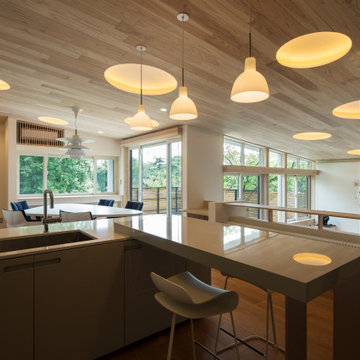
Large scandinavian u-shaped open plan kitchen in Other with an integrated sink, beaded inset cabinets, beige cabinets, solid surface benchtops, beige splashback, limestone splashback, panelled appliances, medium hardwood floors, with island, brown floor, beige benchtop and wood.
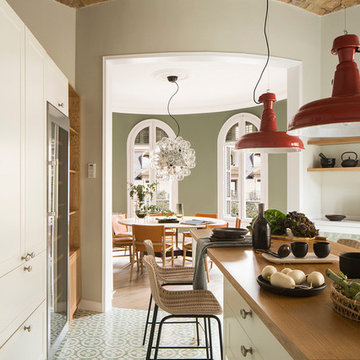
Proyecto realizado por Meritxell Ribé - The Room Studio
Construcción: The Room Work
Fotografías: Mauricio Fuertes
Inspiration for a mid-sized transitional single-wall eat-in kitchen in Barcelona with an integrated sink, raised-panel cabinets, white cabinets, wood benchtops, white splashback, limestone splashback, stainless steel appliances, medium hardwood floors, with island, brown floor and brown benchtop.
Inspiration for a mid-sized transitional single-wall eat-in kitchen in Barcelona with an integrated sink, raised-panel cabinets, white cabinets, wood benchtops, white splashback, limestone splashback, stainless steel appliances, medium hardwood floors, with island, brown floor and brown benchtop.
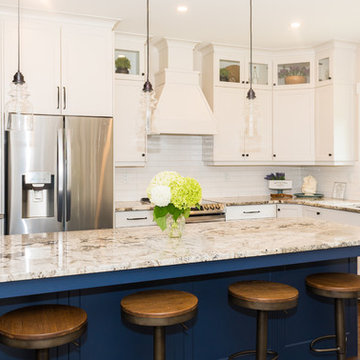
Chris Lotten - Photographer
Inspiration for a transitional kitchen in Other with an undermount sink, shaker cabinets, blue cabinets, granite benchtops, white splashback, limestone splashback, stainless steel appliances, medium hardwood floors, with island, brown floor and multi-coloured benchtop.
Inspiration for a transitional kitchen in Other with an undermount sink, shaker cabinets, blue cabinets, granite benchtops, white splashback, limestone splashback, stainless steel appliances, medium hardwood floors, with island, brown floor and multi-coloured benchtop.
Kitchen with Limestone Splashback and Medium Hardwood Floors Design Ideas
12