Kitchen with Limestone Splashback and Medium Hardwood Floors Design Ideas
Refine by:
Budget
Sort by:Popular Today
161 - 180 of 756 photos
Item 1 of 3
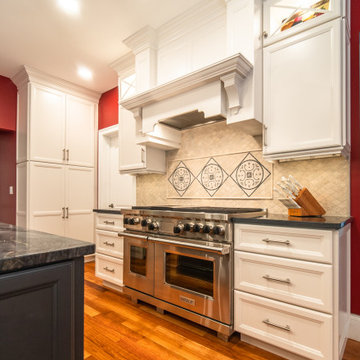
Design ideas for a large traditional u-shaped eat-in kitchen in Bridgeport with a single-bowl sink, shaker cabinets, white cabinets, quartzite benchtops, beige splashback, limestone splashback, stainless steel appliances, medium hardwood floors, with island and grey benchtop.
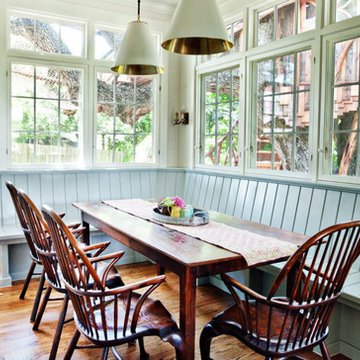
Large eclectic u-shaped kitchen in Austin with a farmhouse sink, raised-panel cabinets, white cabinets, marble benchtops, white splashback, limestone splashback, stainless steel appliances, medium hardwood floors, multiple islands and white benchtop.
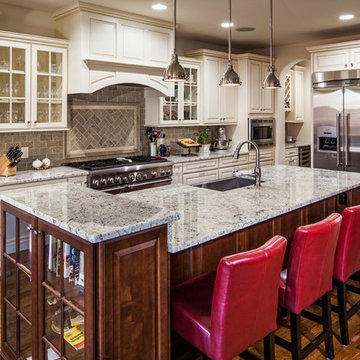
Traditional l-shaped kitchen in Denver with granite benchtops, grey splashback, stainless steel appliances, medium hardwood floors, a farmhouse sink, glass-front cabinets and limestone splashback.
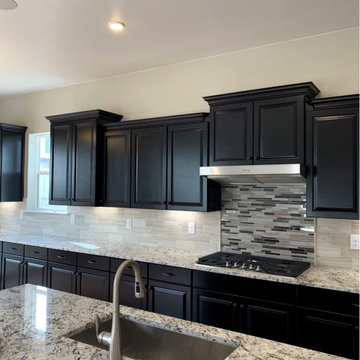
Photo of a transitional l-shaped kitchen in Denver with a single-bowl sink, raised-panel cabinets, dark wood cabinets, granite benchtops, limestone splashback, stainless steel appliances, medium hardwood floors, with island and beige benchtop.
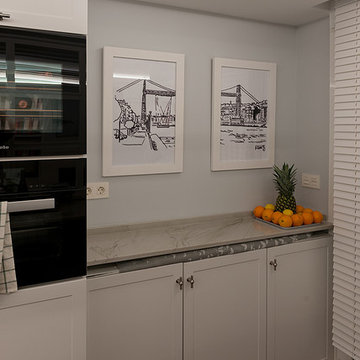
Diseño y ejecución de obra: Gumuzio&PRADA diseño e interiorismo.
Fotografía: Natalie García Michelena
This is an example of a transitional l-shaped open plan kitchen in Bilbao with a double-bowl sink, raised-panel cabinets, white cabinets, granite benchtops, limestone splashback, black appliances, medium hardwood floors and brown floor.
This is an example of a transitional l-shaped open plan kitchen in Bilbao with a double-bowl sink, raised-panel cabinets, white cabinets, granite benchtops, limestone splashback, black appliances, medium hardwood floors and brown floor.
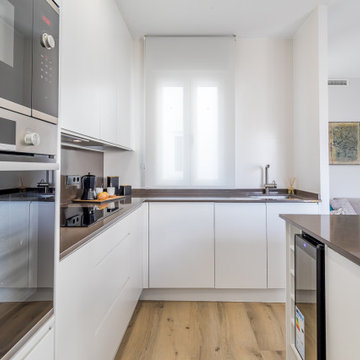
Vivienda decorada para el alquiler. Cocina blanca moderna con isla. Acompaña el conjunto taburetes regulables en altura de madera de roble.
Design ideas for a small modern eat-in kitchen in Madrid with a single-bowl sink, flat-panel cabinets, white cabinets, limestone benchtops, grey splashback, limestone splashback, stainless steel appliances, medium hardwood floors, with island, brown floor and grey benchtop.
Design ideas for a small modern eat-in kitchen in Madrid with a single-bowl sink, flat-panel cabinets, white cabinets, limestone benchtops, grey splashback, limestone splashback, stainless steel appliances, medium hardwood floors, with island, brown floor and grey benchtop.
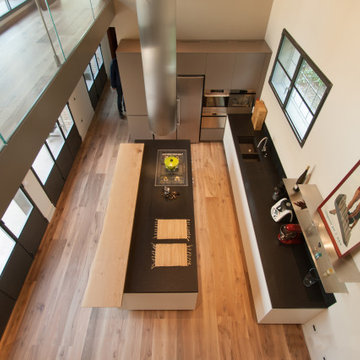
vista complessiva
Inspiration for a large industrial galley open plan kitchen with an undermount sink, flat-panel cabinets, white cabinets, limestone benchtops, black splashback, limestone splashback, stainless steel appliances, medium hardwood floors, with island and black benchtop.
Inspiration for a large industrial galley open plan kitchen with an undermount sink, flat-panel cabinets, white cabinets, limestone benchtops, black splashback, limestone splashback, stainless steel appliances, medium hardwood floors, with island and black benchtop.
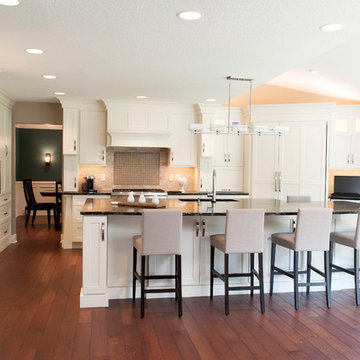
The homeowners of this residence worked alongside Angie to create a stunning traditional kitchen featuring white cabinets and a dark countertop throughout. Within the space they incorporated a beautiful wood hood, decorative hutch furniture piece, double ovens, built in microwave, large paneled fridge and beverage center. Additional accessories are hidden within the cabinets including spice rack pull-outs, large drawers for pots and pans, trash and recycling units and an appliance garage lift up.
This beautiful space also includes a natural stone backsplash with accent above the rangetop, wood floors and dark granite countertops.
Schedule a free consultation with one of our designers today:
https://paramount-kitchens.com/
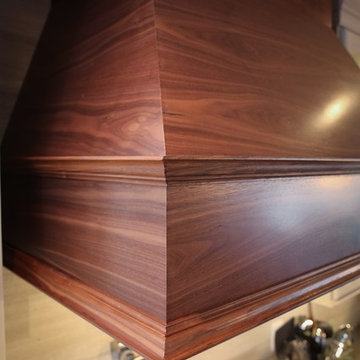
Photo by: Kelly Hess
Large eclectic u-shaped eat-in kitchen in Philadelphia with an undermount sink, white cabinets, quartz benchtops, grey splashback, limestone splashback, stainless steel appliances, medium hardwood floors, with island and brown floor.
Large eclectic u-shaped eat-in kitchen in Philadelphia with an undermount sink, white cabinets, quartz benchtops, grey splashback, limestone splashback, stainless steel appliances, medium hardwood floors, with island and brown floor.
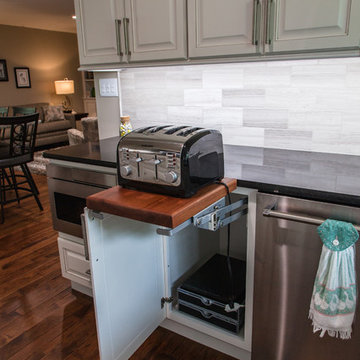
This once compact & dark kitchen is now beautifully bright. The homeowners knew they wanted to focus their attention on the kitchen area, providing space to entertain family and friends. Their open kitchen includes a custom island with built-in cabinets providing extra storage and additional seating, floor to ceiling pantry cabinets, a custom drawer under the stove top, perfect for hot pads and mitts, these are only a few of the tailored details this spacious kitchen has to offer.
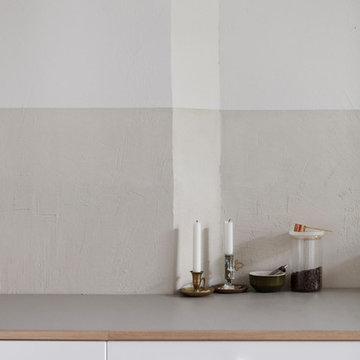
Matthias Hiller / STUDIO OINK
Photo of a small scandinavian galley separate kitchen in Leipzig with flat-panel cabinets, white cabinets, limestone splashback, no island, an undermount sink, grey splashback, stainless steel appliances, medium hardwood floors and grey floor.
Photo of a small scandinavian galley separate kitchen in Leipzig with flat-panel cabinets, white cabinets, limestone splashback, no island, an undermount sink, grey splashback, stainless steel appliances, medium hardwood floors and grey floor.
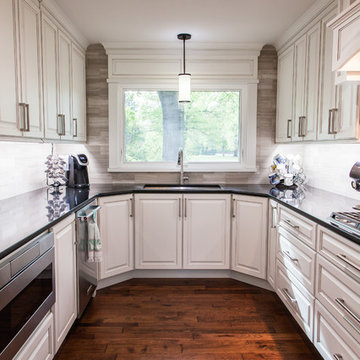
This once compact & dark kitchen is now beautifully bright. The homeowners knew they wanted to focus their attention on the kitchen area, providing space to entertain family and friends. Their open kitchen includes a custom island with built-in cabinets providing extra storage and additional seating, floor to ceiling pantry cabinets, a custom drawer under the stove top, perfect for hot pads and mitts, these are only a few of the tailored details this spacious kitchen has to offer.
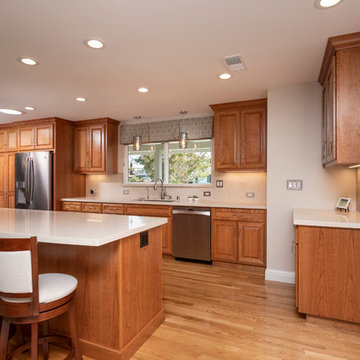
Ian Coleman
Photo of a mid-sized transitional galley eat-in kitchen in San Francisco with an undermount sink, raised-panel cabinets, medium wood cabinets, quartz benchtops, beige splashback, limestone splashback, stainless steel appliances, medium hardwood floors, a peninsula, brown floor and beige benchtop.
Photo of a mid-sized transitional galley eat-in kitchen in San Francisco with an undermount sink, raised-panel cabinets, medium wood cabinets, quartz benchtops, beige splashback, limestone splashback, stainless steel appliances, medium hardwood floors, a peninsula, brown floor and beige benchtop.
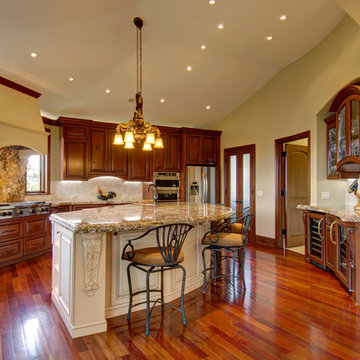
This is an example of an expansive traditional u-shaped open plan kitchen in Denver with an undermount sink, louvered cabinets, medium wood cabinets, granite benchtops, white splashback, limestone splashback, stainless steel appliances, medium hardwood floors, with island and brown floor.
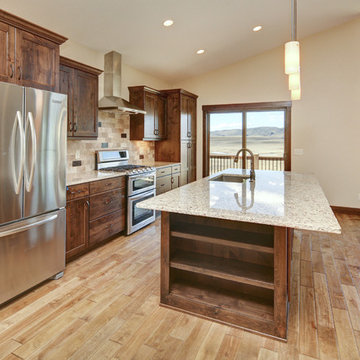
Inspiration for a mid-sized transitional single-wall open plan kitchen in Denver with a single-bowl sink, shaker cabinets, medium wood cabinets, granite benchtops, beige splashback, limestone splashback, stainless steel appliances, medium hardwood floors, with island and beige floor.
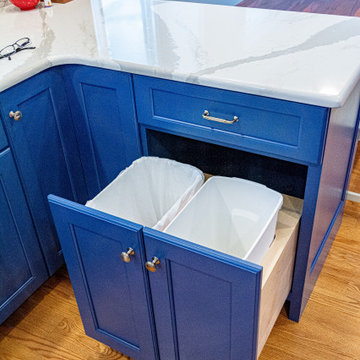
Dual Pull-out Trash Can
Inspiration for a large traditional galley kitchen in Philadelphia with a single-bowl sink, flat-panel cabinets, blue cabinets, quartz benchtops, beige splashback, limestone splashback, stainless steel appliances, medium hardwood floors, with island, orange floor and white benchtop.
Inspiration for a large traditional galley kitchen in Philadelphia with a single-bowl sink, flat-panel cabinets, blue cabinets, quartz benchtops, beige splashback, limestone splashback, stainless steel appliances, medium hardwood floors, with island, orange floor and white benchtop.
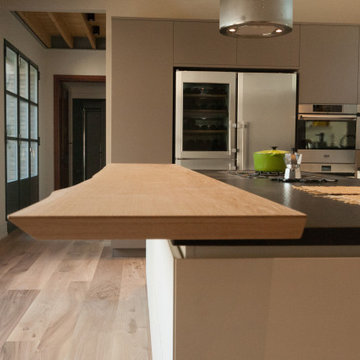
dettaglio piano snack isola
Design ideas for a large industrial galley open plan kitchen with an undermount sink, flat-panel cabinets, white cabinets, limestone benchtops, black splashback, limestone splashback, stainless steel appliances, medium hardwood floors, with island and black benchtop.
Design ideas for a large industrial galley open plan kitchen with an undermount sink, flat-panel cabinets, white cabinets, limestone benchtops, black splashback, limestone splashback, stainless steel appliances, medium hardwood floors, with island and black benchtop.
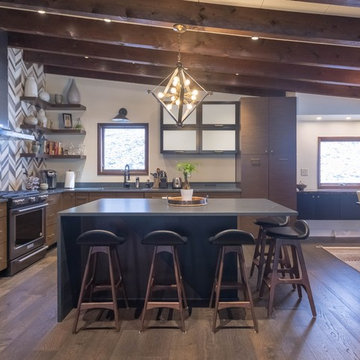
Tired Mid-Century Kitchen brought to life .. and into contemporary times.
Photo of a mid-sized midcentury l-shaped open plan kitchen in Other with an undermount sink, flat-panel cabinets, medium wood cabinets, quartz benchtops, grey splashback, limestone splashback, black appliances, medium hardwood floors, with island, brown floor and grey benchtop.
Photo of a mid-sized midcentury l-shaped open plan kitchen in Other with an undermount sink, flat-panel cabinets, medium wood cabinets, quartz benchtops, grey splashback, limestone splashback, black appliances, medium hardwood floors, with island, brown floor and grey benchtop.
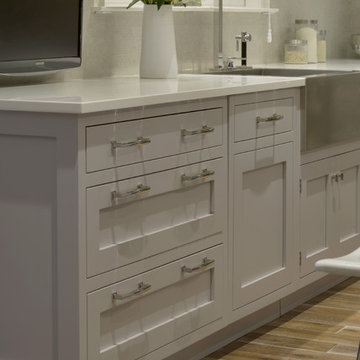
This expansive traditional kitchen by senior designer, Randy O'Kane features Bilotta Collection cabinets in a mix of rift cut white ash with a stain for both the tall and the wall cabinets and Smoke Embers paint for the base cabinets. The perimeter wall cabinets are double-stacked for extra storage. Countertops, supplied by Amendola Marble, are Bianco Specchio, a white glass, and the backsplash is limestone. The custom table off the island is wide planked stained wood on a base of blackened stainless steel by Brooks Custom, perfect for eating casual meals. Off to the side is a larger dining area with a custom banquette. Brooks Custom also supplied the stainless steel farmhouse sink below the window. There is a secondary prep sink at the island. The faucets are by Dornbracht and appliances are a mix of Sub-Zero and Wolf. Designer: Randy O’Kane. Photo Credit: Peter Krupenye
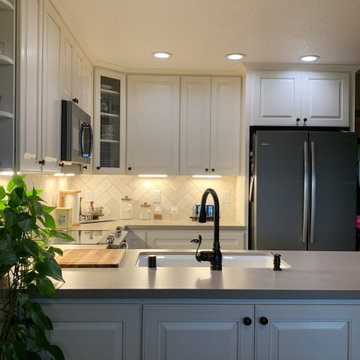
Oil rubbed bronze finish for knobs and Delta faucet. Raised panel painted cabinets in creamy white pair well with the muted splash and quartz counter.
Kitchen with Limestone Splashback and Medium Hardwood Floors Design Ideas
9