Kitchen with Limestone Splashback and Medium Hardwood Floors Design Ideas
Refine by:
Budget
Sort by:Popular Today
241 - 260 of 756 photos
Item 1 of 3
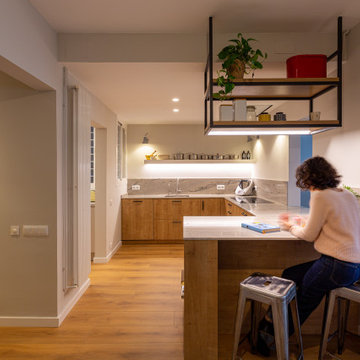
Reforma de cocina a cargo de la empresa Meine Kuchen en Barcelona.
Inspiration for a large contemporary u-shaped open plan kitchen in Barcelona with a single-bowl sink, medium wood cabinets, limestone benchtops, beige splashback, limestone splashback, stainless steel appliances, medium hardwood floors, a peninsula, brown floor, beige benchtop and recessed.
Inspiration for a large contemporary u-shaped open plan kitchen in Barcelona with a single-bowl sink, medium wood cabinets, limestone benchtops, beige splashback, limestone splashback, stainless steel appliances, medium hardwood floors, a peninsula, brown floor, beige benchtop and recessed.
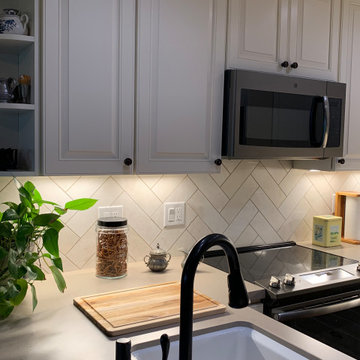
Super functional & extra deep Kohler cast iron sink coordinates with monochromatic color scheme.
Design ideas for a mid-sized transitional u-shaped eat-in kitchen in Sacramento with an undermount sink, raised-panel cabinets, white cabinets, quartzite benchtops, beige splashback, limestone splashback, stainless steel appliances, medium hardwood floors, brown floor and beige benchtop.
Design ideas for a mid-sized transitional u-shaped eat-in kitchen in Sacramento with an undermount sink, raised-panel cabinets, white cabinets, quartzite benchtops, beige splashback, limestone splashback, stainless steel appliances, medium hardwood floors, brown floor and beige benchtop.
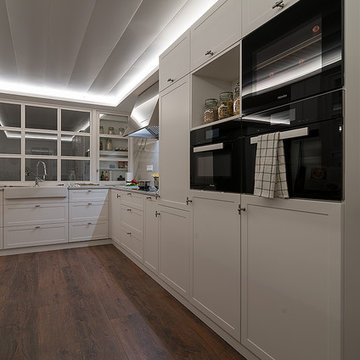
Diseño y ejecución de obra: Gumuzio&PRADA diseño e interiorismo.
Fotografía: Natalie García Michelena
Inspiration for a transitional l-shaped open plan kitchen in Bilbao with a double-bowl sink, raised-panel cabinets, white cabinets, granite benchtops, limestone splashback, black appliances, medium hardwood floors and brown floor.
Inspiration for a transitional l-shaped open plan kitchen in Bilbao with a double-bowl sink, raised-panel cabinets, white cabinets, granite benchtops, limestone splashback, black appliances, medium hardwood floors and brown floor.
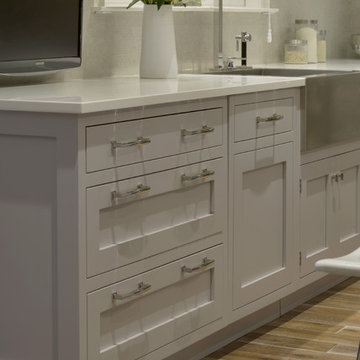
This expansive traditional kitchen by senior designer, Randy O'Kane features Bilotta Collection cabinets in a mix of rift cut white ash with a stain for both the tall and the wall cabinets and Smoke Embers paint for the base cabinets. The perimeter wall cabinets are double-stacked for extra storage. Countertops, supplied by Amendola Marble, are Bianco Specchio, a white glass, and the backsplash is limestone. The custom table off the island is wide planked stained wood on a base of blackened stainless steel by Brooks Custom, perfect for eating casual meals. Off to the side is a larger dining area with a custom banquette. Brooks Custom also supplied the stainless steel farmhouse sink below the window. There is a secondary prep sink at the island. The faucets are by Dornbracht and appliances are a mix of Sub-Zero and Wolf. Designer: Randy O’Kane. Photo Credit: Peter Krupenye
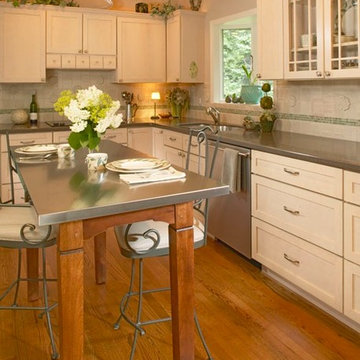
This Troy kitchen was a total tear out. The typical peninsula, with overhead cabinets, that divided the kitchen from the eating space, was eliminated. A bar- height table is used as an island, or a perch for a quick bite. Tumbled limestone tiles with tiny glass mosaics make up the timeless backsplash. The counter tops are solid surface material. Various lighting sources and the greenhouse window offer a choice for functional or ambient lighting.
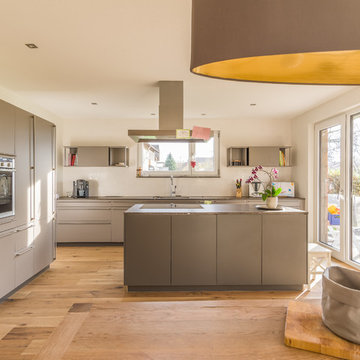
Andreas Maaß
This is an example of a large contemporary galley eat-in kitchen in Other with an undermount sink, flat-panel cabinets, grey cabinets, granite benchtops, white splashback, limestone splashback, stainless steel appliances, medium hardwood floors, with island, brown floor and brown benchtop.
This is an example of a large contemporary galley eat-in kitchen in Other with an undermount sink, flat-panel cabinets, grey cabinets, granite benchtops, white splashback, limestone splashback, stainless steel appliances, medium hardwood floors, with island, brown floor and brown benchtop.
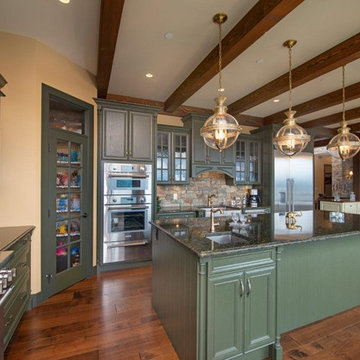
Inspiration for a large arts and crafts l-shaped open plan kitchen in Other with a farmhouse sink, glass-front cabinets, green cabinets, granite benchtops, limestone splashback, stainless steel appliances, medium hardwood floors, with island, brown floor and green benchtop.
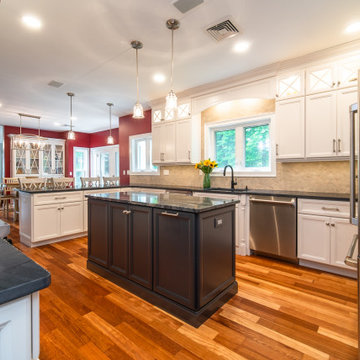
Inspiration for a large traditional u-shaped eat-in kitchen in Bridgeport with a single-bowl sink, shaker cabinets, white cabinets, quartzite benchtops, beige splashback, limestone splashback, stainless steel appliances, medium hardwood floors, with island and grey benchtop.
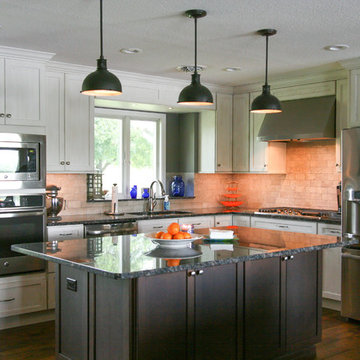
Breathing new life into this lake home, these homeowners opted for Showplace Wood Cabinetry with Lancaster doors in Casual Vintage for the perimeter and Coffee finish for the island. All cabinetry was chosen carefully to maximize needed storage. Features include specialty wall oven and microwave cabinet, garbage and recycling roll outs, multiple drawer stacks allowing dishes to be stored in very accessible area, storage on both sides of island, and large pantry cabinet.
Aesthetically, all finishes harmonize with lake living. The cabinets in matte finish blend well with sapphire blue granite tops. Backsplash is Arctic Gray Limestone tile giving a simple and natural tone. Hand-scraped engineered hardwood floors throughout, including kitchen, dining, living and halls, unifies and meets the needs of much foot traffic.
This open concept kitchen now allows light to flow through and for those in the kitchen to have views of the lake.
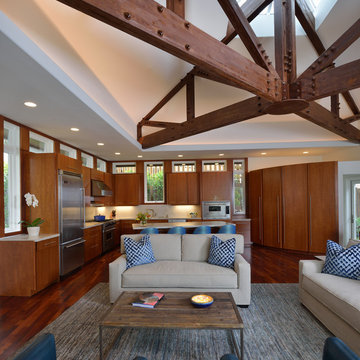
This streamlined great room features architectural beams and a large skylight which the previous owner had covered up. The countertops are a natural stone slab with exposed unpolished edges echoing the coastal cliff sides. The Mediterranean blues are continued throughout the home. Tucked behind the curved pantry wall is the powder bath and another exit to the courtyard.
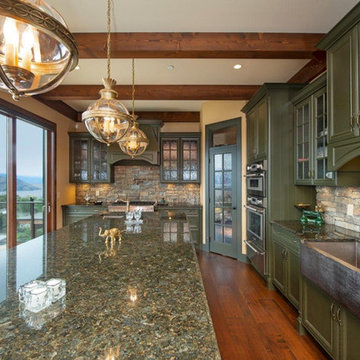
This is an example of a large arts and crafts l-shaped open plan kitchen in Other with a farmhouse sink, glass-front cabinets, green cabinets, granite benchtops, limestone splashback, stainless steel appliances, medium hardwood floors, with island, brown floor and green benchtop.
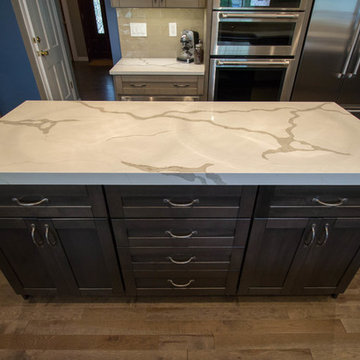
Karolina Zawistowska
Design ideas for a mid-sized transitional l-shaped eat-in kitchen in New York with an integrated sink, shaker cabinets, grey cabinets, quartz benchtops, beige splashback, limestone splashback, stainless steel appliances, medium hardwood floors, with island and grey floor.
Design ideas for a mid-sized transitional l-shaped eat-in kitchen in New York with an integrated sink, shaker cabinets, grey cabinets, quartz benchtops, beige splashback, limestone splashback, stainless steel appliances, medium hardwood floors, with island and grey floor.
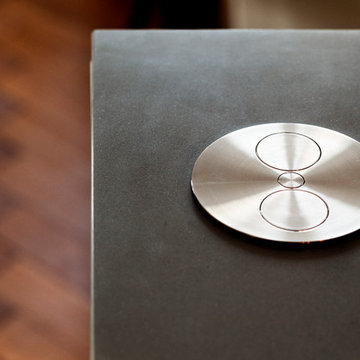
Photo of a mid-sized contemporary single-wall open plan kitchen in Munich with an integrated sink, flat-panel cabinets, white cabinets, solid surface benchtops, white splashback, limestone splashback, stainless steel appliances, medium hardwood floors, with island and brown floor.
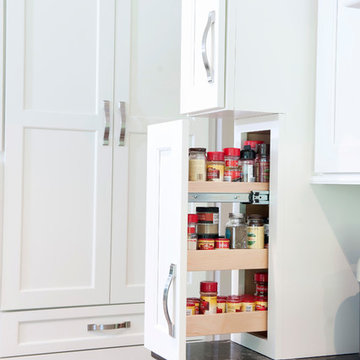
The homeowners of this residence worked alongside Angie to create a stunning traditional kitchen featuring white cabinets and a dark countertop throughout. Within the space they incorporated a beautiful wood hood, decorative hutch furniture piece, double ovens, built in microwave, large paneled fridge and beverage center. Additional accessories are hidden within the cabinets including spice rack pull-outs, large drawers for pots and pans, trash and recycling units and an appliance garage lift up.
This beautiful space also includes a natural stone backsplash with accent above the rangetop, wood floors and dark granite countertops.
Schedule a free consultation with one of our designers today:
https://paramount-kitchens.com/
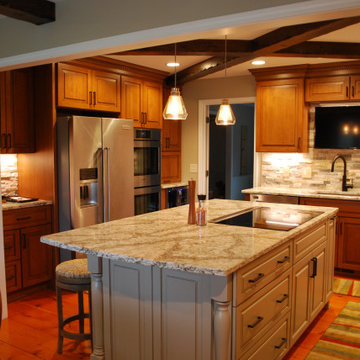
Mid-sized country u-shaped eat-in kitchen in Cleveland with an undermount sink, raised-panel cabinets, medium wood cabinets, quartz benchtops, beige splashback, limestone splashback, stainless steel appliances, medium hardwood floors, with island, orange floor and beige benchtop.
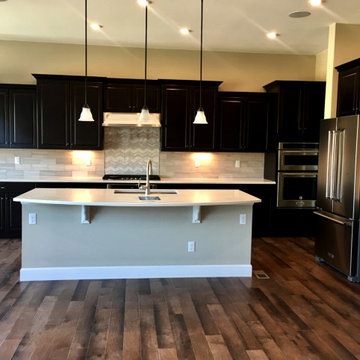
The kitchen is the heart of this floor plan and the clients wanted it to be beautiful as well as functional. We selected espresso raised panel cabinets, white quartz countertops, Emser Metro 4x8" backsplash with a chevron inset at the cook top, and the main focal point, the hand-scraped hardwood floors.
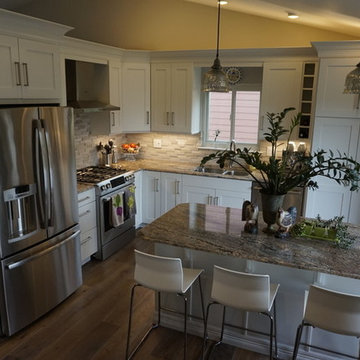
Rylie Larimer, RJL Designs-LLC
Inspiration for a contemporary eat-in kitchen in Other with an undermount sink, shaker cabinets, white cabinets, granite benchtops, grey splashback, limestone splashback, stainless steel appliances, medium hardwood floors, with island and brown benchtop.
Inspiration for a contemporary eat-in kitchen in Other with an undermount sink, shaker cabinets, white cabinets, granite benchtops, grey splashback, limestone splashback, stainless steel appliances, medium hardwood floors, with island and brown benchtop.
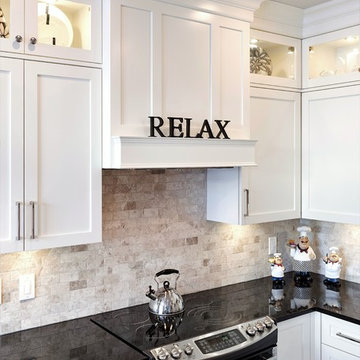
Photos taken by Jessica Deeks.
Photo of a mid-sized transitional u-shaped separate kitchen in Ottawa with a double-bowl sink, shaker cabinets, white cabinets, beige splashback, limestone splashback, stainless steel appliances, medium hardwood floors, a peninsula, brown floor and black benchtop.
Photo of a mid-sized transitional u-shaped separate kitchen in Ottawa with a double-bowl sink, shaker cabinets, white cabinets, beige splashback, limestone splashback, stainless steel appliances, medium hardwood floors, a peninsula, brown floor and black benchtop.
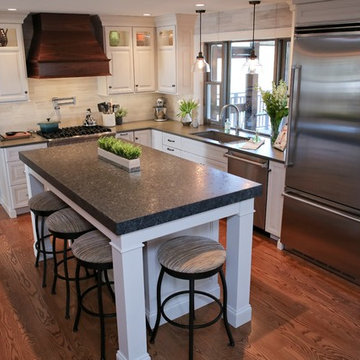
Photo by: Kelly Hess
Photo of a large eclectic u-shaped eat-in kitchen in Philadelphia with an undermount sink, white cabinets, quartz benchtops, grey splashback, limestone splashback, stainless steel appliances, medium hardwood floors, with island and brown floor.
Photo of a large eclectic u-shaped eat-in kitchen in Philadelphia with an undermount sink, white cabinets, quartz benchtops, grey splashback, limestone splashback, stainless steel appliances, medium hardwood floors, with island and brown floor.
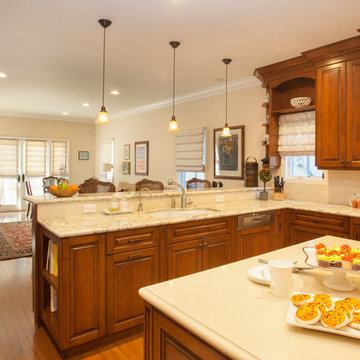
We were excited when the homeowners of this project approached us to help them with their whole house remodel as this is a historic preservation project. The historical society has approved this remodel. As part of that distinction we had to honor the original look of the home; keeping the façade updated but intact. For example the doors and windows are new but they were made as replicas to the originals. The homeowners were relocating from the Inland Empire to be closer to their daughter and grandchildren. One of their requests was additional living space. In order to achieve this we added a second story to the home while ensuring that it was in character with the original structure. The interior of the home is all new. It features all new plumbing, electrical and HVAC. Although the home is a Spanish Revival the homeowners style on the interior of the home is very traditional. The project features a home gym as it is important to the homeowners to stay healthy and fit. The kitchen / great room was designed so that the homewoners could spend time with their daughter and her children. The home features two master bedroom suites. One is upstairs and the other one is down stairs. The homeowners prefer to use the downstairs version as they are not forced to use the stairs. They have left the upstairs master suite as a guest suite.
Enjoy some of the before and after images of this project:
http://www.houzz.com/discussions/3549200/old-garage-office-turned-gym-in-los-angeles
http://www.houzz.com/discussions/3558821/la-face-lift-for-the-patio
http://www.houzz.com/discussions/3569717/la-kitchen-remodel
http://www.houzz.com/discussions/3579013/los-angeles-entry-hall
http://www.houzz.com/discussions/3592549/exterior-shots-of-a-whole-house-remodel-in-la
http://www.houzz.com/discussions/3607481/living-dining-rooms-become-a-library-and-formal-dining-room-in-la
http://www.houzz.com/discussions/3628842/bathroom-makeover-in-los-angeles-ca
http://www.houzz.com/discussions/3640770/sweet-dreams-la-bedroom-remodels
Exterior: Approved by the historical society as a Spanish Revival, the second story of this home was an addition. All of the windows and doors were replicated to match the original styling of the house. The roof is a combination of Gable and Hip and is made of red clay tile. The arched door and windows are typical of Spanish Revival. The home also features a Juliette Balcony and window.
Library / Living Room: The library offers Pocket Doors and custom bookcases.
Powder Room: This powder room has a black toilet and Herringbone travertine.
Kitchen: This kitchen was designed for someone who likes to cook! It features a Pot Filler, a peninsula and an island, a prep sink in the island, and cookbook storage on the end of the peninsula. The homeowners opted for a mix of stainless and paneled appliances. Although they have a formal dining room they wanted a casual breakfast area to enjoy informal meals with their grandchildren. The kitchen also utilizes a mix of recessed lighting and pendant lights. A wine refrigerator and outlets conveniently located on the island and around the backsplash are the modern updates that were important to the homeowners.
Master bath: The master bath enjoys both a soaking tub and a large shower with body sprayers and hand held. For privacy, the bidet was placed in a water closet next to the shower. There is plenty of counter space in this bathroom which even includes a makeup table.
Staircase: The staircase features a decorative niche
Upstairs master suite: The upstairs master suite features the Juliette balcony
Outside: Wanting to take advantage of southern California living the homeowners requested an outdoor kitchen complete with retractable awning. The fountain and lounging furniture keep it light.
Home gym: This gym comes completed with rubberized floor covering and dedicated bathroom. It also features its own HVAC system and wall mounted TV.
Kitchen with Limestone Splashback and Medium Hardwood Floors Design Ideas
13