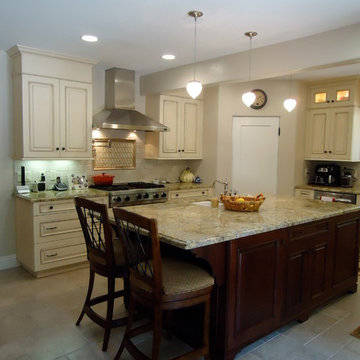Kitchen with Limestone Splashback and Multi-Coloured Benchtop Design Ideas
Refine by:
Budget
Sort by:Popular Today
21 - 40 of 165 photos
Item 1 of 3
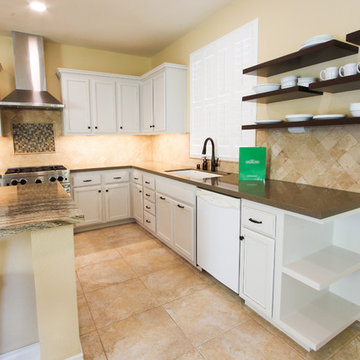
Design ideas for a mid-sized transitional l-shaped open plan kitchen in Sacramento with an undermount sink, recessed-panel cabinets, white cabinets, beige splashback, limestone splashback, white appliances, limestone floors, with island, beige floor and multi-coloured benchtop.
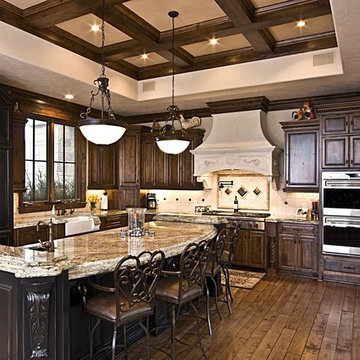
Photo of a large transitional l-shaped kitchen in DC Metro with a farmhouse sink, raised-panel cabinets, dark wood cabinets, granite benchtops, beige splashback, limestone splashback, panelled appliances, dark hardwood floors, with island, brown floor and multi-coloured benchtop.
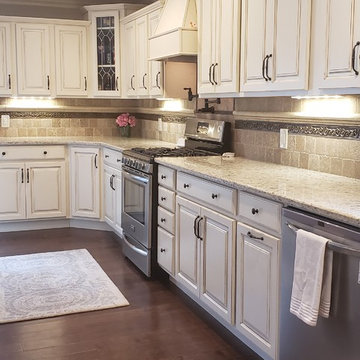
This elegant kitchen features beautiful glazed cabinets with soft close and roll outs. The oil rubbed bronze hardware lends a nice contrast to the light cabinets and dark glazing. With this being a large space conveniences like a pot filler shorten the steps and lend to an ease of function in a large space. The light multi tone granite counters blend seamlessly but pop against the dark floors. Dimming chandeliers can set a soft tone while recessed cans and under cabinet lighting provide enough light to prepare gourmet meals. The open floor plan was achieved by removing existing pillars, removing a wall, building a new space to house the refrigerator, and closing off a cumbersome entry. The sight lines in the space are now completely open for this family to host parties and keep a better eye on their young family.
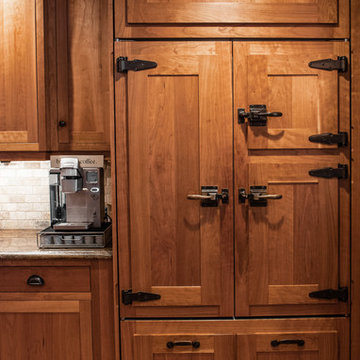
Photo By: Julia McConnell
Photo of a country l-shaped eat-in kitchen in New York with an undermount sink, shaker cabinets, medium wood cabinets, granite benchtops, beige splashback, limestone splashback, black appliances, medium hardwood floors, with island, brown floor and multi-coloured benchtop.
Photo of a country l-shaped eat-in kitchen in New York with an undermount sink, shaker cabinets, medium wood cabinets, granite benchtops, beige splashback, limestone splashback, black appliances, medium hardwood floors, with island, brown floor and multi-coloured benchtop.
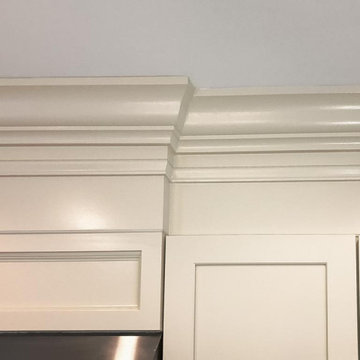
Custom built Craftsman style colonial with wide open floor plan, limestone master bath, gourmet kitchen and custom trim.
Large traditional u-shaped open plan kitchen in Cleveland with a farmhouse sink, shaker cabinets, white cabinets, granite benchtops, multi-coloured splashback, limestone splashback, stainless steel appliances, dark hardwood floors, with island, brown floor and multi-coloured benchtop.
Large traditional u-shaped open plan kitchen in Cleveland with a farmhouse sink, shaker cabinets, white cabinets, granite benchtops, multi-coloured splashback, limestone splashback, stainless steel appliances, dark hardwood floors, with island, brown floor and multi-coloured benchtop.
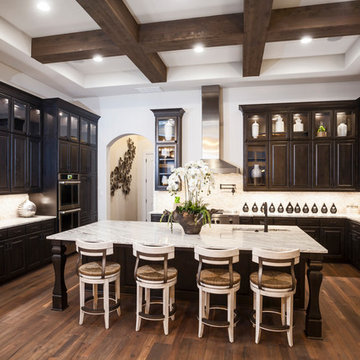
Andrea Calo
Large transitional u-shaped separate kitchen in Austin with a farmhouse sink, raised-panel cabinets, dark wood cabinets, beige splashback, limestone splashback, stainless steel appliances, medium hardwood floors, with island, brown floor and multi-coloured benchtop.
Large transitional u-shaped separate kitchen in Austin with a farmhouse sink, raised-panel cabinets, dark wood cabinets, beige splashback, limestone splashback, stainless steel appliances, medium hardwood floors, with island, brown floor and multi-coloured benchtop.
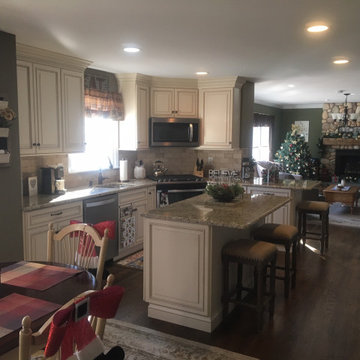
Fabuwood Wellington Ivory Cabinets. 36” Tall Wall Cabinets with a Two Piece Crown Molding, Glass Doors, Angle Wall Stove, Center Island, Counters are Dark Ornamental Granite, Tumbled Limestone Back Splash, Oil Rubbed Bronze Cabinet Pulls, Classic Traditional style.
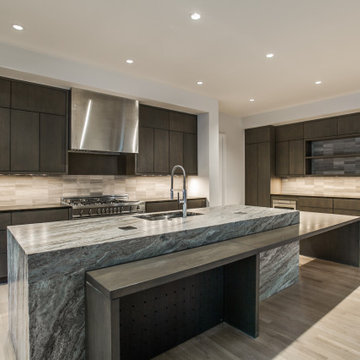
Design ideas for a large modern u-shaped open plan kitchen in Dallas with a single-bowl sink, flat-panel cabinets, dark wood cabinets, quartzite benchtops, grey splashback, limestone splashback, panelled appliances, light hardwood floors, with island and multi-coloured benchtop.
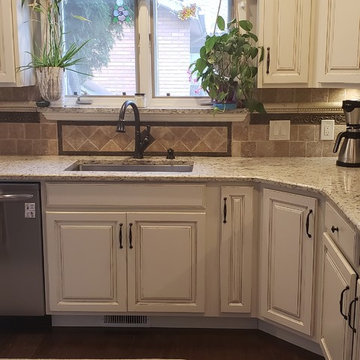
This elegant kitchen features beautiful glazed cabinets with soft close and roll outs. The oil rubbed bronze hardware lends a nice contrast to the light cabinets and dark glazing. With this being a large space conveniences like a pot filler shorten the steps and lend to an ease of function in a large space. The light multi tone granite counters blend seamlessly but pop against the dark floors. Dimming chandeliers can set a soft tone while recessed cans and under cabinet lighting provide enough light to prepare gourmet meals. The open floor plan was achieved by removing existing pillars, removing a wall, building a new space to house the refrigerator, and closing off a cumbersome entry. The sight lines in the space are now completely open for this family to host parties and keep a better eye on their young family.
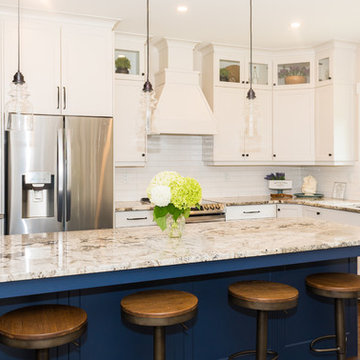
Chris Lotten - Photographer
Inspiration for a transitional kitchen in Other with an undermount sink, shaker cabinets, blue cabinets, granite benchtops, white splashback, limestone splashback, stainless steel appliances, medium hardwood floors, with island, brown floor and multi-coloured benchtop.
Inspiration for a transitional kitchen in Other with an undermount sink, shaker cabinets, blue cabinets, granite benchtops, white splashback, limestone splashback, stainless steel appliances, medium hardwood floors, with island, brown floor and multi-coloured benchtop.
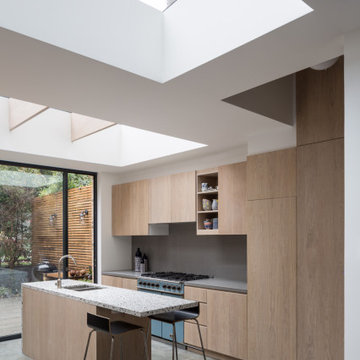
The large rooflights are used to both draw attention to the transition from the old house to the new extension and to bring natural light deep into the centre of the plan.
Photography: Ste Murray (www.ste.ie)
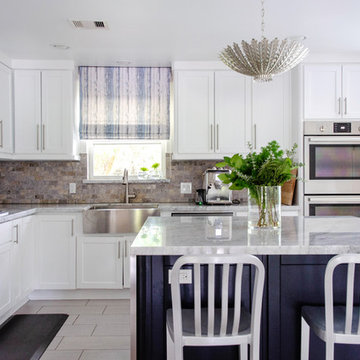
Design ideas for a transitional l-shaped eat-in kitchen in Houston with a farmhouse sink, shaker cabinets, white cabinets, marble benchtops, multi-coloured splashback, limestone splashback, stainless steel appliances, porcelain floors, with island, grey floor and multi-coloured benchtop.
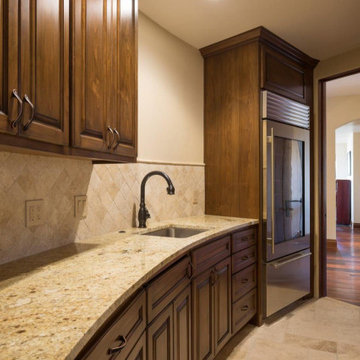
Kitchen Cabinets and Crown with stained finish.
Island finished with Gel stain over distressed color.
Inspiration for a large mediterranean u-shaped eat-in kitchen in San Francisco with raised-panel cabinets, brown cabinets, granite benchtops, beige splashback, limestone splashback, with island and multi-coloured benchtop.
Inspiration for a large mediterranean u-shaped eat-in kitchen in San Francisco with raised-panel cabinets, brown cabinets, granite benchtops, beige splashback, limestone splashback, with island and multi-coloured benchtop.
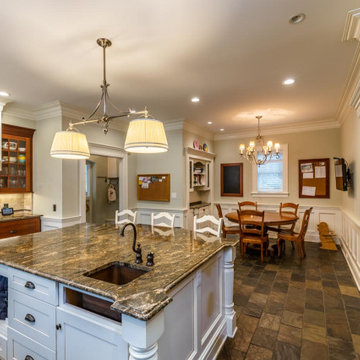
A stunning whole house renovation of a historic Georgian colonial, that included a marble master bath, quarter sawn white oak library, extensive alterations to floor plan, custom alder wine cellar, large gourmet kitchen with professional series appliances and exquisite custom detailed trim through out.
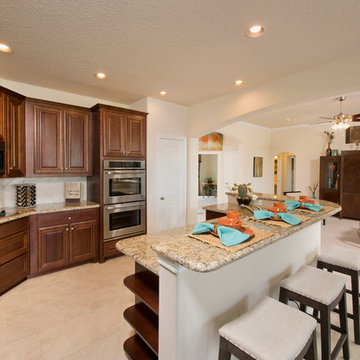
The Magnolia creates an airy feel with flow between the kitchen, family room, and dining room. In addition to the Magnolia’s three bedrooms, this home features a large flex room that can be used as desired plus a study. The master suite includes his and hers walk-in closets, a soaking tub, dual vanities. Tour the fully furnished model at our Katy Design Center.
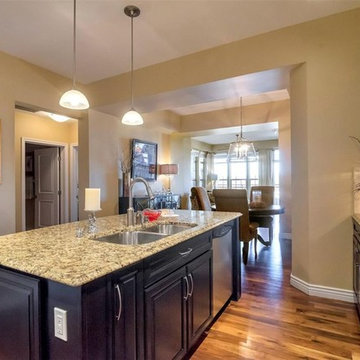
Mid-sized transitional l-shaped kitchen in Denver with an undermount sink, raised-panel cabinets, dark wood cabinets, granite benchtops, beige splashback, limestone splashback, stainless steel appliances, dark hardwood floors, with island, brown floor and multi-coloured benchtop.
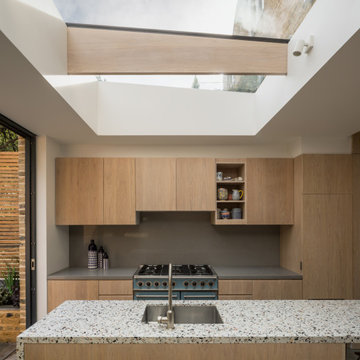
View across the kitchen island to main kitchen wall.
Our Client's wanted to retain their existing gas range cooker so we designed the oak-veenered plywood kitchen around this.
Photography: Ste Murray (www.ste.ie)
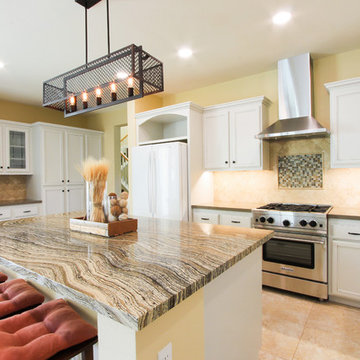
Photo of a mid-sized transitional l-shaped open plan kitchen in Sacramento with an undermount sink, recessed-panel cabinets, white cabinets, beige splashback, limestone splashback, white appliances, limestone floors, with island, beige floor and multi-coloured benchtop.
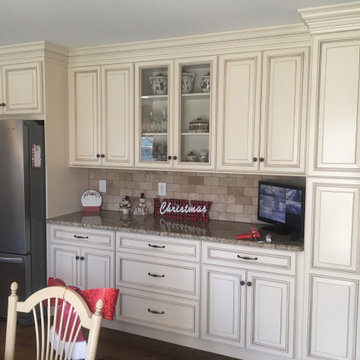
Fabuwood Wellington Ivory Cabinets. 36” Tall Wall Cabinets with a Two Piece Crown Molding, Glass Doors, Angle Wall Stove, Center Island, Counters are Dark Ornamental Granite, Tumbled Limestone Back Splash, Oil Rubbed Bronze Cabinet Pulls, Classic Traditional style.
Kitchen with Limestone Splashback and Multi-Coloured Benchtop Design Ideas
2
