Kitchen with Linoleum Floors and Beige Floor Design Ideas
Refine by:
Budget
Sort by:Popular Today
41 - 60 of 522 photos
Item 1 of 3
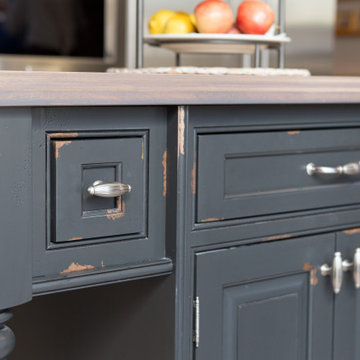
This is an example of a mid-sized u-shaped eat-in kitchen in Chicago with a farmhouse sink, raised-panel cabinets, distressed cabinets, granite benchtops, beige splashback, mosaic tile splashback, stainless steel appliances, with island, beige floor, black benchtop and linoleum floors.
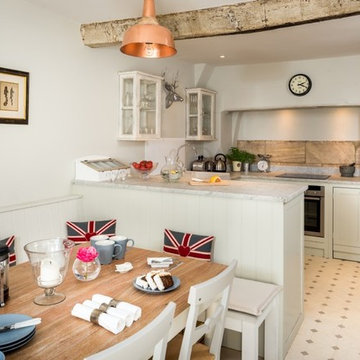
This is an example of a mid-sized country u-shaped eat-in kitchen in Wiltshire with a farmhouse sink, shaker cabinets, white cabinets, marble benchtops, beige splashback, linoleum floors and beige floor.
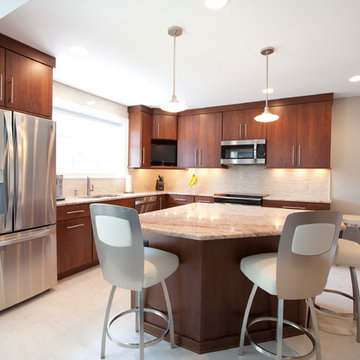
CJ Issac
Photo of a large contemporary l-shaped eat-in kitchen in New York with a drop-in sink, flat-panel cabinets, dark wood cabinets, granite benchtops, beige splashback, ceramic splashback, stainless steel appliances, linoleum floors, with island and beige floor.
Photo of a large contemporary l-shaped eat-in kitchen in New York with a drop-in sink, flat-panel cabinets, dark wood cabinets, granite benchtops, beige splashback, ceramic splashback, stainless steel appliances, linoleum floors, with island and beige floor.
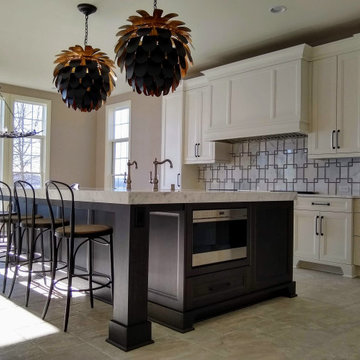
Empire Painting transformed this spacious kitchen space featuring white kitchen cabinets with contrasting black cabinet hardware, a black kitchen island, quirky lighting fixtures, and plenty of windows to provide light.
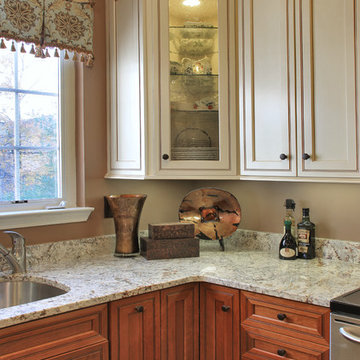
Kenneth M. Wyner Photography, Inc.
Inspiration for a mid-sized transitional u-shaped eat-in kitchen in Baltimore with a single-bowl sink, beaded inset cabinets, yellow cabinets, granite benchtops, stainless steel appliances, linoleum floors, a peninsula and beige floor.
Inspiration for a mid-sized transitional u-shaped eat-in kitchen in Baltimore with a single-bowl sink, beaded inset cabinets, yellow cabinets, granite benchtops, stainless steel appliances, linoleum floors, a peninsula and beige floor.
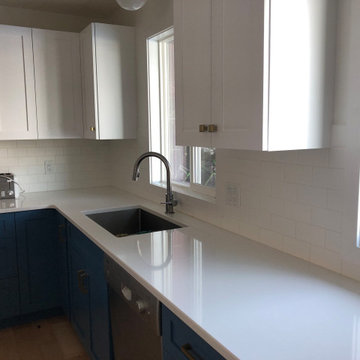
Beautiful Transformation!
Removing a portion of the Kitchen wall, opened this small dark kitchen up to include a Peninsula island.
This offers more storage opportunities, allows the kitchen to be open to the Living area, as well as provides an ideal space for the children to enjoy their morning cereal. We also moved a window higher to allow more cabinetry which continued right of the Dishwasher.
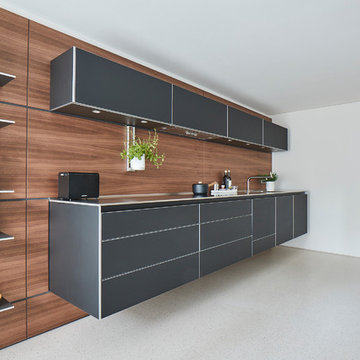
This is an example of an expansive contemporary single-wall open plan kitchen in Hamburg with an integrated sink, flat-panel cabinets, black cabinets, solid surface benchtops, brown splashback, timber splashback, panelled appliances, linoleum floors, no island, beige floor and white benchtop.
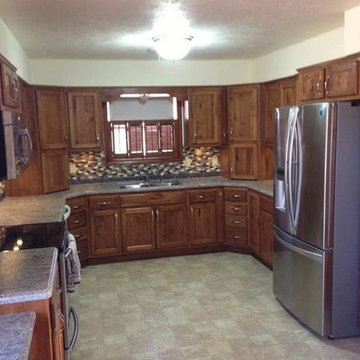
Design ideas for a large traditional u-shaped separate kitchen in Other with a double-bowl sink, recessed-panel cabinets, dark wood cabinets, quartz benchtops, multi-coloured splashback, mosaic tile splashback, stainless steel appliances, linoleum floors, no island and beige floor.
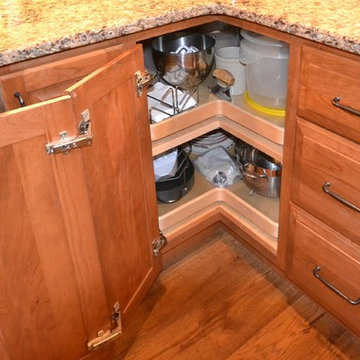
For this traditional kitchen remodel the clients chose Fieldstone cabinets in the Bainbridge door in Cherry wood with Toffee stain. This gave the kitchen a timeless warm look paired with the great new Fusion Max flooring in Chambord. Fusion Max flooring is a great real wood alternative. The flooring has the look and texture of actual wood while providing all the durability of a vinyl floor. This flooring is also more affordable than real wood. It looks fantastic! (Stop in our showroom to see it in person!) The Cambria quartz countertops in Canterbury add a natural stone look with the easy maintenance of quartz. We installed a built in butcher block section to the island countertop to make a great prep station for the cook using the new 36” commercial gas range top. We built a big new walkin pantry and installed plenty of shelving and countertop space for storage.
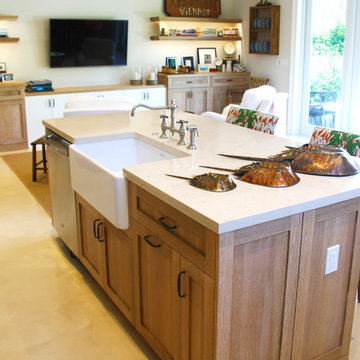
Large transitional l-shaped open plan kitchen in Miami with a farmhouse sink, shaker cabinets, light wood cabinets, quartz benchtops, multi-coloured splashback, mosaic tile splashback, stainless steel appliances, linoleum floors, with island, beige floor and white benchtop.
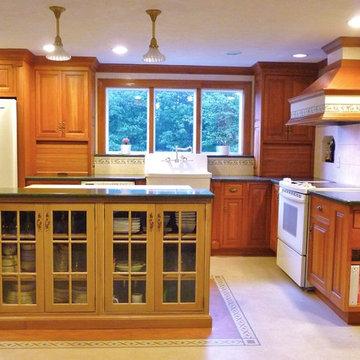
The design is in the details with this kitchen. Everywhere you look there is something to surprise you – from the custom linoleum “rug” surrounding the island, built in niches that hold oils & spices, and custom tiled vent hood to the old fashioned farm sink. This kitchen is the heart of the home and a great gathering place for the clients, their two teenage boys and many friends.
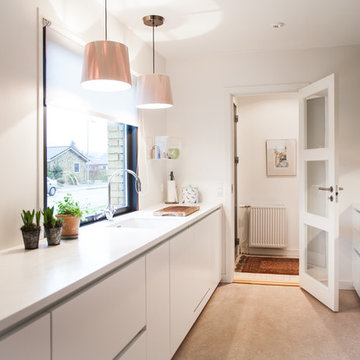
Dorthe Møller
Photo of a scandinavian single-wall separate kitchen in Odense with flat-panel cabinets, white cabinets, linoleum floors, no island, beige floor, an undermount sink and stainless steel appliances.
Photo of a scandinavian single-wall separate kitchen in Odense with flat-panel cabinets, white cabinets, linoleum floors, no island, beige floor, an undermount sink and stainless steel appliances.
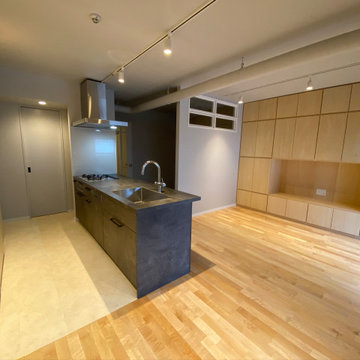
シナベニヤにて背面と正面に壁面収納設置することで空間に柔らかい印象をアクセントとして入れています。キッチンはグラフテクトとのものを使用。
Mid-sized modern single-wall open plan kitchen in Other with an undermount sink, beaded inset cabinets, grey cabinets, solid surface benchtops, grey splashback, shiplap splashback, stainless steel appliances, linoleum floors, with island, beige floor, grey benchtop and timber.
Mid-sized modern single-wall open plan kitchen in Other with an undermount sink, beaded inset cabinets, grey cabinets, solid surface benchtops, grey splashback, shiplap splashback, stainless steel appliances, linoleum floors, with island, beige floor, grey benchtop and timber.
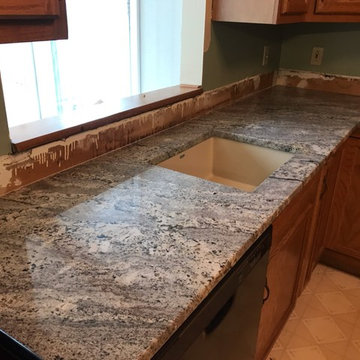
Nevaska granite, eased edge, single basin, undermount sink.
Mid-sized l-shaped separate kitchen in Other with an undermount sink, recessed-panel cabinets, medium wood cabinets, granite benchtops, black appliances, linoleum floors, a peninsula, beige floor and blue benchtop.
Mid-sized l-shaped separate kitchen in Other with an undermount sink, recessed-panel cabinets, medium wood cabinets, granite benchtops, black appliances, linoleum floors, a peninsula, beige floor and blue benchtop.
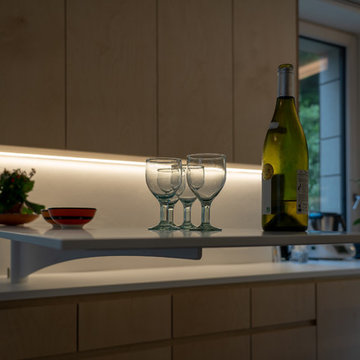
Sébastien Strycharski, photographe
Photo of a small contemporary galley separate kitchen in Brussels with an undermount sink, beaded inset cabinets, light wood cabinets, quartz benchtops, white splashback, panelled appliances, linoleum floors, no island, beige floor and white benchtop.
Photo of a small contemporary galley separate kitchen in Brussels with an undermount sink, beaded inset cabinets, light wood cabinets, quartz benchtops, white splashback, panelled appliances, linoleum floors, no island, beige floor and white benchtop.
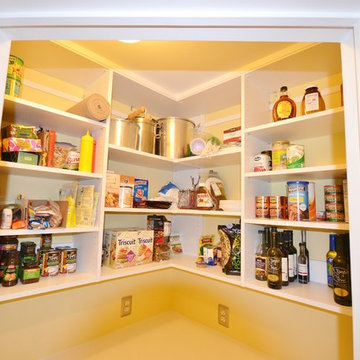
For this traditional kitchen remodel the clients chose Fieldstone cabinets in the Bainbridge door in Cherry wood with Toffee stain. This gave the kitchen a timeless warm look paired with the great new Fusion Max flooring in Chambord. Fusion Max flooring is a great real wood alternative. The flooring has the look and texture of actual wood while providing all the durability of a vinyl floor. This flooring is also more affordable than real wood. It looks fantastic! (Stop in our showroom to see it in person!) The Cambria quartz countertops in Canterbury add a natural stone look with the easy maintenance of quartz. We installed a built in butcher block section to the island countertop to make a great prep station for the cook using the new 36” commercial gas range top. We built a big new walkin pantry and installed plenty of shelving and countertop space for storage.
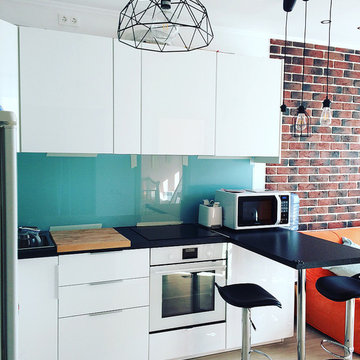
Увеличить площадь квартиры можно если не номинально, то визуально. Достигается это всего лишь грамотным совмещением зон. Чем больше зон мы объединяем, тем больше пространства освобождаем. Решение барной стойки для крошечных кухонь, где никак не умещается стол, где столовая зона располагается в гостиной или отдельной комнате.
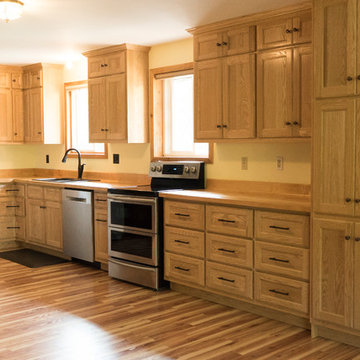
Photo credit: Mariana Lafrance
Inspiration for a large transitional l-shaped eat-in kitchen in Other with a double-bowl sink, flat-panel cabinets, light wood cabinets, wood benchtops, stainless steel appliances, linoleum floors, no island, beige floor and brown benchtop.
Inspiration for a large transitional l-shaped eat-in kitchen in Other with a double-bowl sink, flat-panel cabinets, light wood cabinets, wood benchtops, stainless steel appliances, linoleum floors, no island, beige floor and brown benchtop.
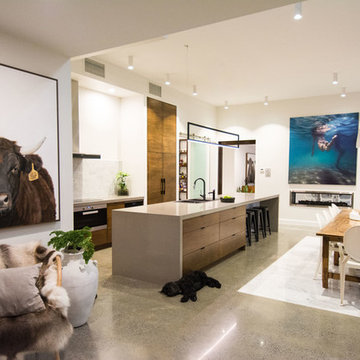
Photo of a mid-sized contemporary single-wall open plan kitchen in Brisbane with a drop-in sink, flat-panel cabinets, brown cabinets, concrete benchtops, grey splashback, ceramic splashback, black appliances, linoleum floors, with island, beige floor and grey benchtop.
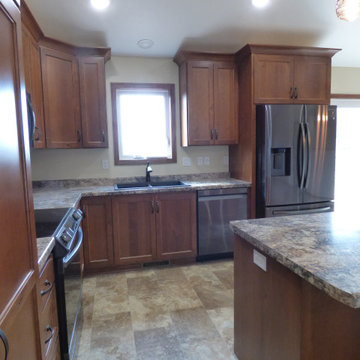
Mid-sized traditional l-shaped open plan kitchen in Other with flat-panel cabinets, medium wood cabinets, laminate benchtops, stainless steel appliances, linoleum floors, with island, beige floor, multi-coloured benchtop and vaulted.
Kitchen with Linoleum Floors and Beige Floor Design Ideas
3