Kitchen with Linoleum Floors and Beige Floor Design Ideas
Refine by:
Budget
Sort by:Popular Today
61 - 80 of 522 photos
Item 1 of 3
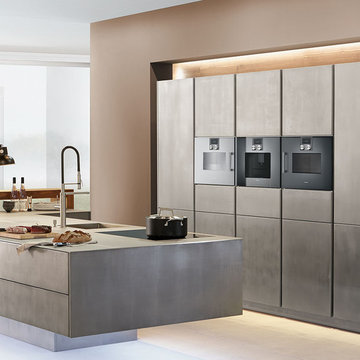
Large contemporary u-shaped eat-in kitchen in Stuttgart with an integrated sink, flat-panel cabinets, grey cabinets, quartz benchtops, black appliances, linoleum floors, with island and beige floor.
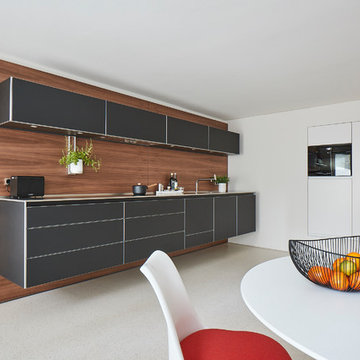
This is an example of an expansive contemporary single-wall open plan kitchen in Hamburg with an integrated sink, flat-panel cabinets, black cabinets, solid surface benchtops, brown splashback, timber splashback, panelled appliances, linoleum floors, no island, beige floor and white benchtop.
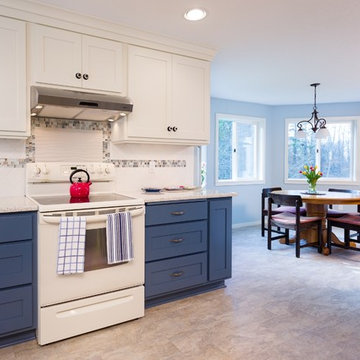
Grant Mott Photography
Photo of a mid-sized traditional u-shaped eat-in kitchen in Portland with an undermount sink, shaker cabinets, blue cabinets, glass benchtops, multi-coloured splashback, ceramic splashback, white appliances, linoleum floors, a peninsula and beige floor.
Photo of a mid-sized traditional u-shaped eat-in kitchen in Portland with an undermount sink, shaker cabinets, blue cabinets, glass benchtops, multi-coloured splashback, ceramic splashback, white appliances, linoleum floors, a peninsula and beige floor.
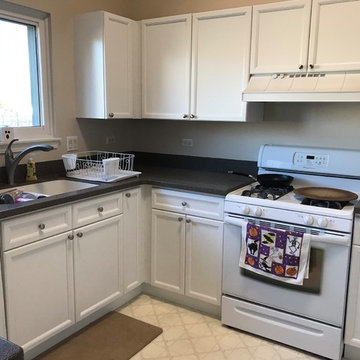
Upon completion of complete Cleaning and Degreasing of all Cabinetry and Drawers. Sprayed Kitchen Cabinets and Drawers to a Factory-Like Finish. Reinstalled all Cabinets, Drawers and Hardware.
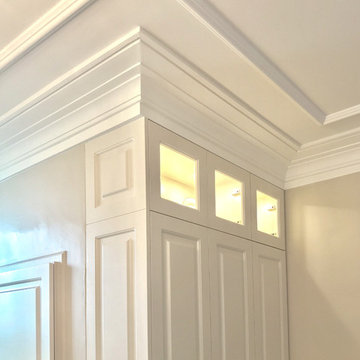
Custom kitchen in Forest Hill, Toronto
This is an example of a large transitional u-shaped eat-in kitchen in Toronto with an undermount sink, raised-panel cabinets, beige cabinets, quartzite benchtops, beige splashback, mosaic tile splashback, white appliances, linoleum floors, no island, beige floor and beige benchtop.
This is an example of a large transitional u-shaped eat-in kitchen in Toronto with an undermount sink, raised-panel cabinets, beige cabinets, quartzite benchtops, beige splashback, mosaic tile splashback, white appliances, linoleum floors, no island, beige floor and beige benchtop.
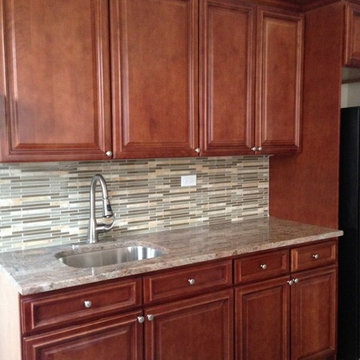
This is an example of a small arts and crafts u-shaped open plan kitchen in New York with a drop-in sink, shaker cabinets, medium wood cabinets, granite benchtops, beige splashback, matchstick tile splashback, stainless steel appliances, linoleum floors, a peninsula and beige floor.
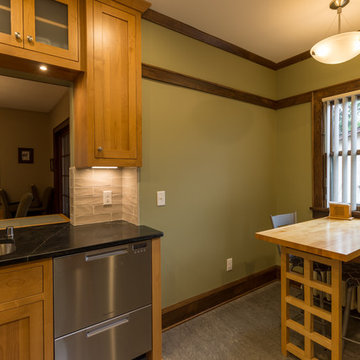
This 1926 Tudor home not only needed a larger kitchen but the homeowners wanted to find a way to open their kitchen up to the dining room, without losing cabinet or countertop space. Expanding the kitchen with a 4’ x 6’ addition allowed for significantly more cabinet space, as well as an eat-in dining area. All new custom Alder cabinetry was designed to take advantage of every square foot of space. A unique tile backsplash configuration accents Soapstone countertops and stainless steel appliances. A durable and playful Marmoleum floor provides a perfect contrast to the cabinetry and countertops, as well as the classic wide Oak casings and baseboards. Castle also created an enlarged opening to the dining room that brings the kitchen and dining spaces together without sacrificing functionality. Designed by Mark Benzell
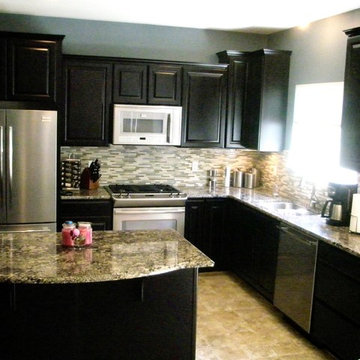
Mid-sized traditional l-shaped eat-in kitchen in Other with a double-bowl sink, raised-panel cabinets, black cabinets, granite benchtops, multi-coloured splashback, matchstick tile splashback, stainless steel appliances, linoleum floors, with island and beige floor.
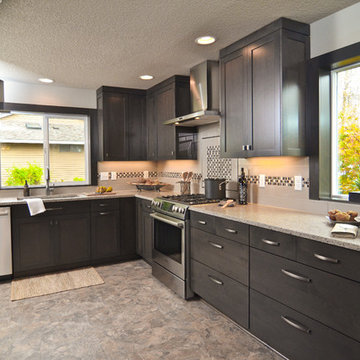
The kitchen is now fully functional with smart storage solutions and a neutral color palette.
Photo by Vern Uyetake
Photo of a mid-sized transitional galley separate kitchen in Portland with an undermount sink, shaker cabinets, grey cabinets, quartz benchtops, grey splashback, stainless steel appliances, linoleum floors, a peninsula, subway tile splashback and beige floor.
Photo of a mid-sized transitional galley separate kitchen in Portland with an undermount sink, shaker cabinets, grey cabinets, quartz benchtops, grey splashback, stainless steel appliances, linoleum floors, a peninsula, subway tile splashback and beige floor.
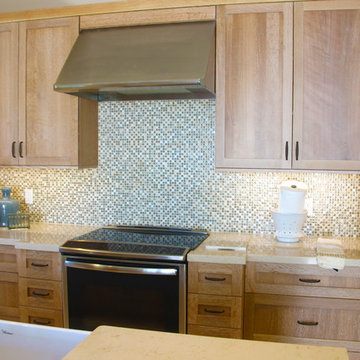
Photo of a large transitional l-shaped open plan kitchen in Miami with a farmhouse sink, shaker cabinets, light wood cabinets, quartz benchtops, multi-coloured splashback, mosaic tile splashback, stainless steel appliances, linoleum floors, with island, beige floor and white benchtop.
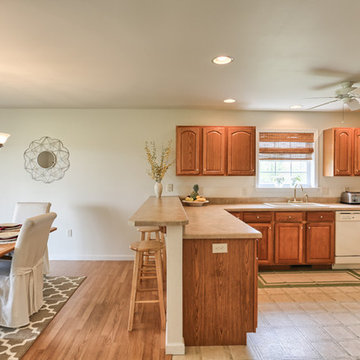
Inspiration for a traditional u-shaped eat-in kitchen in Orange County with a double-bowl sink, raised-panel cabinets, medium wood cabinets, white appliances, linoleum floors, a peninsula and beige floor.
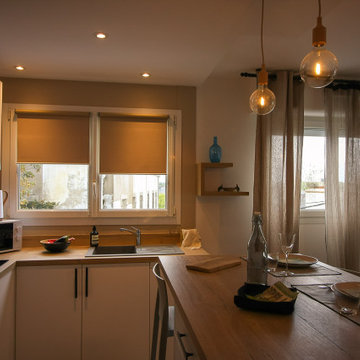
cuisine ouverte sur le salon en décloisonnant les espaces pour gagner de la place et offrant ainsi un véritable plan de travail et 4 places assises
Inspiration for a mid-sized traditional u-shaped open plan kitchen in Rennes with light wood cabinets, wood benchtops, linoleum floors, with island and beige floor.
Inspiration for a mid-sized traditional u-shaped open plan kitchen in Rennes with light wood cabinets, wood benchtops, linoleum floors, with island and beige floor.
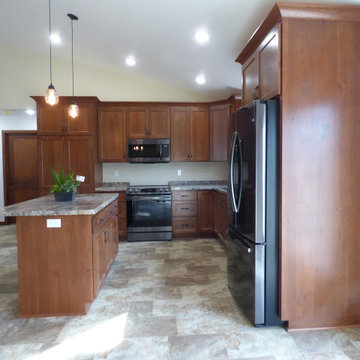
Photo of a mid-sized traditional l-shaped open plan kitchen in Other with flat-panel cabinets, medium wood cabinets, laminate benchtops, stainless steel appliances, linoleum floors, with island, beige floor, multi-coloured benchtop and vaulted.
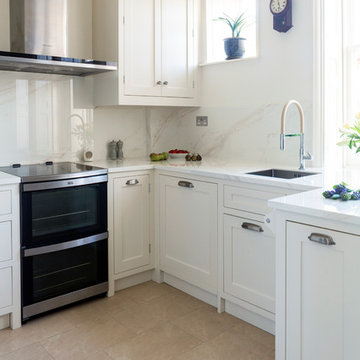
Our client was looking to create a traditional kitchen with a contemporary twist, a design that maximised storage in a relatively small space.
We were to incorporate an existing freestanding oven and the client was keen on a Fisher & Paykel fridge freezer.
The combination of the shaker-style cabinetry and the high-gloss porcelain worktops give a clean, crisp finish and meets the contemporary design brief.
On the opposite side of the room we converted a tall built-in cupboard that included a bespoke dog bed for their six year old Cocker Spaniel.
We installed the internal window to allow light to flood the hall and stairs, but also to give another perspective within the room.
The addition of the dining table, mirror and light fitting compliment the space perfectly, and help to achieve an overall result of room that's both warm and welcoming and meets the client brief completely.
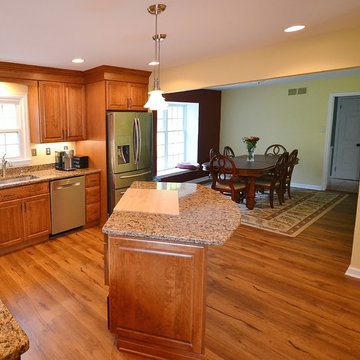
For this traditional kitchen remodel the clients chose Fieldstone cabinets in the Bainbridge door in Cherry wood with Toffee stain. This gave the kitchen a timeless warm look paired with the great new Fusion Max flooring in Chambord. Fusion Max flooring is a great real wood alternative. The flooring has the look and texture of actual wood while providing all the durability of a vinyl floor. This flooring is also more affordable than real wood. It looks fantastic! (Stop in our showroom to see it in person!) The Cambria quartz countertops in Canterbury add a natural stone look with the easy maintenance of quartz. We installed a built in butcher block section to the island countertop to make a great prep station for the cook using the new 36” commercial gas range top. We built a big new walkin pantry and installed plenty of shelving and countertop space for storage.
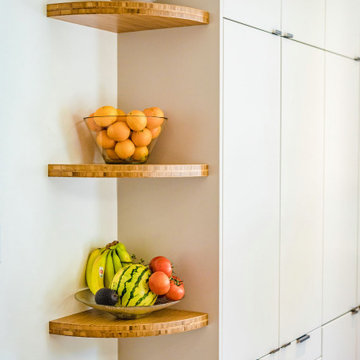
This Centennial NDG home was ready for a refresh with an environmentally friendly flair. Custom flat panel cabinets warmed by the introduction of Bamboo panels for the island, the shelves and the table, keep this kitchen fresh and inviting to a busy family of four and their dog. Marmolueum floors in neutral tones were installed to emphasize the extra long, multi-task island. Prep, work and eat, this kitchen is a welcome space while families are staying in together and a great solution to inviting a few extra friends.
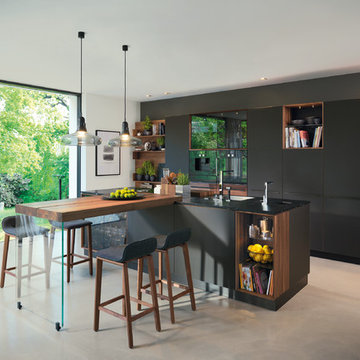
Design ideas for an expansive contemporary open plan kitchen in Hanover with a drop-in sink, flat-panel cabinets, black cabinets, laminate benchtops, white splashback, stone slab splashback, stainless steel appliances, linoleum floors, with island and beige floor.
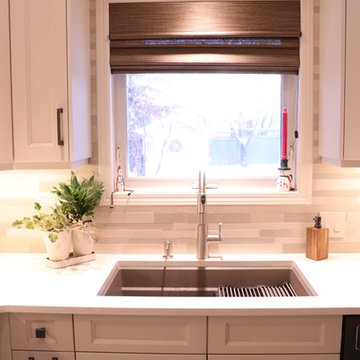
Cabinets Provided by Westridge Cabinets.
Doorstyle: Denton 3.
Species: Perimeter - Paint grade HWD; Island - Maple
Colour: Perimeter - Slate; Island - Mattrone
Countertops provided by PF Custom Countertops
Hanstone Quartz - Empress
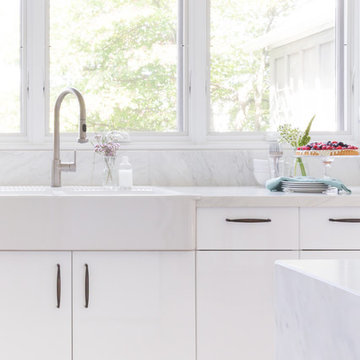
This is an example of a mid-sized country l-shaped eat-in kitchen in Toronto with a farmhouse sink, white cabinets, marble benchtops, white splashback, stone slab splashback, stainless steel appliances, with island, flat-panel cabinets, linoleum floors and beige floor.
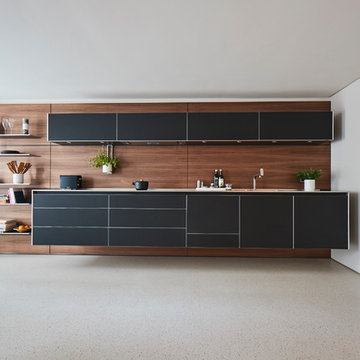
Expansive contemporary single-wall open plan kitchen in Hamburg with an integrated sink, flat-panel cabinets, black cabinets, solid surface benchtops, brown splashback, timber splashback, panelled appliances, linoleum floors, no island, beige floor and white benchtop.
Kitchen with Linoleum Floors and Beige Floor Design Ideas
4