Kitchen with Marble Splashback and Black Floor Design Ideas
Refine by:
Budget
Sort by:Popular Today
81 - 100 of 733 photos
Item 1 of 3
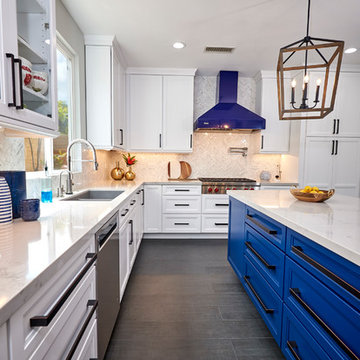
White kitchen- SW Dress Blues Island
with plenty of storage and amazing drama. This subzero wolf kitchen is a timeless addition to this Fairbanks Ranch home. Brilliant Blue makes a true statement in this timeless white kitchen. We are thrilled that we were invited into this project to bring this Fairbanks Ranch client dreams come to life. Cabinetry and Design by Bonnie
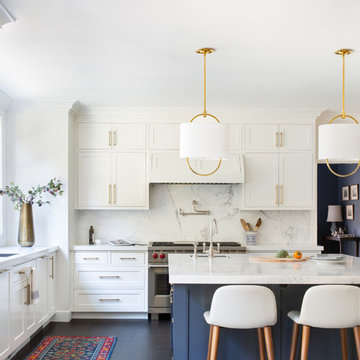
Photo of a contemporary kitchen in San Francisco with an undermount sink, shaker cabinets, blue cabinets, marble benchtops, white splashback, marble splashback, stainless steel appliances, dark hardwood floors, black floor and white benchtop.
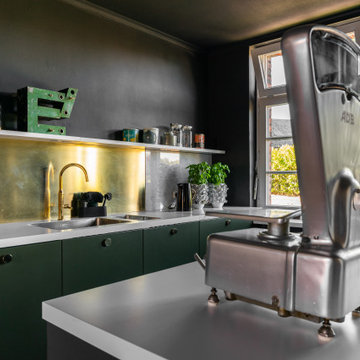
Messing ist nichts für Putzteufel. Die Inspiration hatte die Bauherrin natürlich von Instagram und die Materialeigenschaften waren bekannt und sogar erwünscht. "Das paßt zu unserem alten Haus!"
(Tatsächlich sieht es auf dem Foto nicht so gut aus wie in Wirklichkeit. Der warme Schimmer durchbricht das viele Schwarz.)
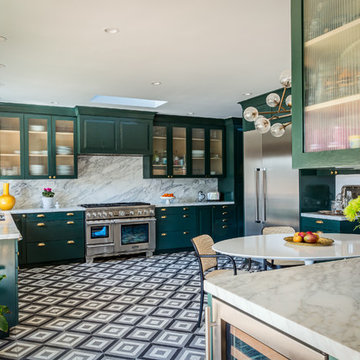
Patrick Kelly
Design ideas for a large eclectic l-shaped eat-in kitchen in Los Angeles with an undermount sink, raised-panel cabinets, green cabinets, marble benchtops, white splashback, marble splashback, stainless steel appliances, cement tiles and black floor.
Design ideas for a large eclectic l-shaped eat-in kitchen in Los Angeles with an undermount sink, raised-panel cabinets, green cabinets, marble benchtops, white splashback, marble splashback, stainless steel appliances, cement tiles and black floor.
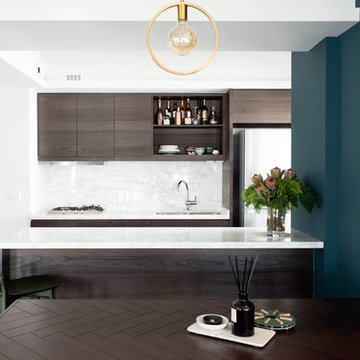
The brief was to transform the apartment into a home that was suited to our client’s (a young married couple) needs of entertainment and desire for an open plan.
By reimagining the spatial hierarchy of a typical Singaporean home, the existing living room was converted nto a guest room, 2 bedrooms were also transformed into a single living space centered in the heart of the apartment.
White frameless doors were used in the master and guest bedrooms, extending and brightening the hallway when left open. Accents of graphic and color were also used against a pared down material palette to form the backdrop for the owners’ collection of objects and artwork that was a reflection of the young couple’s vibrant personalities.
Photographer: Tessa Choo
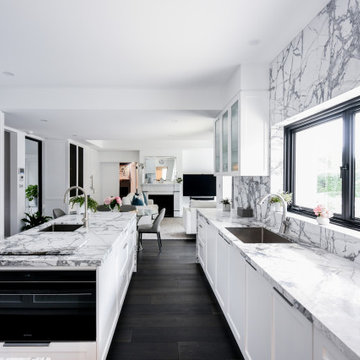
Inspiration for a large modern u-shaped open plan kitchen in Sydney with an undermount sink, shaker cabinets, white cabinets, marble benchtops, multi-coloured splashback, marble splashback, black appliances, dark hardwood floors, with island, black floor and multi-coloured benchtop.
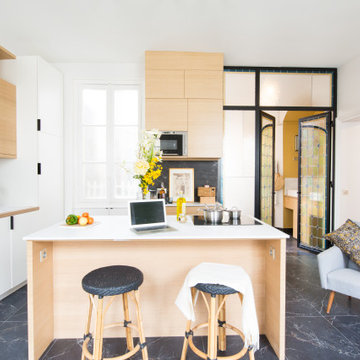
Large contemporary l-shaped kitchen in Paris with light wood cabinets, black splashback, marble splashback, marble floors, with island, black floor, white benchtop, a drop-in sink, flat-panel cabinets and panelled appliances.
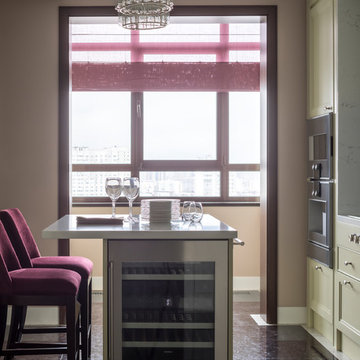
Дизайнер - Татьяна Никитина. Стилист - Мария Мироненко. Фотограф - Евгений Кулибаба.
Inspiration for a large transitional single-wall separate kitchen in Moscow with an integrated sink, raised-panel cabinets, green cabinets, quartz benchtops, white splashback, marble splashback, black appliances, marble floors, with island and black floor.
Inspiration for a large transitional single-wall separate kitchen in Moscow with an integrated sink, raised-panel cabinets, green cabinets, quartz benchtops, white splashback, marble splashback, black appliances, marble floors, with island and black floor.
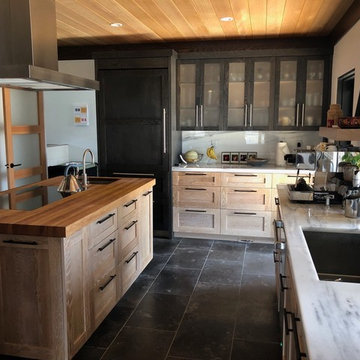
Photo of a large transitional u-shaped separate kitchen in Other with an undermount sink, shaker cabinets, light wood cabinets, marble benchtops, white splashback, marble splashback, panelled appliances, porcelain floors, with island, black floor and white benchtop.
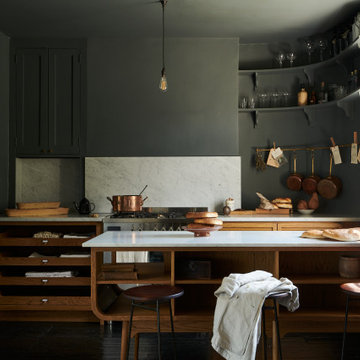
Design ideas for a mid-sized midcentury eat-in kitchen in London with a farmhouse sink, medium wood cabinets, marble benchtops, white splashback, marble splashback, stainless steel appliances, painted wood floors, with island, black floor and white benchtop.
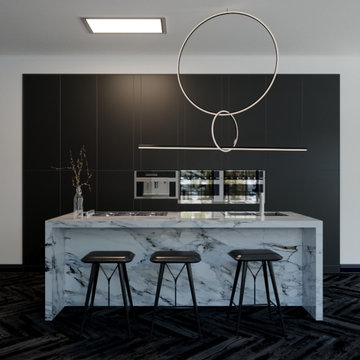
Large modern galley open plan kitchen in London with a drop-in sink, flat-panel cabinets, black cabinets, marble benchtops, black splashback, marble splashback, stainless steel appliances, dark hardwood floors, with island, black floor and multi-coloured benchtop.
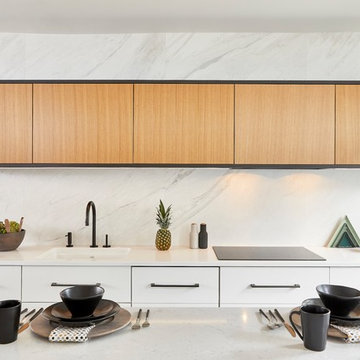
Inspired by Scandinavian and German design, this modern kitchen is decidedly fuss-free and “pure”. The surfaces and materials focus on the use of neutral materials and earthy colors while eliminating unnecessary detailing.
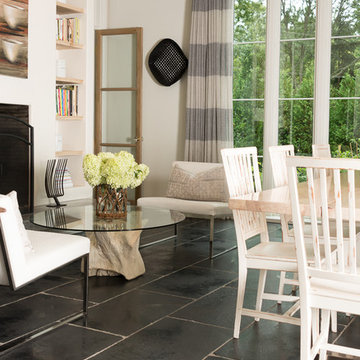
Karen Knecht Photography
Design ideas for a large transitional kitchen in Chicago with an undermount sink, beaded inset cabinets, white cabinets, marble benchtops, white splashback, marble splashback, stainless steel appliances, limestone floors, with island, black floor and white benchtop.
Design ideas for a large transitional kitchen in Chicago with an undermount sink, beaded inset cabinets, white cabinets, marble benchtops, white splashback, marble splashback, stainless steel appliances, limestone floors, with island, black floor and white benchtop.
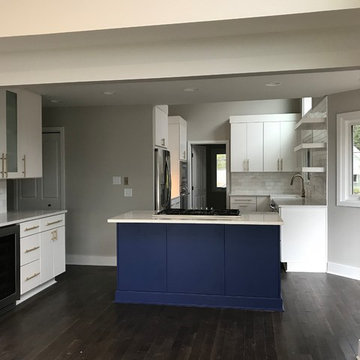
Medium size sleek modern kitchen with brass accents.
Mid-sized modern l-shaped kitchen pantry in Cincinnati with a farmhouse sink, flat-panel cabinets, white cabinets, quartz benchtops, grey splashback, marble splashback, stainless steel appliances, dark hardwood floors, with island, black floor and grey benchtop.
Mid-sized modern l-shaped kitchen pantry in Cincinnati with a farmhouse sink, flat-panel cabinets, white cabinets, quartz benchtops, grey splashback, marble splashback, stainless steel appliances, dark hardwood floors, with island, black floor and grey benchtop.
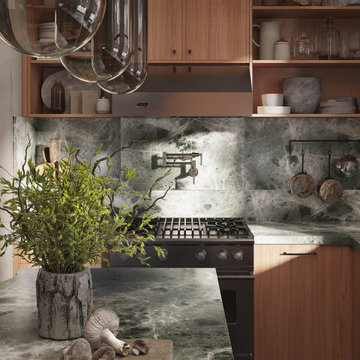
Immerse yourself in the exquisite design of this kitchen by Arsight, a jewel in the heart of Tribeca, New York. It brims with luxurious touches like a wood kitchen, crafted from natural materials, and custom shelving that pairs flawlessly with open storage solutions. A marble backsplash adds a splash of grandeur, beautifully offset by the sleek black kitchen hardware. Above the commanding island, a pendant light casts a soft glow, while the Viking kitchen amenities ensure state-of-the-art functionality. Each element, meticulously chosen, harmonizes to create a space that is as stylish as it is practical.
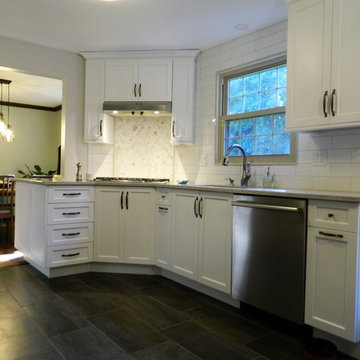
Inspiration for a small transitional kitchen in Other with an undermount sink, shaker cabinets, white cabinets, quartz benchtops, white splashback, marble splashback, stainless steel appliances, vinyl floors, with island, black floor and grey benchtop.
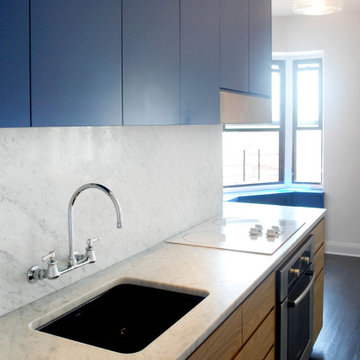
Located within a building constructed in 1937, this apartment retained many of the signature features of New York’s golden age of residential architecture when we first encountered it in 2012—a spacious foyer and living room, wide halls, and beautiful wood floors. Creative professionals keen to color and material, our clients took issue with the kitchen. Also emblematic of prewar apartment living, this room was tucked away in a dim, narrow space, and did not accommodate the couple’s love of entertaining. While they didn’t want to remove any walls separating the kitchen from the living room, our client desired a kitchen that would not only reflect their taste, but also feel larger and better connected to the rest of the apartment.
In response, we removed a wall between the kitchen and adjoining dining area, which enhanced the space’s volume and allowed daylight to penetrate more deeply into the kitchen. New cabinetry was designed to expand storage capacity and enclose new appliances, while expressing the client’s personality. We extended cabinetry into the dining area, to provide additional storage for dinnerware.
To maximize the sense of spaciousness, we removed the kitchen’s tile floor and replaced it with oak flooring similar to the original oak flooring installed throughout the apartment. All flooring was sanded, ebonized, and refinished to create a more seamless flow between spaces. The dark hue creates contrast with the white plaster walls, as well, engendering a new sense of drama and elegance in all the interiors.
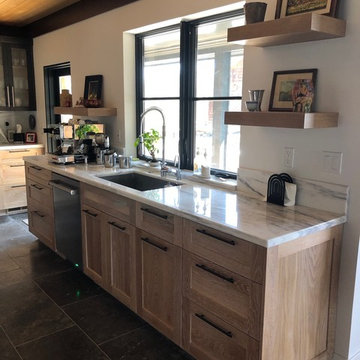
Large transitional u-shaped separate kitchen in Other with an undermount sink, shaker cabinets, light wood cabinets, marble benchtops, white splashback, marble splashback, panelled appliances, porcelain floors, with island, black floor and white benchtop.
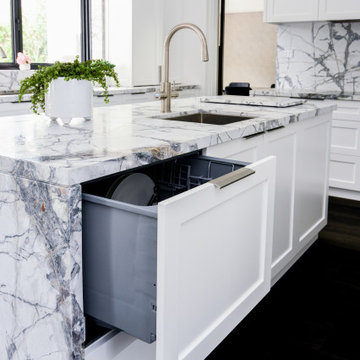
Inspiration for a large modern u-shaped open plan kitchen in Sydney with an undermount sink, shaker cabinets, white cabinets, marble benchtops, multi-coloured splashback, marble splashback, black appliances, dark hardwood floors, with island, black floor and multi-coloured benchtop.
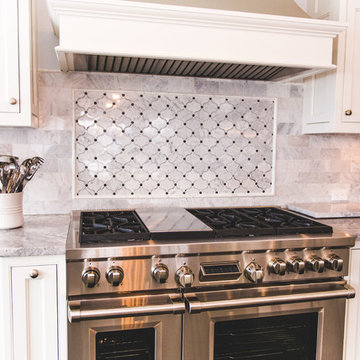
Kimberly Muto
Inspiration for a large country u-shaped eat-in kitchen in New York with an undermount sink, recessed-panel cabinets, white cabinets, quartz benchtops, grey splashback, marble splashback, stainless steel appliances, slate floors, with island and black floor.
Inspiration for a large country u-shaped eat-in kitchen in New York with an undermount sink, recessed-panel cabinets, white cabinets, quartz benchtops, grey splashback, marble splashback, stainless steel appliances, slate floors, with island and black floor.
Kitchen with Marble Splashback and Black Floor Design Ideas
5