Kitchen with Mirror Splashback and Black Appliances Design Ideas
Refine by:
Budget
Sort by:Popular Today
101 - 120 of 2,349 photos
Item 1 of 3
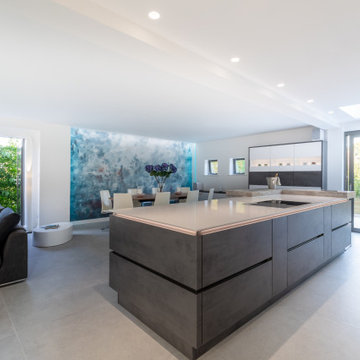
Beautiful open plan space with a big island and drinks area for the whole family to enjoy !
Large contemporary single-wall eat-in kitchen in Hampshire with a single-bowl sink, flat-panel cabinets, white cabinets, quartzite benchtops, multi-coloured splashback, mirror splashback, black appliances, ceramic floors, with island, grey floor and white benchtop.
Large contemporary single-wall eat-in kitchen in Hampshire with a single-bowl sink, flat-panel cabinets, white cabinets, quartzite benchtops, multi-coloured splashback, mirror splashback, black appliances, ceramic floors, with island, grey floor and white benchtop.

Joel Barbitta D-Max Photography
This is an example of a large modern single-wall open plan kitchen in Perth with a double-bowl sink, flat-panel cabinets, white cabinets, tile benchtops, metallic splashback, mirror splashback, black appliances, light hardwood floors, with island, brown floor and white benchtop.
This is an example of a large modern single-wall open plan kitchen in Perth with a double-bowl sink, flat-panel cabinets, white cabinets, tile benchtops, metallic splashback, mirror splashback, black appliances, light hardwood floors, with island, brown floor and white benchtop.
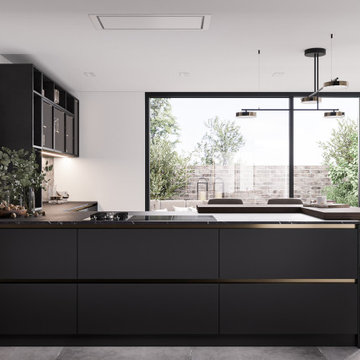
This elegantly designed kitchen features black matt, concrete Black fronts and Gold rails. This design is worth a closer look, the modern concrete elements exude impressive elegance, not just because of the black kitchen itself but also a bar area designed in black and coffee station in walnut finish.
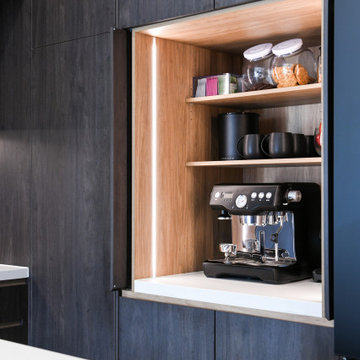
An exquisite appliance pantry with bi-fold pocket doors that reveal a beautifully organised interior. The pantry is enhanced by LED strip lighting, strategically placed to illuminate the shelves and provide a warm and inviting ambience. The shelves within the pantry are set back, allowing for efficient storage of various appliances and kitchen essentials. This design choice optimises the use of space, ensuring that items are easily accessible while maintaining a clean and organised aesthetic.
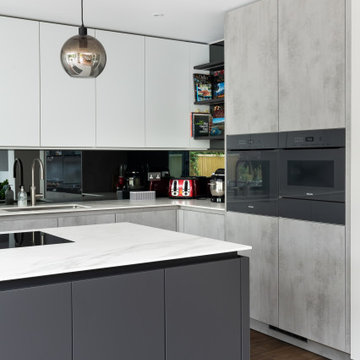
Design ideas for an expansive modern l-shaped open plan kitchen in Surrey with a drop-in sink, grey cabinets, quartzite benchtops, mirror splashback, black appliances, medium hardwood floors, with island, brown floor and white benchtop.
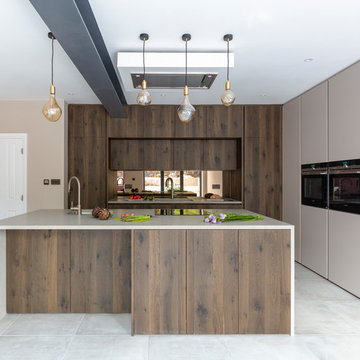
Inspiration for a large contemporary open plan kitchen in London with flat-panel cabinets, concrete benchtops, mirror splashback, black appliances, with island, an undermount sink, dark wood cabinets, grey floor and grey benchtop.
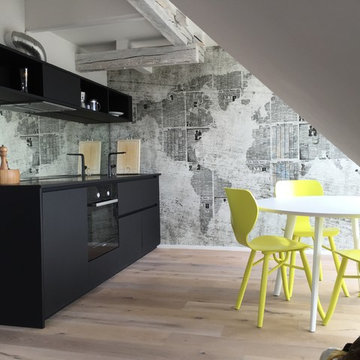
Maßgefertigte Einbauküche in schwarzem FENIX HPL, mit verspiegelter Rückwand, integrierter Mini-Spülmaschine, Kühlschrank, Backofen und Ablufthaube
Mid-sized industrial single-wall eat-in kitchen in Cologne with flat-panel cabinets, black cabinets, mirror splashback, light hardwood floors, no island, black appliances, quartz benchtops, an integrated sink, multi-coloured splashback and brown floor.
Mid-sized industrial single-wall eat-in kitchen in Cologne with flat-panel cabinets, black cabinets, mirror splashback, light hardwood floors, no island, black appliances, quartz benchtops, an integrated sink, multi-coloured splashback and brown floor.
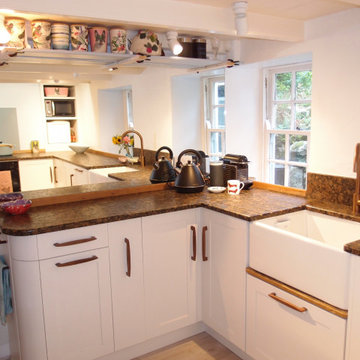
North facing kitchen with white painted shaker style doors, walnut handles and brown granite worktops. White wood effect floor and copper tap. Low ceiling. Solid wood cabinetry and doors
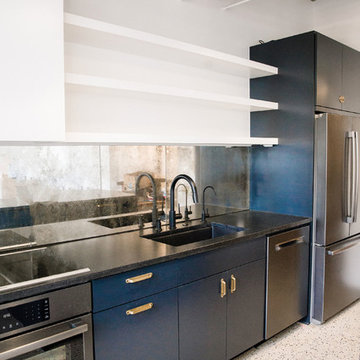
Sophie Epton Photography
This is an example of a mid-sized industrial single-wall eat-in kitchen in Austin with an undermount sink, flat-panel cabinets, blue cabinets, granite benchtops, mirror splashback, black appliances, with island and black benchtop.
This is an example of a mid-sized industrial single-wall eat-in kitchen in Austin with an undermount sink, flat-panel cabinets, blue cabinets, granite benchtops, mirror splashback, black appliances, with island and black benchtop.
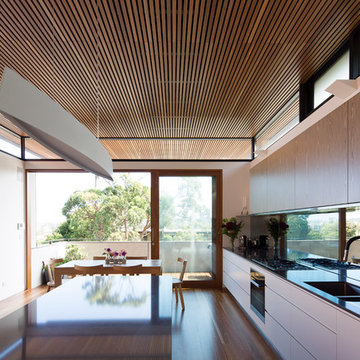
Simon Whitbread Photography
Photo of a mid-sized contemporary galley open plan kitchen in Sydney with an undermount sink, medium wood cabinets, quartz benchtops, mirror splashback, black appliances, medium hardwood floors and with island.
Photo of a mid-sized contemporary galley open plan kitchen in Sydney with an undermount sink, medium wood cabinets, quartz benchtops, mirror splashback, black appliances, medium hardwood floors and with island.
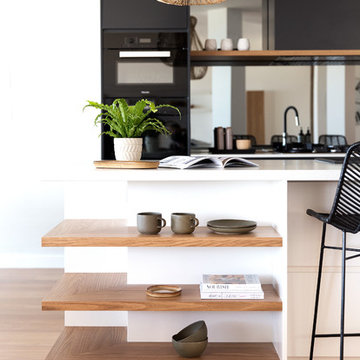
Interior Design by Donna Guyler Design
Inspiration for a large contemporary galley eat-in kitchen in Gold Coast - Tweed with a drop-in sink, flat-panel cabinets, light wood cabinets, quartz benchtops, mirror splashback, black appliances, light hardwood floors, with island and brown floor.
Inspiration for a large contemporary galley eat-in kitchen in Gold Coast - Tweed with a drop-in sink, flat-panel cabinets, light wood cabinets, quartz benchtops, mirror splashback, black appliances, light hardwood floors, with island and brown floor.
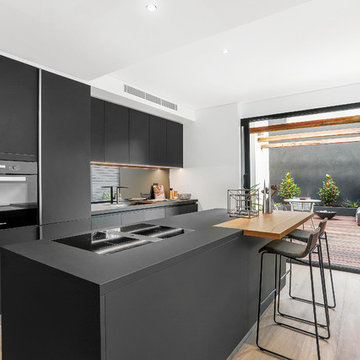
Ultra modern kitchen with ultra modern materials and appliances. Miele appliances throughout, with cooktop separated by a bench mounted Bora range hood. Kitchen joinery all supplied by Pure Interiors, surface of joinery all scratch and dent proof, not to mentioned very sleek and concealed.
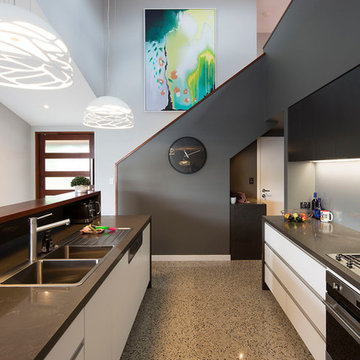
Carole Margand
Design ideas for a mid-sized contemporary galley eat-in kitchen in Brisbane with a drop-in sink, flat-panel cabinets, white cabinets, quartz benchtops, metallic splashback, mirror splashback, black appliances, concrete floors, with island, grey floor and brown benchtop.
Design ideas for a mid-sized contemporary galley eat-in kitchen in Brisbane with a drop-in sink, flat-panel cabinets, white cabinets, quartz benchtops, metallic splashback, mirror splashback, black appliances, concrete floors, with island, grey floor and brown benchtop.
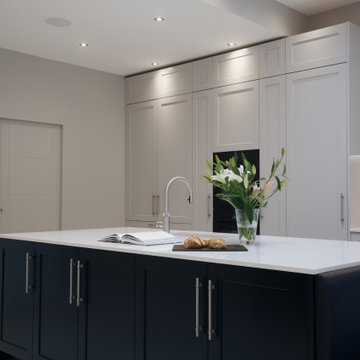
Design ideas for a large transitional single-wall eat-in kitchen in London with an integrated sink, shaker cabinets, grey cabinets, quartzite benchtops, metallic splashback, mirror splashback, black appliances, porcelain floors, with island, grey floor and white benchtop.
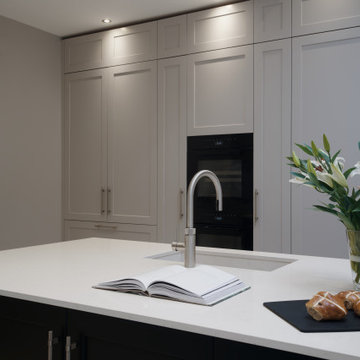
Large transitional single-wall eat-in kitchen in London with an integrated sink, shaker cabinets, grey cabinets, quartzite benchtops, metallic splashback, mirror splashback, black appliances, porcelain floors, with island, grey floor and white benchtop.
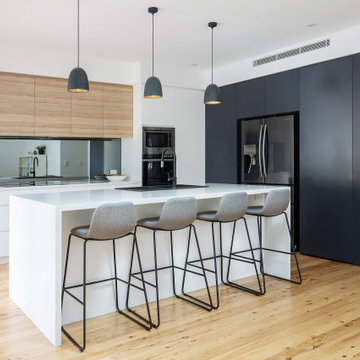
Mid-sized contemporary l-shaped open plan kitchen in Sydney with a drop-in sink, flat-panel cabinets, quartz benchtops, metallic splashback, mirror splashback, light hardwood floors, with island, white benchtop, black appliances and beige floor.
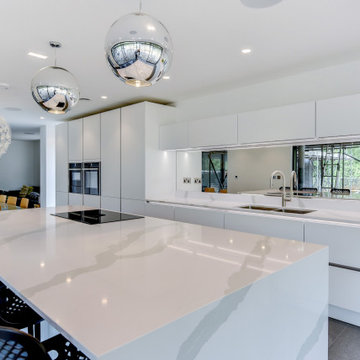
Ultramodern German Kitchen in Ewhurst, Surrey
The Brief
For this project near Ewhurst, Surrey, our contracts team were tasked with creating a minimalist design to suit the extensive construction taking place at this property.
A light and spacious theme was sought by this client, as well as a layout that would flow outdoors to a patio and garden yet make the most of the space available. High-tech appliances were required for function as well as to add to a minimalist design.
Design Elements
For the project, an all-white theme was decided to help the space feel airy with lots of natural light. Kitchen cabinetry is from our trusty German supplier Nobilia, with the client opting for the matt effect furniture of the Fashion range.
In terms of layout, a vast run of full height, then base and wall units are used to incorporate heaps of storage, space for appliances and work surfaces. A large island has been incorporated and adds to the seamless ‘outdoor’ style when bi-fold doors are open in warmer months.
The handleless operation of the kitchen adds to the minimalist feel, with stainless steel rails instead used to access drawers and doors. To add ambience to the space LED strip lighting has been fitted within the handrail, as well as integrated lighting in the wall units.
Special Inclusions
To incorporate high-tech functions Neff cooking appliances, a full-height refrigerator and freezer have been specified in addition to an integrated Neff dishwasher.
As part of the cooking appliance arrangement, a single Slide & Hide oven, combination oven and warming drawer have been utilised each adding heaps of appliance ingenuity. To remove the need for a traditional extractor hood, a Bora Pure venting hob has been placed on the vast island area.
Project Highlight
The work surfaces for this project required extensive attention to detail. Waterfall edges are used on both sides of the island, whilst on the island itself, touch sockets have been fabricated into the quartz using a waterjet to create almost unnoticeable edges.
The veins of the Silestone work surfaces have been matched at joins to create a seamless appearance on the waterfall edges and worktop upstands.
The finish used for the work surfaces is Bianco Calacatta.
The End Result
The outcome of this project is a wonderful kitchen and dining area, that delivers all the elements of the brief. The quartz work surfaces are a particular highlight, as well as the layout that is flexible and can function as a seamless inside-outside kitchen in hotter months.
This project was undertaken by our contract kitchen team. Whether you are a property developer or are looking to renovate your own home, consult our expert designers to see how we can design your dream space.
To arrange an appointment, visit a showroom or book an appointment online.
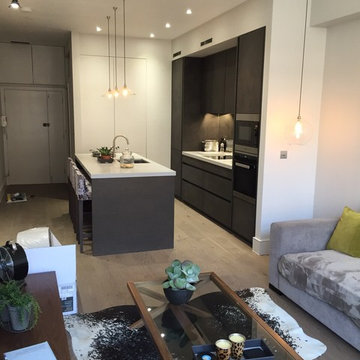
WATSON - LONDON
The Watson project is an example of how a dark colour scheme and unusual kitchen materials can nestle into the personality of the home. The units along the back wall are from the Leicht Concrete range. In Brasilia Avance, this brooding but soft palette is ingrained with an antique mirror backsplash sourced by the client, opening the galley kitchen through a sparkling finish; this is a fantastic example of the Leicht kitchen design flexibility and bespoke design service.
The units of the island are in Textured Wood Veneer in Oak Barrique Avance from the TOPOS range. The worktops in white offset the dark colours and pull the kitchen into the colour scheme of the homeowners open plan room.
The kitchen is fitted around the architecture of the apartment, ensconced in the back wall with a beautifully situated island standing prominently in front. The island features a submerged sink with a Quooker Tap and a Siemens Dishwasher.
The kitchen designers recommended the client the Westin Cache Extractor and Miele Ovens, which the client chose to incorporate into their stunning Central London apartment. They also chose a Leibherr Fridge and Freezer.
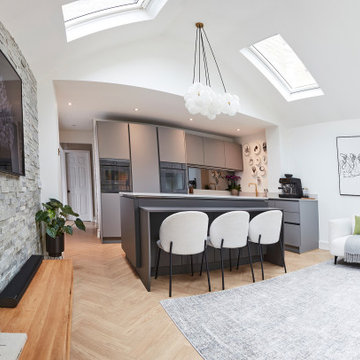
Photo of a mid-sized contemporary l-shaped eat-in kitchen in Other with a single-bowl sink, flat-panel cabinets, grey cabinets, quartzite benchtops, metallic splashback, mirror splashback, black appliances, vinyl floors, with island, brown floor, white benchtop and vaulted.

Der hohe Raum wurde stilvoll und modern eingerichtet, bietet durch die besondere Gestaltung jedoch auch dem Altbau-Charme mit hohen Decken und Fenstern Raum. Ergänzt um indirekte Beleuchtung über den Schränken und eingelassenen Strahlern in der Decke bleibt die Zierde der Raumstruktur erhalten und kontrastiert harmonisch mit den klaren Linien der Einrichtung.
Kitchen with Mirror Splashback and Black Appliances Design Ideas
6