Kitchen with Mirror Splashback Design Ideas
Refine by:
Budget
Sort by:Popular Today
161 - 180 of 1,443 photos
Item 1 of 3
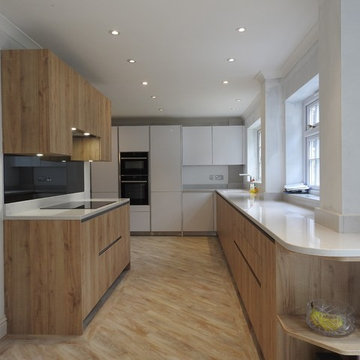
Mid-sized galley separate kitchen in Kent with an undermount sink, flat-panel cabinets, light wood cabinets, quartzite benchtops, grey splashback, mirror splashback, black appliances, light hardwood floors, no island, brown floor and white benchtop.
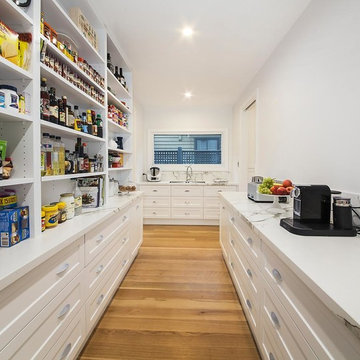
Large beach style single-wall open plan kitchen in Melbourne with an undermount sink, shaker cabinets, white cabinets, quartz benchtops, mirror splashback, black appliances, light hardwood floors, with island and white benchtop.
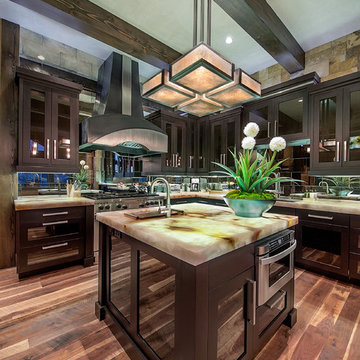
www.denverphoto.com
Inspiration for an expansive contemporary l-shaped kitchen in Denver with an undermount sink, dark wood cabinets, mirror splashback, medium hardwood floors and multiple islands.
Inspiration for an expansive contemporary l-shaped kitchen in Denver with an undermount sink, dark wood cabinets, mirror splashback, medium hardwood floors and multiple islands.
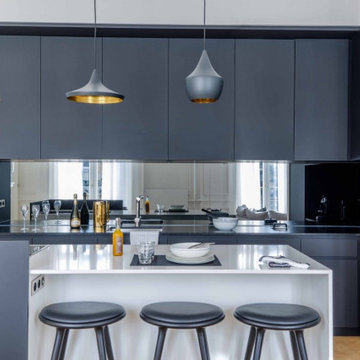
Cuisine réalisée entièrement sur-mesure assez épurée
This is an example of a large contemporary single-wall open plan kitchen in Paris with an undermount sink, beaded inset cabinets, black cabinets, marble benchtops, black splashback, mirror splashback, panelled appliances, light hardwood floors, with island, beige floor and white benchtop.
This is an example of a large contemporary single-wall open plan kitchen in Paris with an undermount sink, beaded inset cabinets, black cabinets, marble benchtops, black splashback, mirror splashback, panelled appliances, light hardwood floors, with island, beige floor and white benchtop.
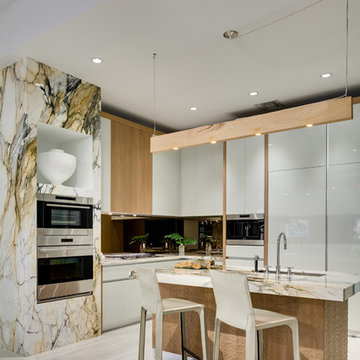
Inspiration for a large modern l-shaped separate kitchen in Miami with an undermount sink, flat-panel cabinets, white cabinets, mirror splashback, stainless steel appliances, porcelain floors, with island, white floor and multi-coloured benchtop.
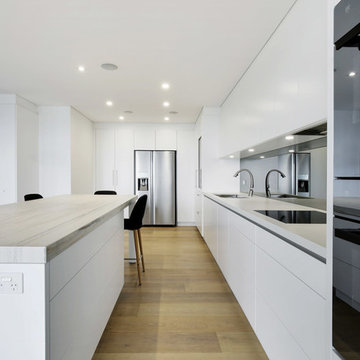
L Shaped kitchen with plenty of tall storage at the far end.
Paul Worsley @ Live By The Sea
Inspiration for a large modern l-shaped open plan kitchen in Sydney with an undermount sink, flat-panel cabinets, white cabinets, quartz benchtops, metallic splashback, mirror splashback, black appliances, light hardwood floors, with island and yellow floor.
Inspiration for a large modern l-shaped open plan kitchen in Sydney with an undermount sink, flat-panel cabinets, white cabinets, quartz benchtops, metallic splashback, mirror splashback, black appliances, light hardwood floors, with island and yellow floor.
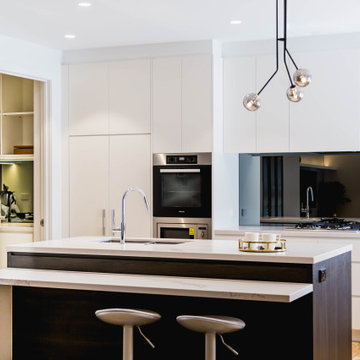
Functional and stylish kitchen with an adjoining butler pantry space. The kitchen features integrated cabinetry on the fridge and dishwasher and spacious wide drawers for cooking utensils, crockery etc. A special highlight is the curved corner bench with open shelving underneath which follows a curved feature window. The island bench top features a casual dining bar.
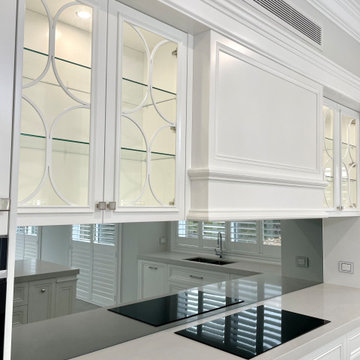
CLASSIC ELEGANCE
- Custom designed kitchen and walk in pantry with an 'in-house' profile, finished in a white satin polyurethane
- Detailed moulding and joinery build ups
- Integrated dishwasher and bin units
- Large custom mantle, with detailed profiling
- Custom designed and manufactured glass profiled display doors, with clear glass shelving and feature round LED lights
- 60mm mitred Caesarstone island benchtop
- 40mm mitred Caesarstone benchtop (for pantry / cooktop side)
- Smokey mirror splashback
- Tall appliance cabinet, with stone benchtop
- Satin nickel hardware
- Recessed round LED lights
- Blum hardware
Sheree Bounassif, Kitchens by Emanuel
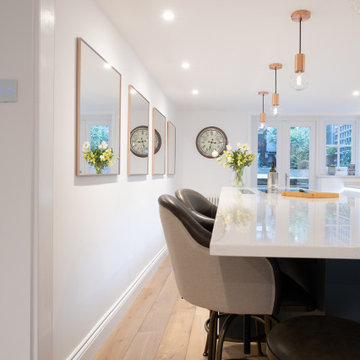
Stunning basement cellar in the heart of Southsea, Hampshire. Beautiful use of the space underground and still capturing the courtyard garden within easy access of the kitchen and snug area.
Remarkable that we are underground but the light still pours in from the open space outside. Perfect marriage of basement/cellar living, linked to outdoor life.
Everything revolves around the 3.9m long island which allows you to cook and serve your guest and still be social, rather than cut off form the party.
The island has vast storage on both sides of the island and includes, a pull-out bins system, drawers, wine cooler and enough seating for 6 people or just a romantic meal for two.
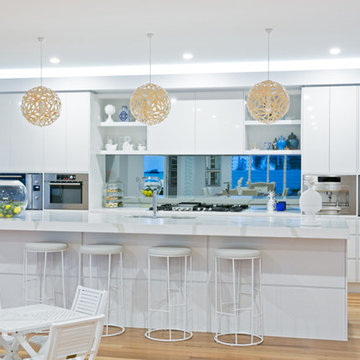
Luxury waterfront home in canal estate
Inspiration for an expansive beach style galley open plan kitchen in Brisbane with an undermount sink, white cabinets, quartz benchtops, metallic splashback, mirror splashback, stainless steel appliances, light hardwood floors, with island, beige floor and white benchtop.
Inspiration for an expansive beach style galley open plan kitchen in Brisbane with an undermount sink, white cabinets, quartz benchtops, metallic splashback, mirror splashback, stainless steel appliances, light hardwood floors, with island, beige floor and white benchtop.
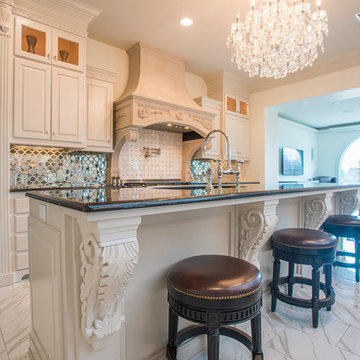
Stephen Byrne, Inik Designs LLC
Inspiration for an expansive traditional single-wall open plan kitchen in New Orleans with a drop-in sink, louvered cabinets, white cabinets, granite benchtops, metallic splashback, mirror splashback, stainless steel appliances, ceramic floors, multiple islands and white floor.
Inspiration for an expansive traditional single-wall open plan kitchen in New Orleans with a drop-in sink, louvered cabinets, white cabinets, granite benchtops, metallic splashback, mirror splashback, stainless steel appliances, ceramic floors, multiple islands and white floor.
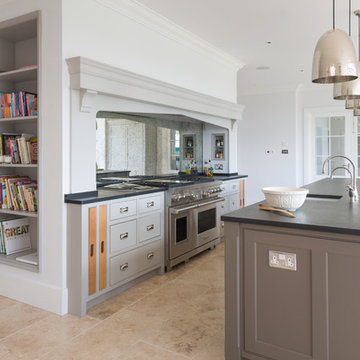
The key design goal of the homeowners was to install “an extremely well-made kitchen with quality appliances that would stand the test of time”. The kitchen design had to be timeless with all aspects using the best quality materials and appliances. The new kitchen is an extension to the farmhouse and the dining area is set in a beautiful timber-framed orangery by Westbury Garden Rooms, featuring a bespoke refectory table that we constructed on site due to its size.
The project involved a major extension and remodelling project that resulted in a very large space that the homeowners were keen to utilise and include amongst other things, a walk in larder, a scullery, and a large island unit to act as the hub of the kitchen.
The design of the orangery allows light to flood in along one length of the kitchen so we wanted to ensure that light source was utilised to maximum effect. Installing the distressed mirror splashback situated behind the range cooker allows the light to reflect back over the island unit, as do the hammered nickel pendant lamps.
The sheer scale of this project, together with the exceptionally high specification of the design make this kitchen genuinely thrilling. Every element, from the polished nickel handles, to the integration of the Wolf steamer cooktop, has been precisely considered. This meticulous attention to detail ensured the kitchen design is absolutely true to the homeowners’ original design brief and utilises all the innovative expertise our years of experience have provided.
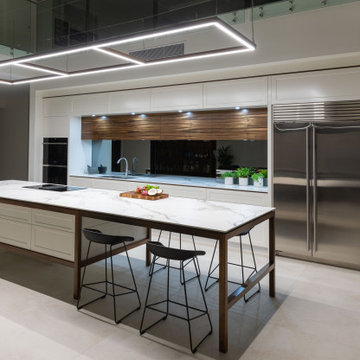
The strong architectural influence set by the home were thoughtfully considered when designing and creating the kitchen
and pantry spaces. The collaboration between, a functional design, a tasteful timeless colour palette and modern materials and appliances create a unique space that compliments the range of living, dining and entertaining areas within this tropical home.
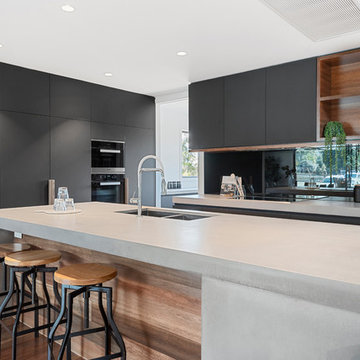
Belmont
This is an example of a large industrial galley eat-in kitchen in Brisbane with mirror splashback, medium hardwood floors, with island, grey benchtop, a double-bowl sink, flat-panel cabinets, grey cabinets and brown floor.
This is an example of a large industrial galley eat-in kitchen in Brisbane with mirror splashback, medium hardwood floors, with island, grey benchtop, a double-bowl sink, flat-panel cabinets, grey cabinets and brown floor.
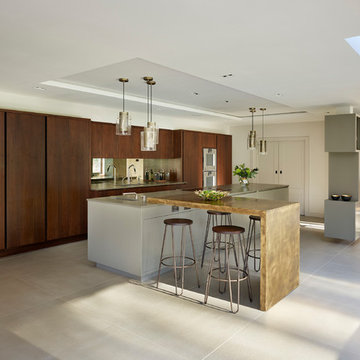
This large open plan kitchen features a combination of stunning textures as well as colours from natural wood grain, to copper and hand painted elements creating an exciting Mix & Match style. An open room divider provides the perfect zoning piece of furniture to allow interaction between the kitchen and cosy relaxed seating area. A large dining area forms the other end of the room for continued conversation whilst entertaining and cooking.
Photography credit:Darren Chung
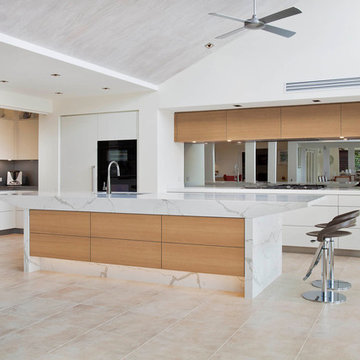
Kitchen. Soft, light-filled Northern Beaches home by the water. Modern style kitchen with scullery. Sculptural island all in calacatta engineered stone.
Photos: Paul Worsley @ Live By The Sea
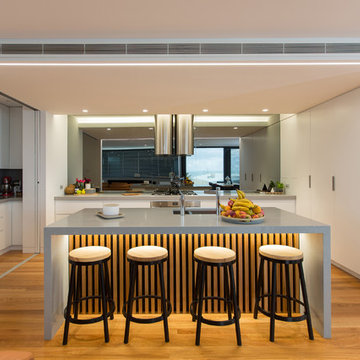
Edge Commercial Photography
Inspiration for a large contemporary u-shaped separate kitchen in Newcastle - Maitland with light hardwood floors, a double-bowl sink, flat-panel cabinets, white cabinets, metallic splashback, mirror splashback, stainless steel appliances, with island and beige floor.
Inspiration for a large contemporary u-shaped separate kitchen in Newcastle - Maitland with light hardwood floors, a double-bowl sink, flat-panel cabinets, white cabinets, metallic splashback, mirror splashback, stainless steel appliances, with island and beige floor.
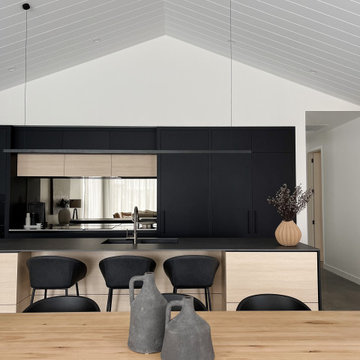
The showstopper, this kitchen has alot of wow. From the Neolith benchtops to the hidden scullery beside the integrated fridge. This has everything you need from a kitchen and more.
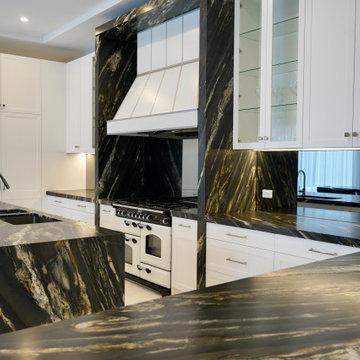
GRAND OPULANCE
- Large custom designed kitchen and butlers pantry, using the 'shaker' profile in a white satin polyurethane
- Extra high custom tall cabinetry
- Butlers pantry, with ample storage and wet area
- Custom made mantle, with metal detailing
- Large glass display cabinets with glass shelves
- Integrated fridge, freezer, dishwasher and bin units
- Natural marble used throughout the whole kitchen
- Large island with marble waterfall ends
- Smokey mirror splashback
- Satin nickel hardware
- Blum hardware
Sheree Bounassif, Kitchens by Emanuel
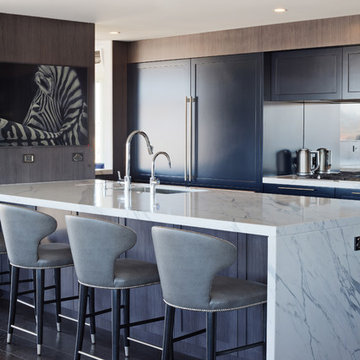
Inspiration for a large transitional galley open plan kitchen in Sydney with an undermount sink, shaker cabinets, mirror splashback, with island, grey benchtop, blue cabinets, marble benchtops, stainless steel appliances, dark hardwood floors and black floor.
Kitchen with Mirror Splashback Design Ideas
9